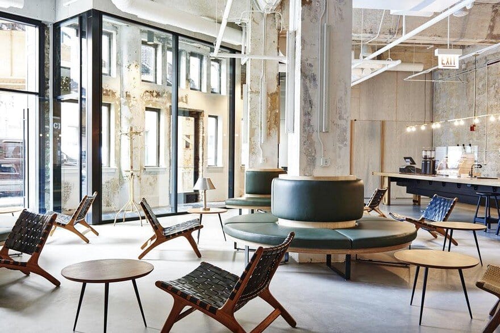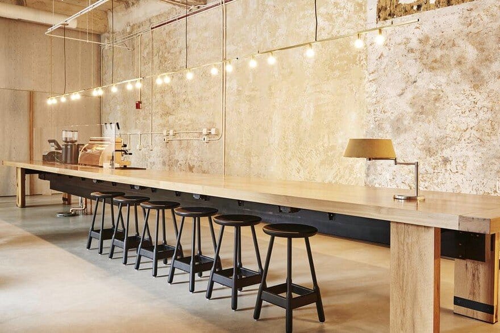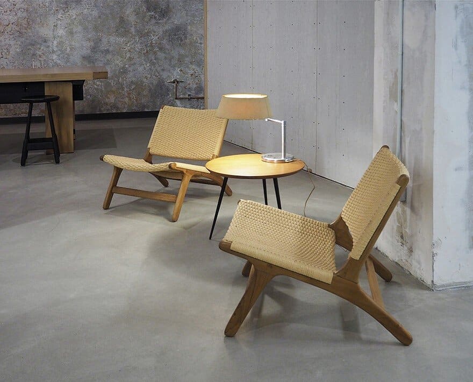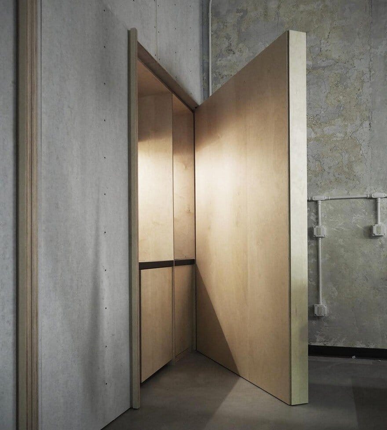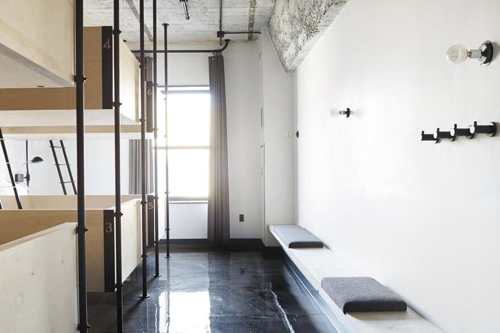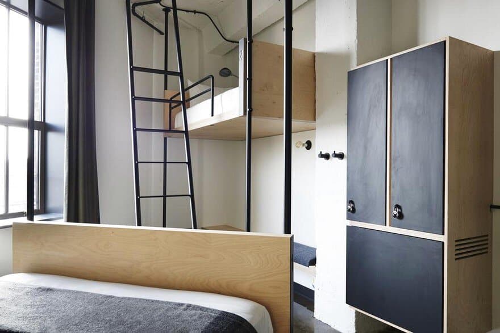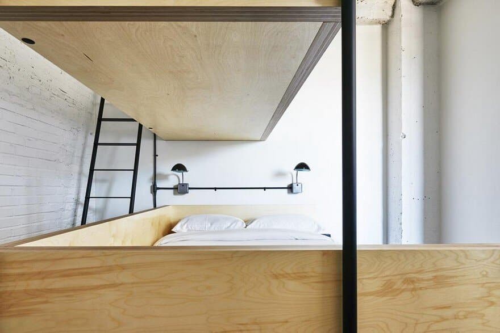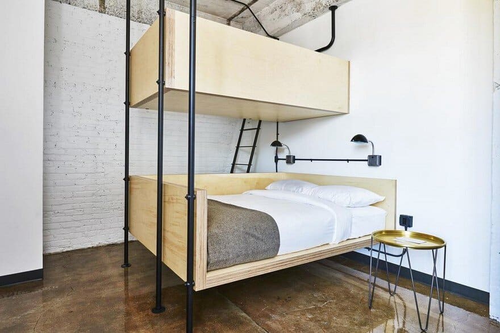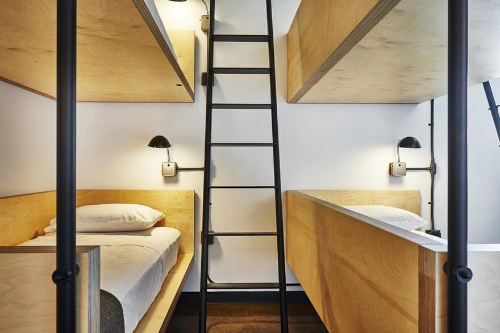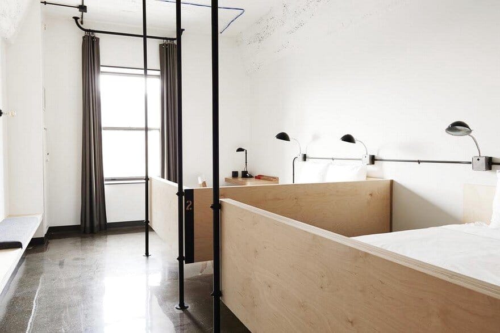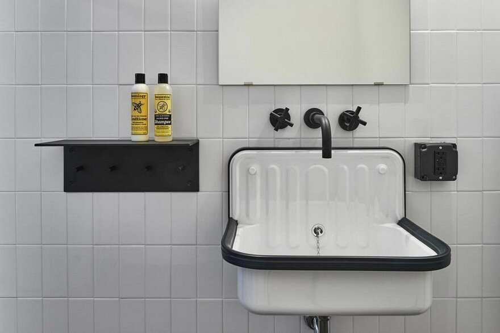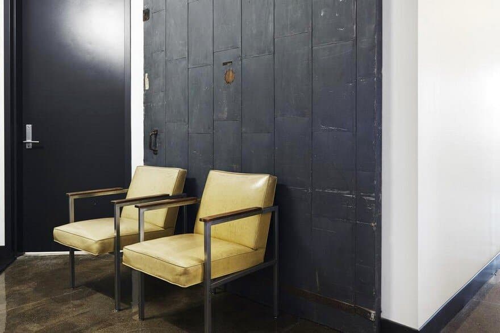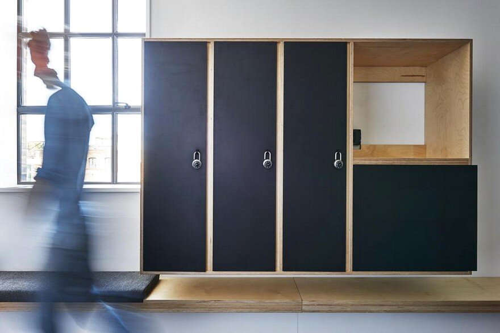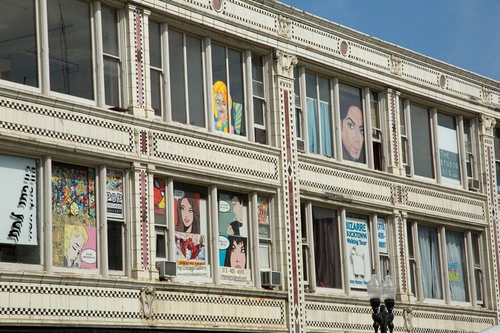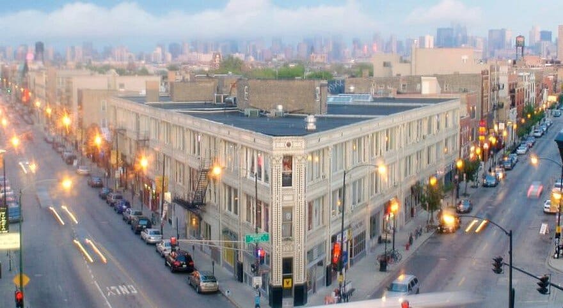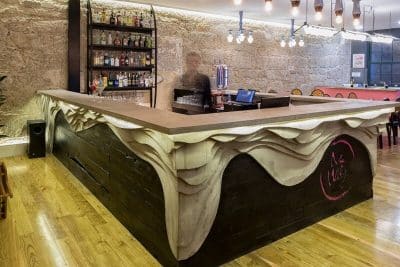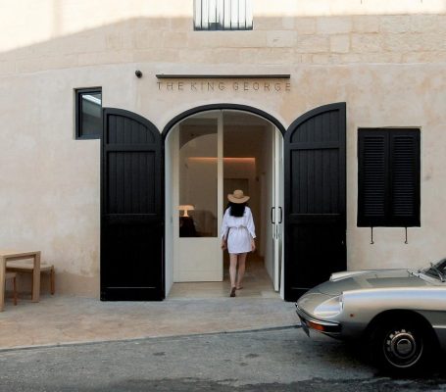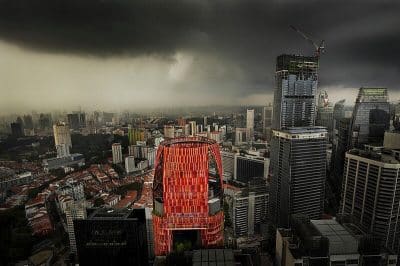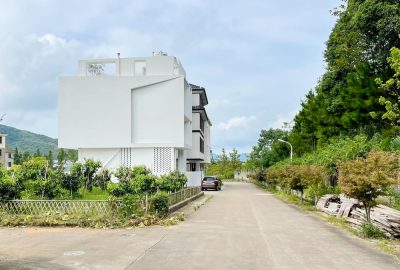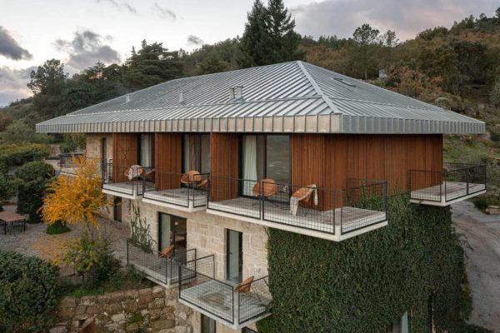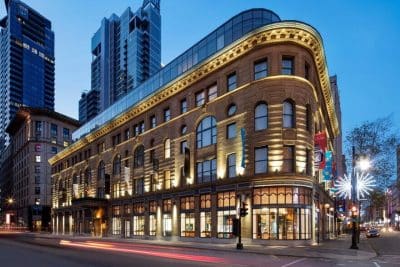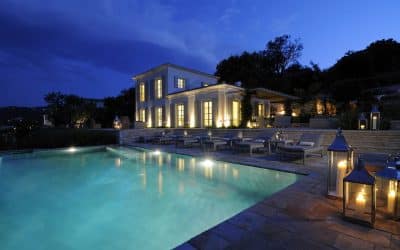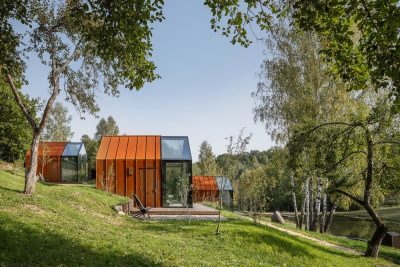Grupo Habita commissioned DELORDINAIRE to design The Hollander hotel. This high-design Social Stay is equipped with 66 beds, including 12 private rooms, a café serving freshly brewed coffee, personal lockers, ground floor laundry facilities and an onsite bike rental and repair shop.
Home to the first-ever Social Stay, where guests are able to engage and connect with each other prior to their visit through social media.
Leaning on the hotel’s social stay concept, the design encourages locals and guests to cross paths and interact in a laid back context. The space offers an atypical hub of activity, with little to no separation between the diverse mix of services available. A small bike hire shop and a café sit side-by-side on a 27ft long wood workbench. The guest laundromat is juxtaposed with the reception with large leather banquettes where guests can enjoy a coffee while catching up on their laundry.
The original building is an old fireproof warehouse: a testament to Chicago’s gritty industrial past. Preserving and exposing the existing structure and character, DELORDINAIRE architects celebrate the utilitarian nature of the building. The materials and fittings continue the design concept; conduit is left exposed and neon lights punctuate the corridors.
The lobby finishes combine concrete panelling and birch plywood. In the bedrooms, the existing concrete floors and ceilings are left exposed. The bed frames, are built in birch plywood and black steel. Shelving is custom designed from folded steel.
With an accent on elegant yet utilitarian materials, DELORDINAIRE custom designed furniture and lighting throughout.

