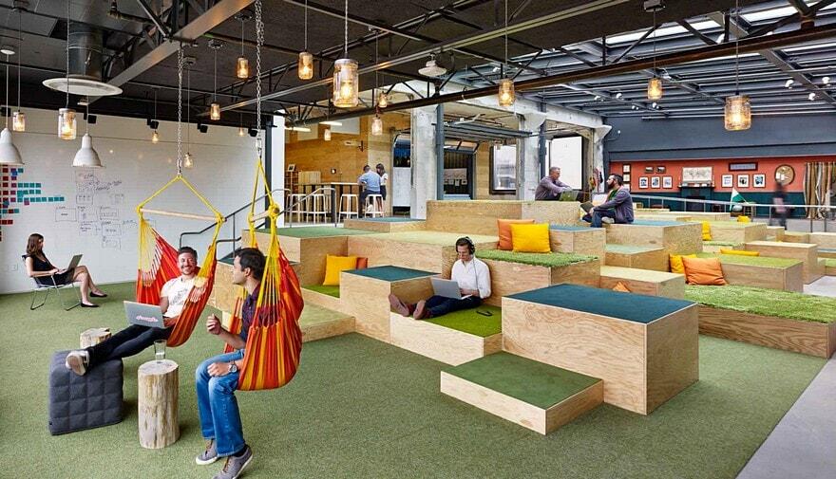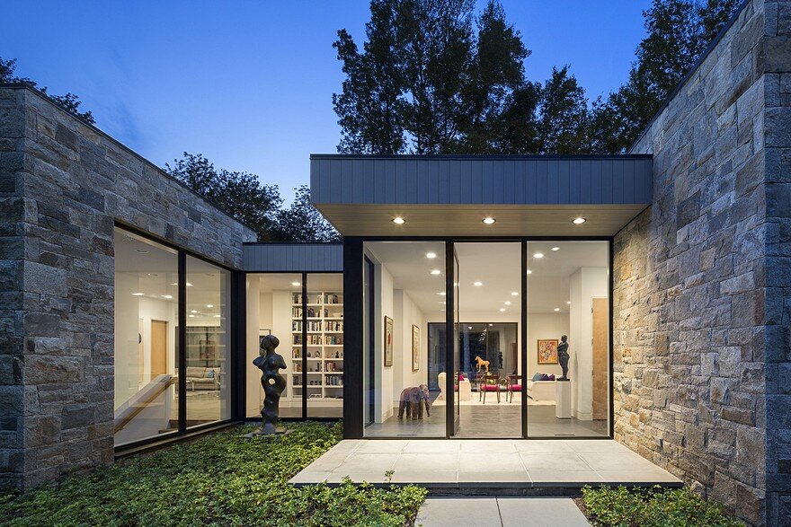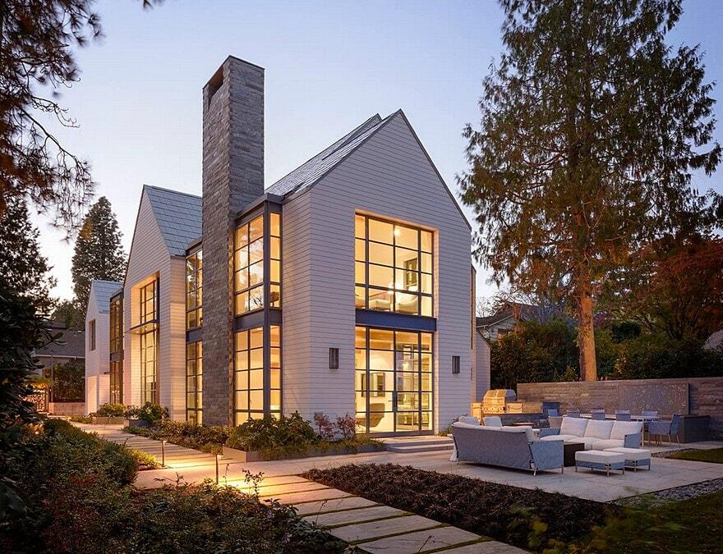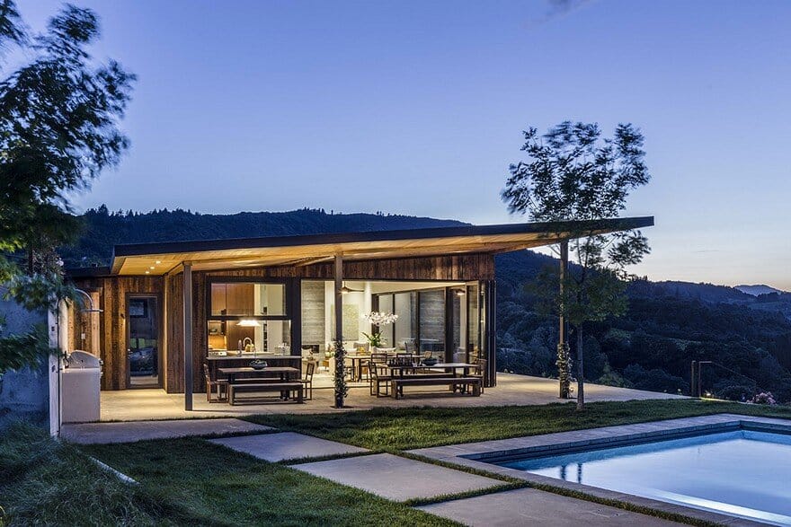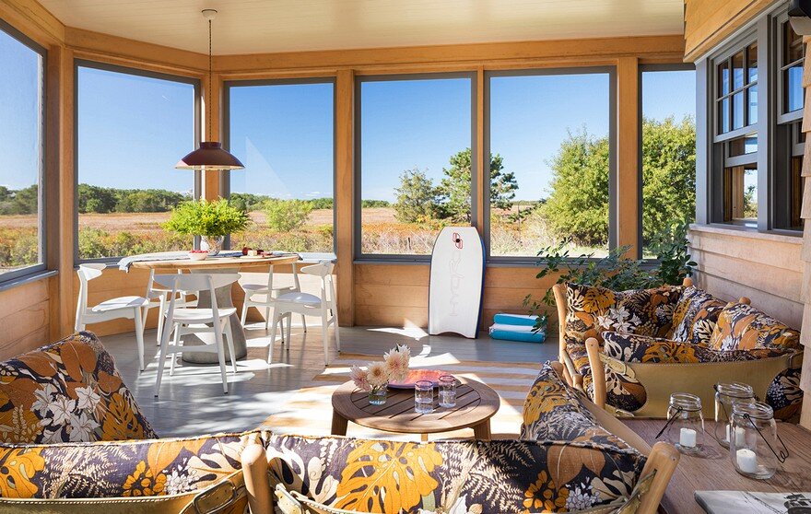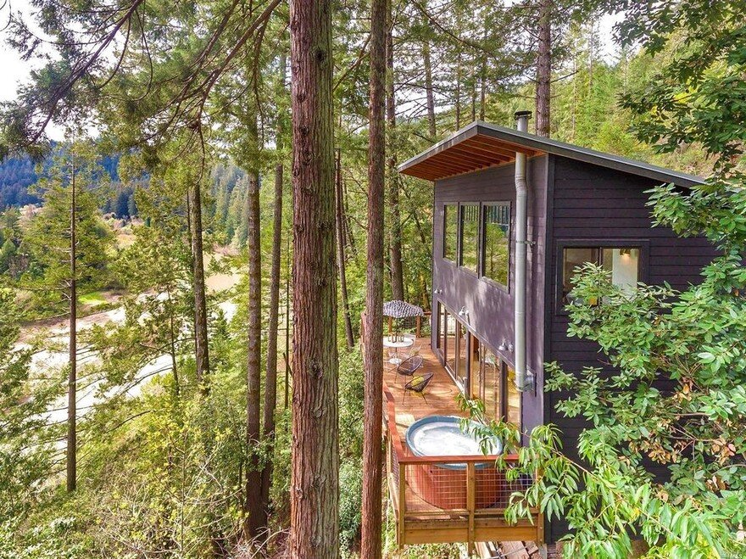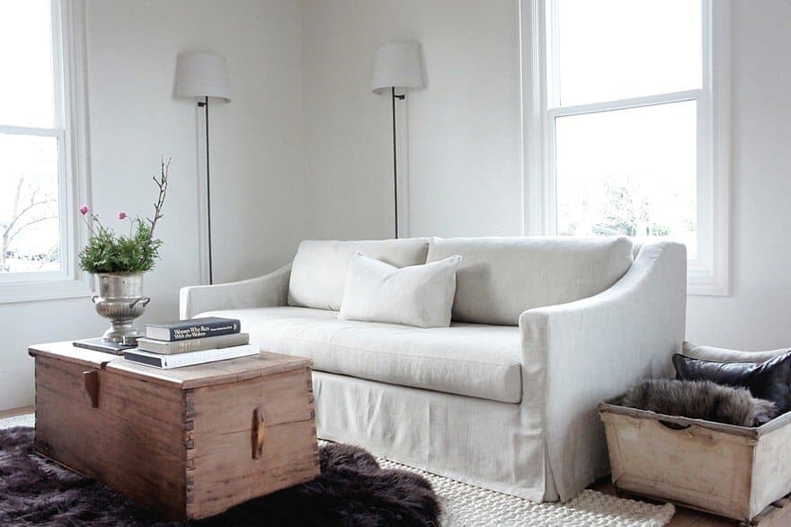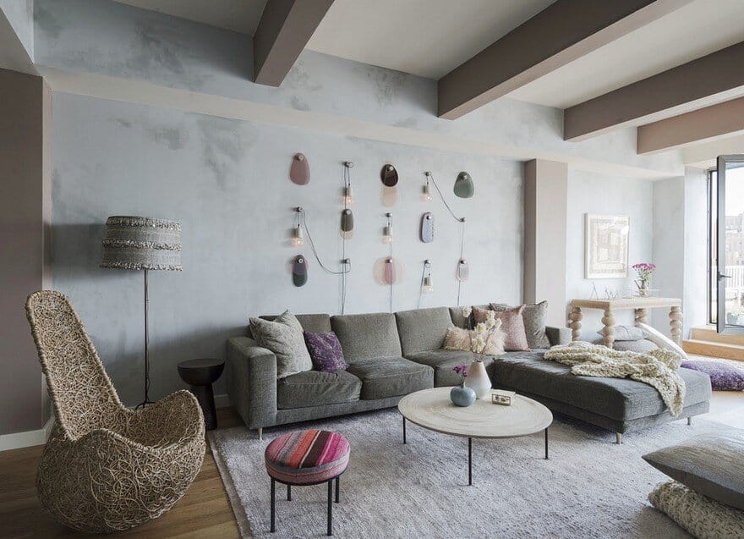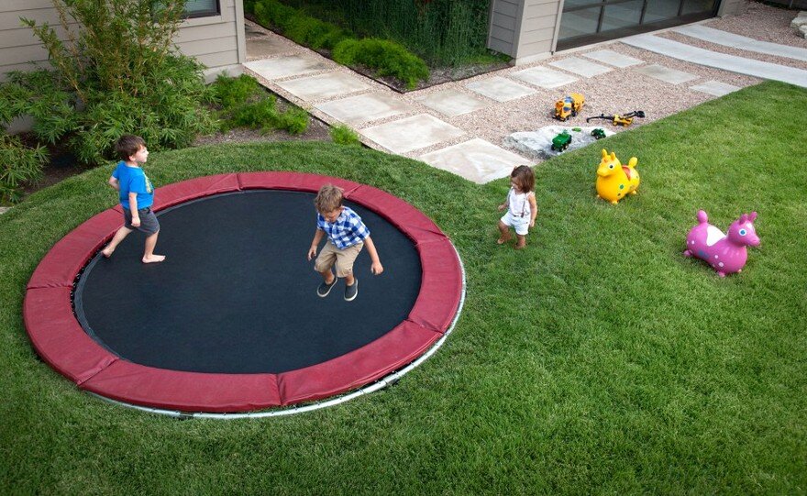Airbnb Headquarters in San Francisco / WRNS Studio
Project: Airbnb Headquarters Architects: WRNS Studio Project team: Kyle Elliot, Wrignt Sherman, Edwin Halim, Stephanie Herbert, Jane Chua, Wesley Wong, Pauline Souza, Sam Nunes Location: San Francisco, California, USA Area: 107,000 sq ft Photography: Mark Mahaney, Jereny…

