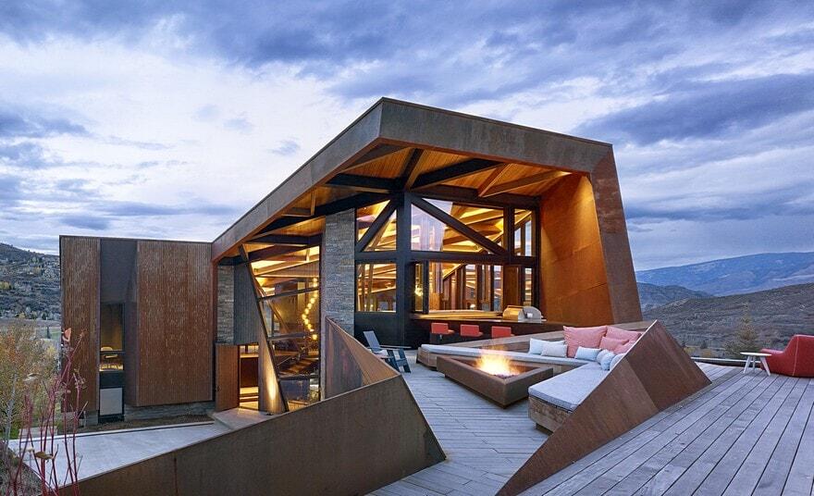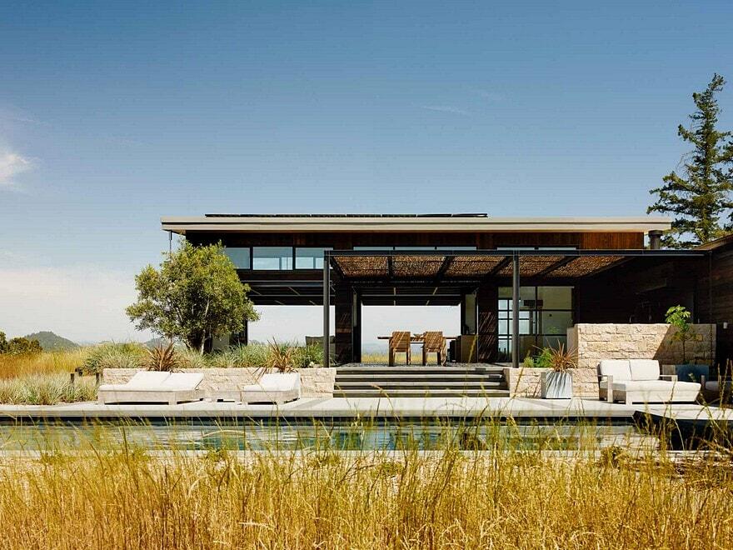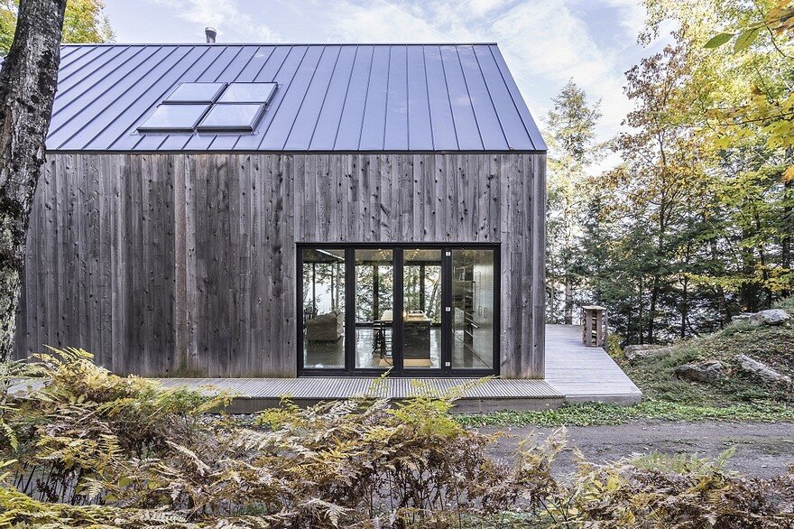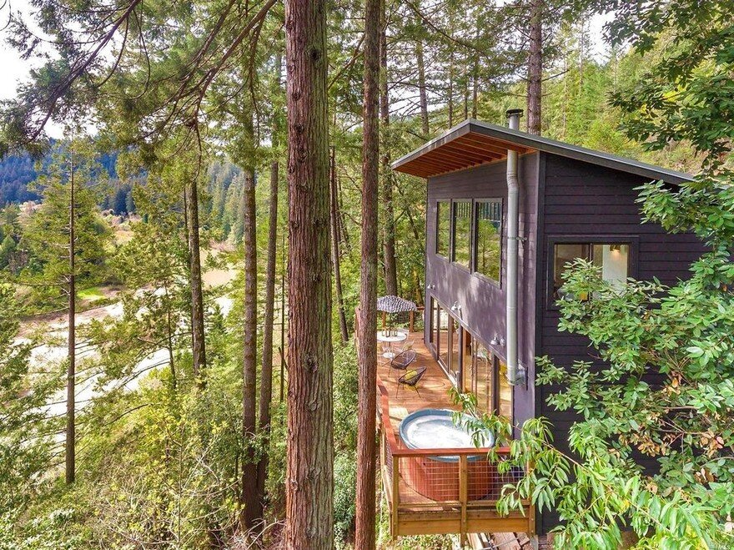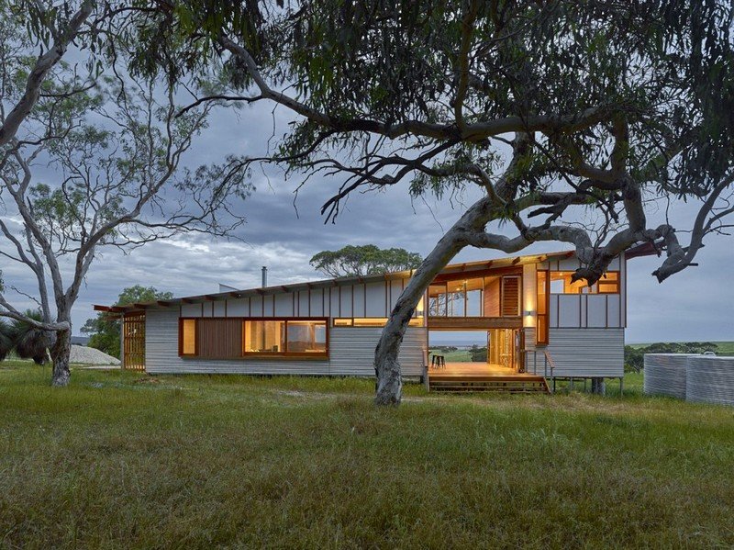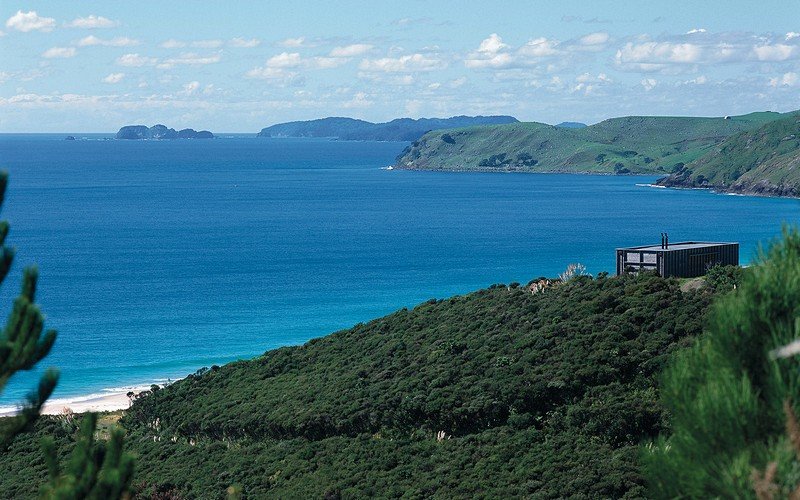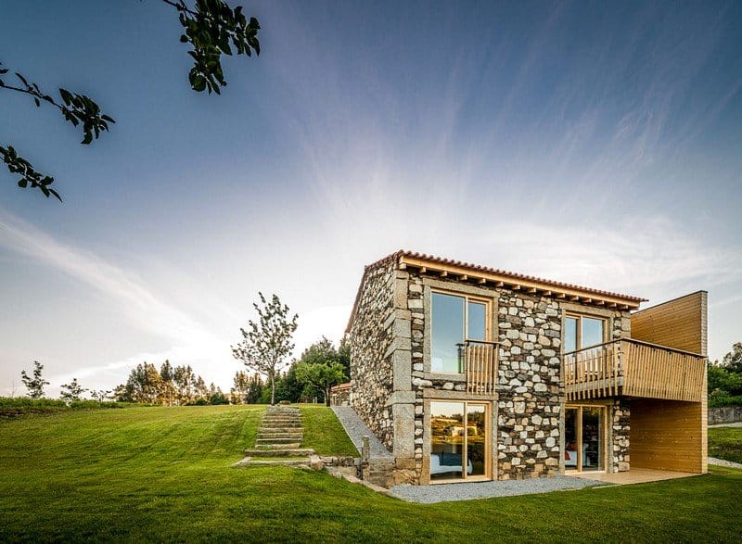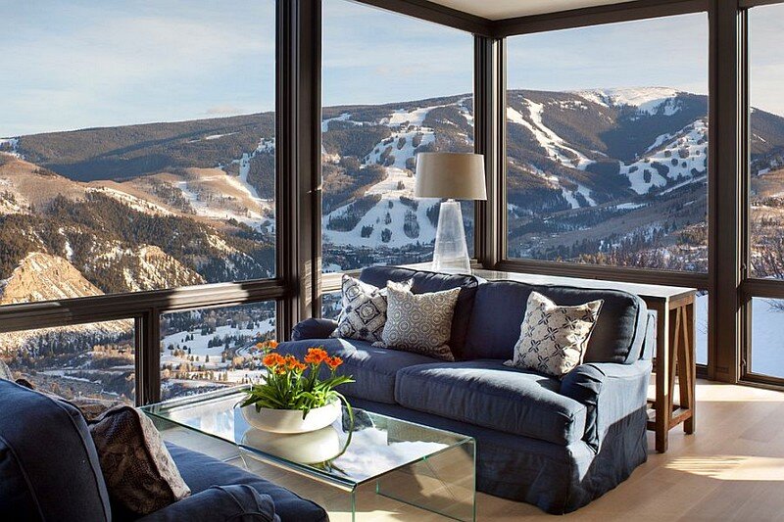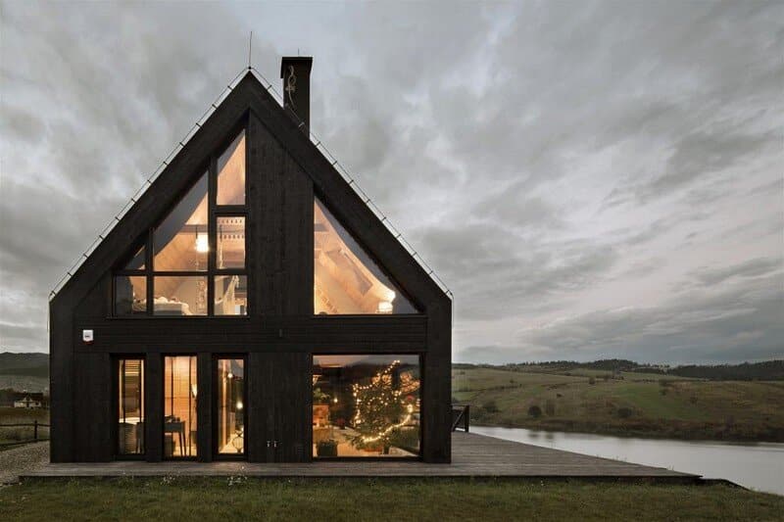Owl Creek Residence in Colorado / Skylab Architecture
Owl Creek Residence is a retreat designed by Skylab Architecture, a full service and integrated interdisciplinary design studio. The house is located in Snowmass, Colorado, USA. This residence serves as a vacation home for a brother and sister and…

