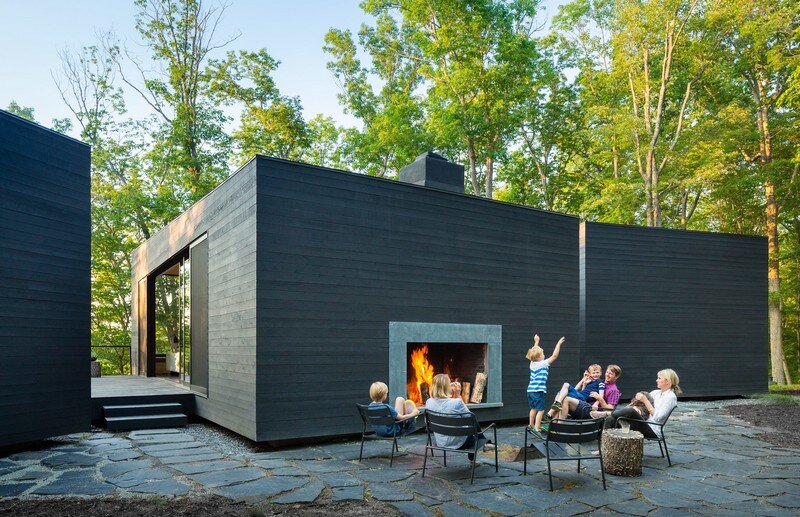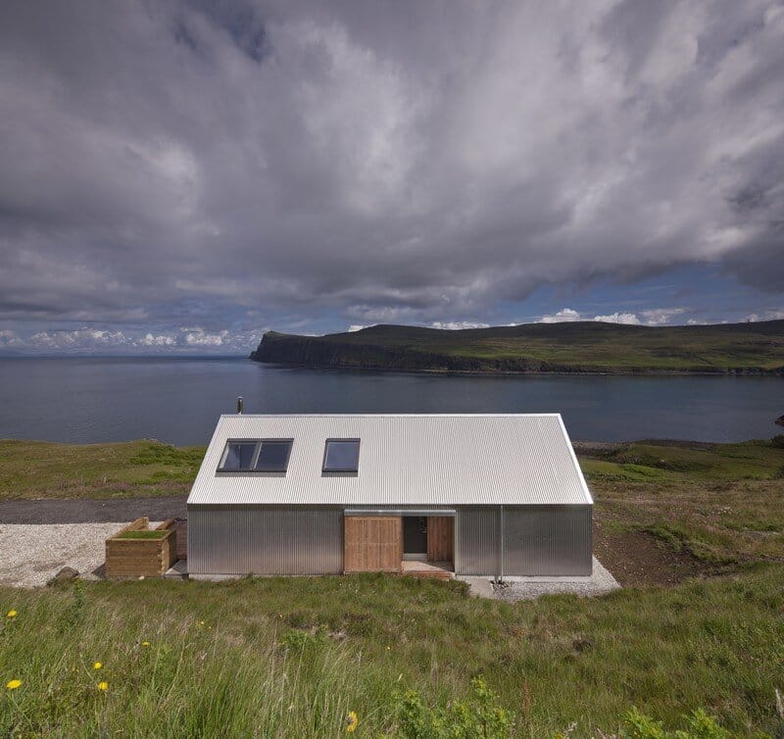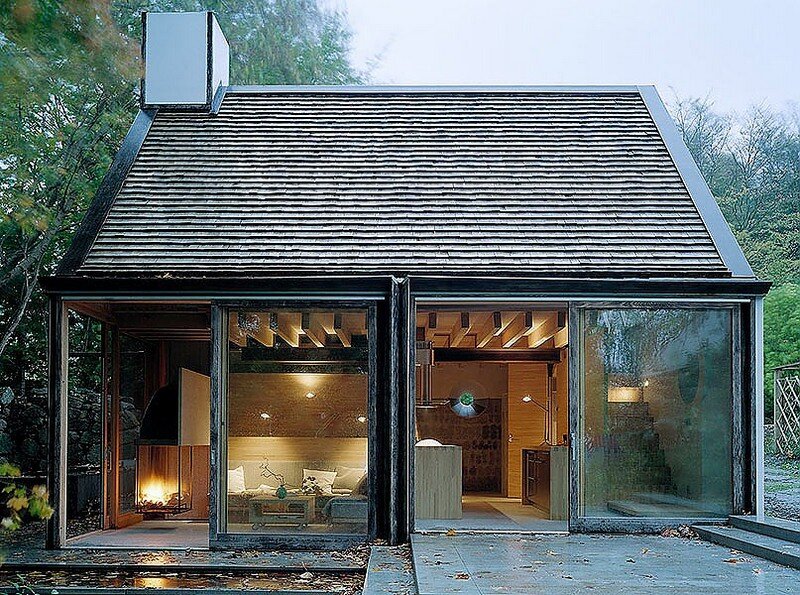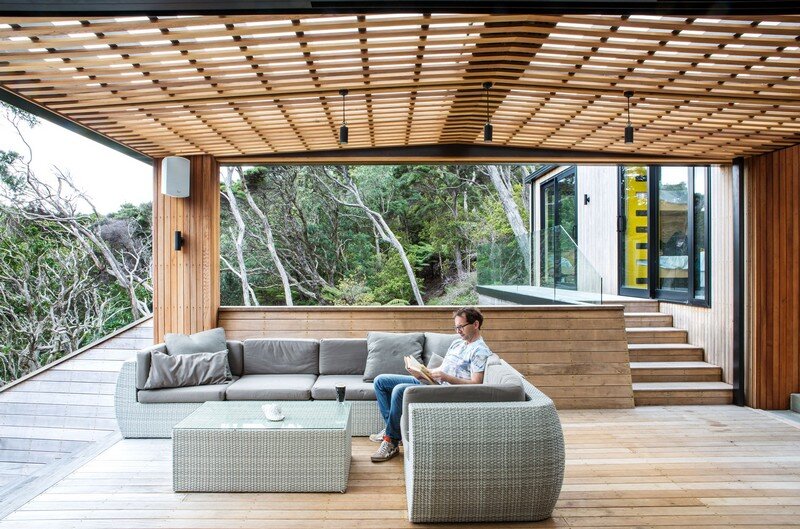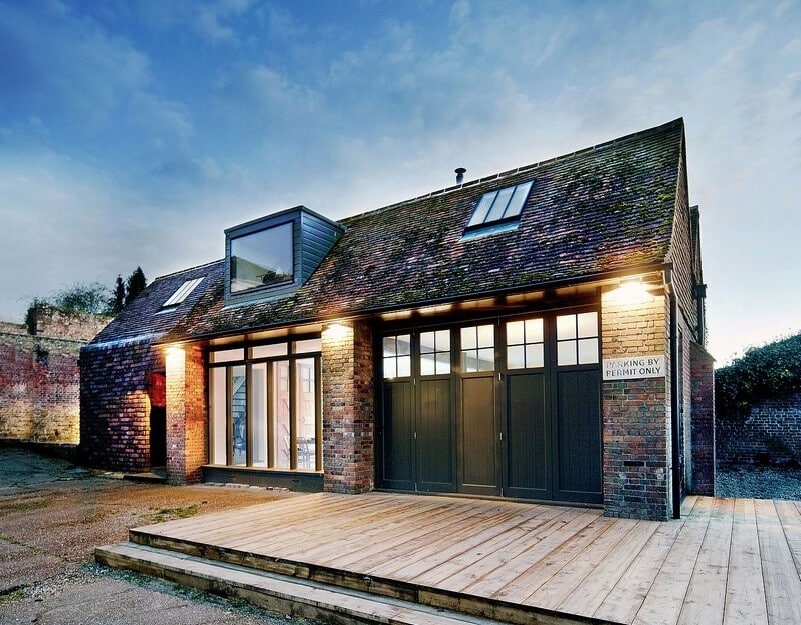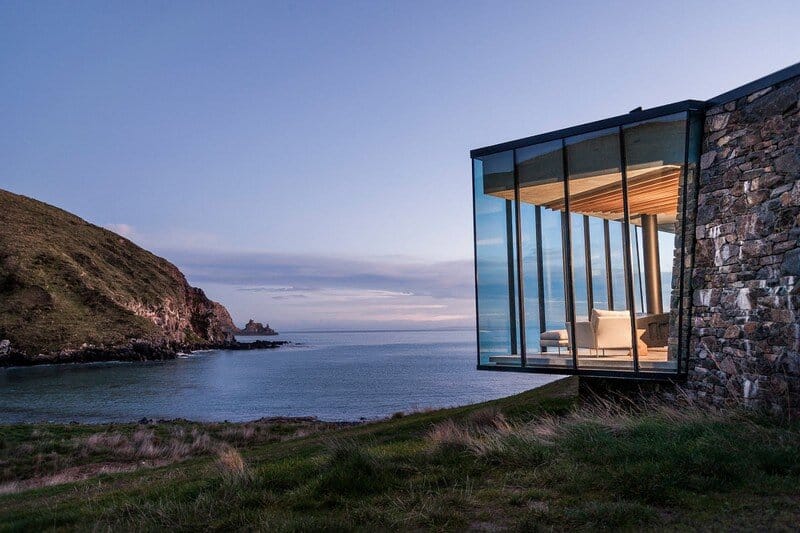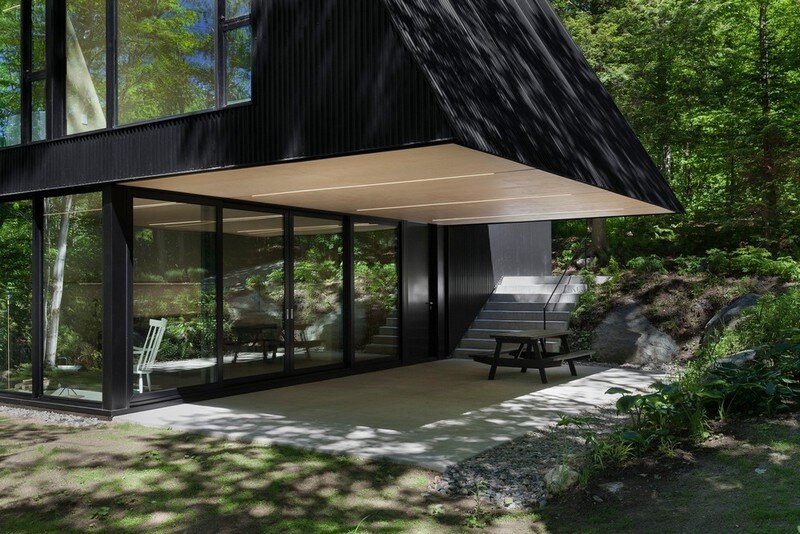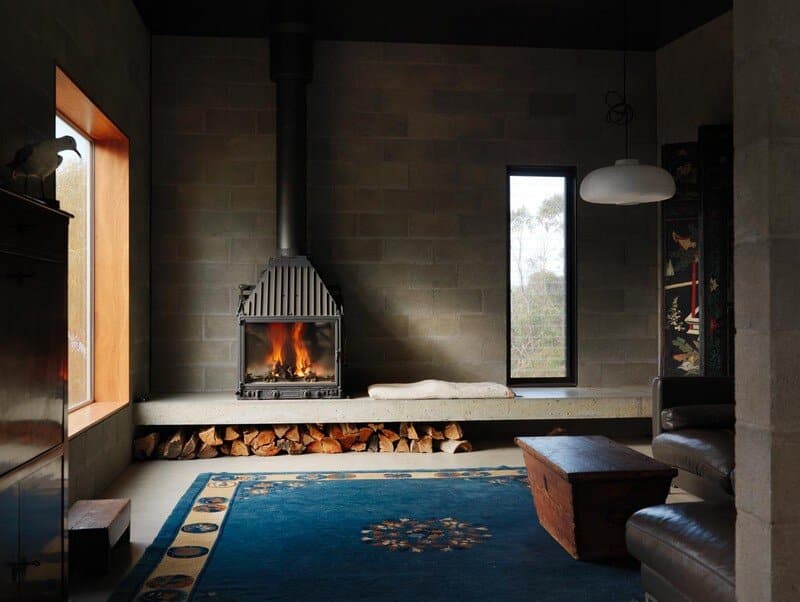James River House – a Modern Family Weekend Retreat
Architects: Architecture Firm Project: James River House Location: Scottsville, Virginia, United States Area: 204 sqm Photography: James Ewing Located near Scottsville, Virginia, this family weekend and vacation home was designed by family members, Danny and Katie MacNelly, ArchitectureFirm, Richmond, Va. Sited on a long and narrow 40-acre plot, the James River House opens to expansive […]

