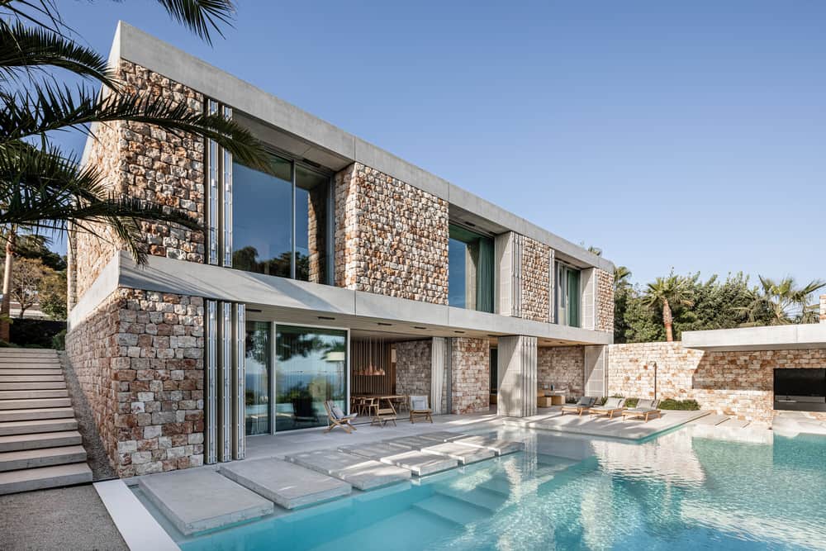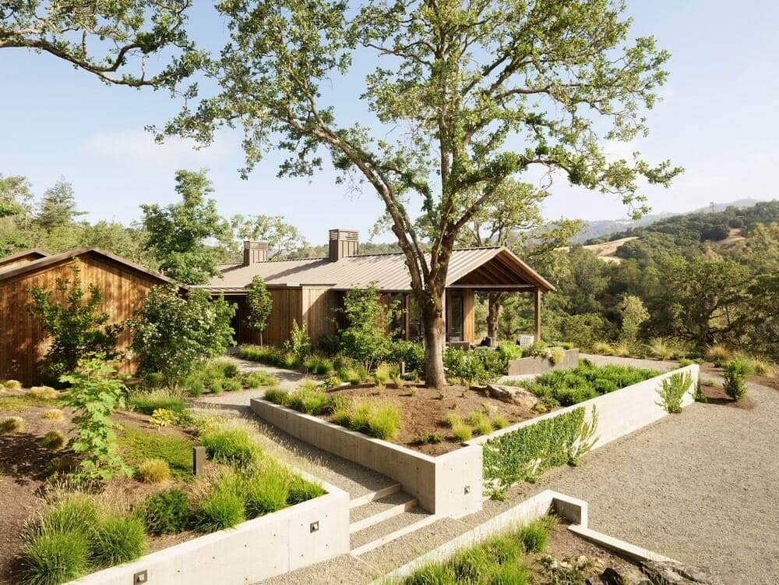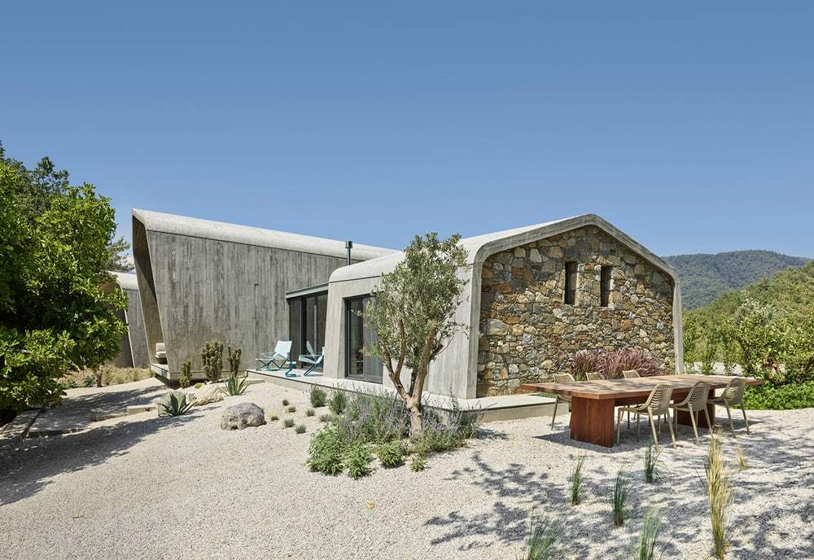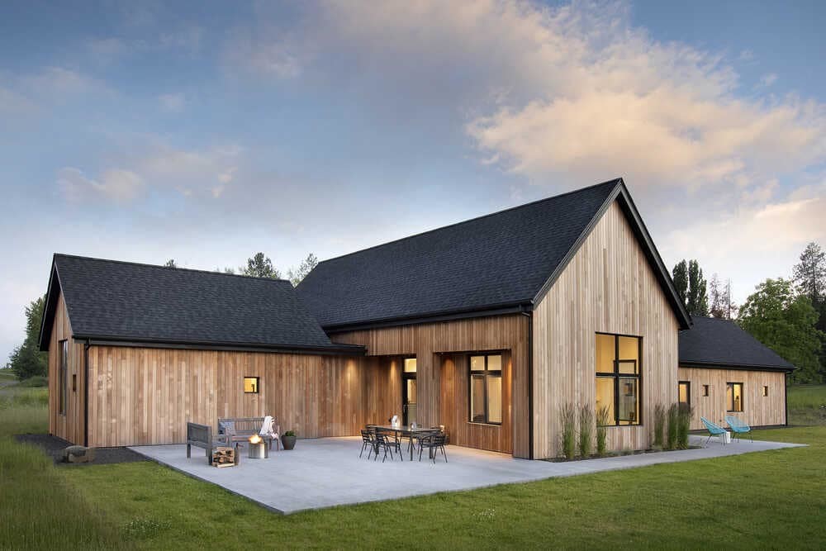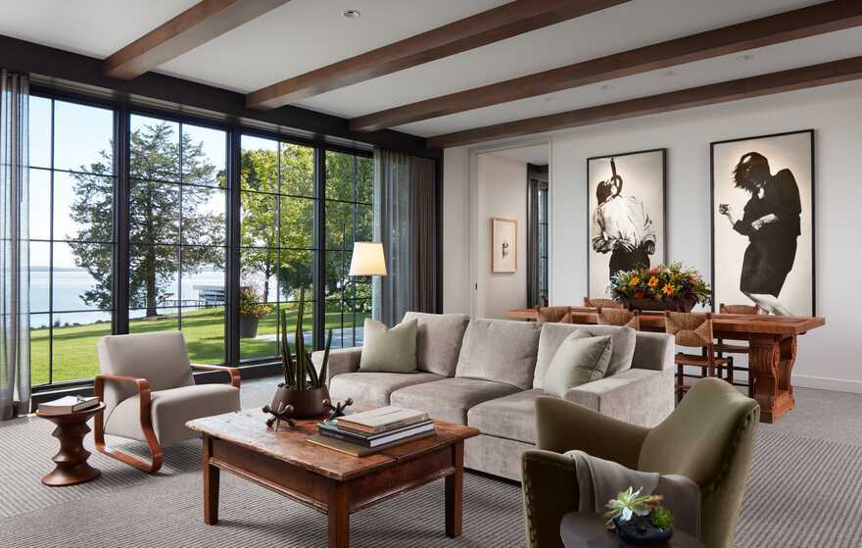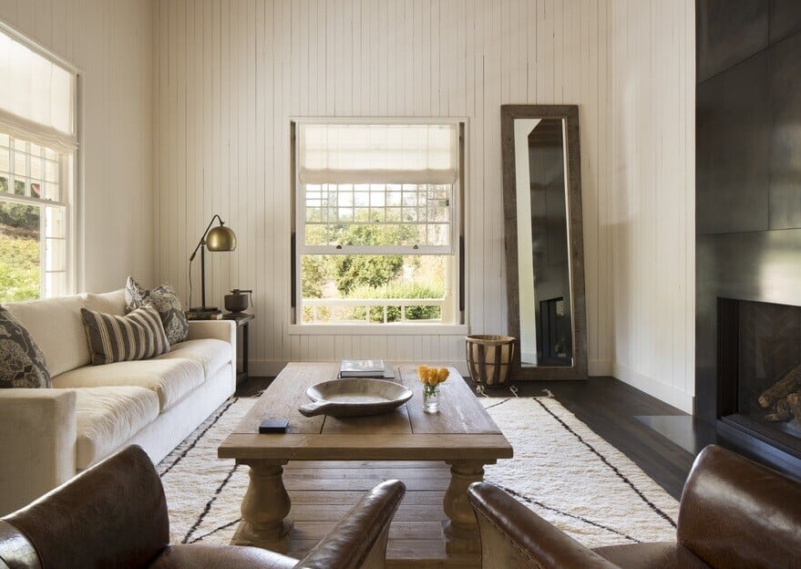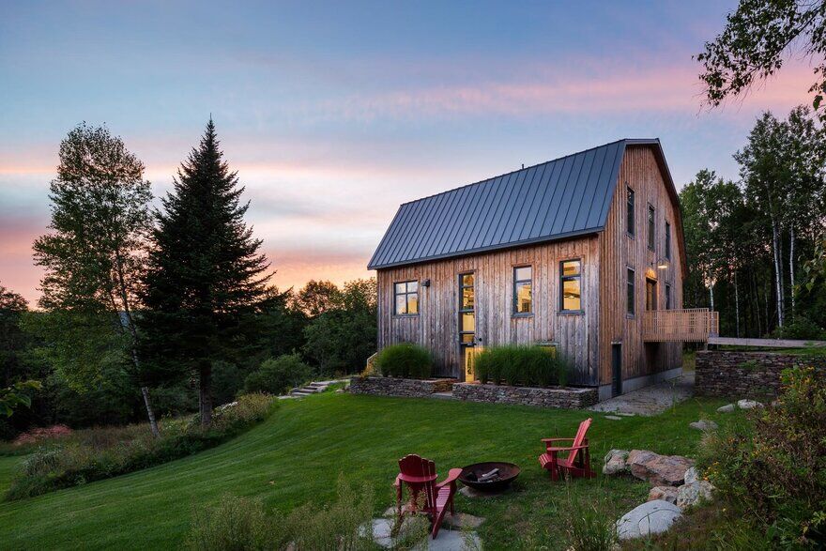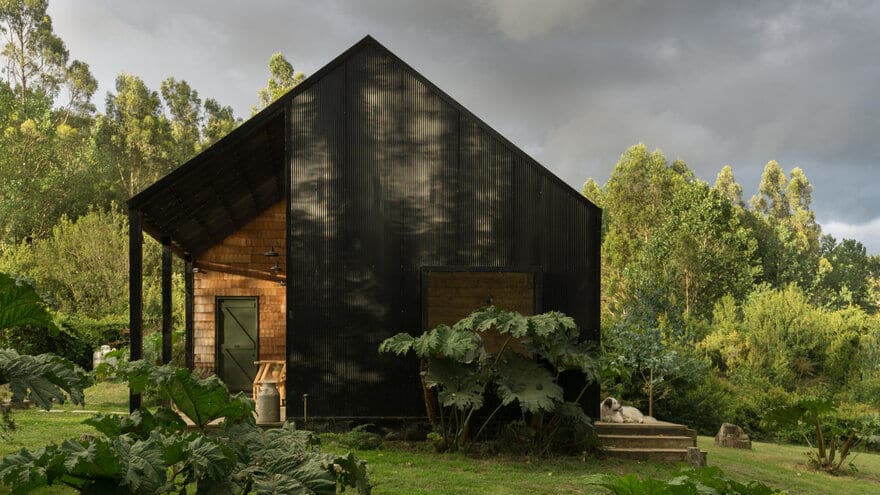Casa Fly / Beef Architekti
Casa Fly is in harmony with the local architecture by using traditional materials, techniques and empiric principles. The stone facade continually flows into the interior in a combination with the lime plaster „Estuco de cal“.

