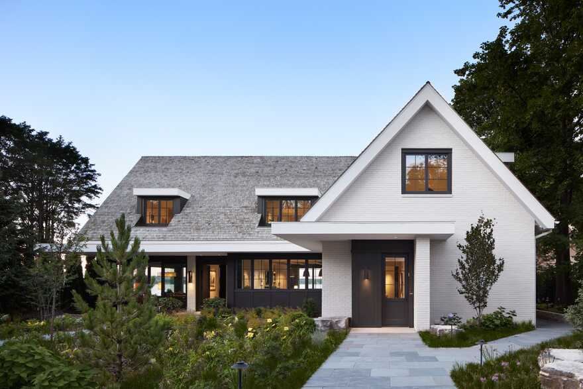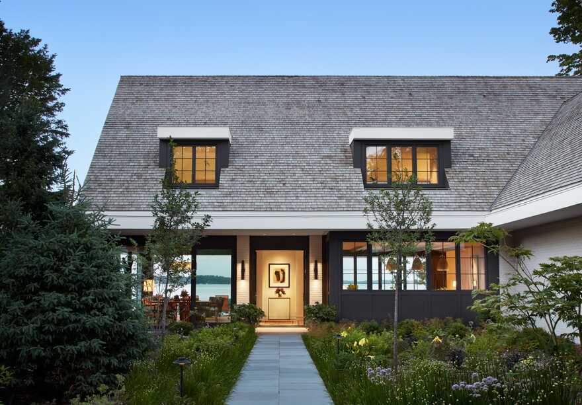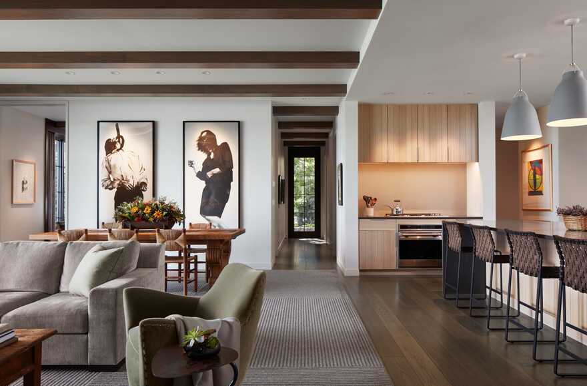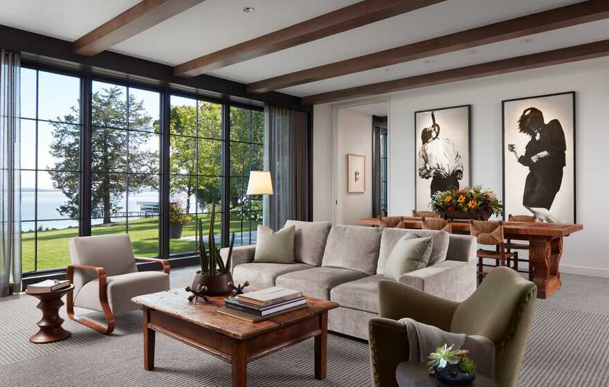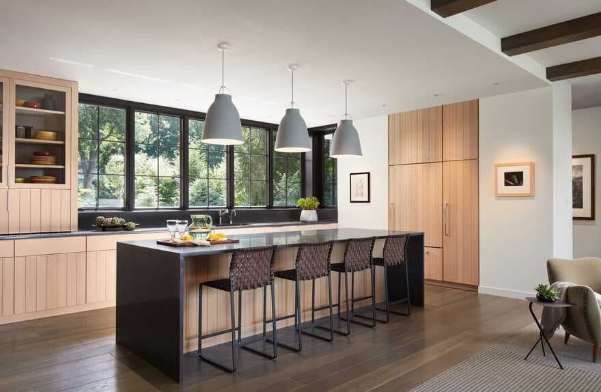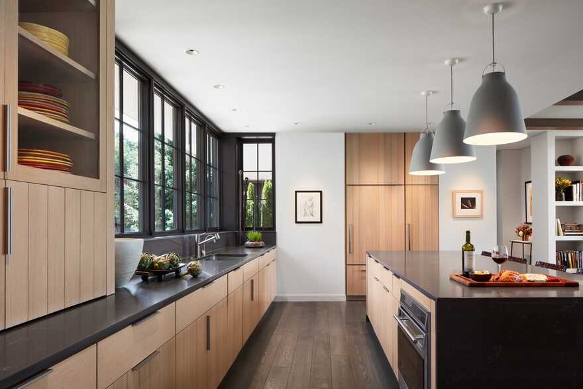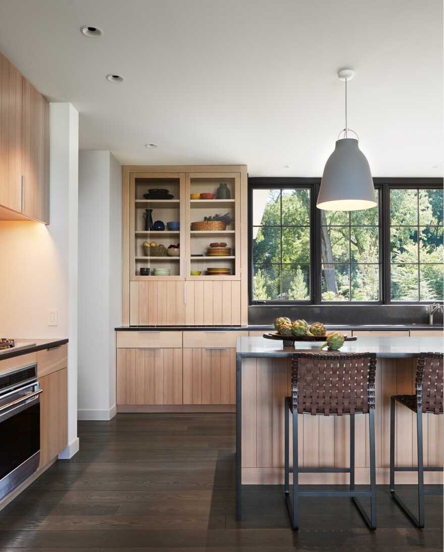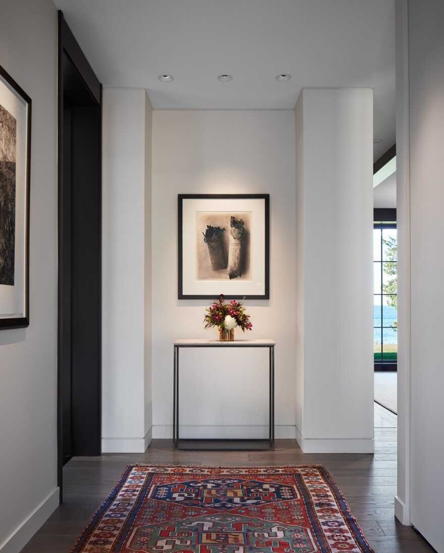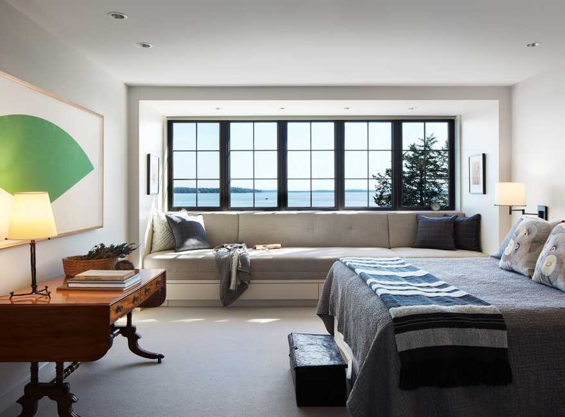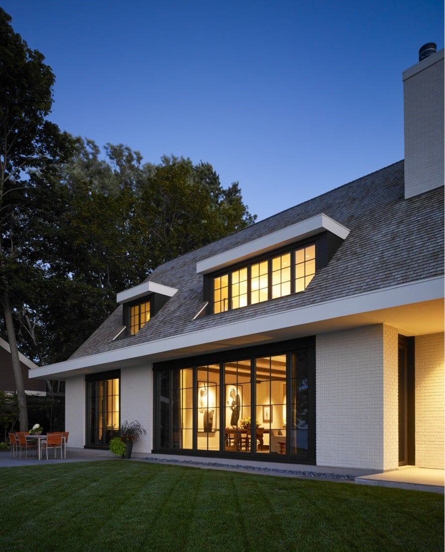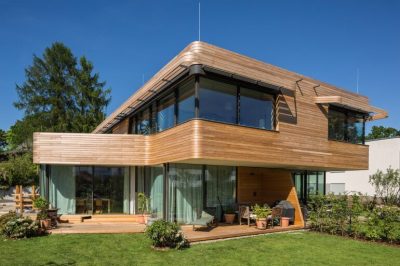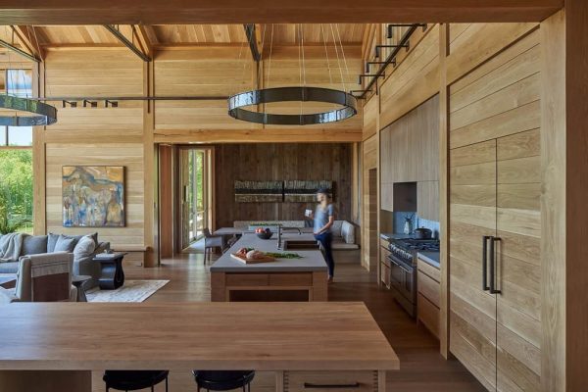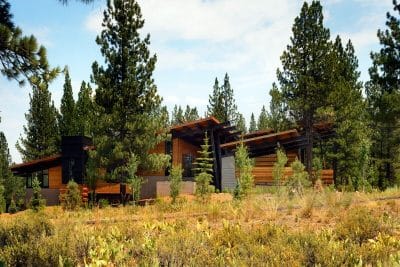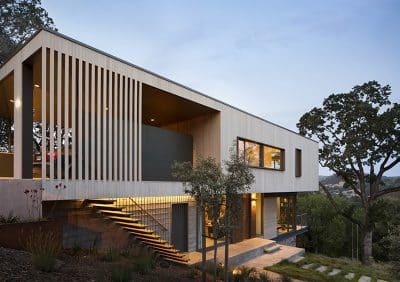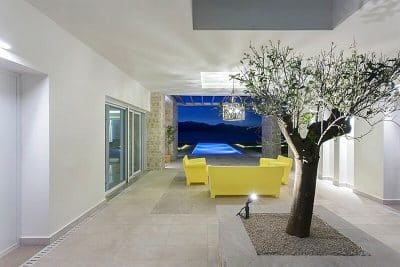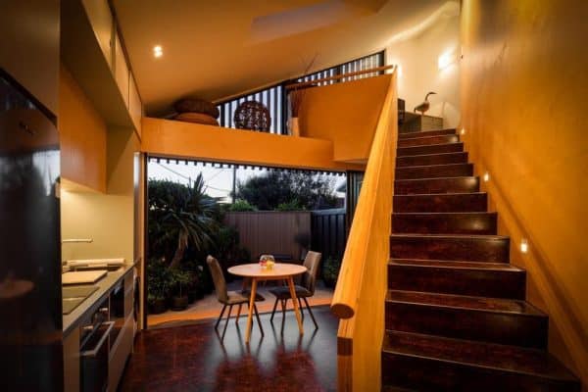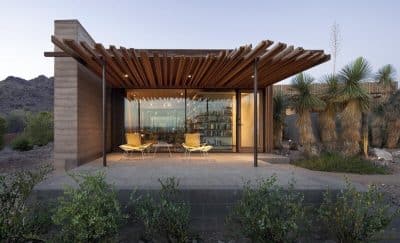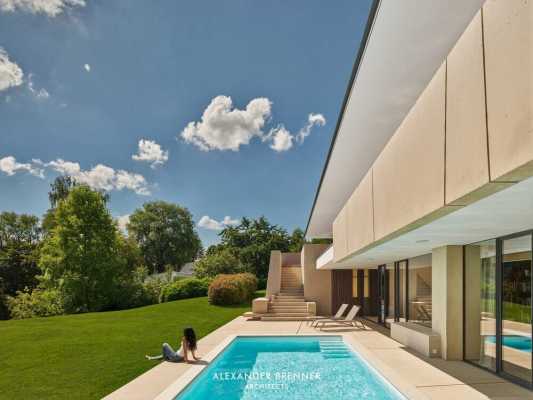Project: Lake Mendota Retreat
Architects: Robbins Architecture
Location: Madison, Wisconsin, United States
Year: 2018
Photo Credits: Steve Hall / Hall + Merrick Photographers
Text by Robbins Architecture
Set on a quiet pocket of Madison’s famous Lake Mendota, this home challenged us to balance the owners’ modern sensibilities with their desire to blend into a neighborhood of understated lake homes. Coming from a modern structure with a lovely collection of modern art, they needed a new home that honored both their affinity for contemporary shapes and their new, traditional setting.
We created an open floor plan with a clean-lined, glassy aesthetic and dramatic spaces to showcase the art collection. The 300-square-foot kitchen is open to the central living space, giving the main areas a casual, vacation-home feel, while full-length windows flood the home with sunlight and bring the lake closer.
The interplay of modern design elements and a traditional lakefront vernacular weaves through the design. Divided-lite windows throughout the home evoke a traditional style, while their striking black frames add a modern vibe as they wrap a corner in a large-scale, asymmetrical gesture. Cabinets are made of casual, vertical board fronts, yet the crispness of the detailing again gives the room a more distinctive modern aesthetic than that of a simple lake home. The exterior playfully combines a gabled, shake-shingle roof with strong vertical and horizontal lines.
Lake Mendota Retreat is the interplay of modern home versus traditional lake front vernacular weave through the design. The result is a unique give-and-take between the open, crisp details of a modern home and the warmth of the traditional neighborhood.

