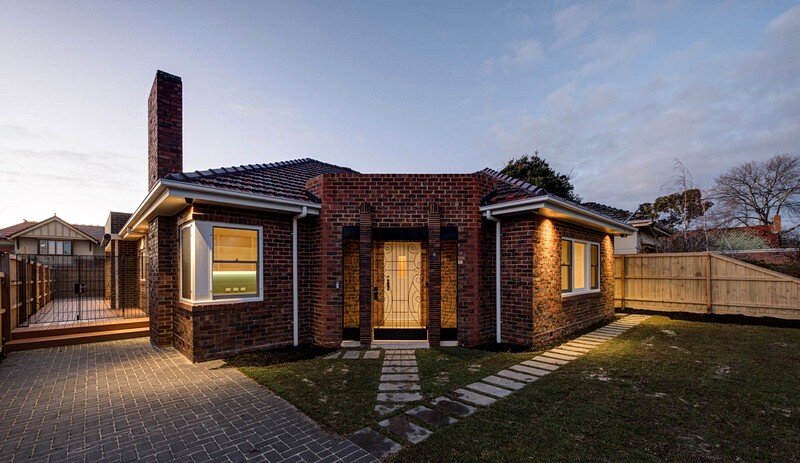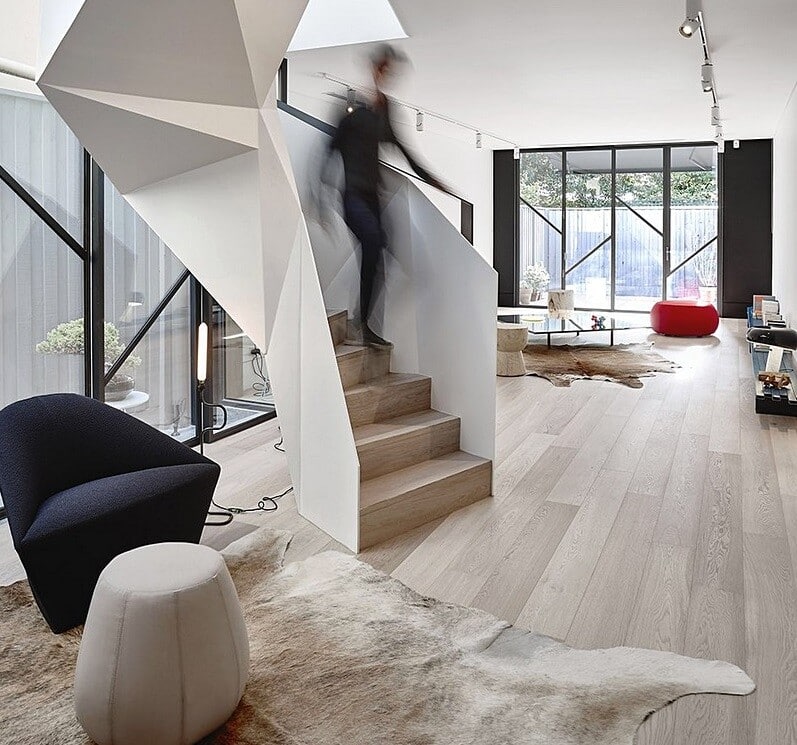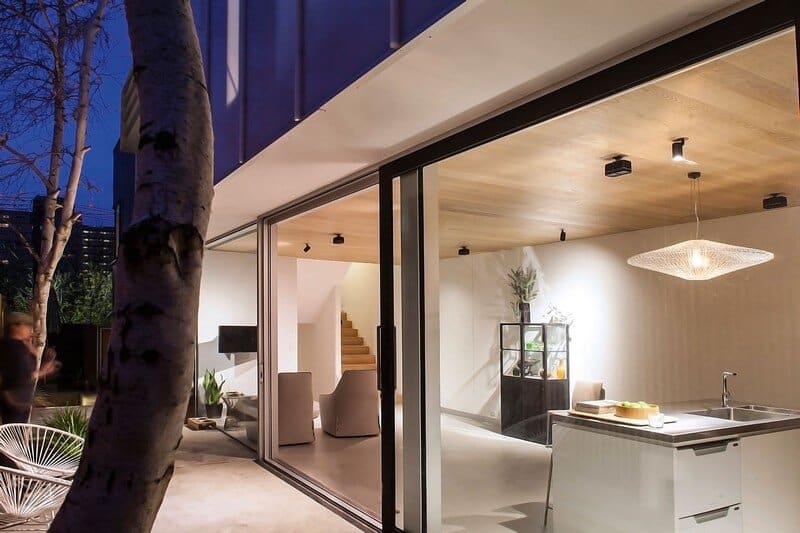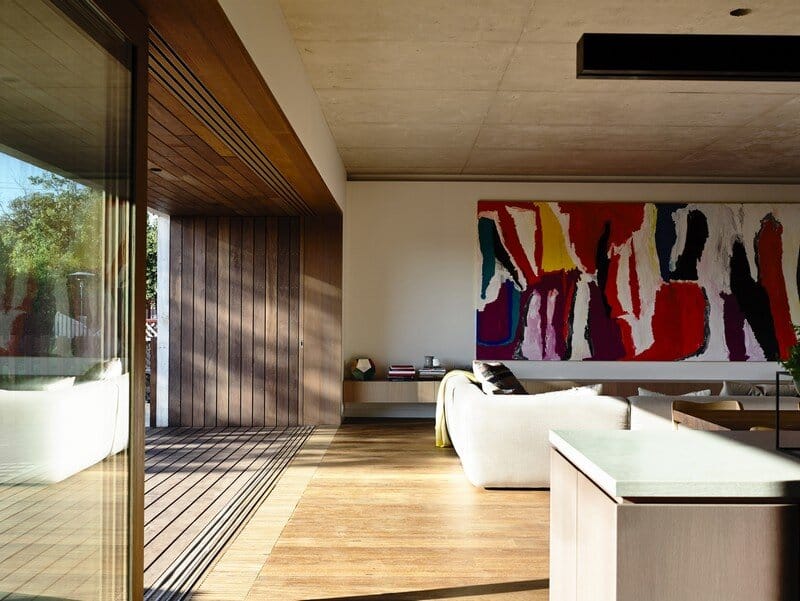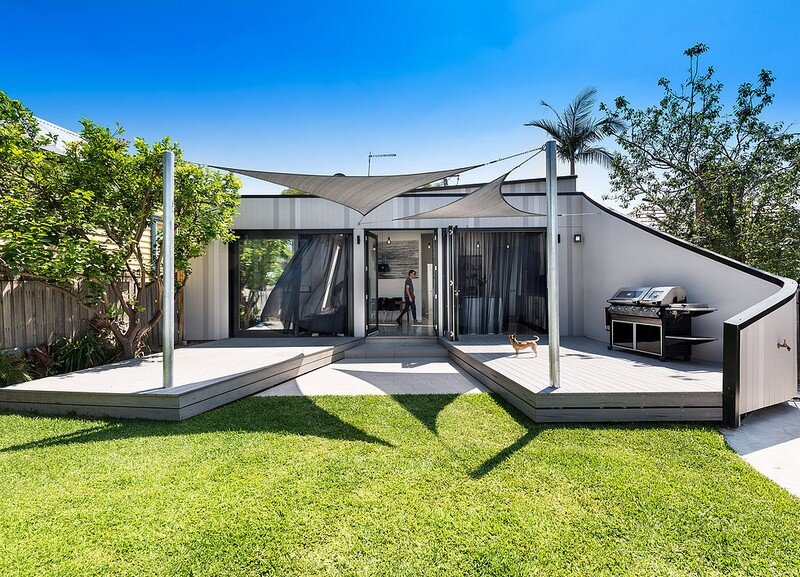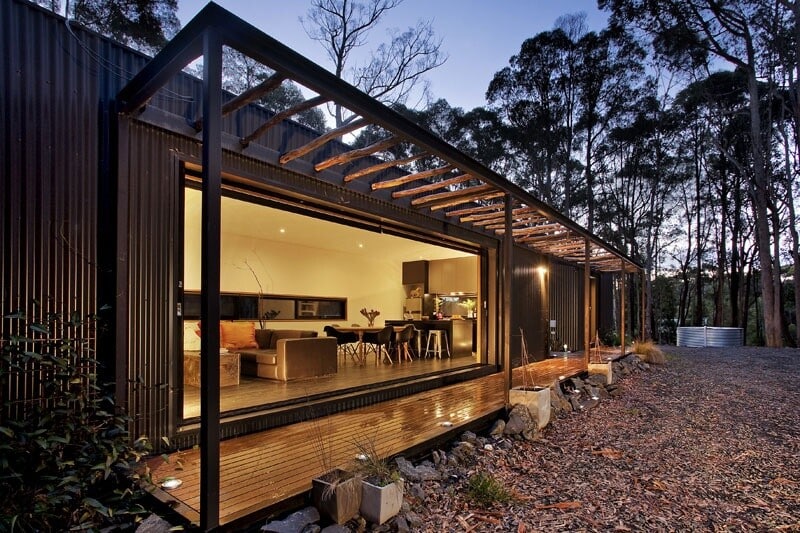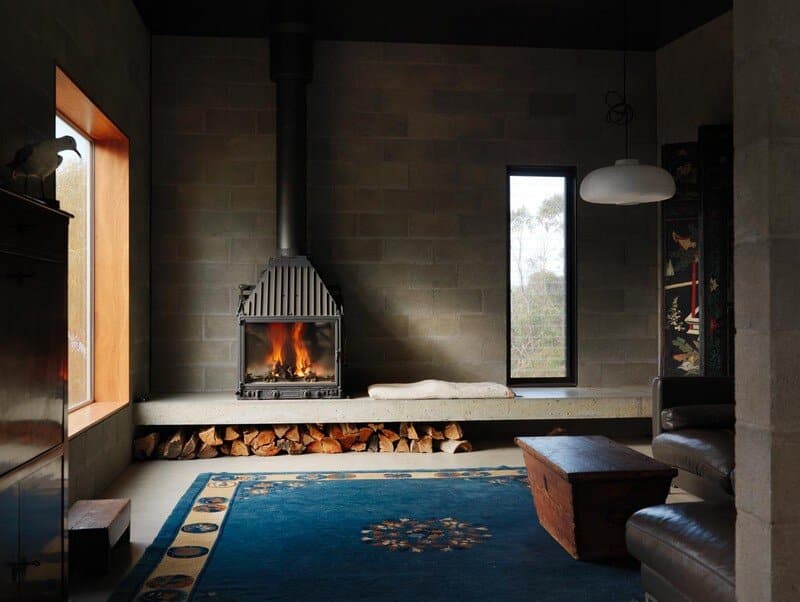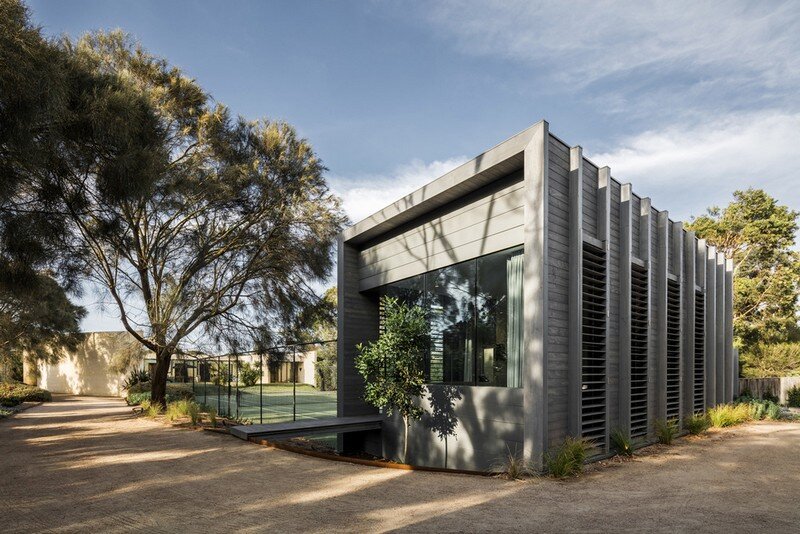Essendon House Renovation by Lai Cheong Brown
The Essendon House Renovation successfully blends heritage restoration with modern functionality, creating a home that accommodates both independent living and large family gatherings. Lai Cheong Brown’s careful design respects the historical significance of the property while introducing contemporary features that make the home a welcoming space for a multi-generational family.

