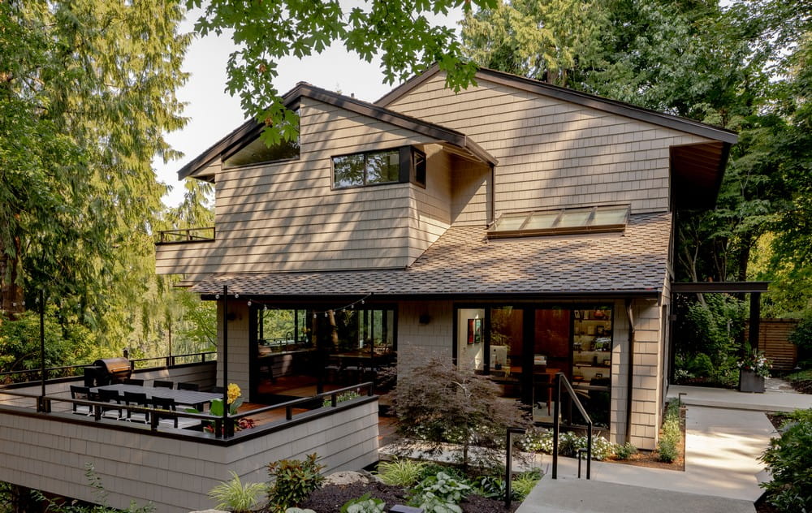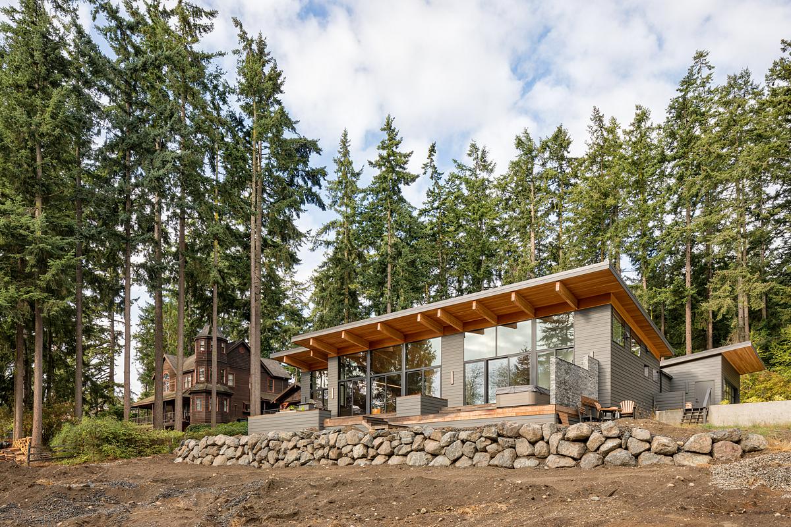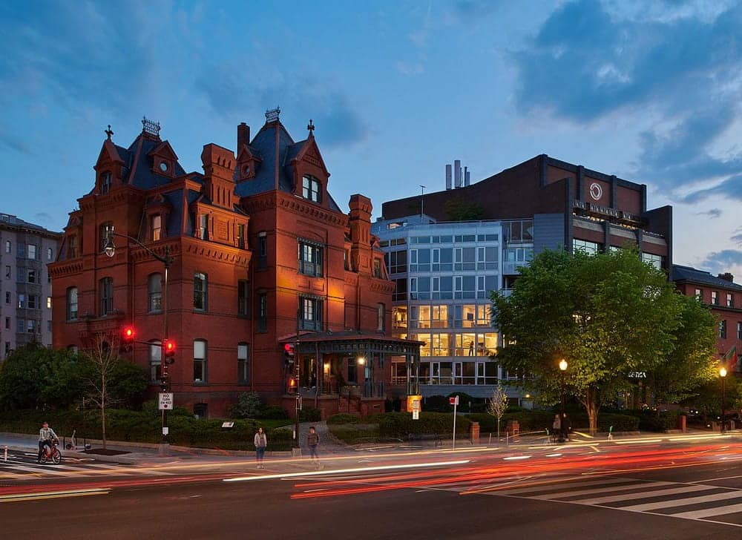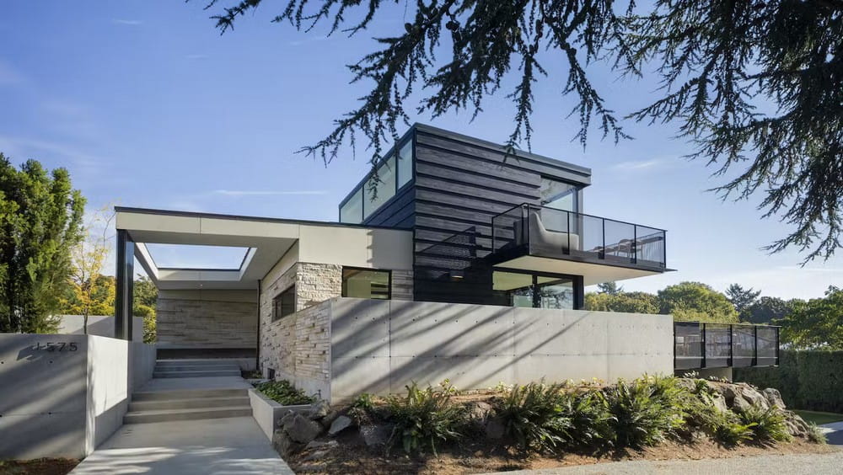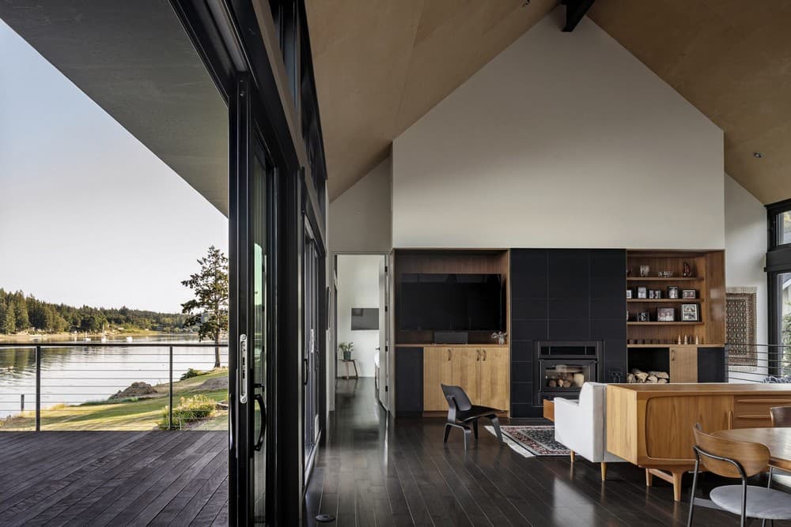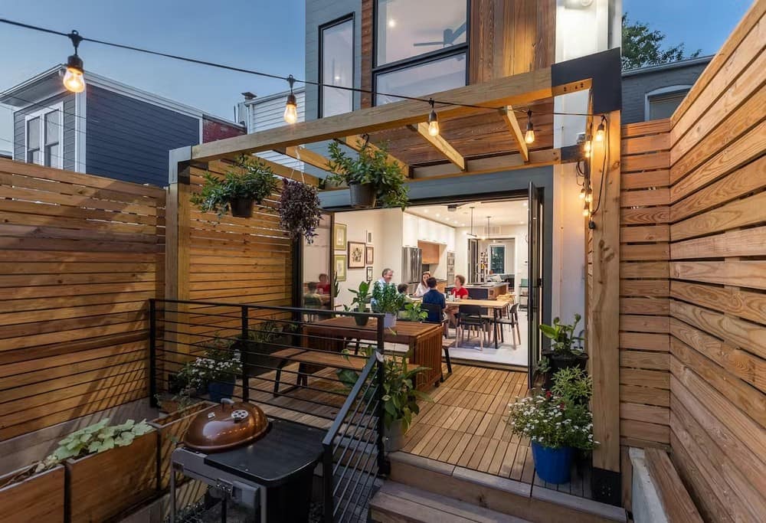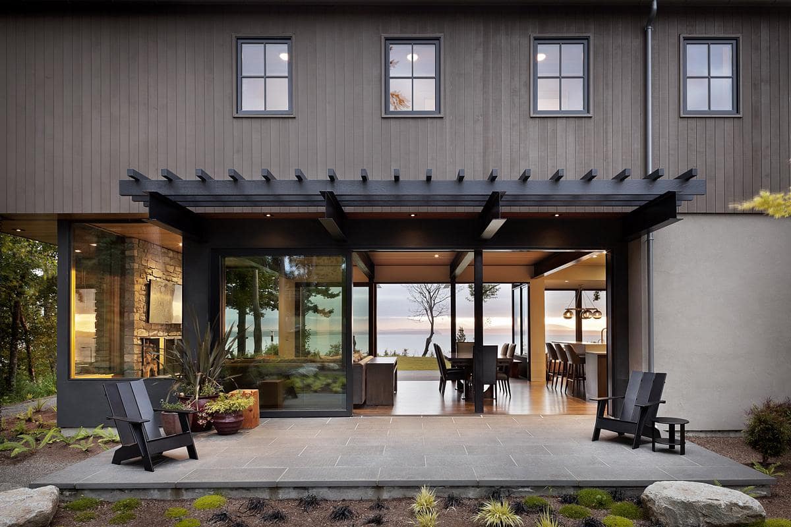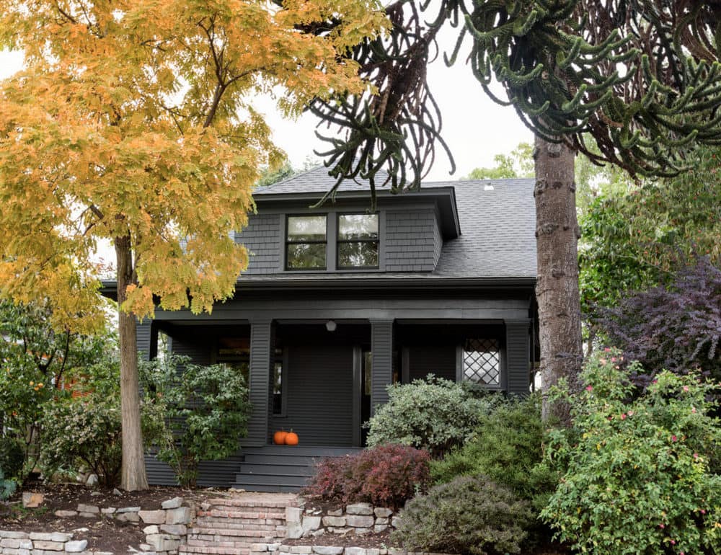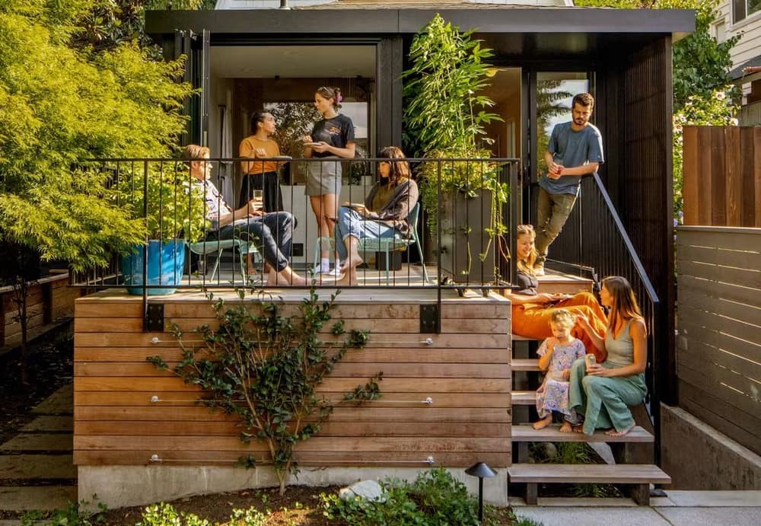Mercer Island House / Floisand Studio Architects
Nestled among the Mercer Island trees, this project renovated and modernized a 70’s-era Black and Caldwell spec home. Carefully detailed modifications preserved what the family loved about their home while creating more functional and fresh spaces inside…

