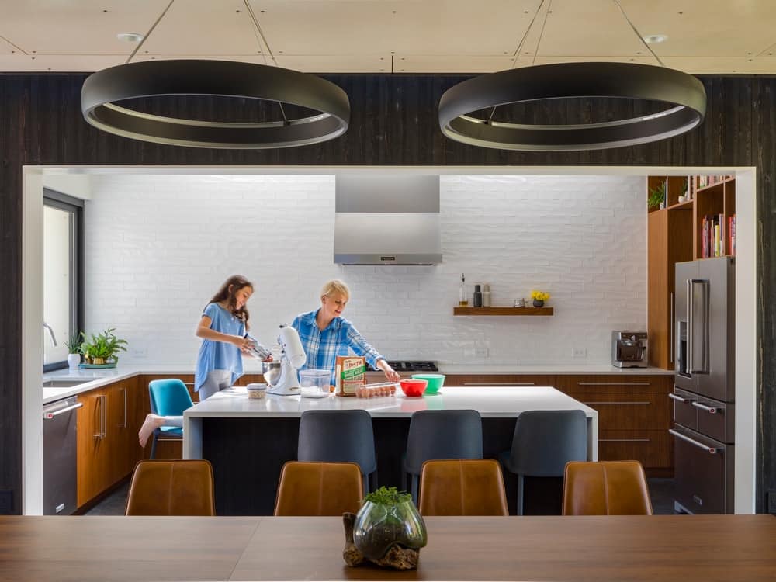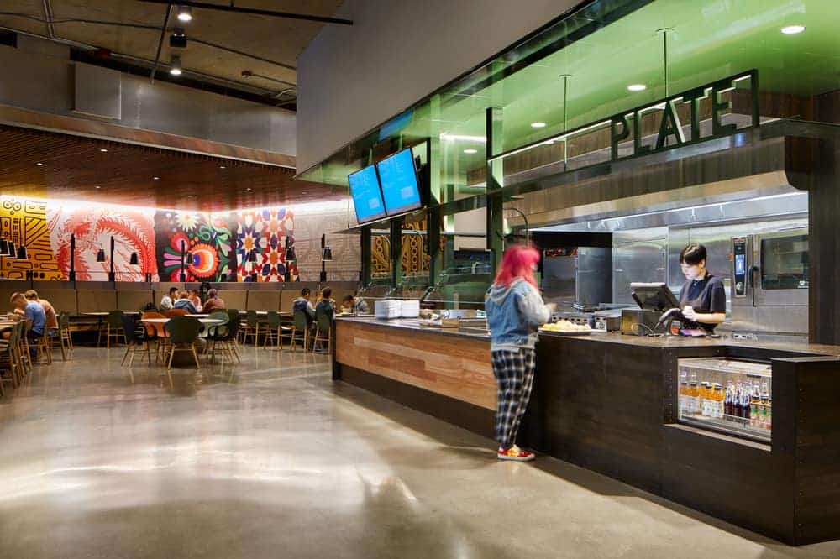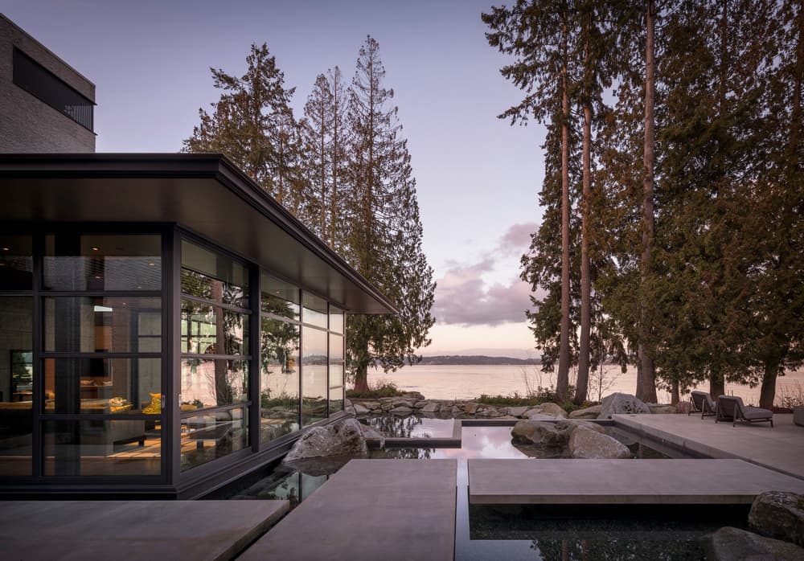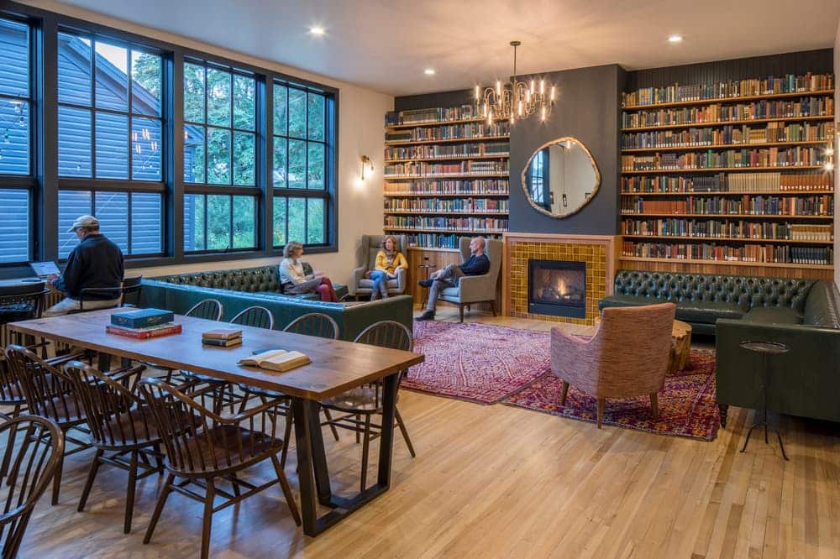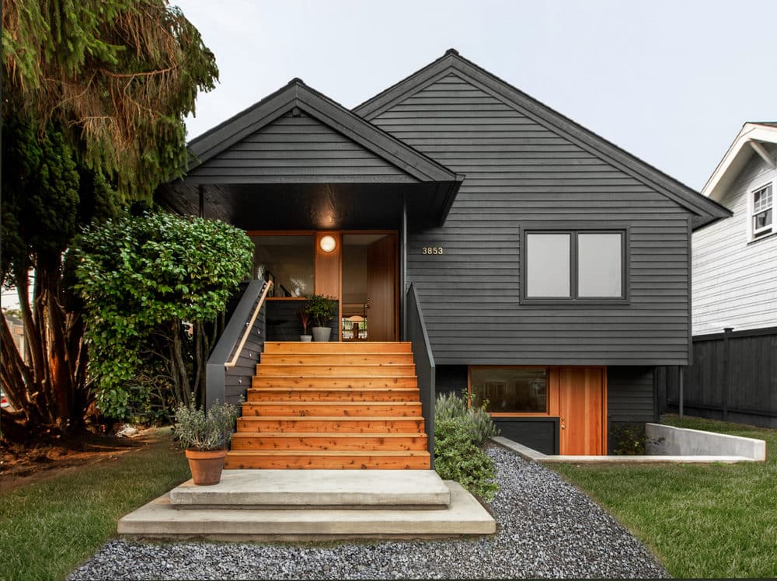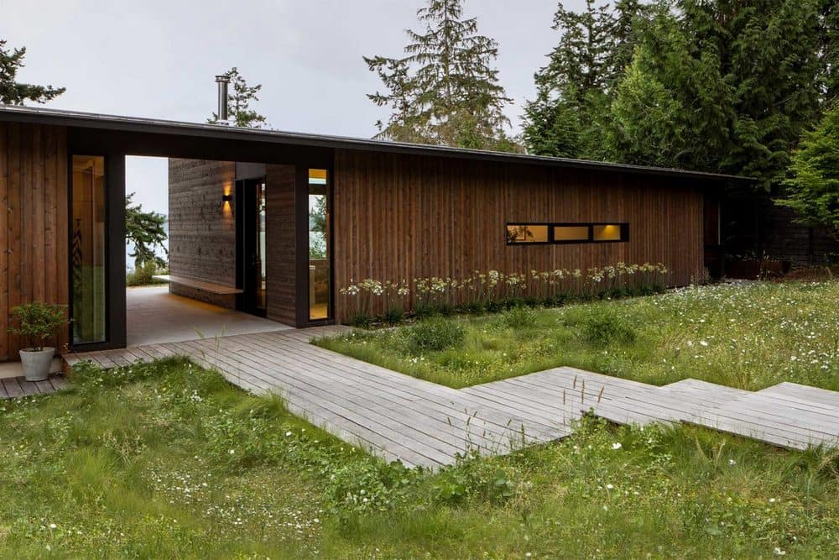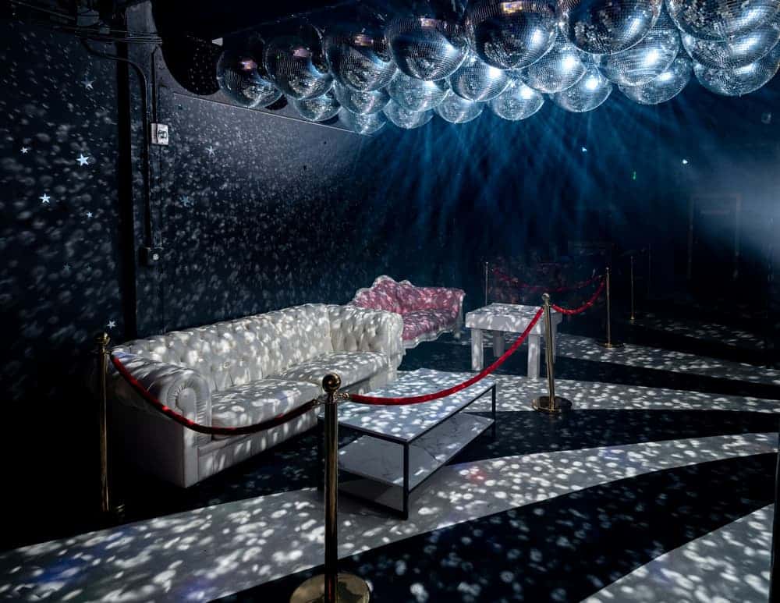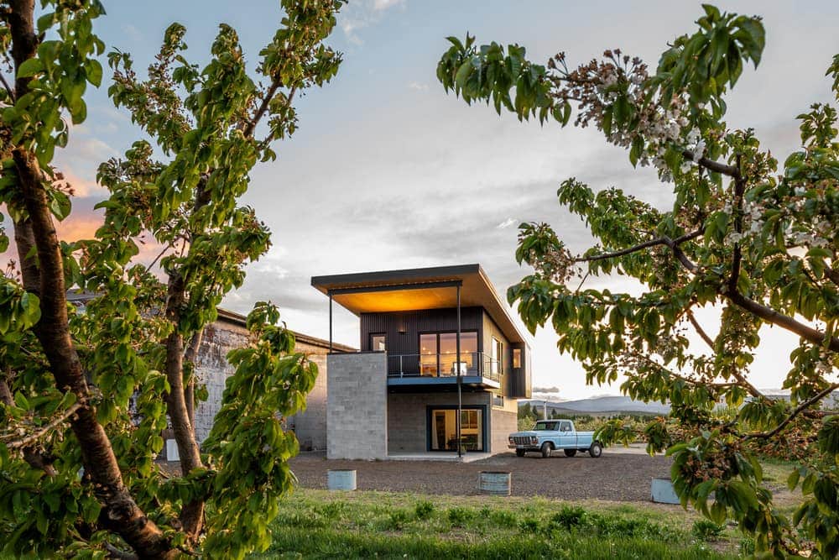Broadview Residence, Seattle / KO Architecture
The 2,450-square-foot house is composed of three simple volumes; a long rectangular, two-story, gable-roofed structure on the north side of the property, and two small one-story structures—one holds the combined kitchen and dining

