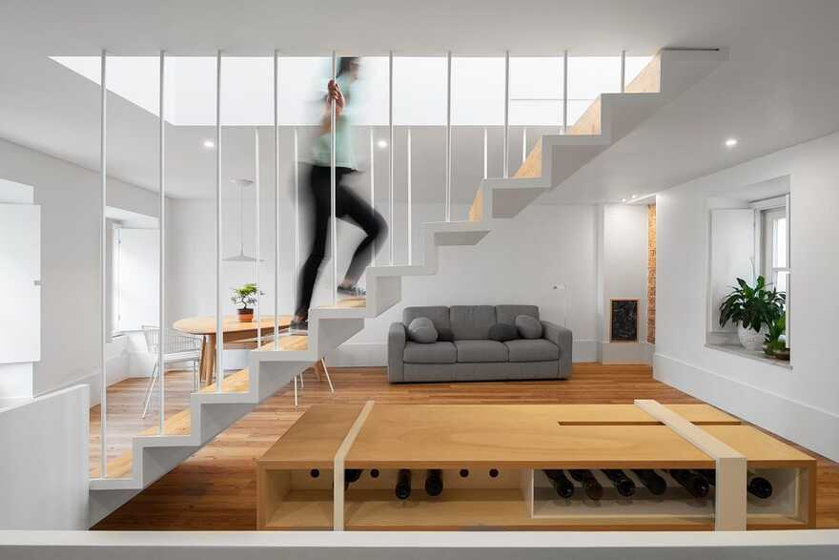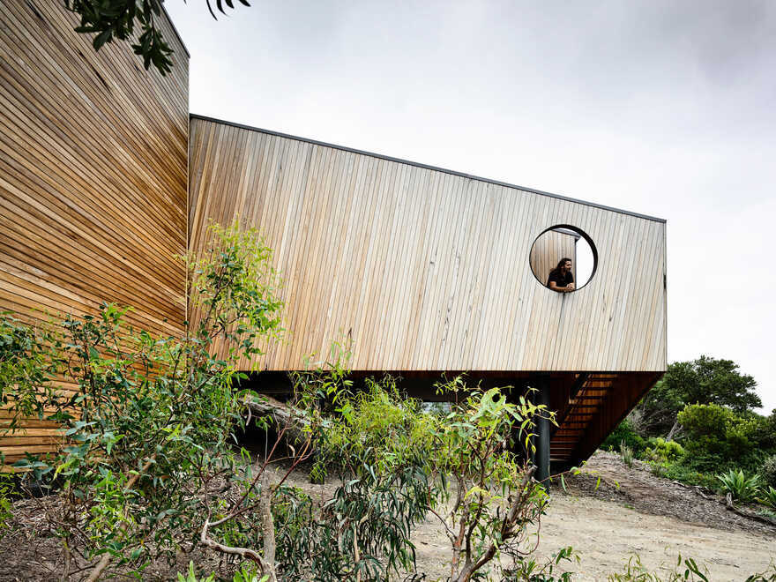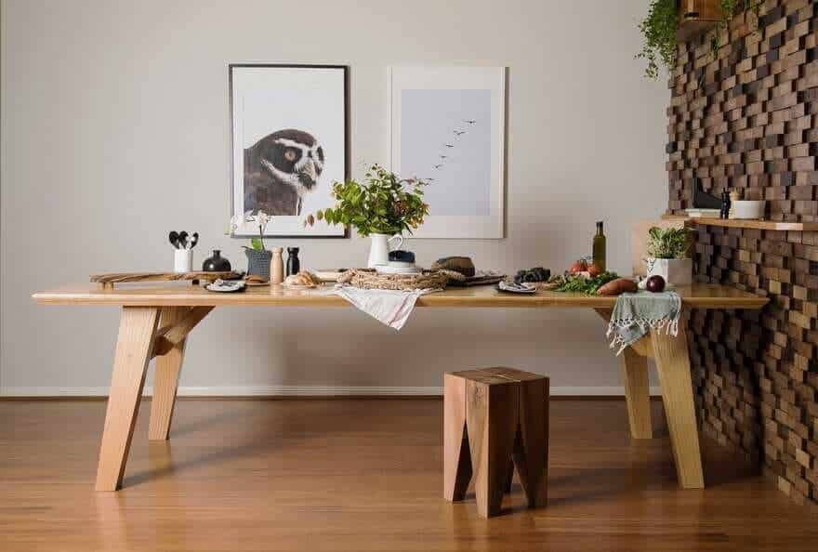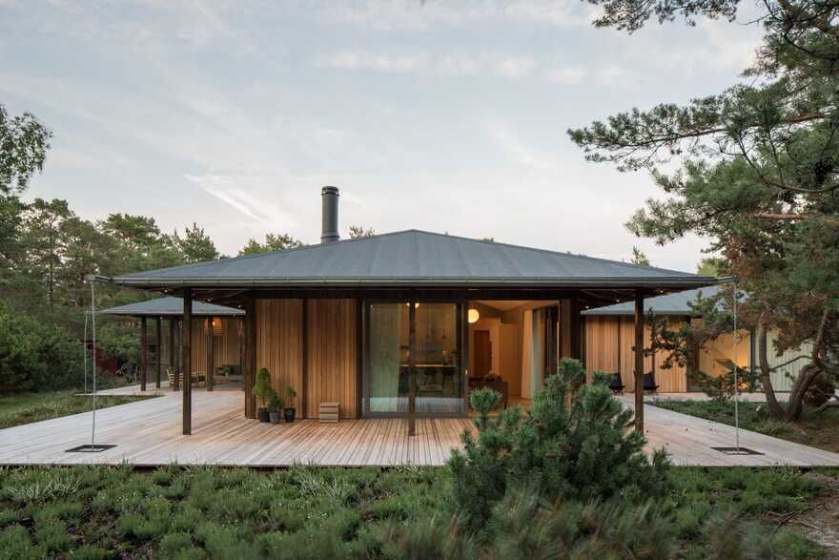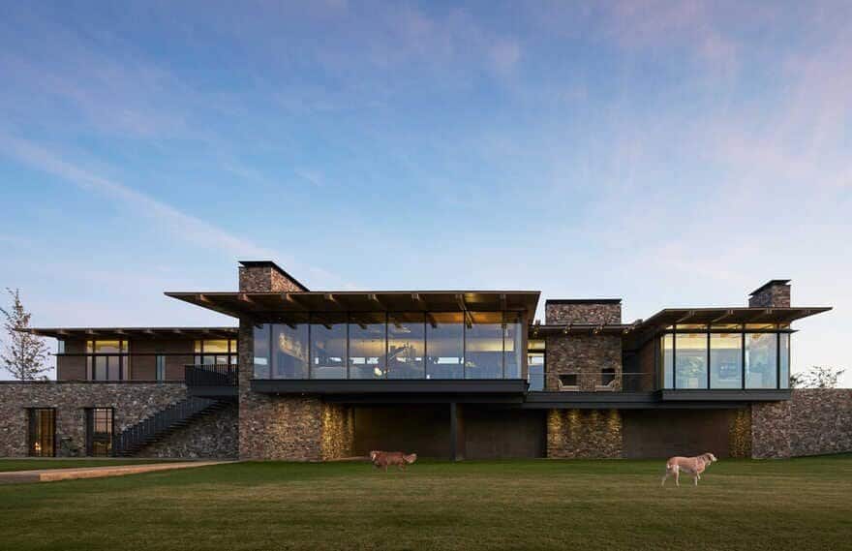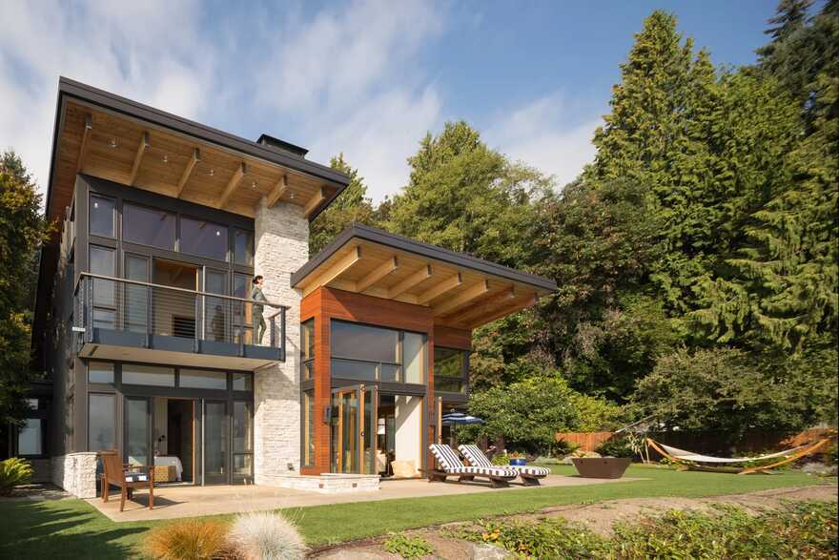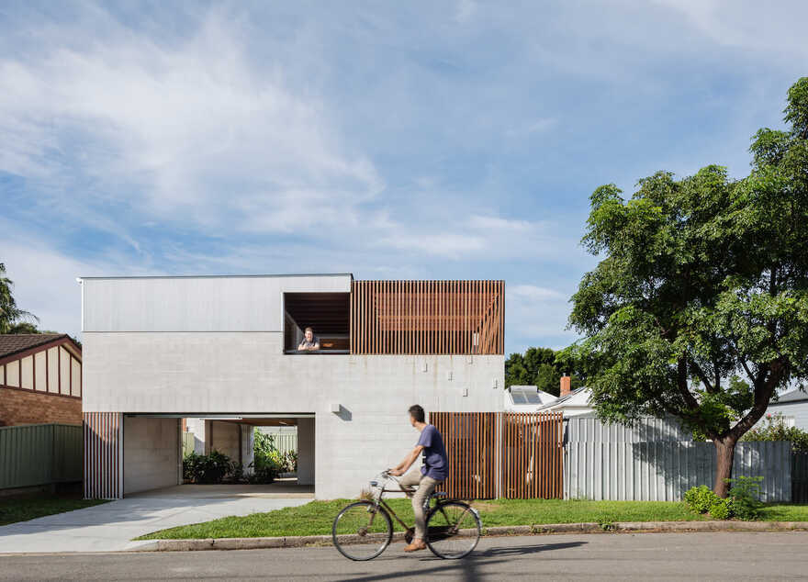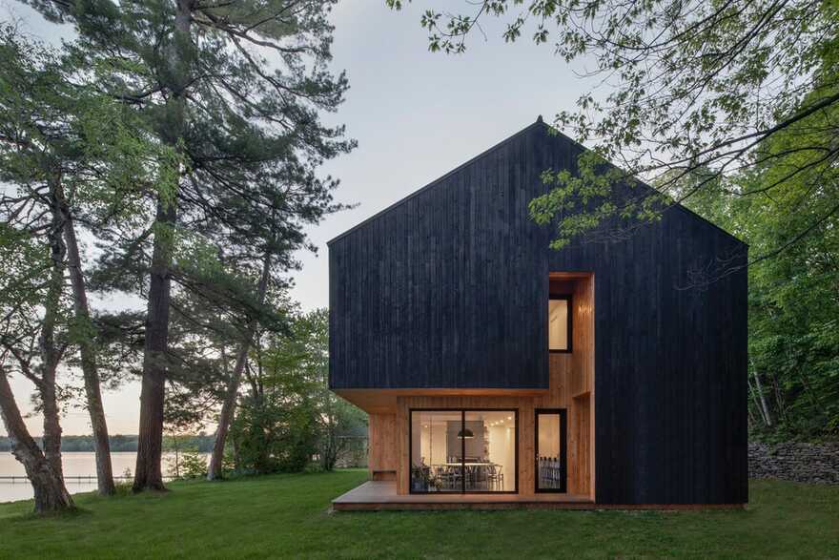Rehabilitation and Expansion of a House in the Historic Center of Leiria, Portugal
This is the rehabilitation and expansion of a building in the historic center of Leiria for two- family housing. The total recovery of the existing façade is based on a very common language of the city of…

