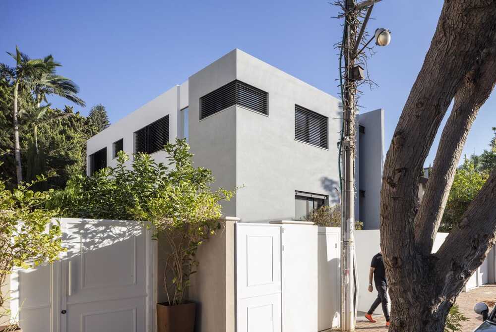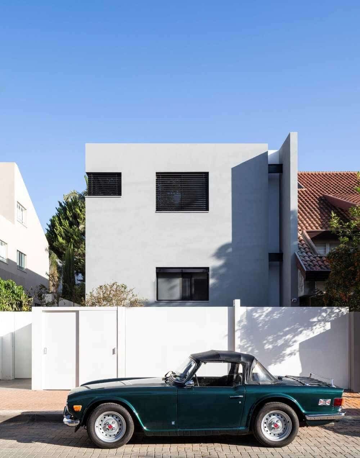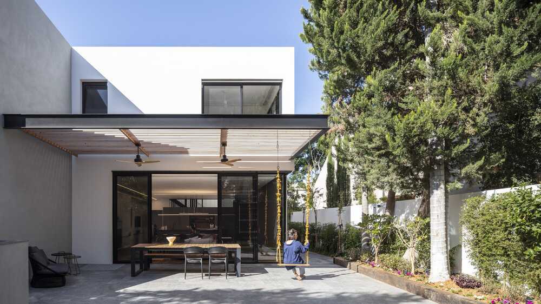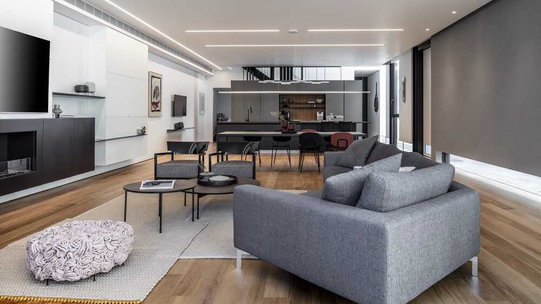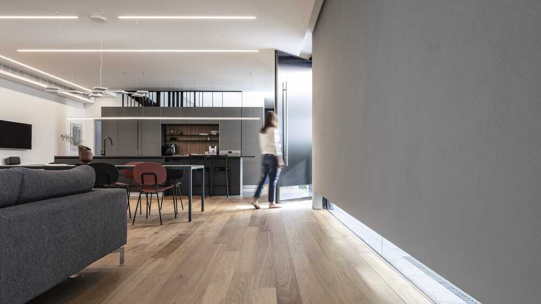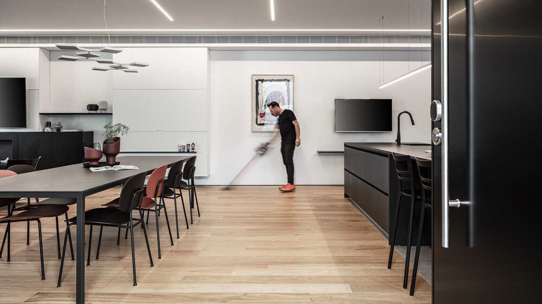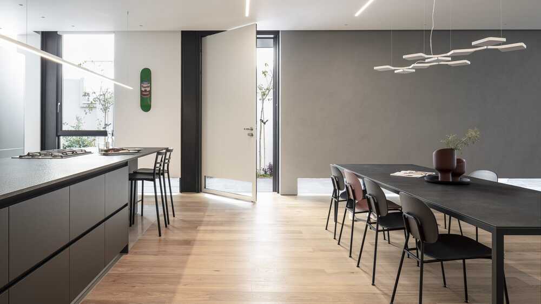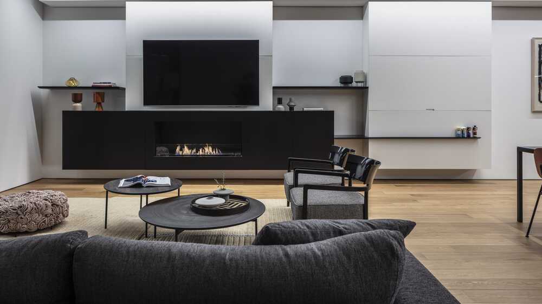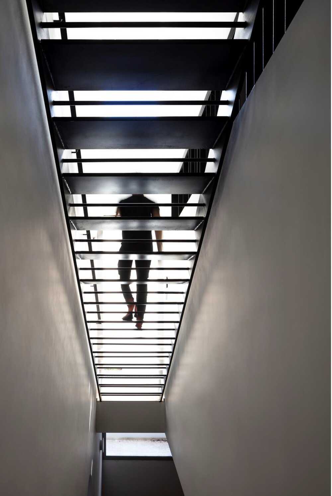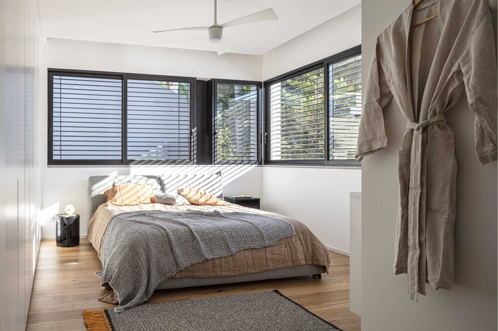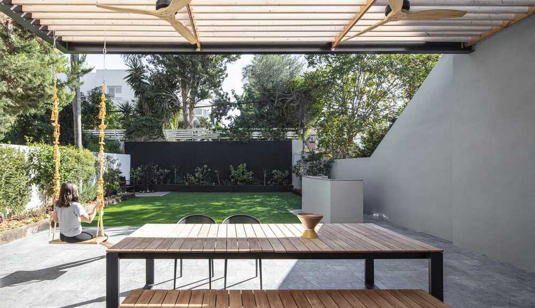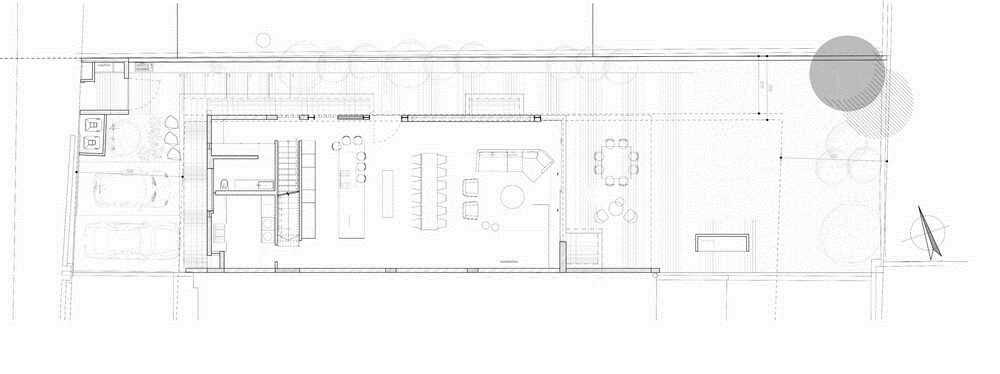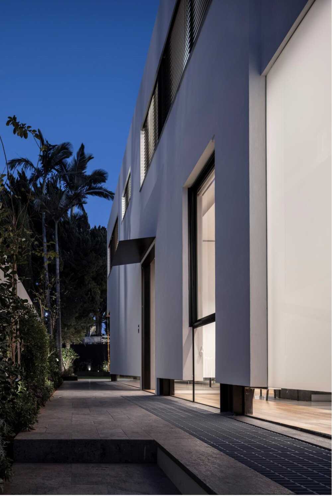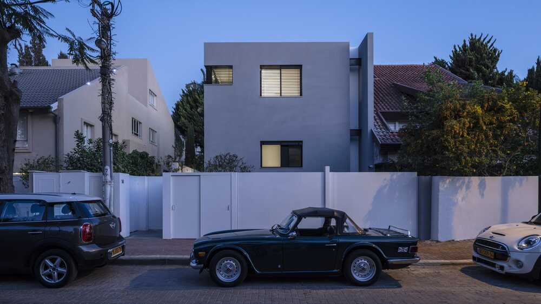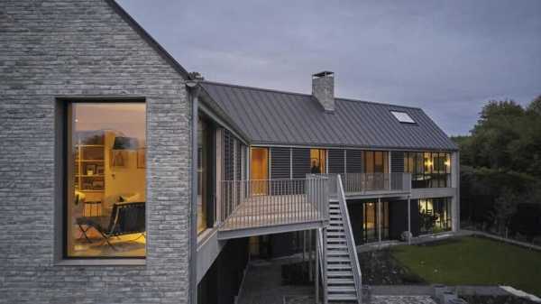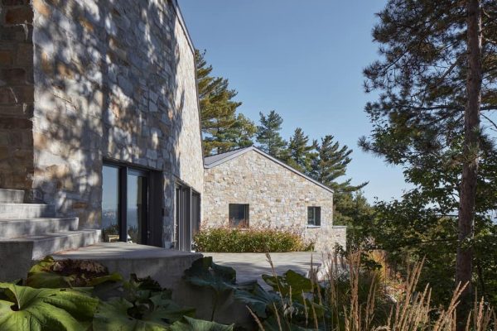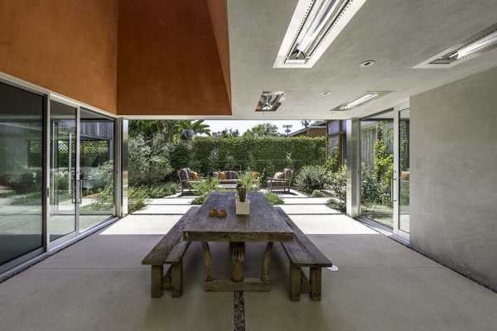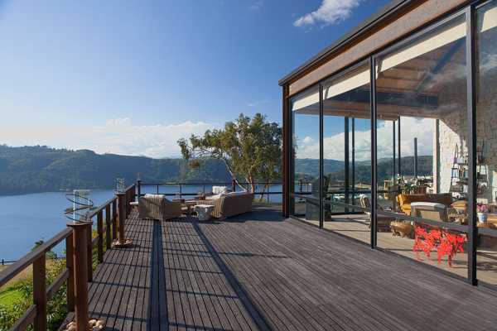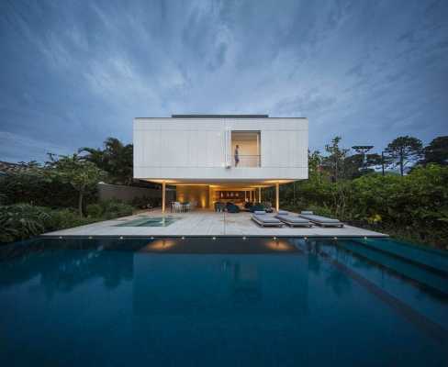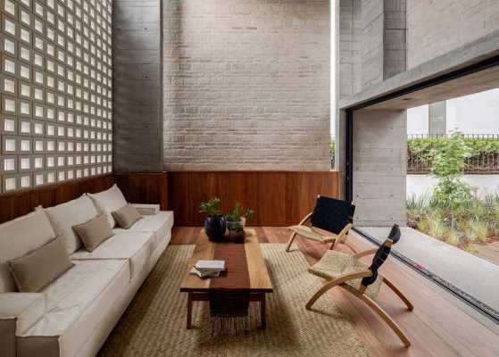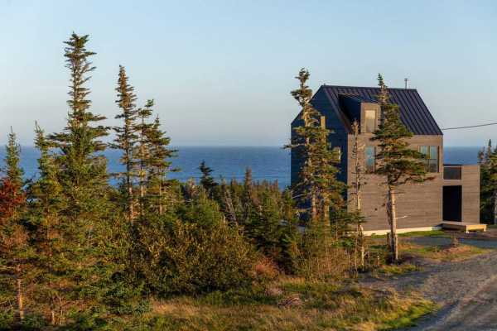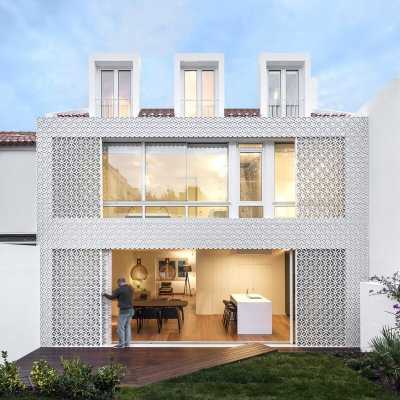Project: TR6 House – An Architectural Mass of Two Asymmetrical Blocks
Architects: Raz Melamed Architect
Location: Tel Aviv, Israel
Photo Credits: Amit Geron
Courtesy of Raz Melamed
Architect Raz Melamed, presenting an architectural mass of two asymmetrical blocks in size, color and shape. The white wall that surrounds the house creates a separation from the street through a niche isolated entrance that creates privacy for residents and visitors. Through the gate entrance, a game of colorful architecture is played out between the blocks of the building, with a gray foreground and white background. The division of masses is decorative as well as functional, including a seam like staircase used to bring in natural light.
The constructive pillars represent another architectural game, whose role is dual in both structural engineering and decoration exposing the interior and exterior and form the basis of architectural and decorative language. Beside them are black painted horizontal rails which create a harmonious complex of material in opposite directions. The use of black aluminum continues the architect s constructional vision: maintaining minimal colors and materials.
The garden pergola is also framed in black, extending across wooden beams for shading, along with dangling wood fans, continuing the use of the interior materials outdoors. The sitting area is splayed on a gray exterior flooring which consists of a table, benches, and chairs, with wood and iron standing side by side. The wall in front of the pergola is painted black and is the backdrop to the greenery that emanates from the lined potted plants that combine the wood material and the black color through one common element.
The house was designed for a family with three young children, who asked for a basement that would serve for playtime and birthday parties, a large kitchen for the father, and a space that would be functional and well designed. The project reflects Melamed’s architectural concept, which is based on clean lines, quiet shapes and monochromatic colors. Melamed’s use of color is linked to the natural color of the material and not to artificial shades. As such, all wood remains in its natural color and the iron stays black. In fact, his secret to creating a warm look in a modern home is the use of natural materials, which do not look engineered and create neither a sleek nor artificial look.
Together with the materials, the architect strives to produce solutions of natural light without compromising privacy, since the house is surrounded by neighbors. Thus, in addition to the perpendicular groove that he created toward the stairs, Melamed chose to build the raised path wall from the ground level. It is an architectural solution that creates a horizontal trench that regularly brings natural light into the public space, while at the same time creating a sense that the house is floating and retains lightness despite its size. The floating element will also come back in carpentry through hanging shelves that maintain cleanliness and flow throughout the house.
Careful attention was also given to the artificial lighting in the house, through a conspicuous presence when lit, and a complete disappearance when turned off, leaving the space undisturbed. The arrangement of the furniture dictated the lighting locations, with technical wire d lighting placed throughout the house, in parallel with the decorative lighting that hangs over the island and the dining area. The floating wall illuminates round spots that break the straight lines and radiate elegant light beams. This lighting design also continues to the bedroom floor, while in the basement there is a strong presence of natural lighting thanks to courtyard that was dug into the ground. In addition, the staircase that goes down to the basement is hovered, allowing light and air to flow throughout the space. On this wall, decorative circles allow in natural light, and next to them hang circular wall fixtures that complement them with form and functionality.
The layout of the house meets the needs of the family and is designed so that on the entrance floor are the living room, kitchen, service area for the main kitchen, dining area, and garden. Upstairs is the master bedroom, children’s rooms, and TV corner, which is naturally lit from the stairs . The first display of functionality is seen in the parallel kitchen that highlights a clean design line and consists of an island and cabinets that do not reach to the ceiling, letting in natural light from the direction of the stairs. They are pronounced through the space created with the ceiling through diagonal elements of iron, which are used in part of the key as a safety stair railing and in part as an airy decorative element that creates continuity. The kitchen cabinet s are painted in graphite shade and planted with a wooden cube with iron shelves, which echo the design of the stair railing. These shelves also continue on to the living room, penetrating into the white carpentry in a game of heavy mass and light element.
There are five seating areas on the island for daily eating needs, and the adjoining dining area is used for festive meals on an expansive table and chairs in varying colors. The wall between the dining area and the kitchen is decorated with a painting belonging to the occupants, whose art collection is hung on the plethora of walls. Next is the living room, which overlooks the garden through the large glass windows in the main area as well as the corner window which has no partitions. The living room carpentry incorporates a fireplace, storage, and air conditioning systems.
Just like the exterior of the house, the indoor area is also built in a game of asymmetrical floating blocks of two colors, which add decorative interest to the space, while being functional. In front of it sits the living room furniture which consists of an angular sofa, fit for a casual conversations, a pair of tables at different heights with thin legs that produce lightness like carpentry, and a pair of armchairs with airy legs as well. The furniture, like the architecture, floats in the space out of the architect s desire to use the floor as a continuous element throughout the house without unnecessary obstructions.
The ascent to the second floor is aided by the iron stairs that are detached from the walls, with one rail on the side of the wall and the other overlooking the open kitchen. The parquet flooring continues on this floor as well and was designed with all the rooms facing the TV corner. Sitting in it is on a floating couch that creates a sense of openness in a small space. In front of it is a white floating carpentry piece combined with thin shelves similar to those in the living room, sharing the same design language of the main floor, acting as a sequel to the first edition. The carpentry in the children’s rooms was designed to blend in with the background through white cabinets that do not overpower the design. They are accompanied by portable furniture items on legs, which also maintain the continuity of the floor as much as possible.
The master bedroom is large and luxurious, with large white cabinets and a bathroom that continues the gray and white tones in the cladding and carpentry. The bedside cabinets are different in design and size, as are the windows above, which together create an incredibly interesting asymmetrical harmony.

