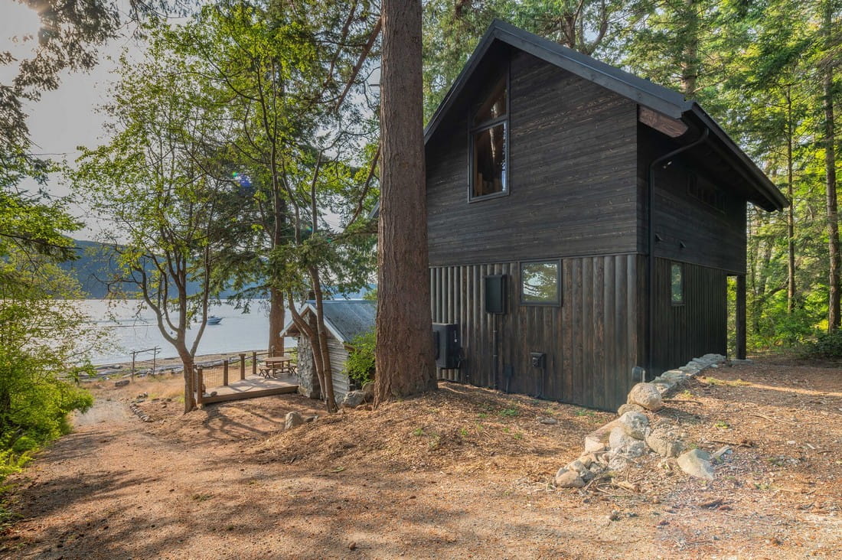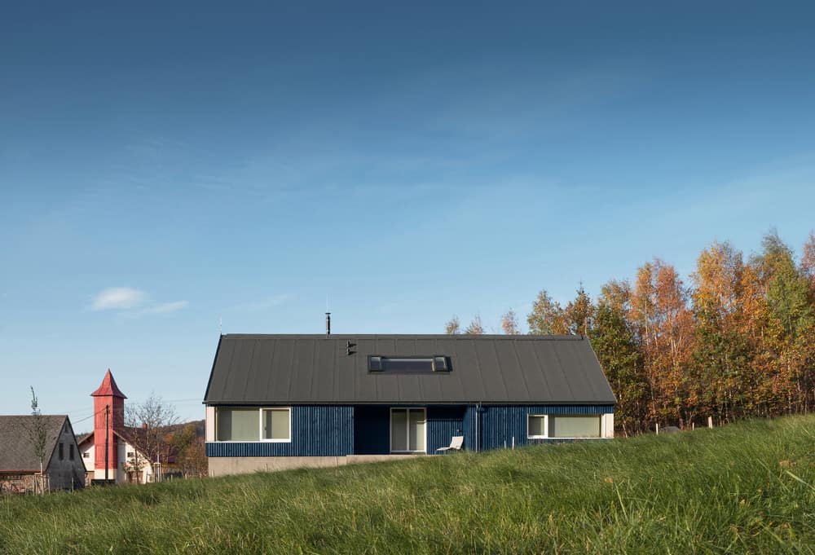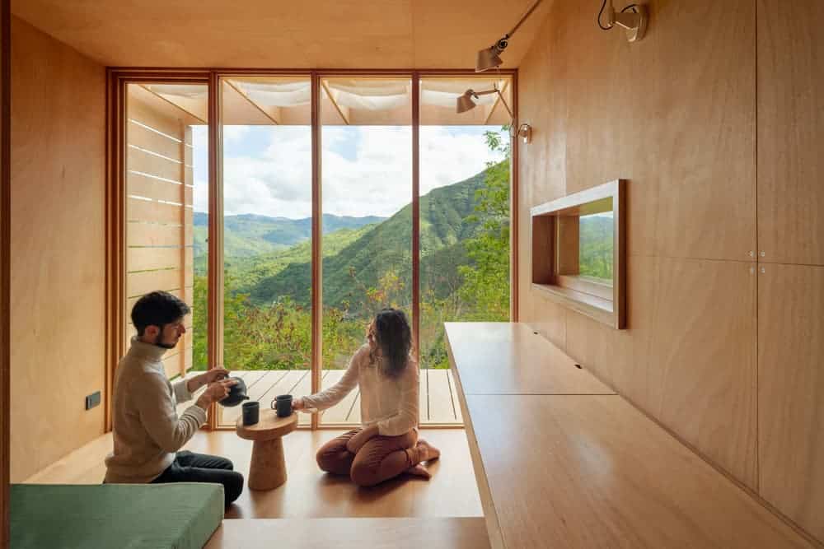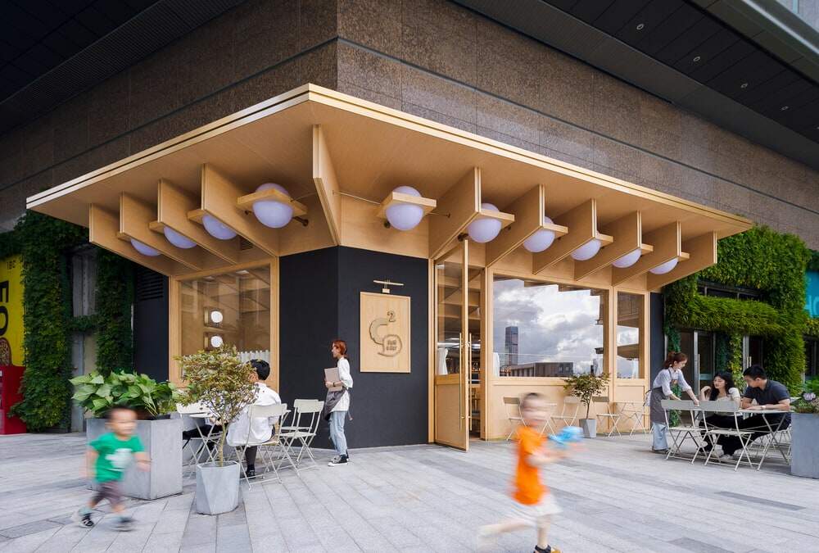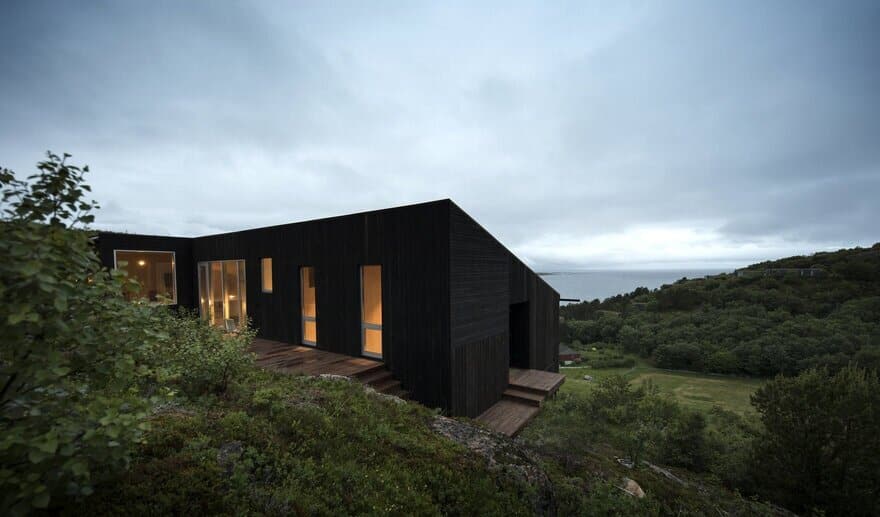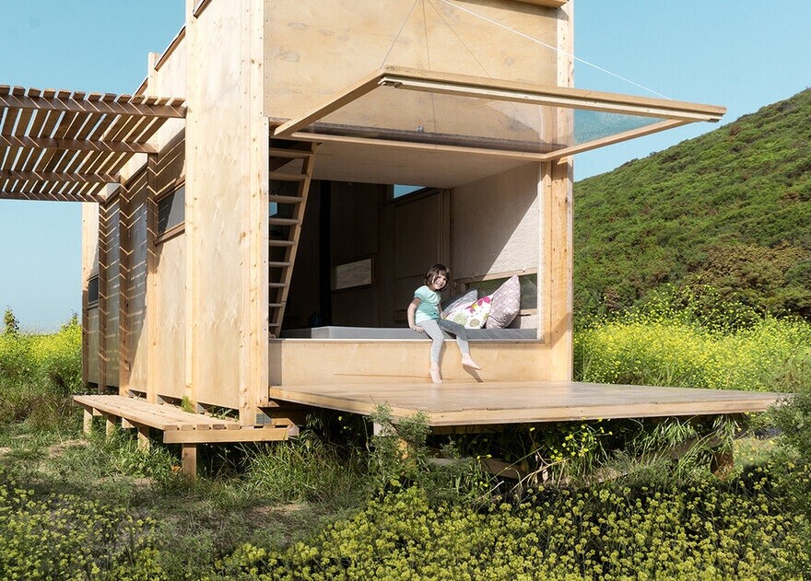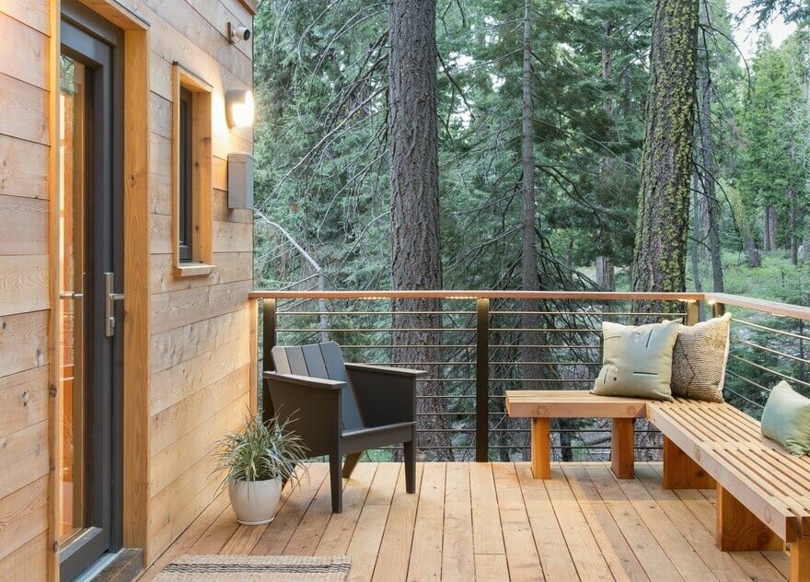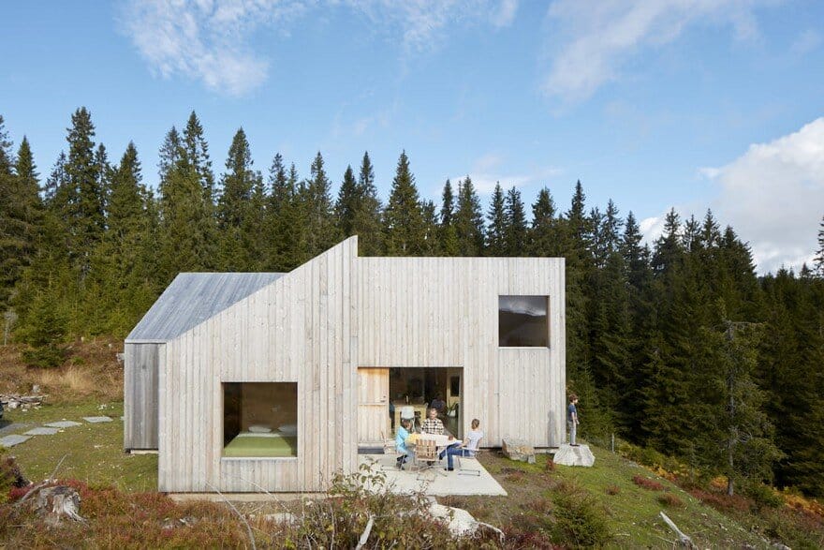Guemes Island Bunkhouse / SHED Architecture & Design
Nestled within a family-owned property on Guemes Island, the newly designed bunkhouse by SHED Architecture & Design offers additional sleeping accommodations, enhancing a legacy property with modern functionality while honoring its historical context.

