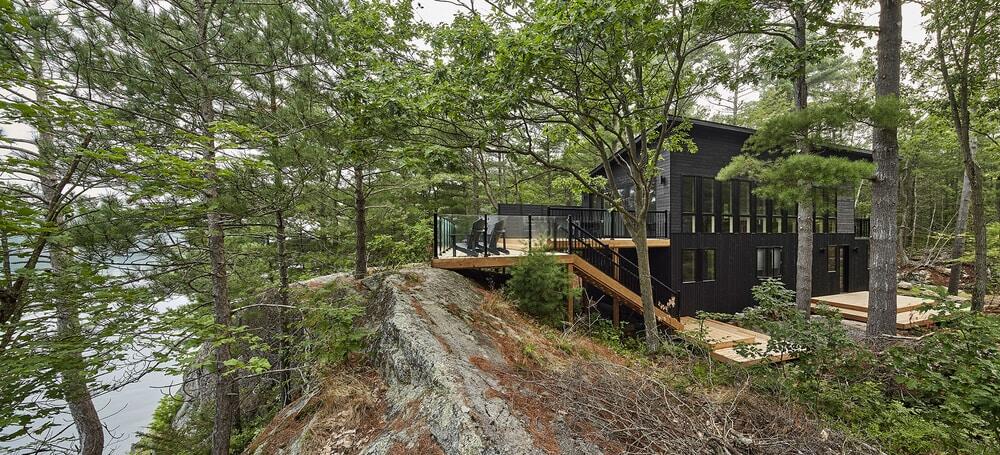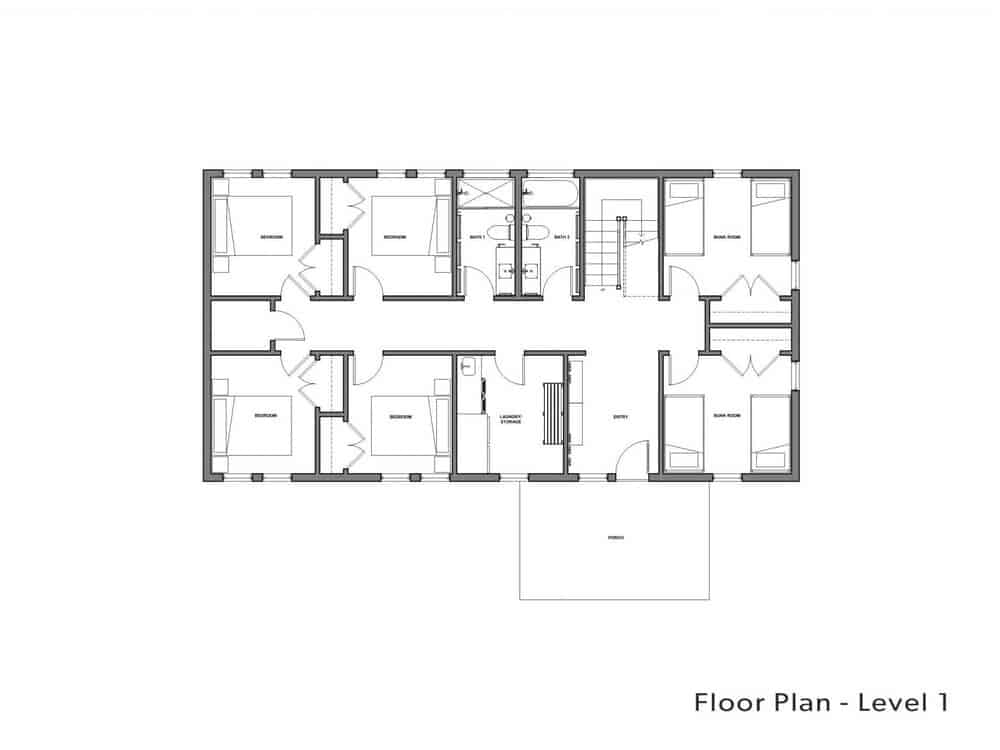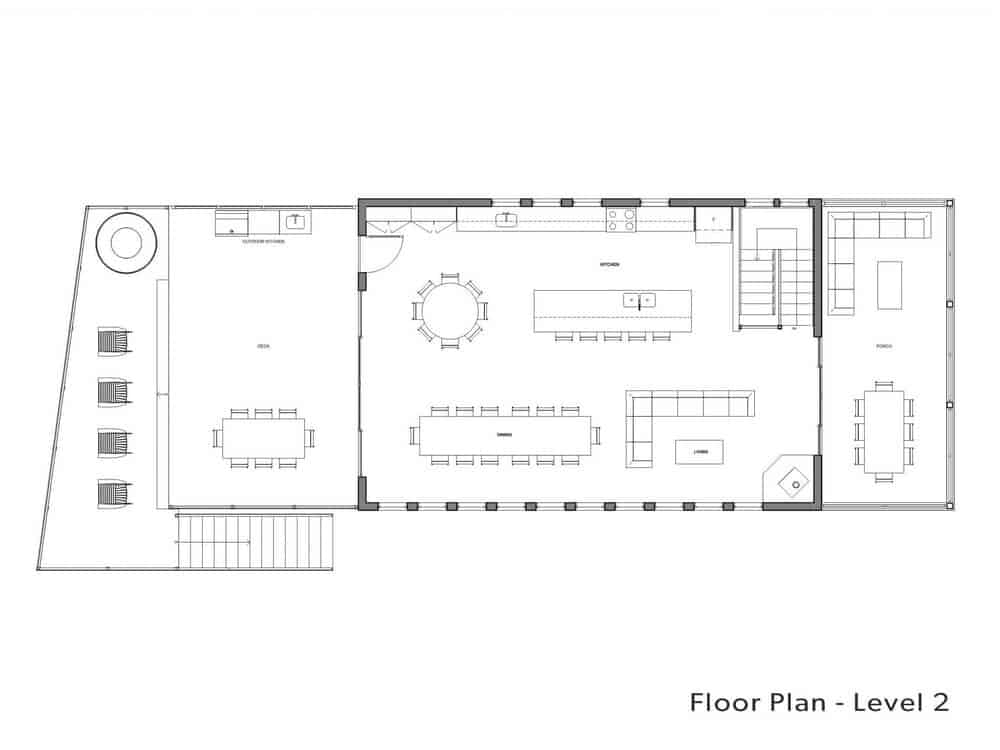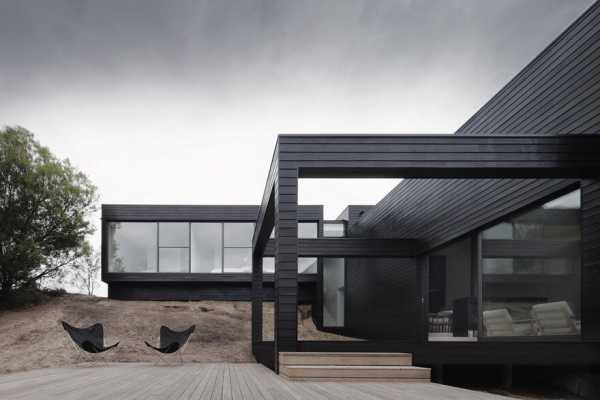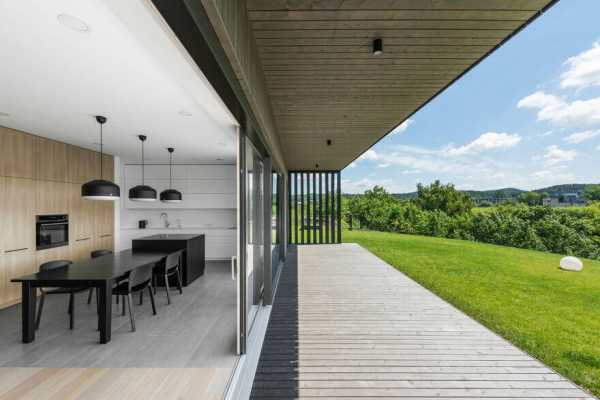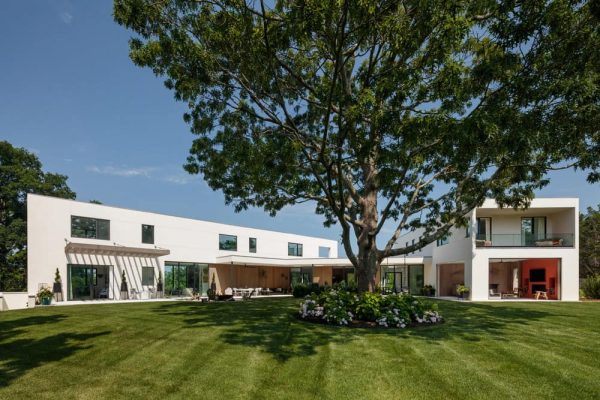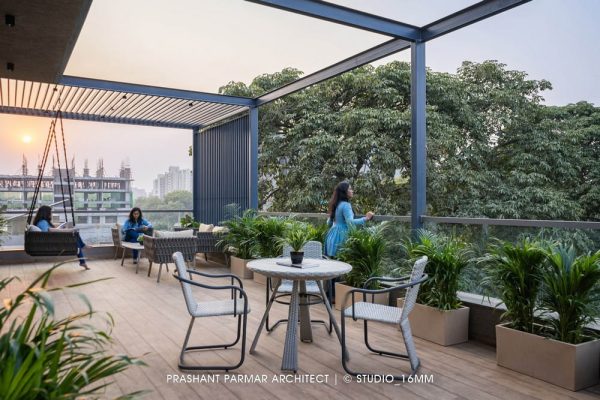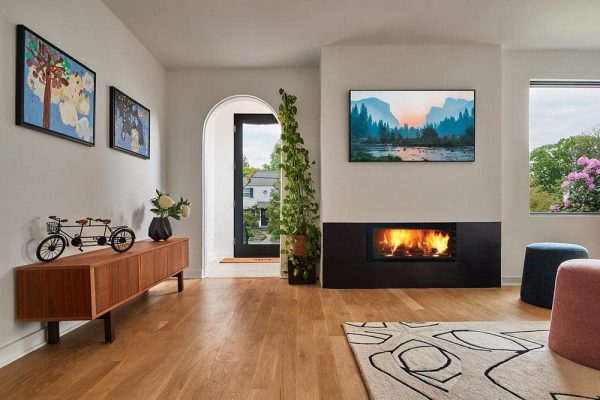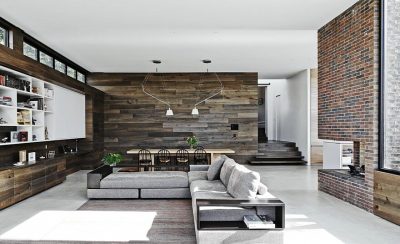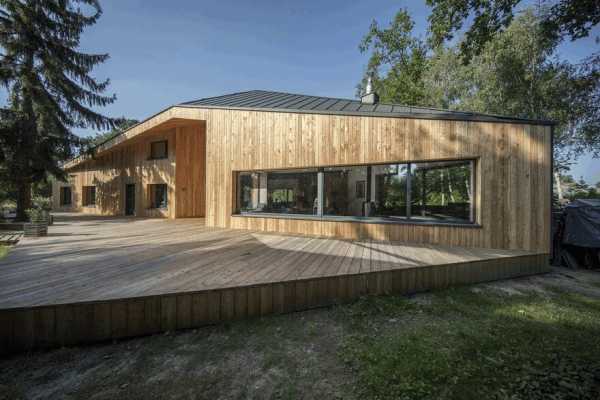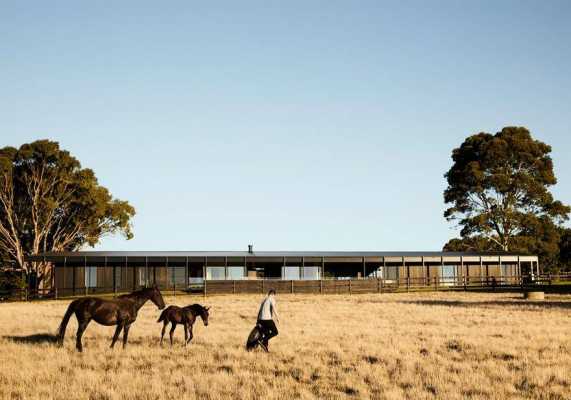Project: Kahshe Lake Cottage
Architect of Record: Solares Architecture
Builder: Cottage Concepts
Structural Engineer: Canvas Engineering
Lighting and cabinetry design: Solares Architecture
Cabinetry Manufacture and Installation: Muskoka Custom Cabinets
Ground Screw Foundations: Aduvo Systems
Location: Kahshe Lake, Ontario, Canada
Photography: Nanne Springer
Kahshe Lake Cottage began as a humble 1987 bunkie, built by Tom Knezic’s parents on a water-access property. However, when the 1989 recession hit, their dream of a family cottage was put on hold. Ultimately, after Tom’s father passed away in 2015, his mother decided it was time to complete their vision. Today, the legacy project blends generations, nature, and thoughtful design into a screen-free retreat on the Canadian Shield.
A Site That Shapes the Design
First, the cottage sits on a neighbouring lot to the original bunkie, nestled among mature trees and rocky outcrops that rise to the second-floor level. Consequently, steel ground screws elevate the structure above the forest floor, sparing most root systems and preserving trees just beyond the footprint. Moreover, this approach minimizes site disruption while letting the building almost float amid the landscape.
Up-High Living with Camp-Style Roots
Next, the plan flips traditional layouts upside down: bedrooms and baths occupy the ground floor, and a vast, open “mess hall” rises above. As a result, main living spaces perch high enough to capture the lake view. Furthermore, no master suite means egalitarian bedrooms below, just like summer camp. Upstairs, four dining spots—covered east deck, kitchen island, indoor table, and west-facing deck—offer options based on sun, weather, or whim.
Water-Access Logistics and Construction
Since the property is accessible only by boat, all materials arrived on a barge. Therefore, construction schedules had to avoid spring thaw and fall freeze, restricting work to late spring through early fall or deep winter. Meanwhile, the forested, rocky site demanded careful planning. Consequently, only trees within the exact building outline were removed, preserving the surrounding woodland that makes Kahshe Lake Cottage feel truly immersed in nature.
Sustainable Systems and Local Materials
In addition, the cottage operates without HVAC—ample operable windows, a wood stove, and baseboard heaters handle seasonal needs. A compact ERV unit ensures fresh air in bathrooms. However, the trickiest system is the lake-water supply. Multiple filtration stages treat raw lake water for drinking and household use, requiring ongoing upkeep. Finally, materials celebrate local craftsmanship: Maibec siding (Quebec), Fibertec windows (Toronto), Barrie steel roofing, Markham countertops, and pre-finished pine interiors—no drywall in sight—combine durability with regional pride.

