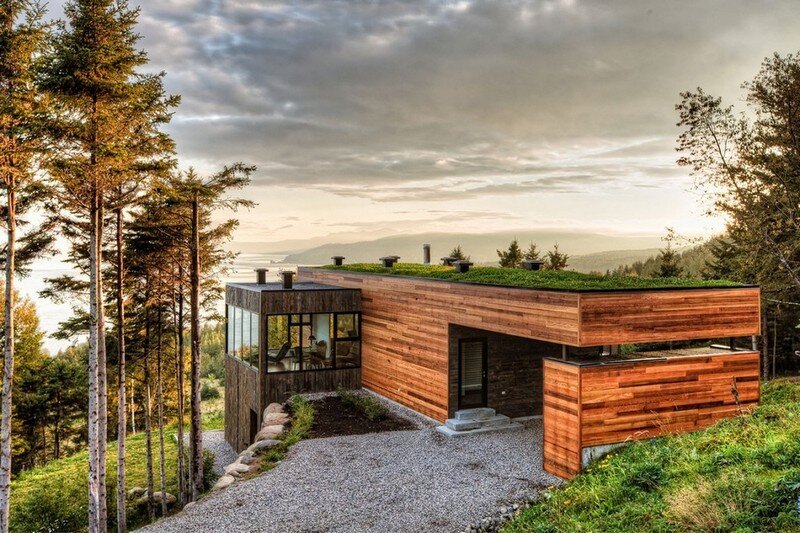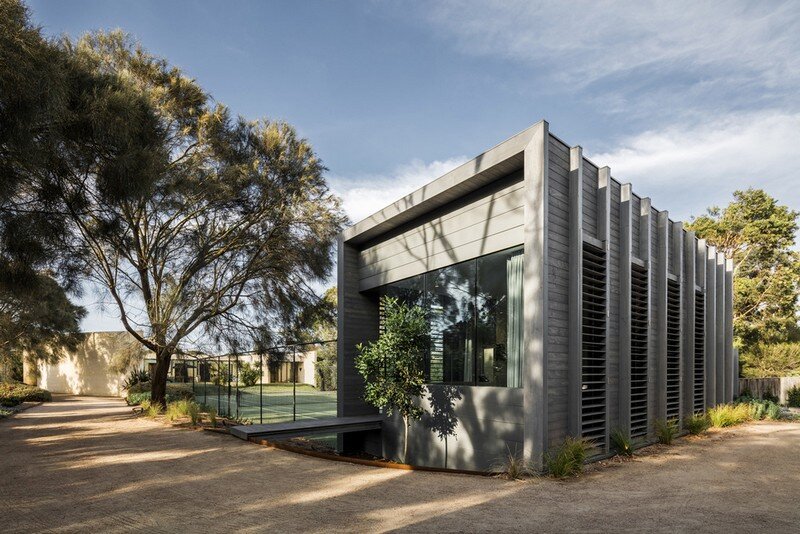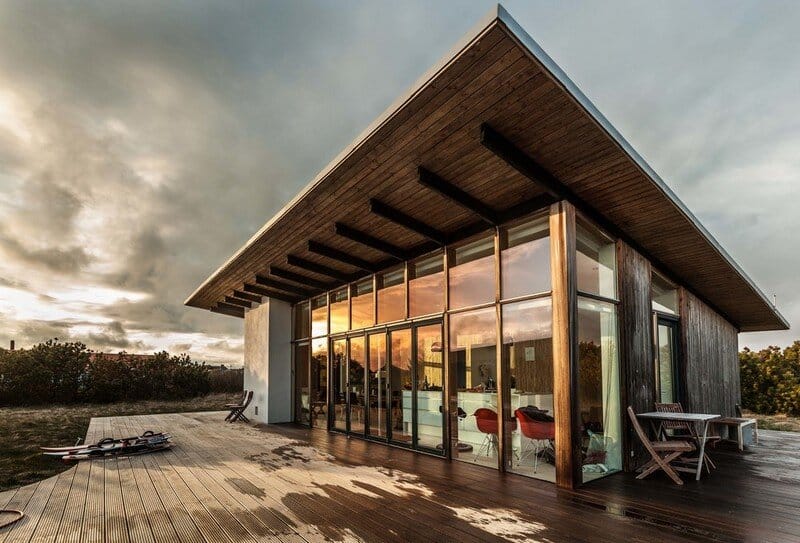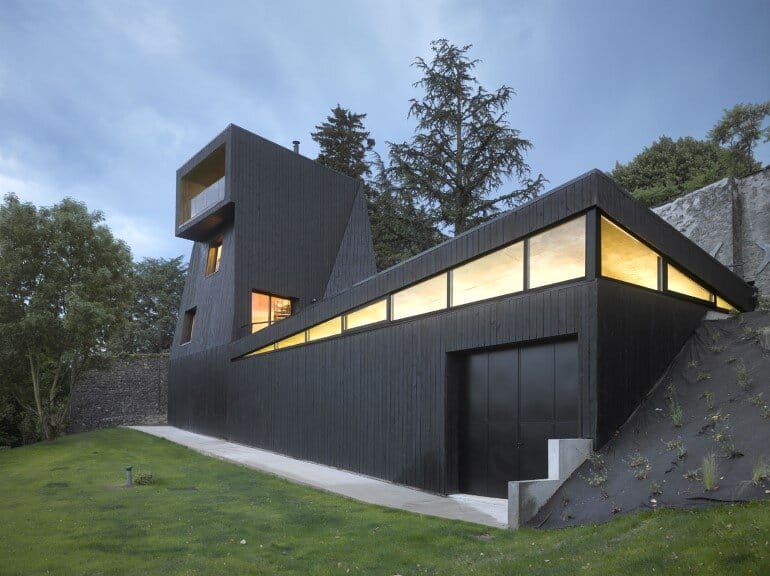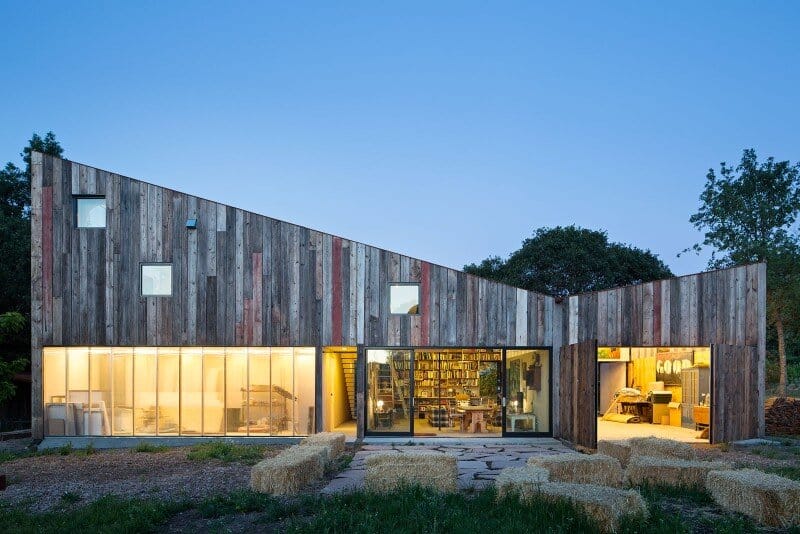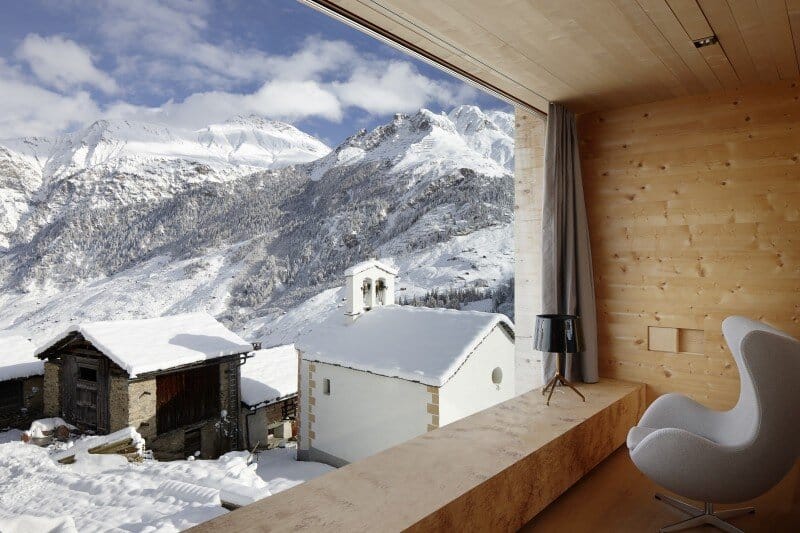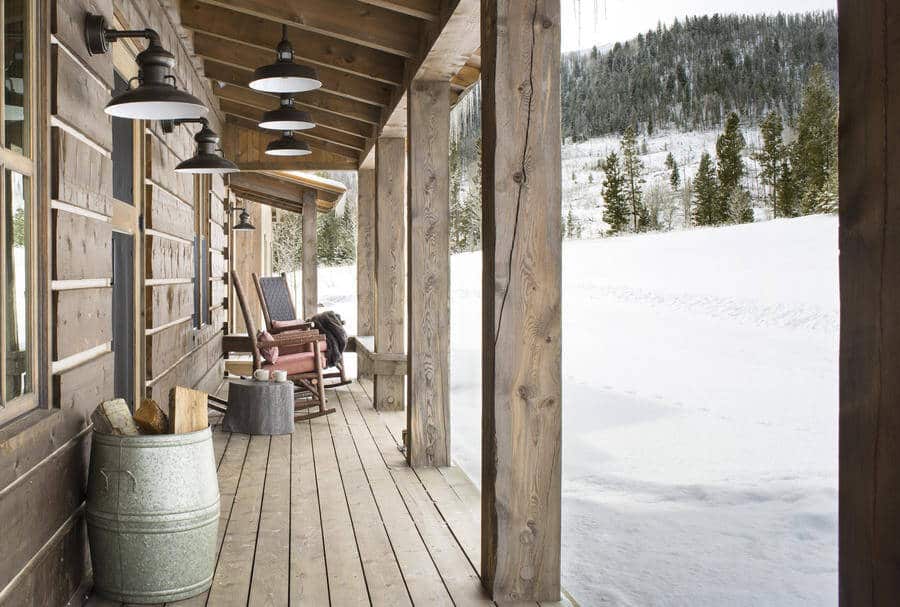Malbaie V Residence is Fully Covered with a Green Roof
Located in the magnificent region of Cap-à-l’Aigle in the heart of Charlevoix, the Malbaie V residence is part of a unique residential hillside development offering stunning views of La Malbaie, the St. Lawrence River and the surrounding…

