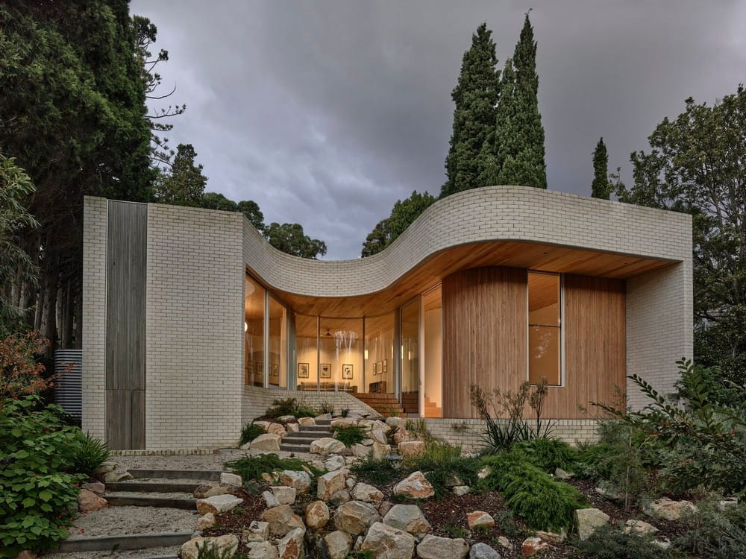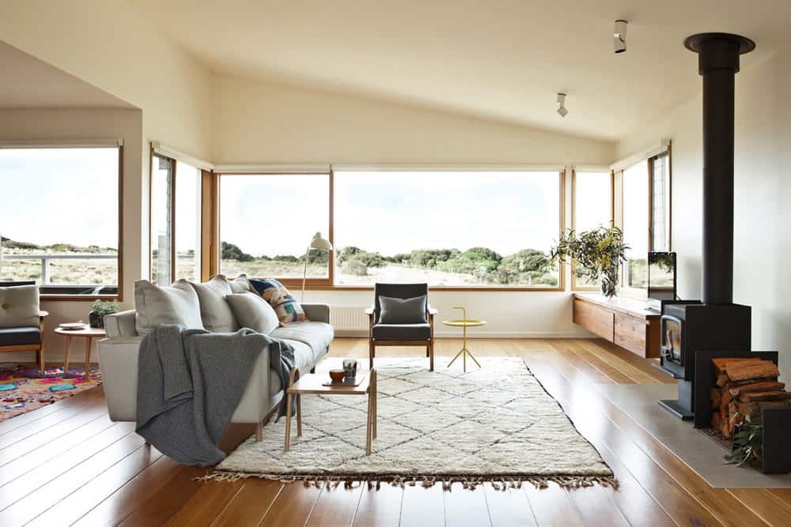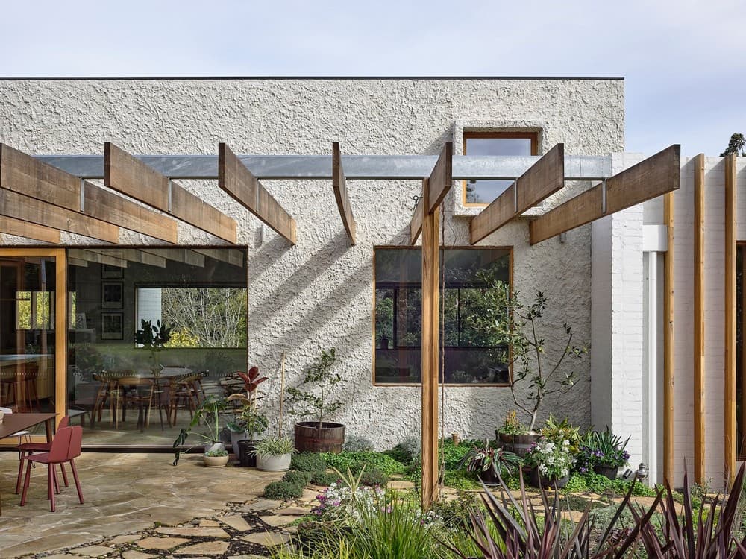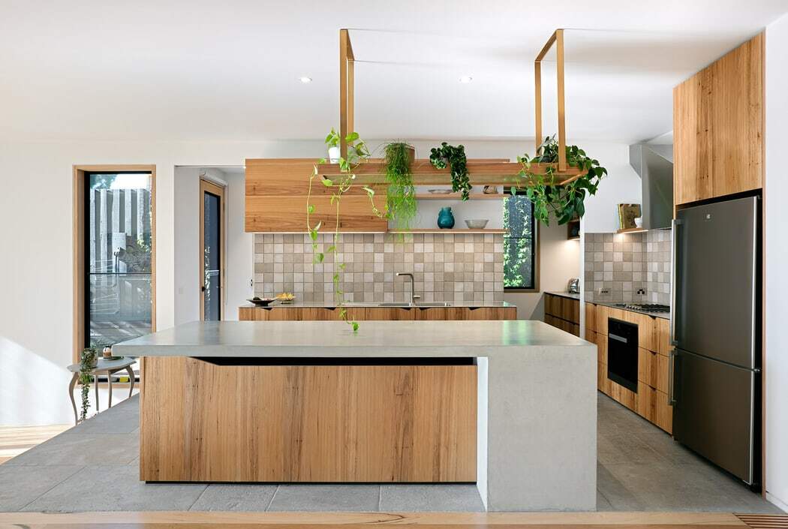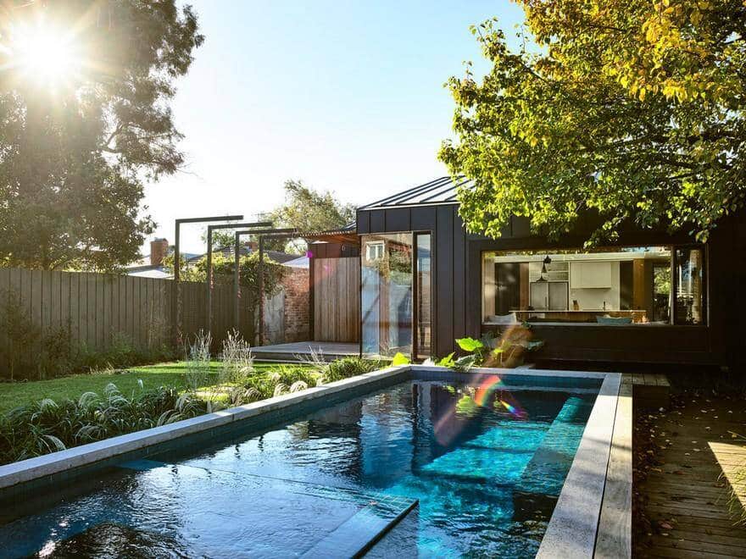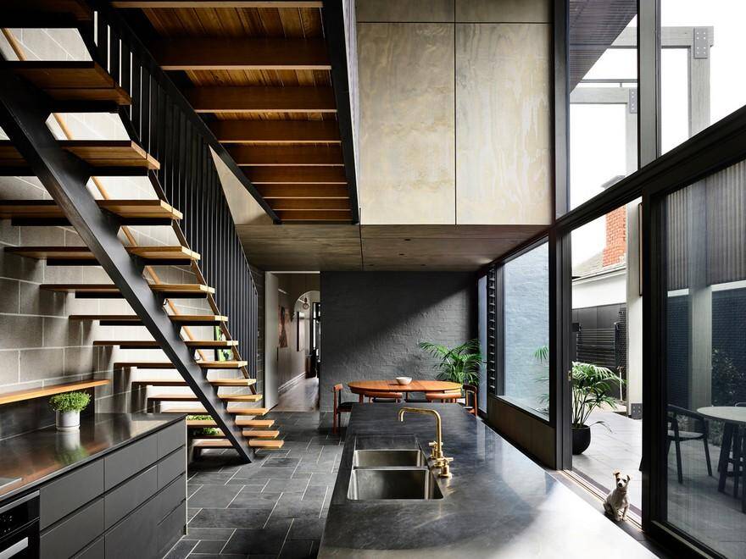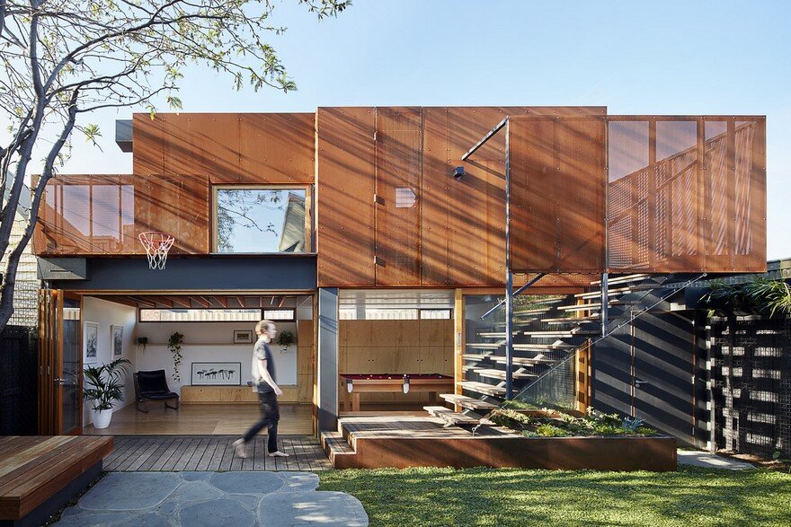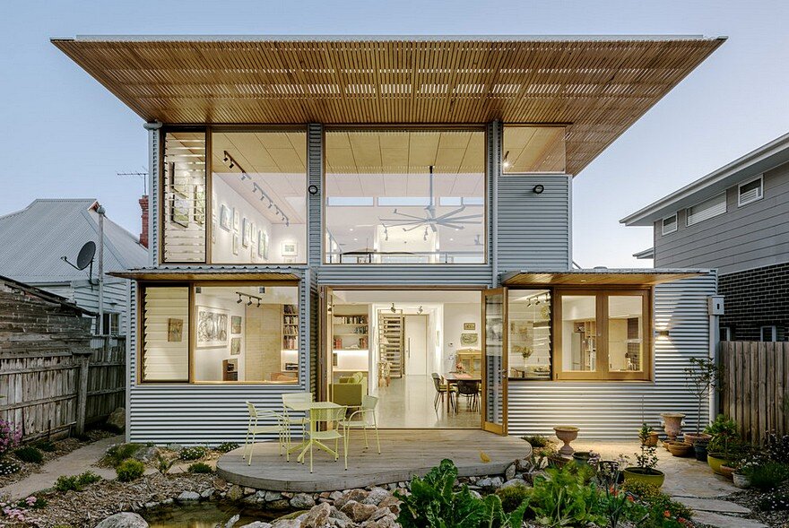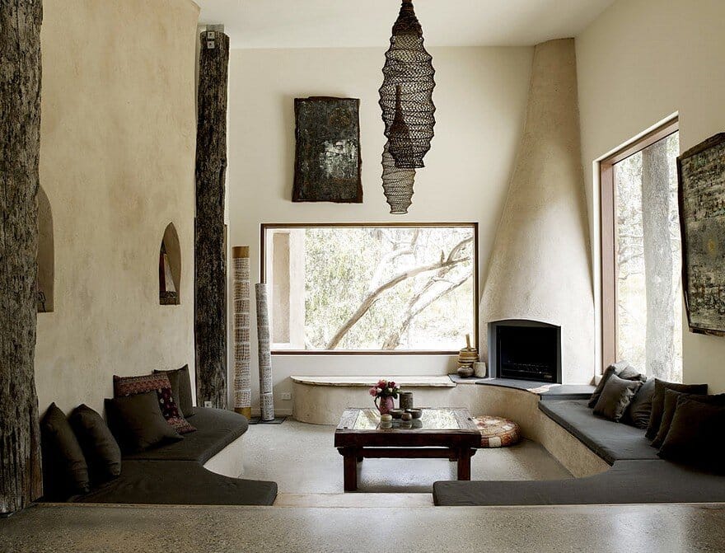Zen Architects
Respect, knowledge and a consideration for people and the natural environment define both our work and our design philosophy. Within our architecture, we aim to realise each client’s unique vision while also maximising the potential inherent in each site.
Our interest in contemporary culture and construction technology ensures that our buildings provide unprecedented design solutions that function at the highest level for life.
Zen Architects is an award winning, Melbourne based practice with 31 years experience in the design and development of environmentally, socially and financially sustainable buildings. Zen Architects was established in 1989 by Riccardo Zen. Our work is spread across Australia with a primary focus in inner Melbourne, the North and Eastern suburbs, coastal and rural regions of Victoria.
From inception to realisation our process exemplifies a high level of ecologically sustainable design in which ideas are tested, refined and followed through to completion.
Our construction knowledge is invaluable in developing accurate projections of cost and timing. This knowledge also plays an important role in our ability to determine the most viable forms, materials, finishes, systems and maintenance requirements for each project, ensuring that we both address the brief and meet the budget.
Through our commitment to supporting local design and manufacturing and in our efforts to bring affordable sustainable architecture to as many people as possible, we are not only a client-focused and forward-thinking practice but one that aims to positively impact the wider community.
LOCATION: Melbourne, Australia
LEARN MORE: Zen Architects
Tucked behind a heritage 1930s façade in Mount Eagle Estate, Eaglemont Garden House by Zen Architects transforms a dark, disconnected home into a luminous sanctuary that celebrates its garden. By carving out a sculptural glass void at…
Boulevard Beach House evokes the fond memory of an elevated timber beach house while offering a fresh, contemporary take. Drawing inspiration from simple, elegant forms and practical, efficient spaces, the design feels both entirely new and surprisingly…
Located within Mount Eagle Estate in Eaglemont, Local House is a modern, sustainable home that reinterprets the character of the historically significant suburb and harmonizes with its landscaped surroundings.
An exploration in restoration, re-use and recycling, Art House & Studio features natural local materials re-imagined through local manufacturing and craftsmanship.
Our Light Saw House represents a contemporary, design-based solution to sustainable architecture. Built upon an existing double fronted Edwardian weatherboard, our clients sought a local architectural response to a property they had owned for some time, but not…
Based upon the concepts of living in a garden and gathering under a roof, Project Nymph required the renovation and extension of a single fronted terrace house located in the Botanic Gardens precinct of inner Melbourne.
Like many of our clients their needs change over time with more space often needed in the short term than their homes can provide. Our solution was to provide a flexible, multi-purpose studio house requiring very little…
Carnegie Gallery House was created in response to our clients request for a compact home that would also allow them to create and exhibit their art collection. By placing a combined gallery and studio space upstairs and…
The Autonomous House exemplifies our commitment to environmentally sound and eco-friendly design principles. We proposed a house that could harvest its own power and water and treat its own waste on site in response to the client’s…

