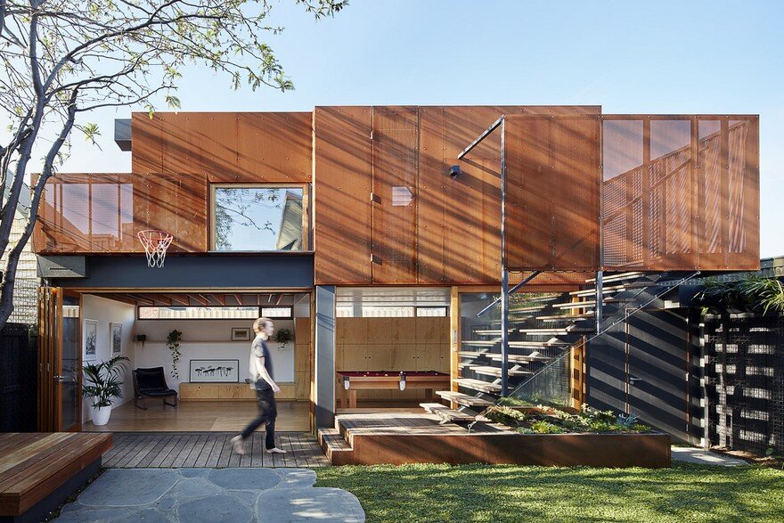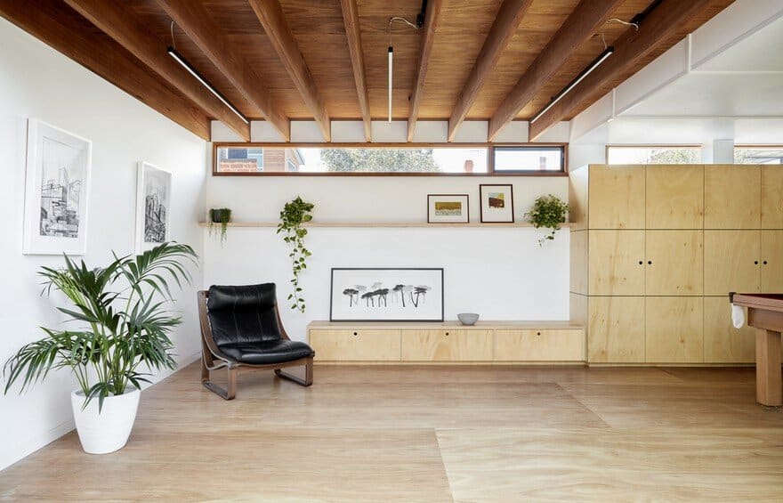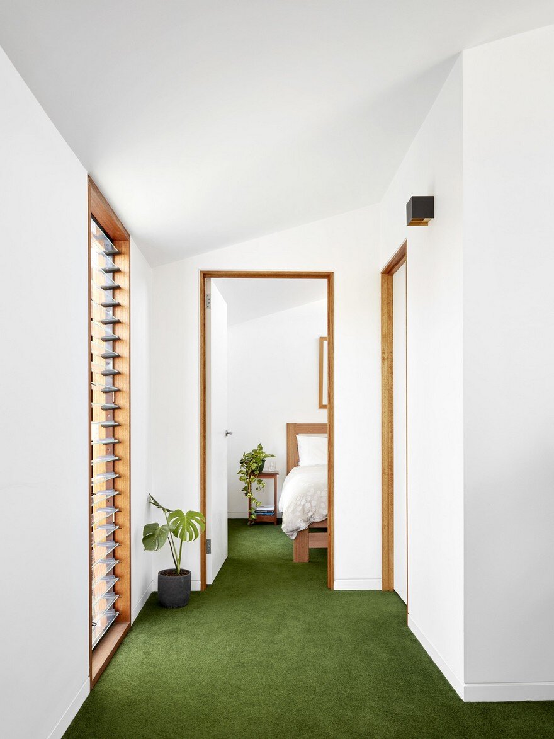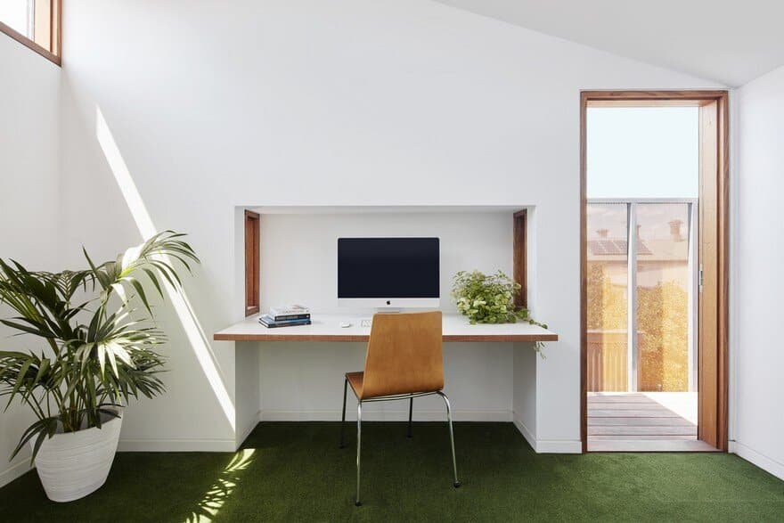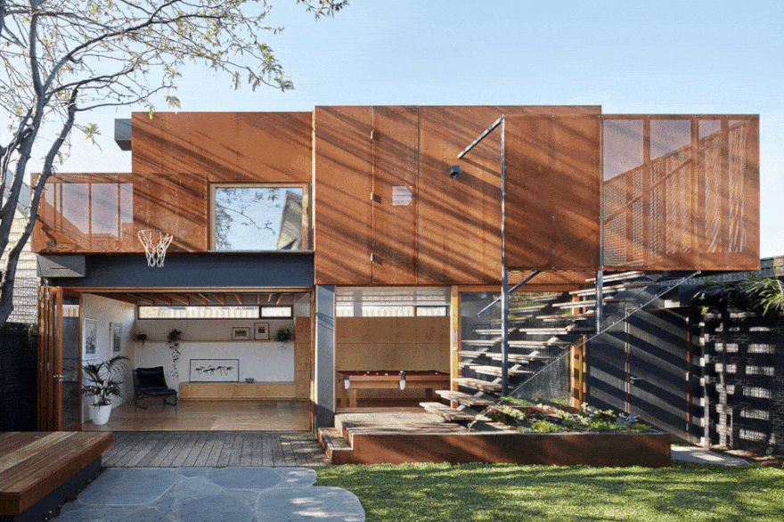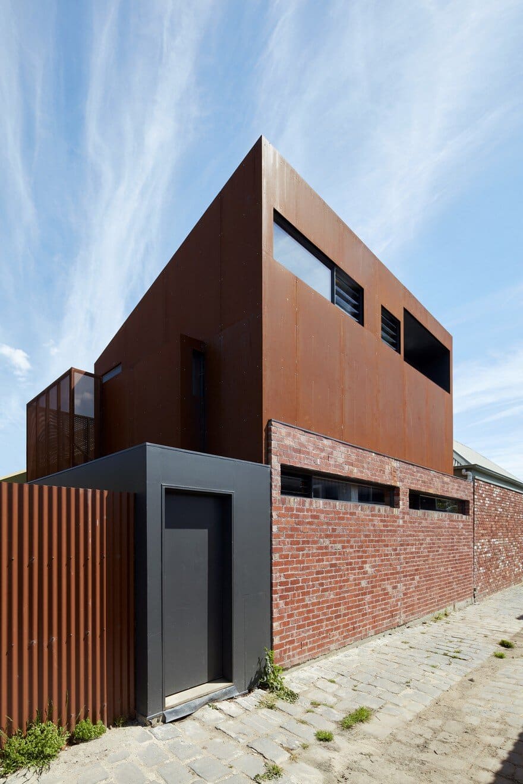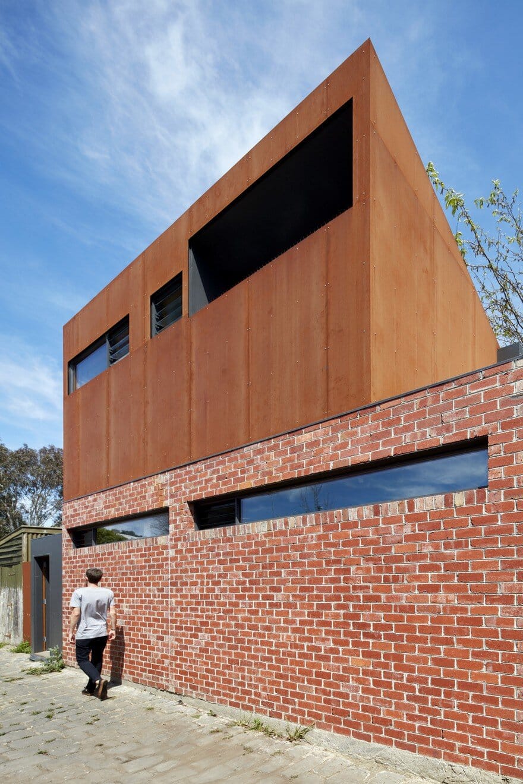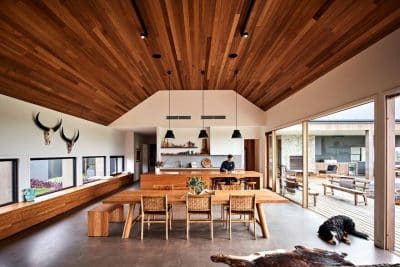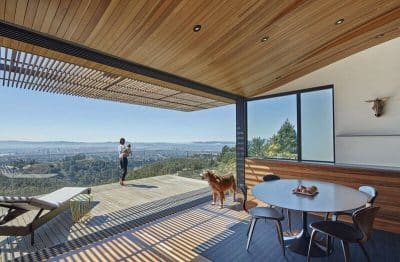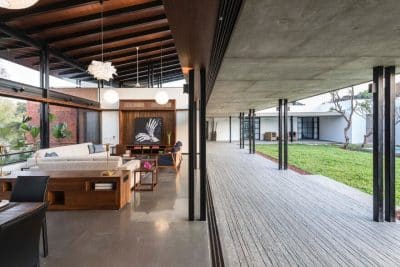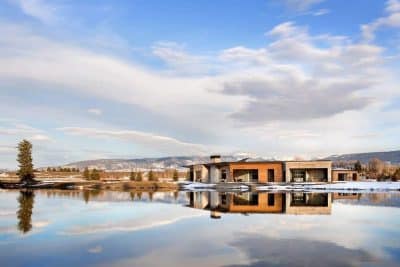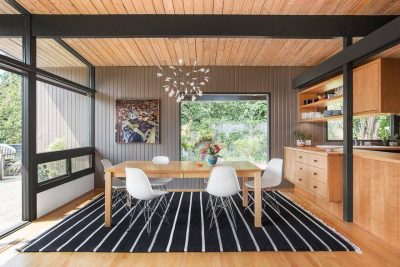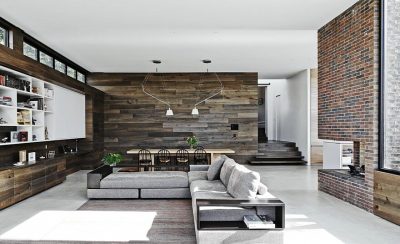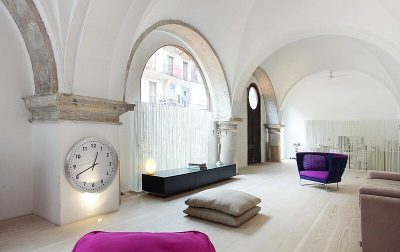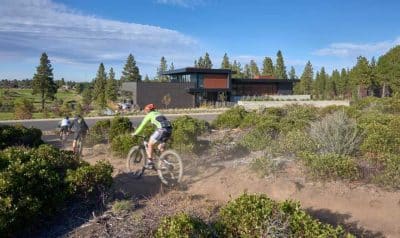Project: Studio House
Architects: Zen Architects
Location: Northcote, Victoria, Australia
Area: 74 m2
Year 2017
Photography: Jack Lovel
From the architects: Like many of our clients their needs change over time with more space often needed in the short term than their homes can provide. Our solution was to provide a flexible, multi-purpose studio house requiring very little land. Included are two sleeping areas or studios, a bathroom and a generous living space that in itself could be divided into two with a kitchenette. It’s a mini home on as little as 30sqm of land over two levels within the footprint of a shed in the back yard.
We carefully arranged the shape of the building to minimise amenity impacts to the neighbours while controlling sunlight and views from windows to feel expansive while retaining privacy. Sitting beside a laneway we were able to provide its own entrance separating it from the main home. Coupling this idea with an external stair allows individual users to occupy different floors meaning this building can cater for extensive and diverse uses. The materials are robust, concrete slab floor local recycled bricks, plywood first floor, with corten steel cladding and timber double glazed windows.
The clients can now cater for their immediate family needs for more space, while enjoying flexible choices for use in the future without destroying the quality of their backyard. They enjoy views of their own architecture across a shared garden.

