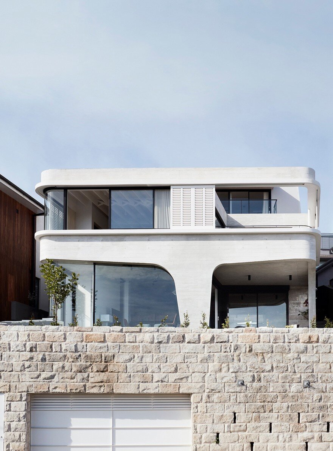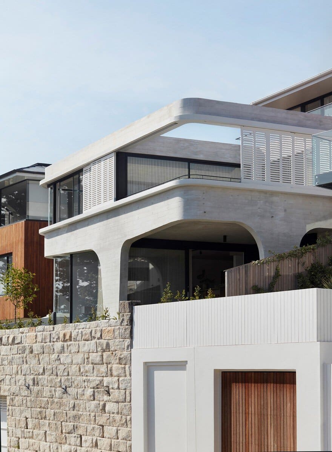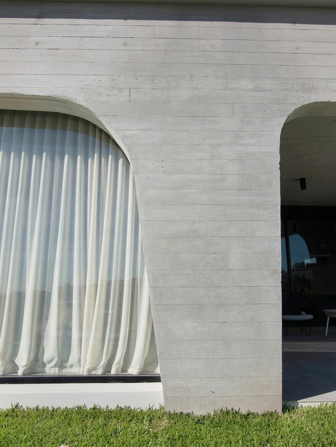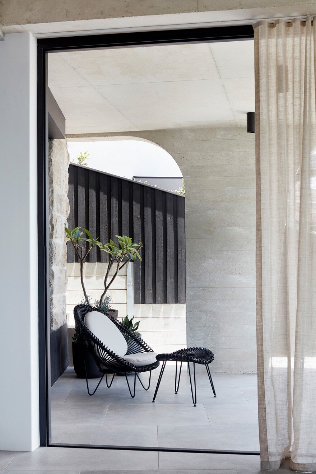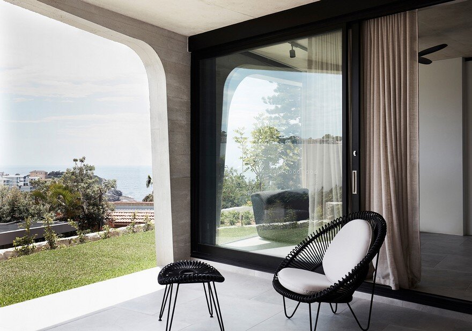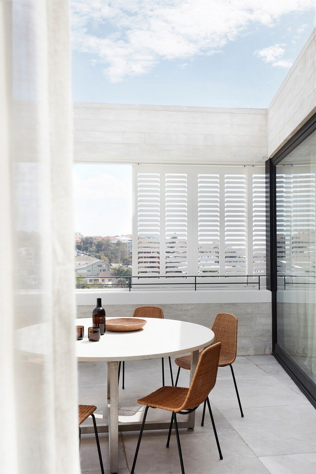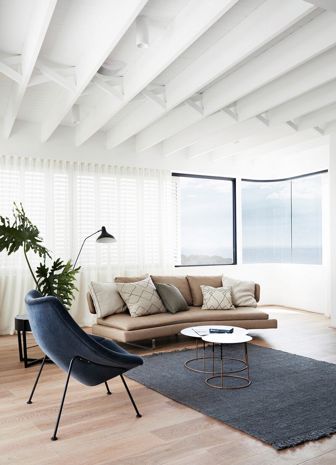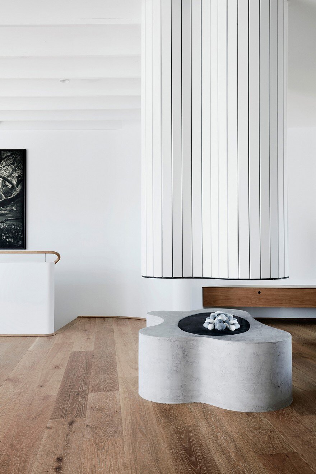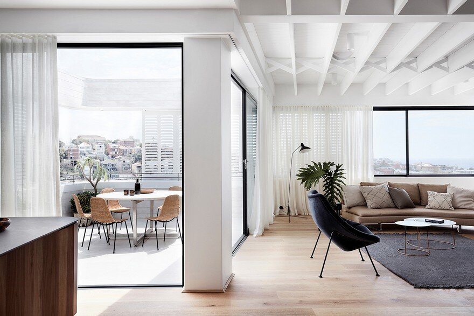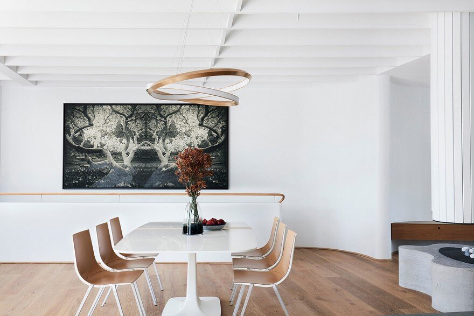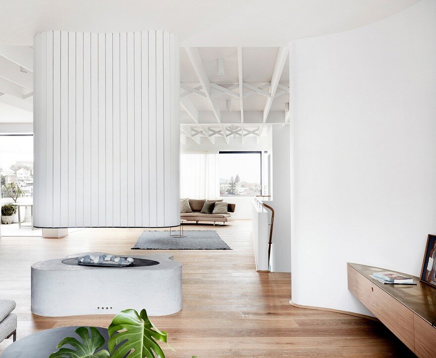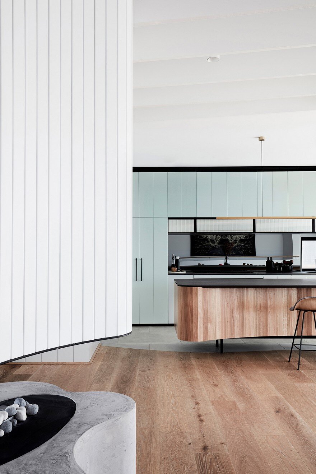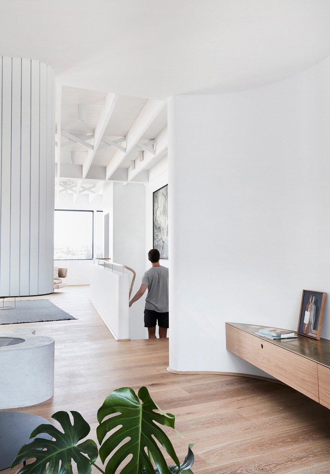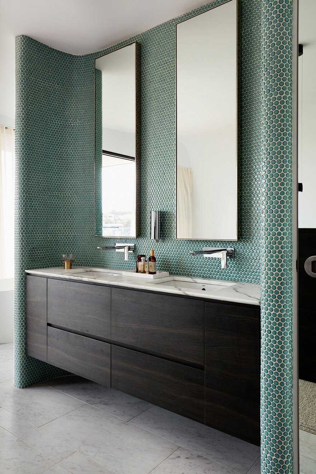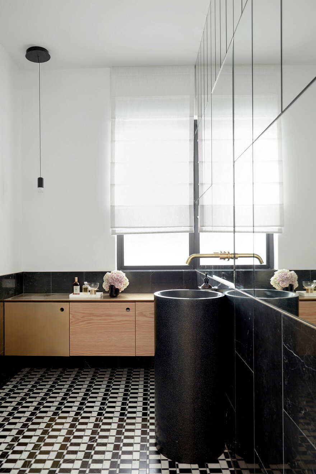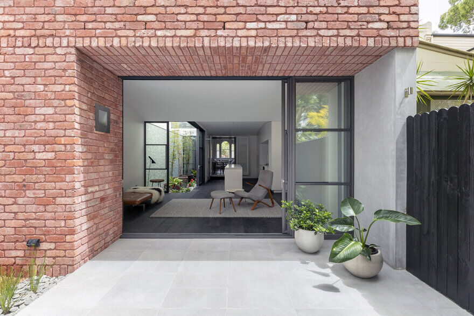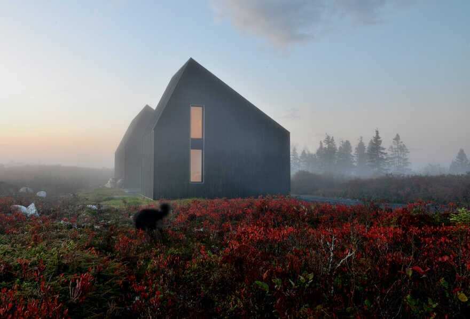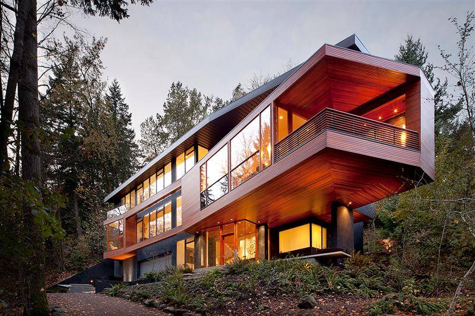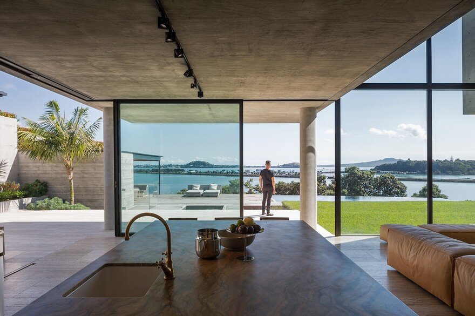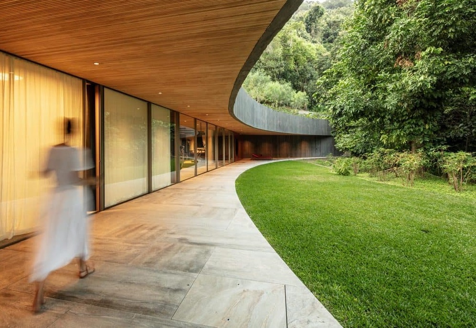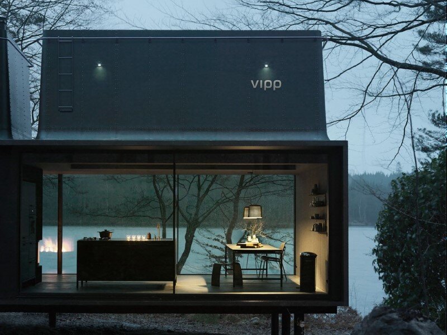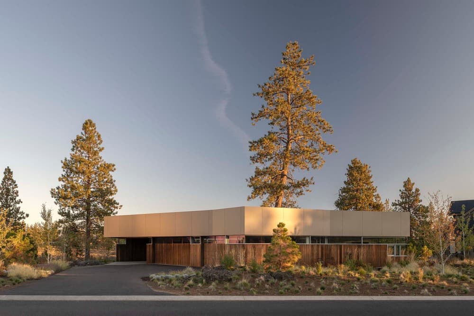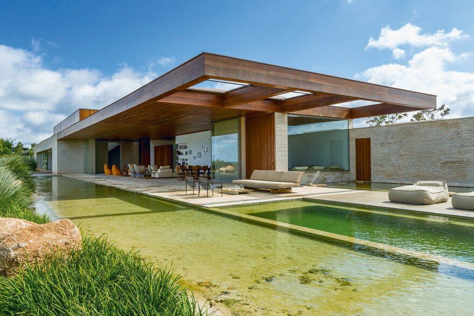Architects: Luigi Rosselli Architects
Project: Tama’s Tee House
Design Architect: Luigi Rosselli
Project Architect: Raffaello Rosselli
Assisting Architects: Gianfranco Panza, Sean Johnson
Interior Designer: Raffaello Rosselli and the Client
Location: Tamarama, Sydney NSW, Australia
Photography: Prue Roscoe, Edward Birch
‘Tama’ is short for Tamarama: a Sydney beach suburb, famous for its hedonistic surf culture, gradually being gentrified by a population that exchanges stock market tips while running barefoot to the ocean with a surfboard tucked under their arms.
Geographically characterised by steep escarpments that surround the beach (far narrower than its near neighbours at Bondi and Bronte), the homes that cling to Tamarama’s hillsides are a mishmash of ticky-tacky boxes left by the previous generation of beach bunnies, now dwindled by skin carcinomas.
Tama’s Tee House was constructed on what was solid and reusable from the previous house. Approximately fifty-percent of the previous structure was kept, including the large sandstone retaining wall to the front of the home and the garage beneath. The new concrete ‘Tee’ structure to the front of the house was designed so that it would rest on the single point of the garage structure below that would bear the weight; this explains the ‘unipod’ shape to the front façade of the home and the need to provide it with a solid concrete structure.
Ocean side architecture must be designed and constructed with very weather resistant materials: the salt, humidity and wind are implacable agents of rapid decay. If used properly, concrete is quite resistant to such seaside aggression. Marine grade roofing materials and stainless steel fixings are necessary in this position.
To adapt to the hillside the house was built over four storeys. Located on level three, the main living area benefits from ocean views to the northeast and a sheltered terrace to the northwest side that is protected from the strong coastal winds.
Project Architect, Raffaello Rosselli provided his own detailing and material palette interpretation for a refined beach house, embracing natural materials, exposed roof framing and light finishes that are washed by dappled and ever changing light that filters through custom designed shutters.

