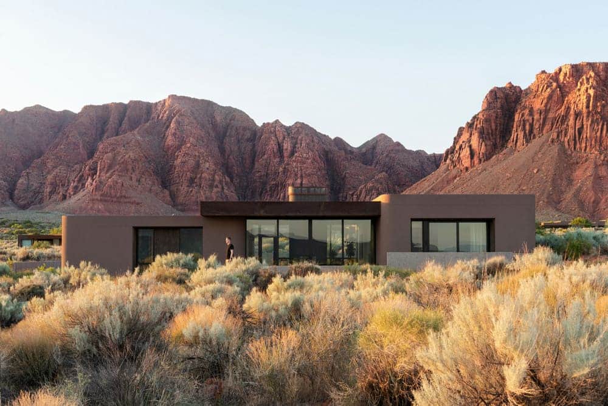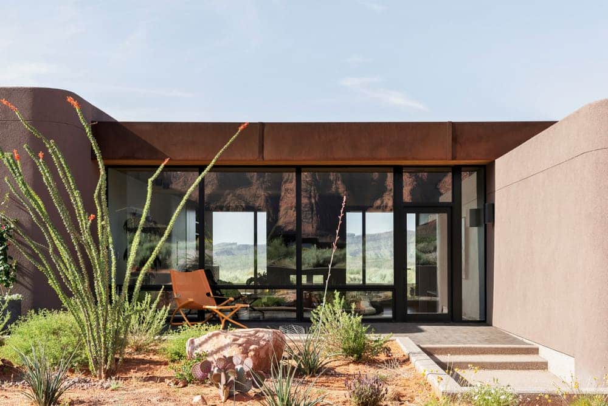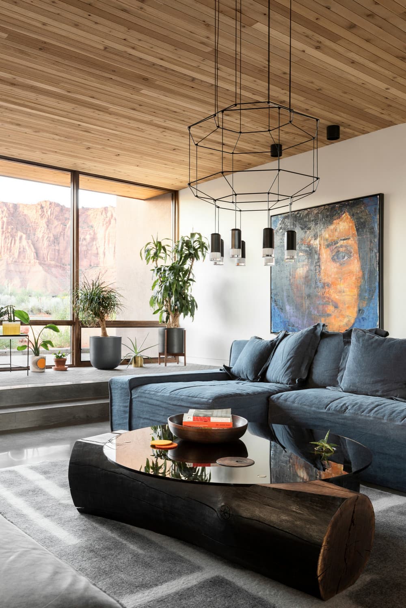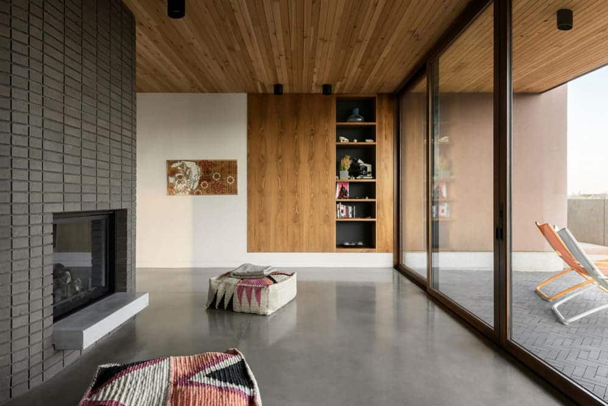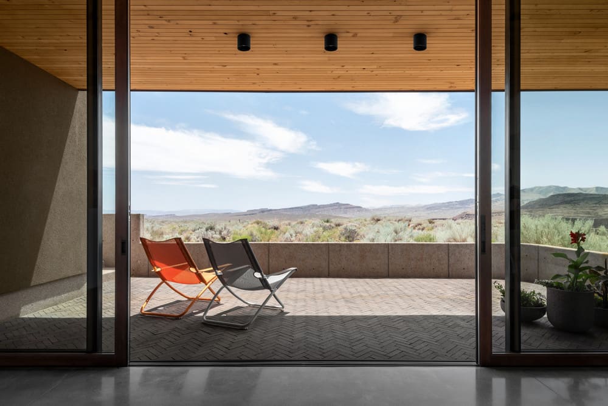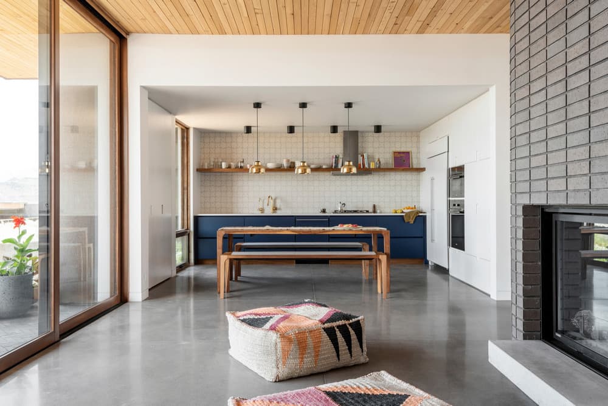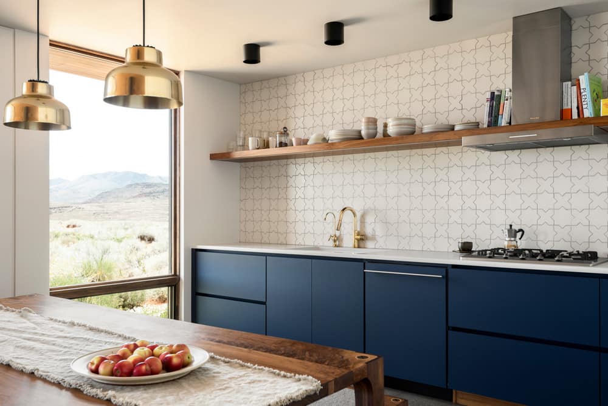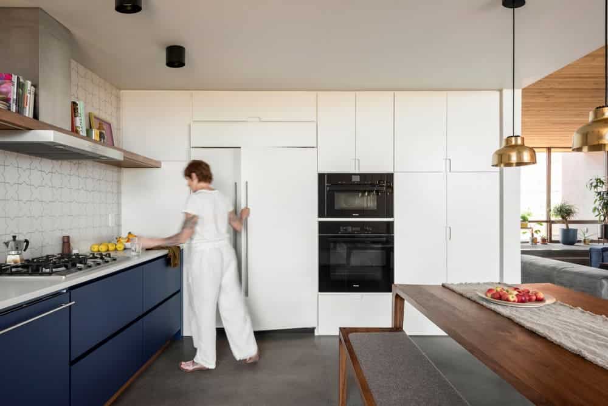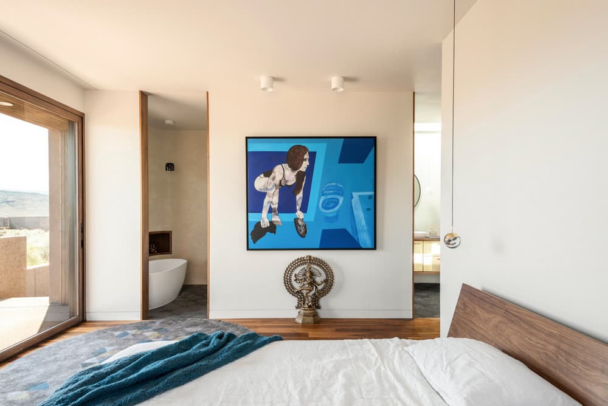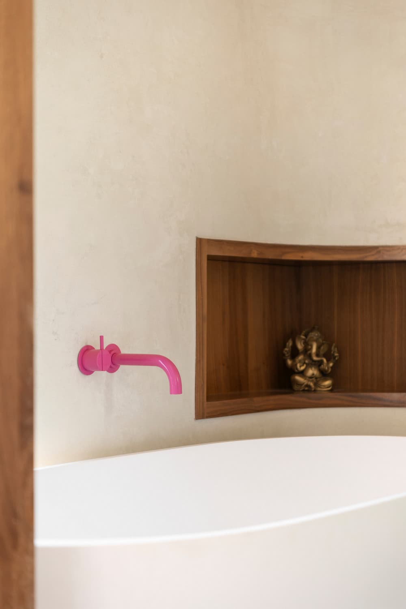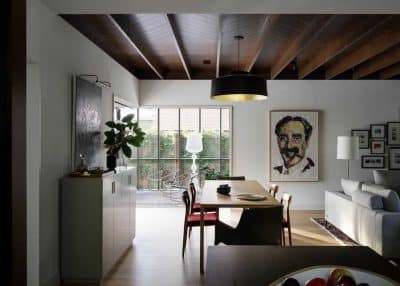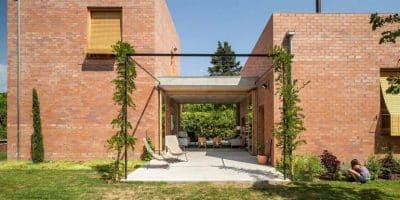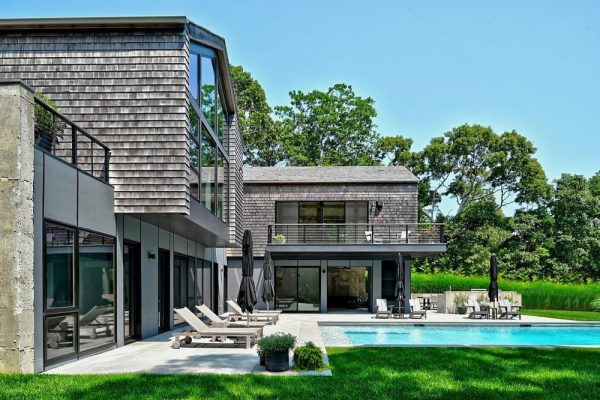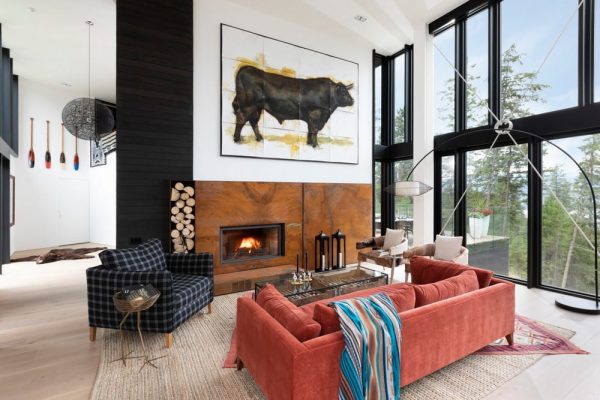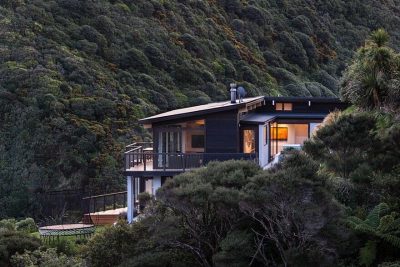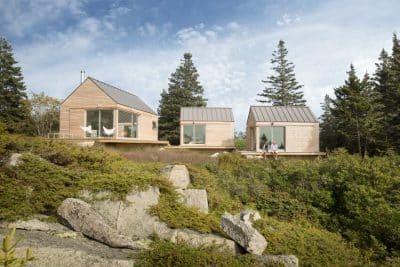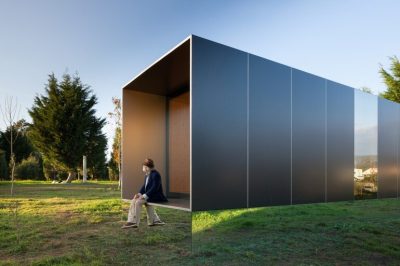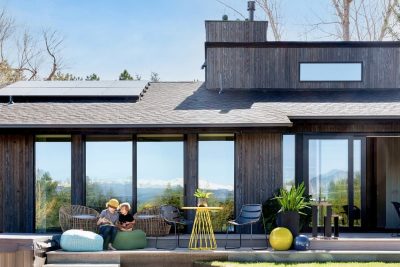Project: Taviawk House
Architects: Imbue Design
General Contractor: Ekker Homes
Location: Ivins, Utah, United States
Area: 2,600 Square Feet
Completion: 2019
Photo Credits: Miranda Kimberlin photography
Text by Imbue Design
An energetic climber, nutritionist, pathologist, doctor and full time awesome human approached us for her third project under the Imbue label. We were beside ourselves and ready for the task of creating her permanent retreat.
Being a professional busybody, the focus of the project was to disconnect, relax and recover. The home’s soft corners immediately draw you into the womb of the dwelling; a sunken social room with a mind expanding canyon view.
The secondary function of the refuge was to house dear friends and acquaintances of the vertical realm. The Taviawk House is a great example of altruistic architecture. Take time to study the plan and understand why a couch surfer may never want to leave.


