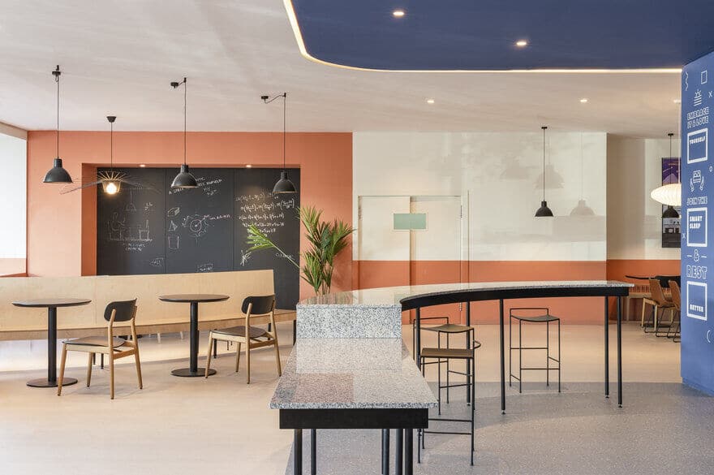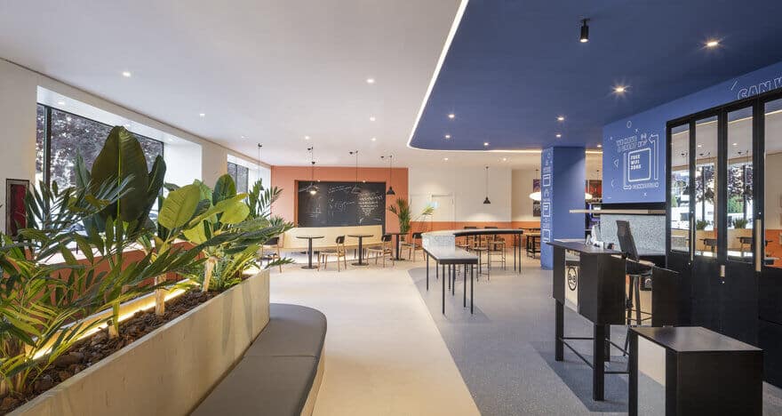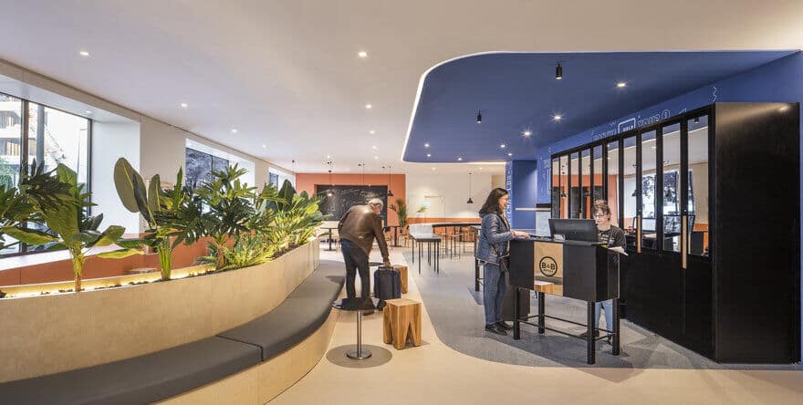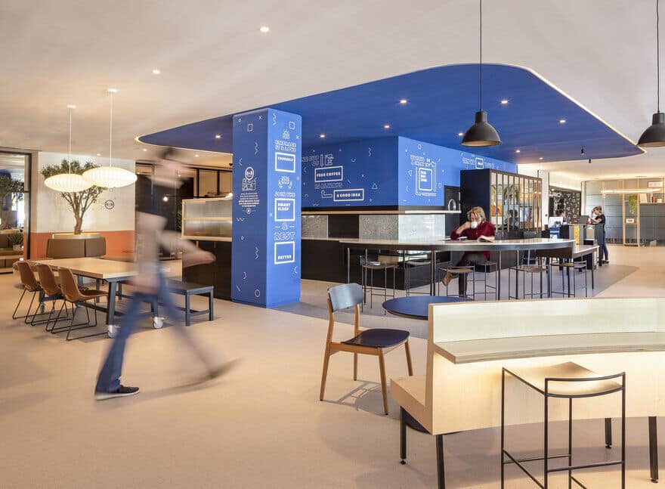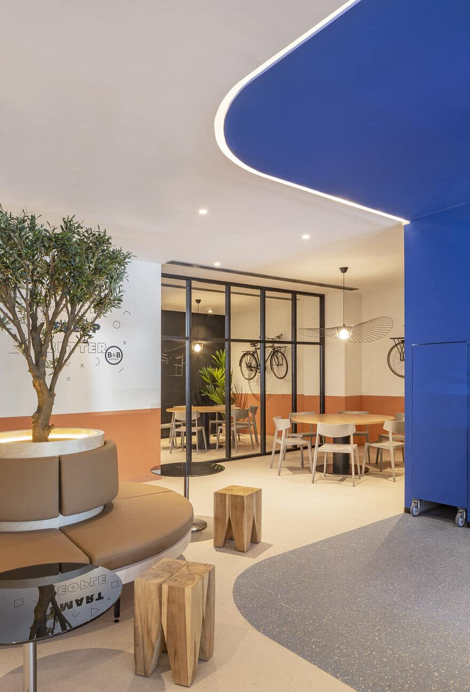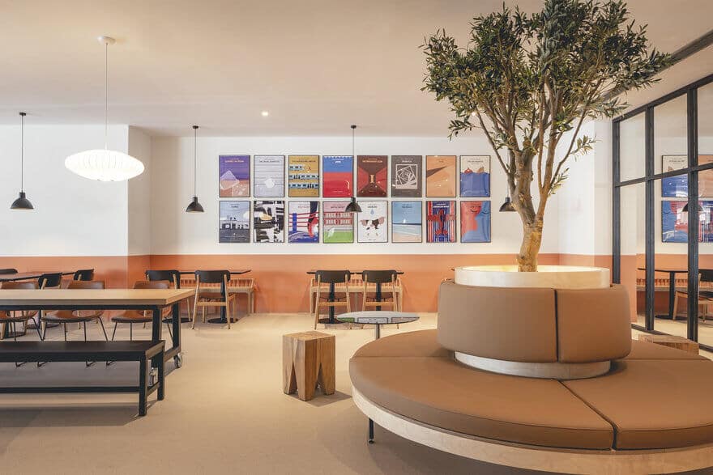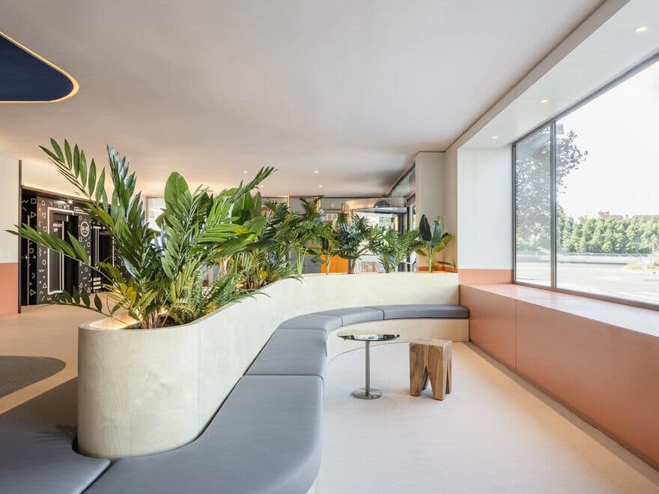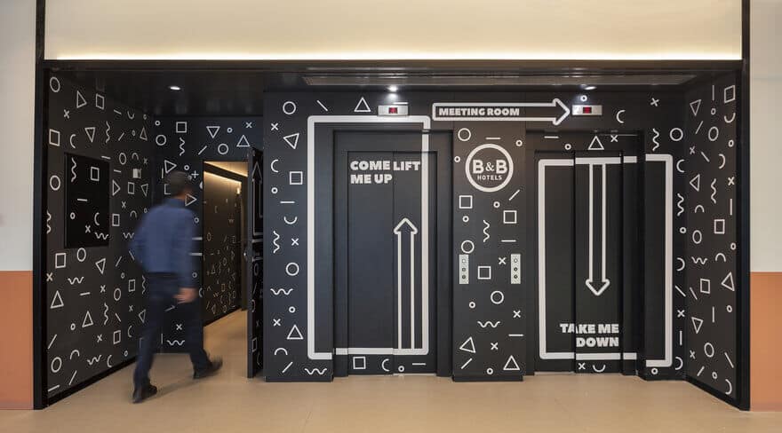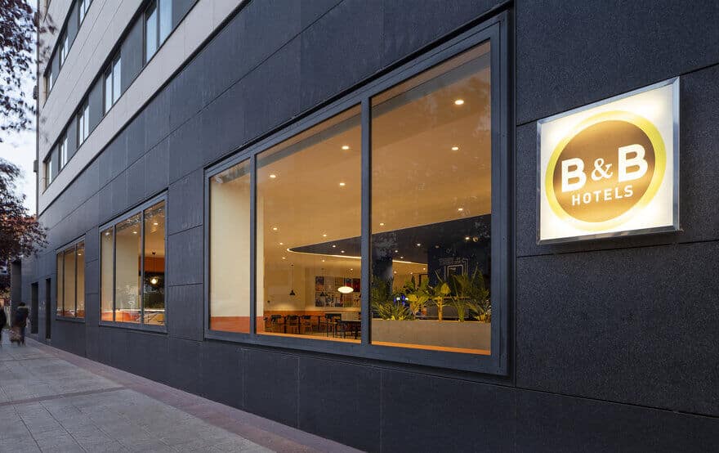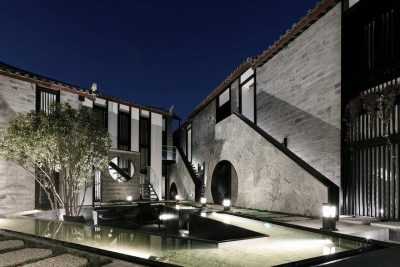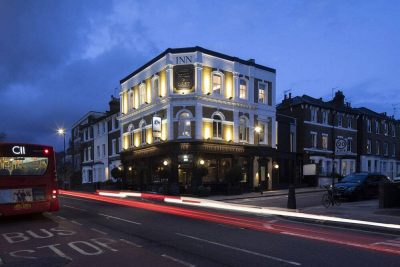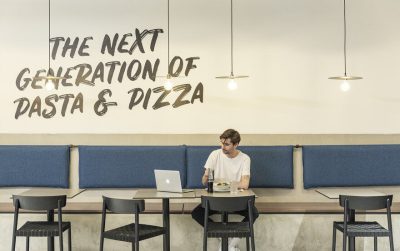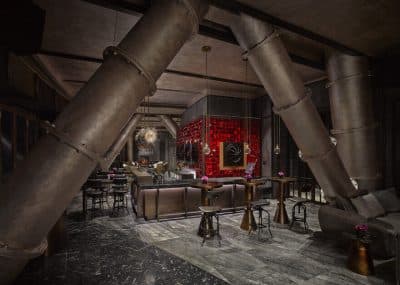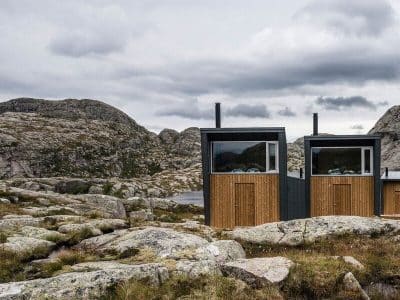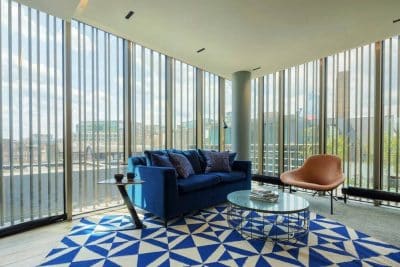Project: B&B Hotel New Lobby
Interior Design: CuldeSac Custom
Location: Getafe, Spain
Year 2019
Photography: David Zarzoso
A space created for the user. Under the concept of ‘co-living’, the creative team of CuldeSac Custom has designed for the chain B&B the hall of its 4* hotel in Getafe.
Strategically located in a business site, most of its guests are looking for a comfortable, spontaneous and simple stay. That’s why this project is born from the study and analysis of the user experience.
A place adapted to different daily situations. A spot to be and stay, to relax and share. This new lobby becomes both a meeting point and a quiet place in which to read, work, have a coffee or enjoy a snack buffet. A diaphanous space that can be interpreted by the user who lives in it at any time.
In this way, the distribution of this new hall plays with different rhythms and heights to offer the user a fully personalized experience at the service of their needs in the same space. An area that provides privacy for working, another relaxing area in which to read or wait for check-in and a third more social area where you can have a quick snack or share a beer. For its part, the buffet is inside a large blue bivalve that was created to become the brand identity of space; an iconic element that doesn’t want to be invasive, but memorable.
Through the combination of pastel shades with greys, ochres and birch wood; CuldeSac Custom generates a warm, relaxed and informal aesthetic that brings light to the space. Furthermore, the large slates that dress the walls turn them into a huge canvas in which to share thoughts, ideas and information. The signage created ad hoc for the space appears as a fully integrated element in the interior design of this lobby.
Through this new concept of ‘co-living’, B&B offers both guests and visitors an experience and a space that can be adapted to the different scenarios of everyday life.

