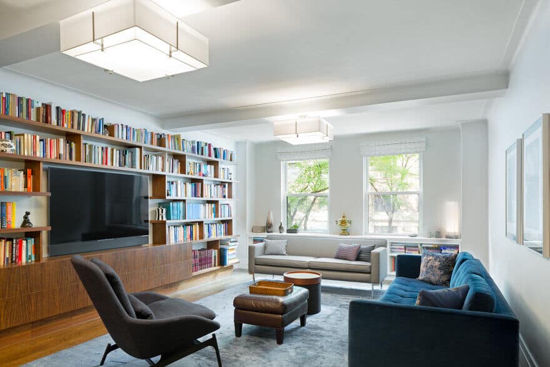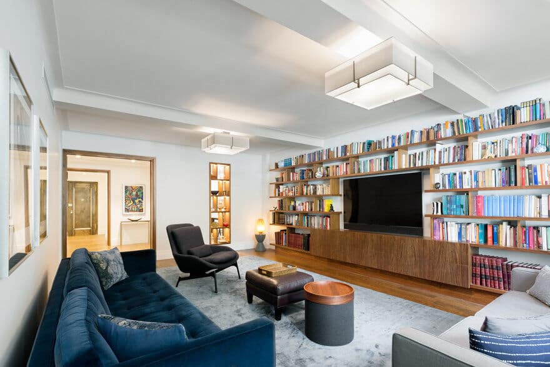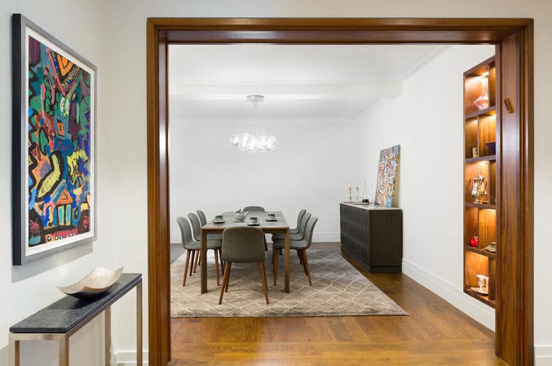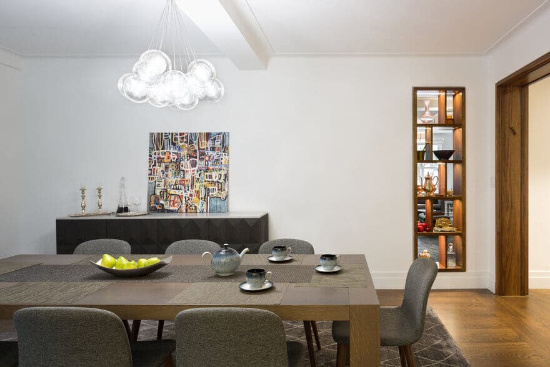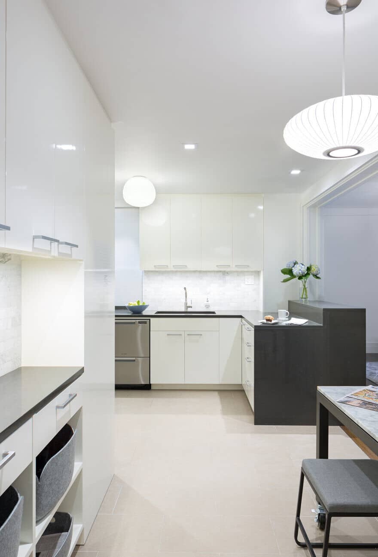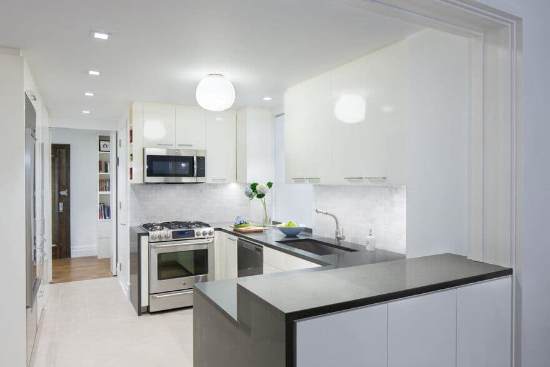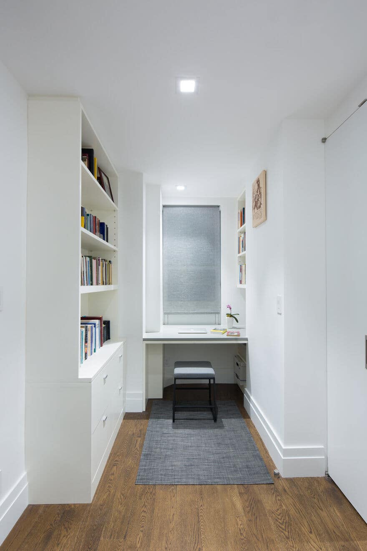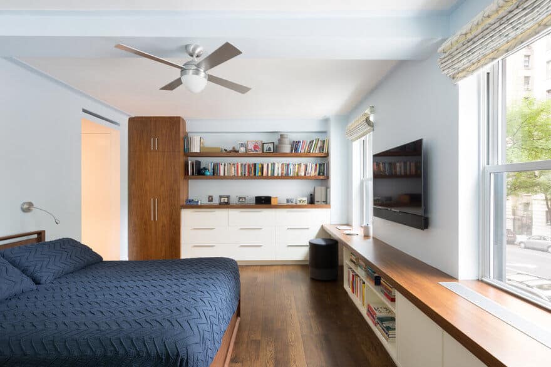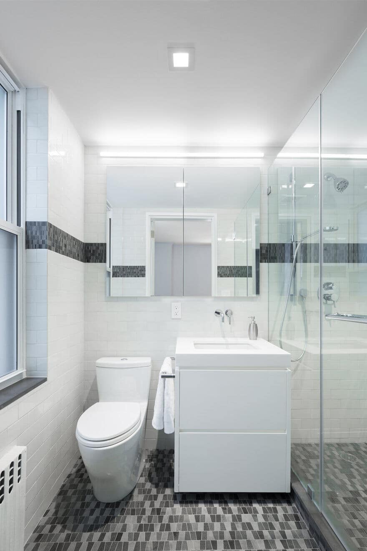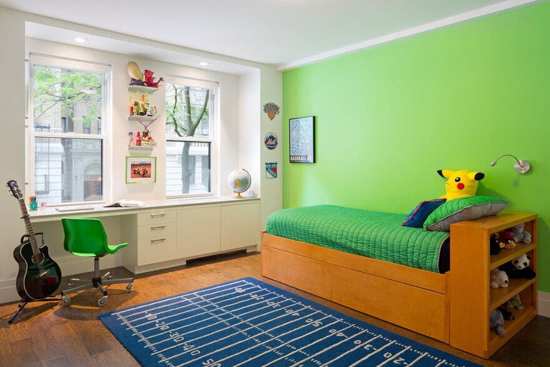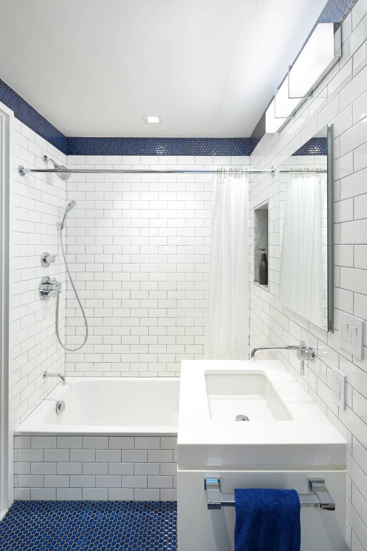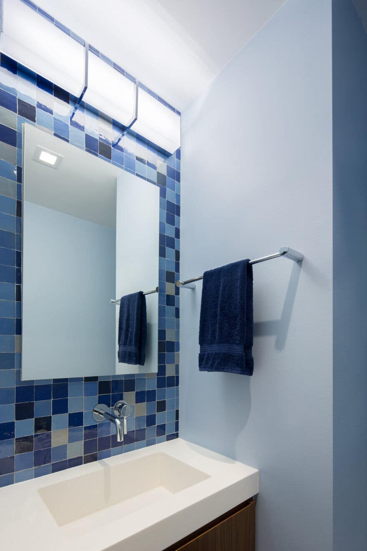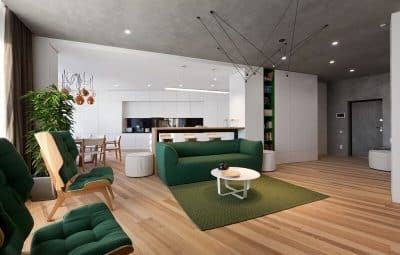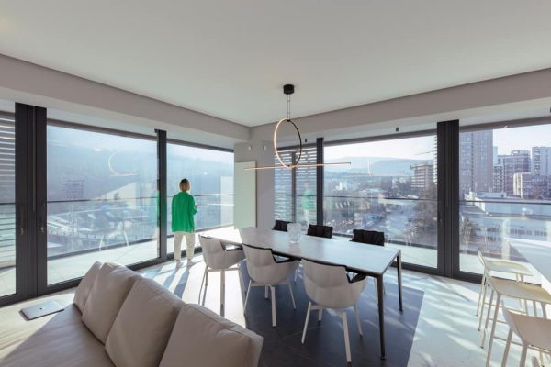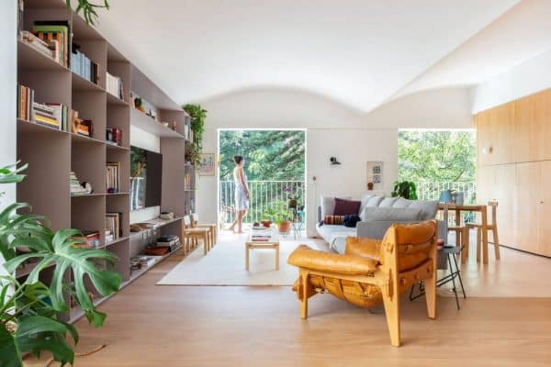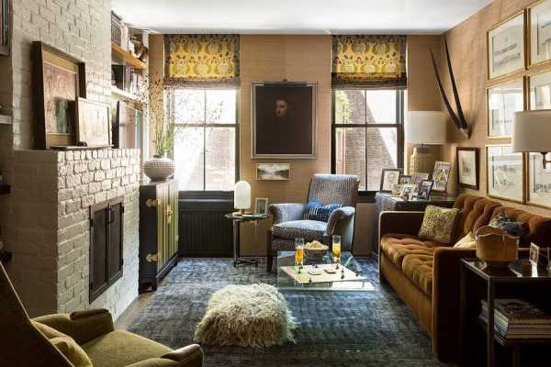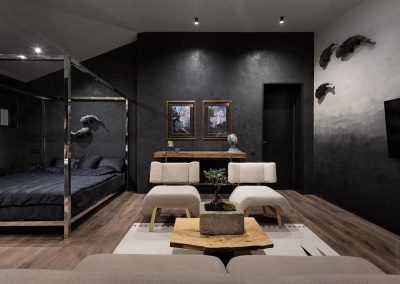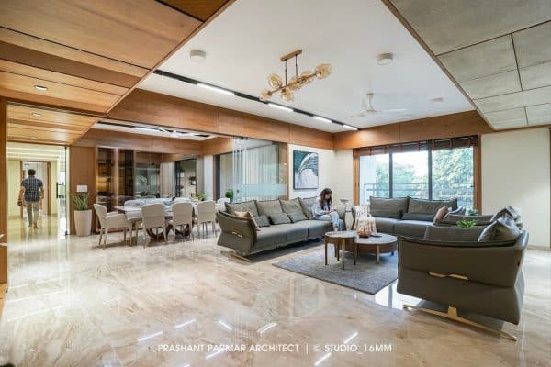Project: Pre-War Upper West Side Apartment
Interior Design: Studio ST Architects
Location: New York, New York
Area: 2000 square foot
Photography: Bilyana Dimitrova
Description by Studio ST Architects: When the owners of this Upper West Side pre-war apartment decided to remodel, they turned to Studio ST Architects.
“Our design modernized the aesthetic while maintaining some of the pre-war features, such as large generous rooms, tall baseboards and ceiling beams,” says founder Esther Sperber.
The entry foyer was reorganized to become a central node connecting the dining room, living room, and bedroom areas with a series of large walnut open door frames. The main public spaces were redesigned to create a large and open kitchen adjacent to the dining room from which one can glance to the living room through a small bookcase slot. Open, staggered bookshelves accommodate the owners’ vast library, a formal theme repeated in the master bedroom. All bathrooms were also redone and a new powder room was created between the study and kitchen.
The home also received a green upgrade. It now has a new central air system and energy efficient lighting.
The end result is a family home for the 21st century that feels at once elegant and comfortable.

