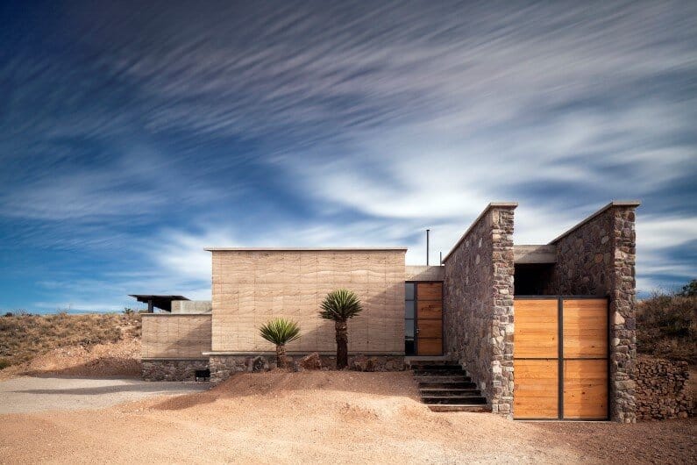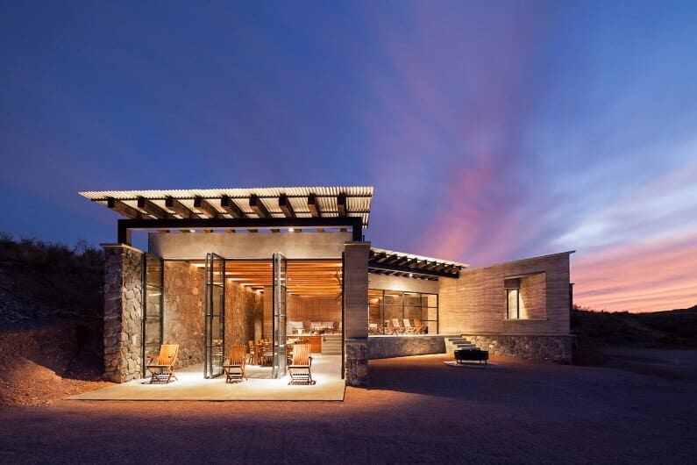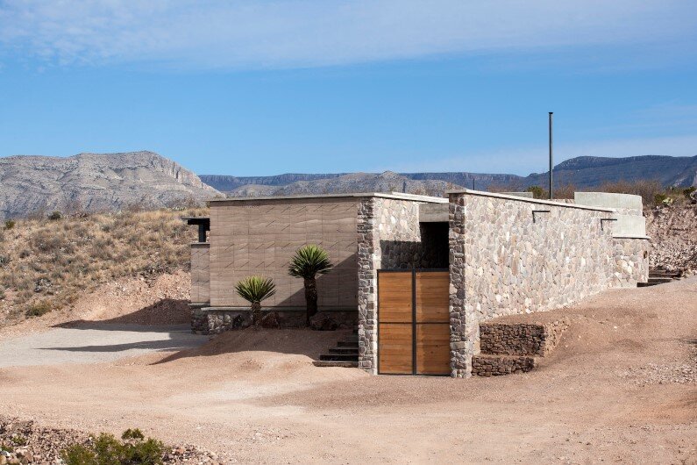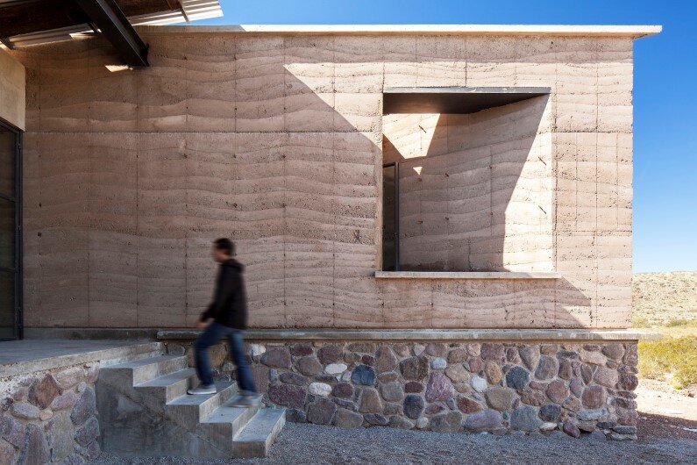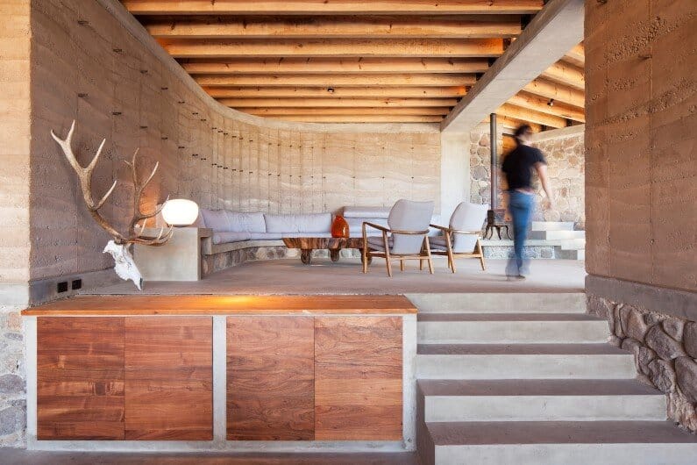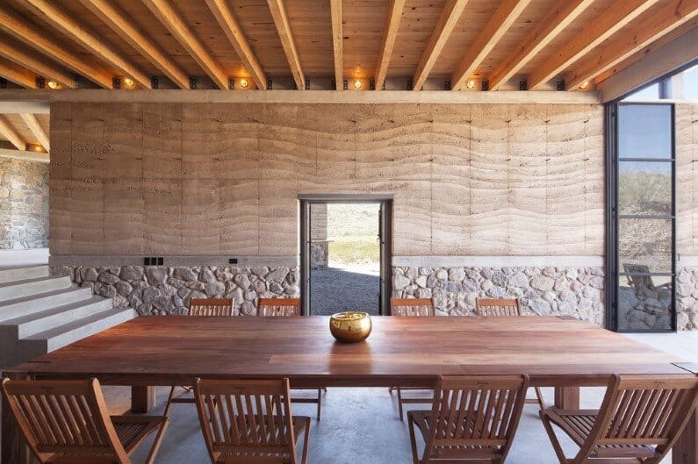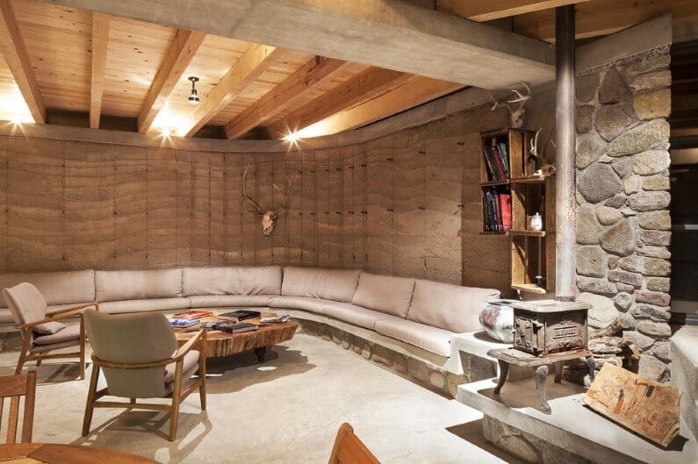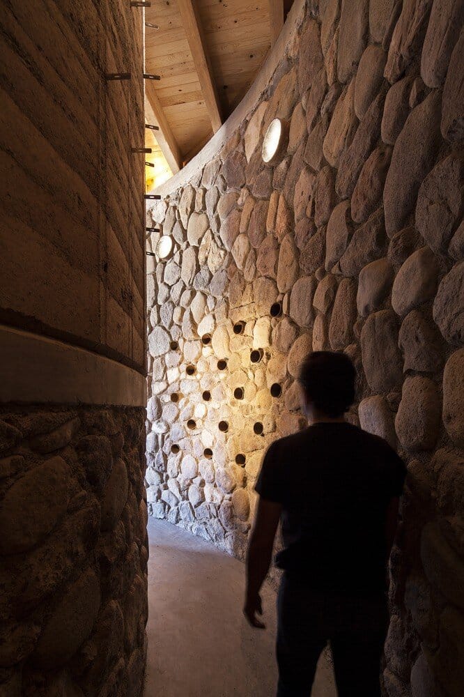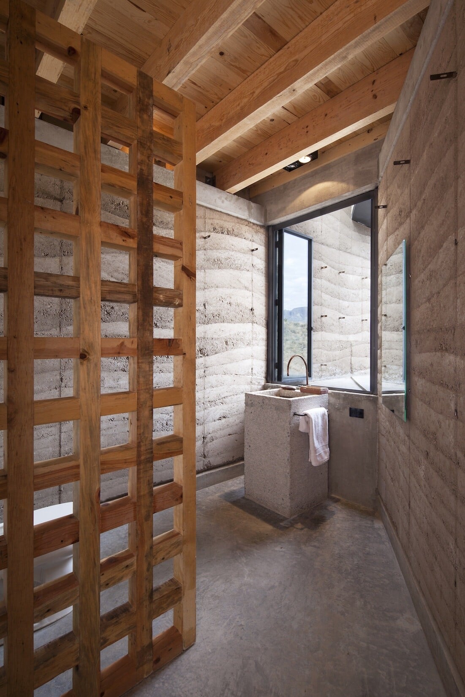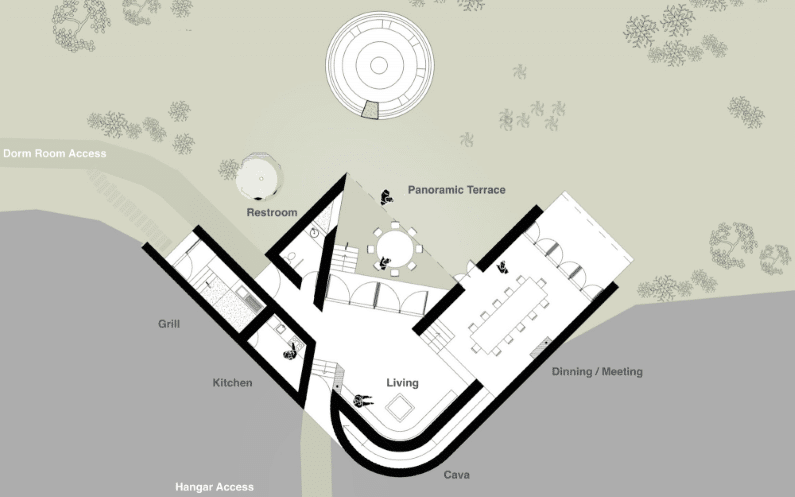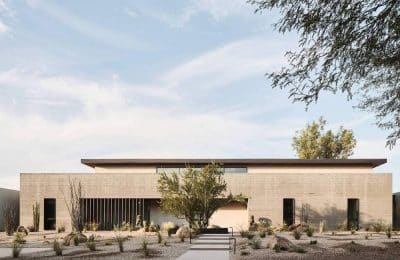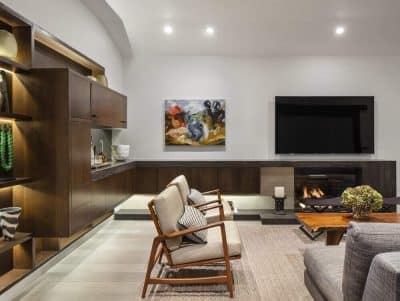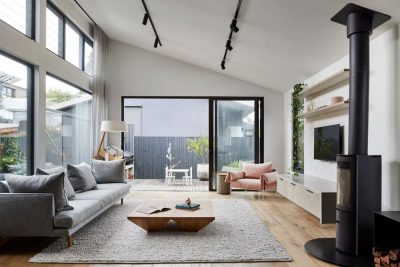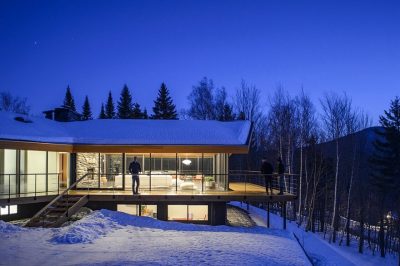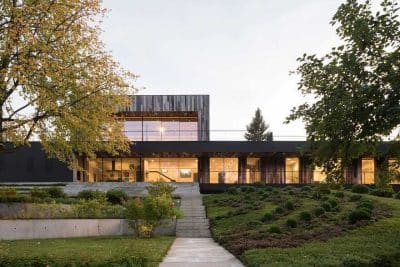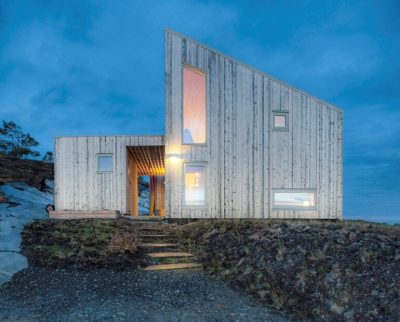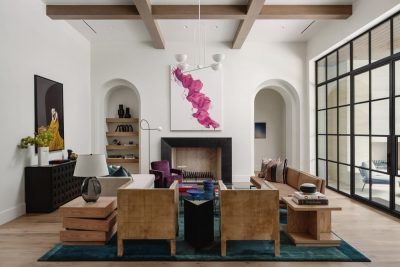The Cave is an architectural project realized by the Mexican design studio Greenfield from Monterrey within the natural reservation “Pilares”. Part of the National Park “Maderas del Carmen”, the reservation lies on a area of 40,000 hectares and it is dedicated to preserving endangered species.
The Cave House is built in the traditional note with the idea to preserve a good relationship with the wild area where it is located. Used by the researchers and staff of the reservation, The Cave is a neutral space dedicated to socializing and contemplation, situated in a secluded oasis of urban development and contemporary world.
The orientation of the construction makes it receive daylight from the north and it directs the gaze through outdoor terraces, to the highest peaks of the Sierra Madre Oriental mountains. Due to the isolation and specific of the location, there have been used with few exceptions, traditional materials collected from farms and sandbanks situated within a radius of 10 km. The walls are made of earth and stone.
The project combines river stones, pine wood, rammed earth and concrete, constructive elements with different textures that mimic the multicolored landscape which appears once with the sunset. Inside, The Cave includes a large dining /meeting hall, a living room, a breakfast area, a wine cellar, a small kitchen and a partially covered barbecue space. Each element of animal origin used for decor, seen in the contiguous images, was recovered from the recently deceased animals due to natural causes. Photo by Documentación Arquitectónica – Adrián Llaguno.

