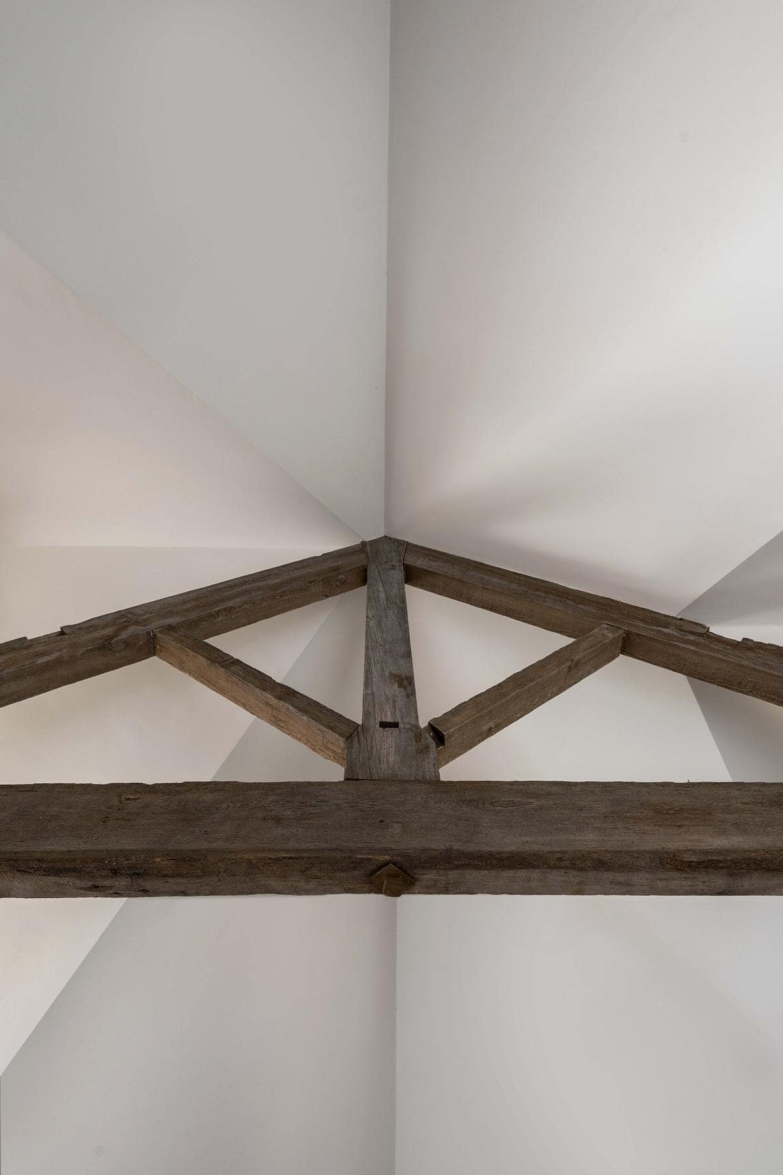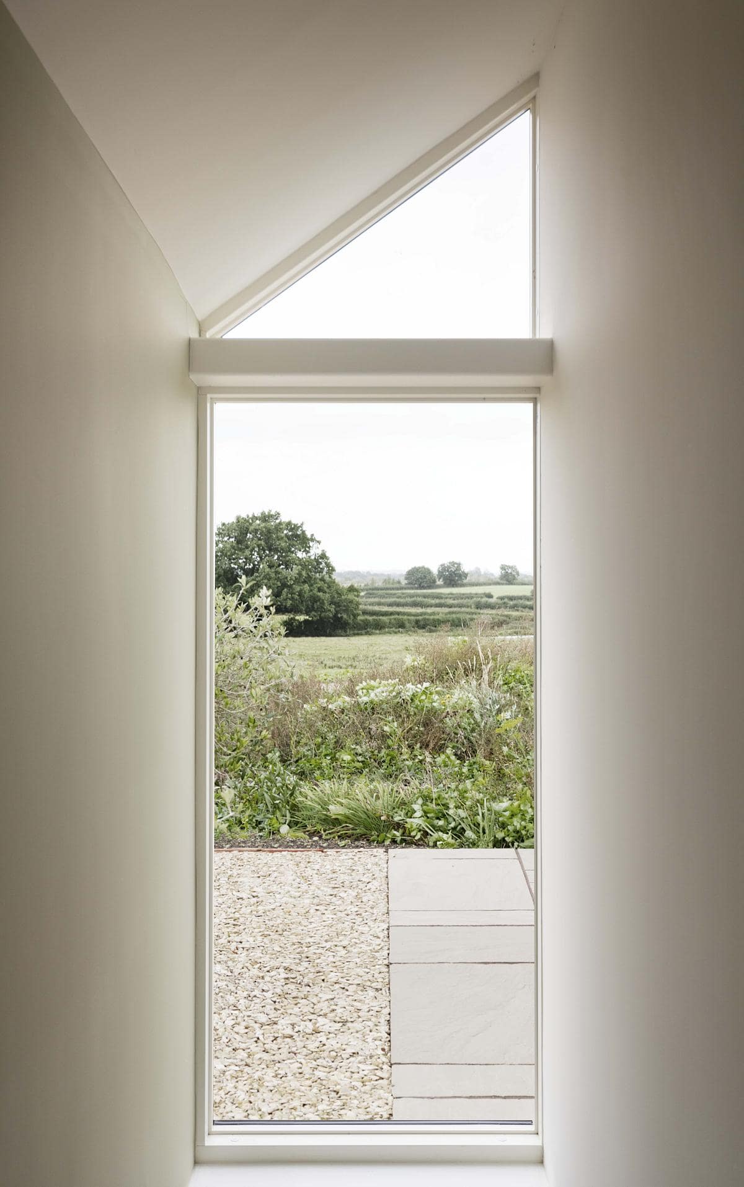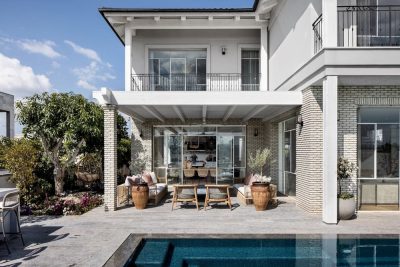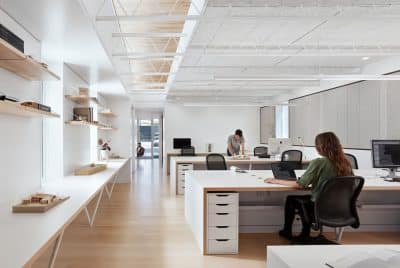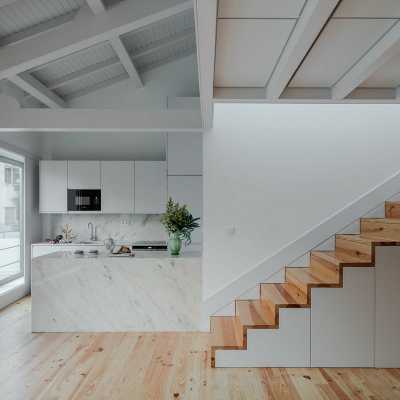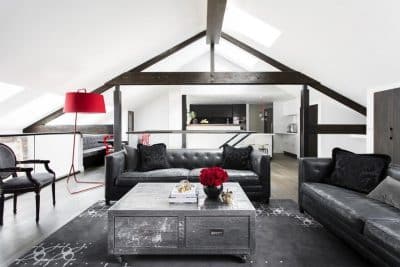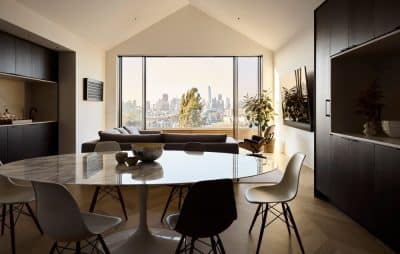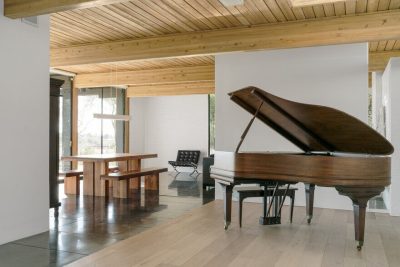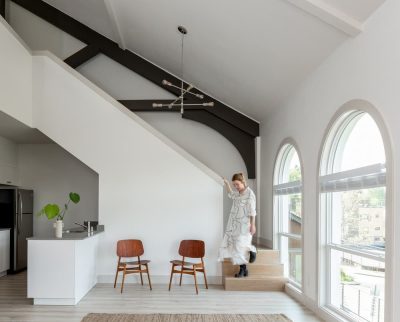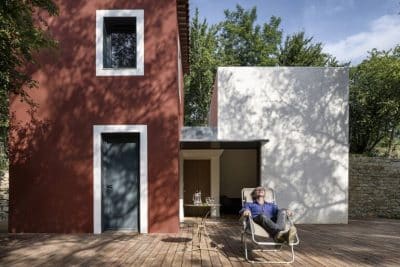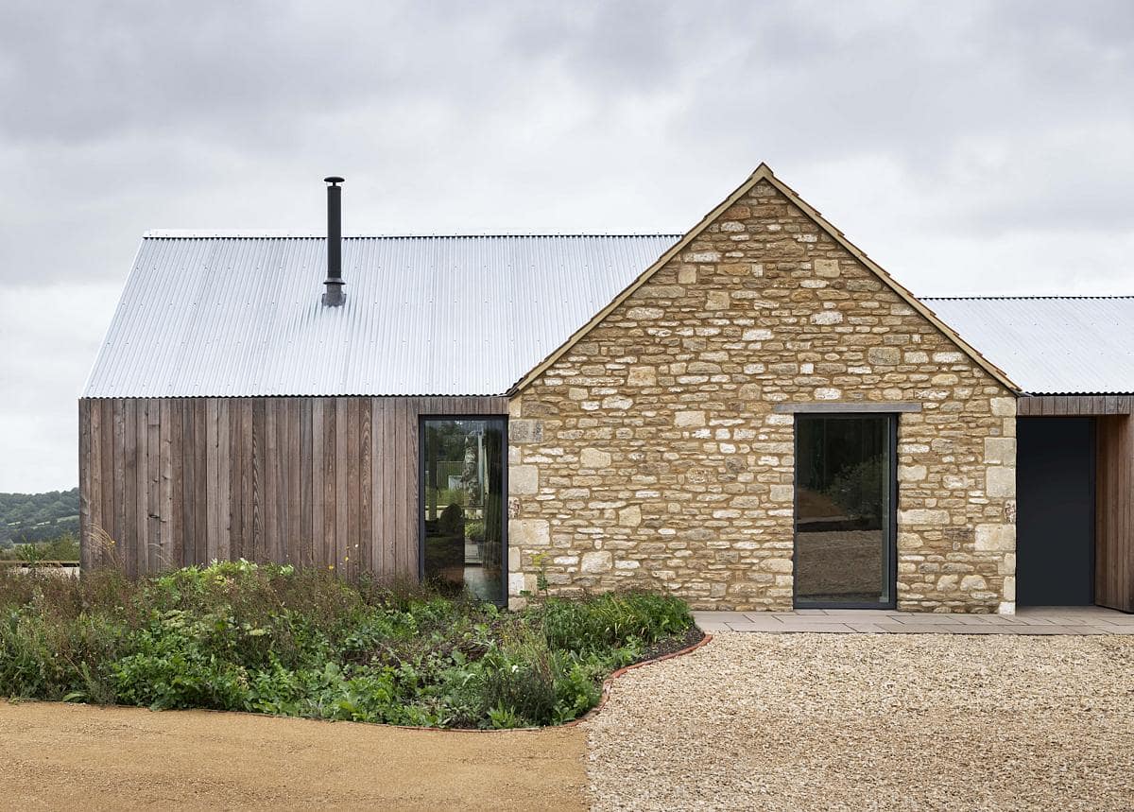
Project: The Dairy House
Architecture: Artel31
Collaborators: Ellendale Environmental, Hither Garden Design
Location: Wiltshire, England
Project size: 350 m2
Site size: 5000 m2
Completion date: 2023
Photo Credits: Charles Emerson
Completed in Summer 2023, The Dairy is a conversion and extension of an old cow byre. Artel31 managed to gain a permission which increased the footprint of the barn by over 100% in order to facilitate the long term usage of the barn as an accessible dwelling for a large family. A significant volume was hidden in the hillside site behind a large earth bund which also formed part of the biodiversification scheme.
Working in collaboration with Ellendale Environmental and Hither Garden Design, a significant biodiversity and landscaping solution was designed and installed re-using the majority of the original materials on-site including the concrete yard as a giant hibernacula adjacent to the wetlands area, and incorporating exemplary diversification and resilience features such as wetlands, ponds, hibernacula, sunning terraces, and drystone walls, combined with flowers and fruits.
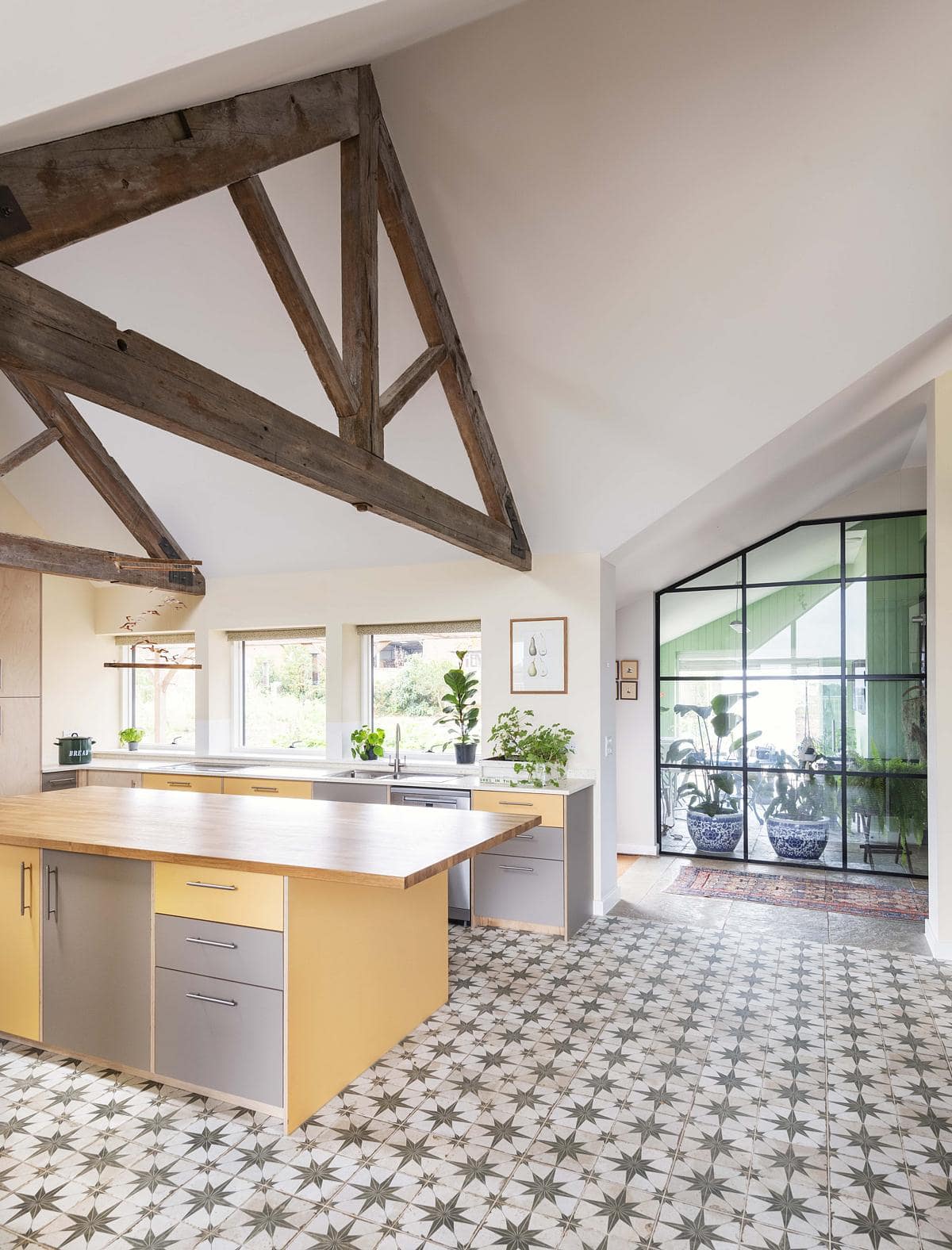
What were the key challenges?
Planning and Historic Building constraints meant that the vast majority of the additional volume had to be concealed from public view. The site also handled a great deal of surface water from adjoining farmland and the public road network through its settlement ponds.
What were the solutions?
Burying the large extension to the barn allowed not only a significant additional volume to be added to the historic barn but it allowed a playfulness in the landscape and large sun terraces to be formed to the rear of the barn. The historic farmyard had been mostly concreted and we looked for opportunities to maximise its reuse one example of this is a huge Hibernaculum which was constructed into the hillside also forming a surface water pond to boost the biodiversity of the site.
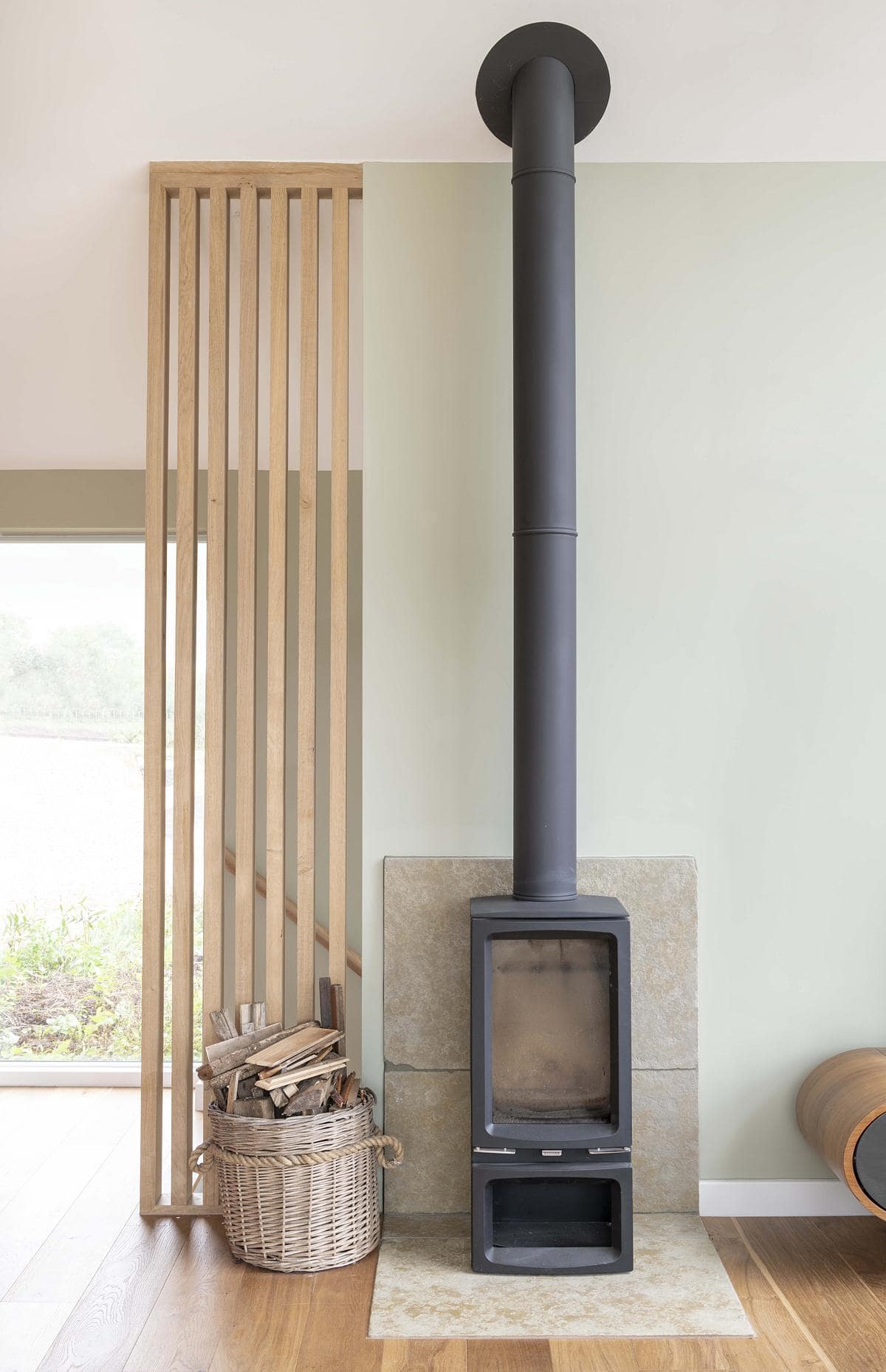
What was the brief?
Our clients had a large family with children with additional access needs as such they were struggling to find a home in the conventional market as such we needed a large extension to the historic barn. Being a landscape designer the clients were also very keen to make an exemplary planting and landscaping scheme beyond the building itself.
How is the project unique?
Within the very constrained planning environment in the UK, extensions of this time are very difficult to achieve on historic asset barns. The solution that will age into the site as the incredible landscaping scheme grows and further components are added to the house.
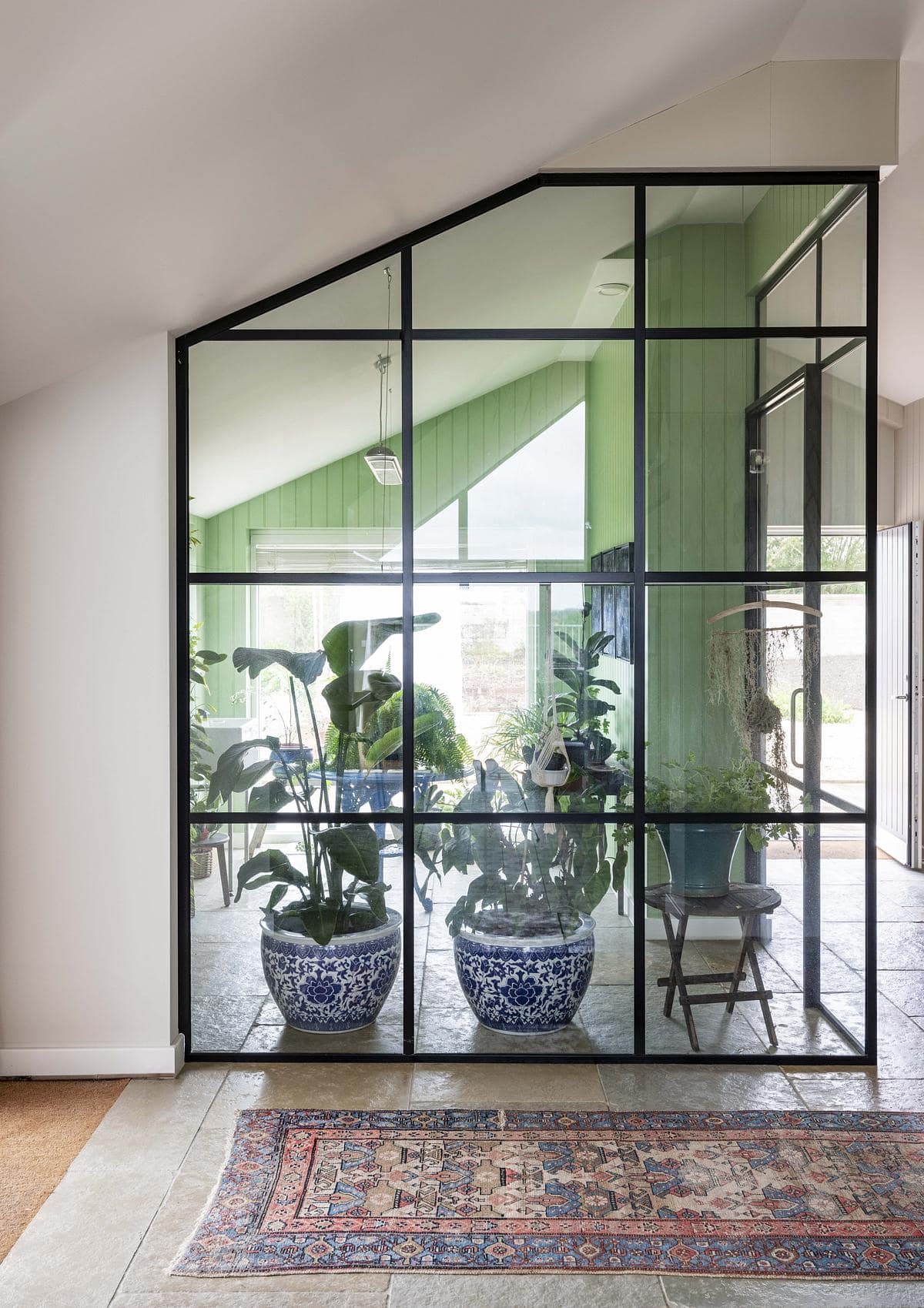
What building methods were used?
the principal structural elements of the barn were an insulated woodcrete ICF with timber roof and infill portions
What are the sustainability features?
Reuse/Conversion of historic built form
Air Source Heat Pump (ASHP)
Mechanical Ventilation with Heat Recovery (MVHR)
Photovoltaic panels
Natural, sustainable and reused materials
Environmental construction policy to minimise chemical use and construction waste
Passive solar gain regulation/orientation studies undertaken during design
Electric car charging and allocated space for future battery installation
High insulation levels (low U and Y values)
Home working space
Rain Water Harvesting
Biodiverse landscaping
