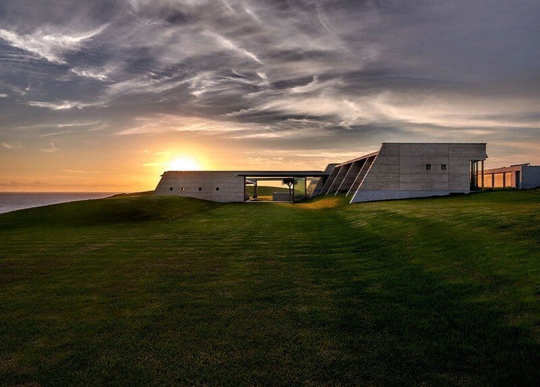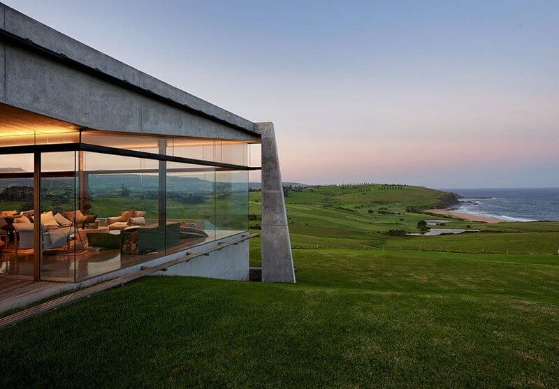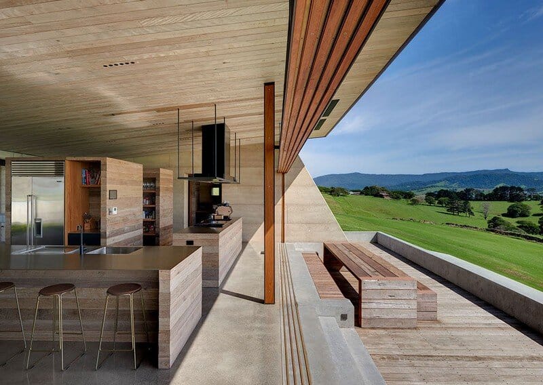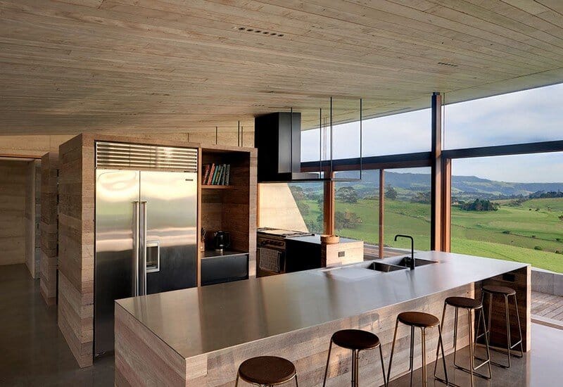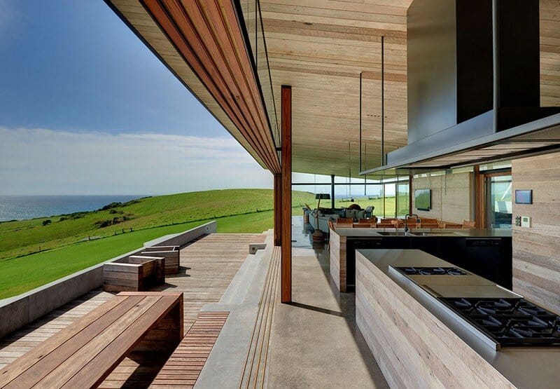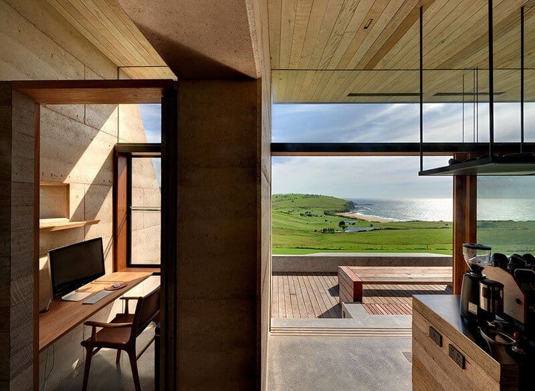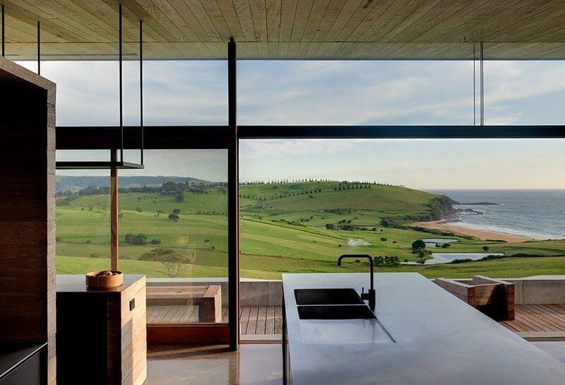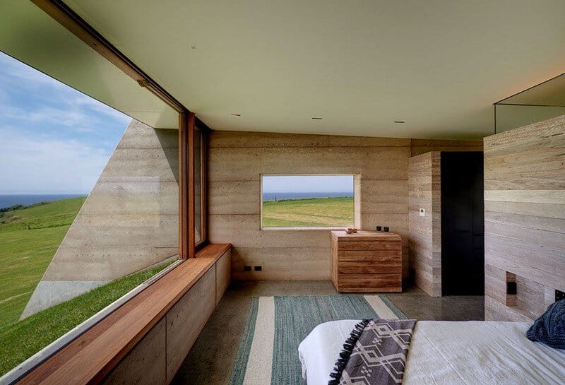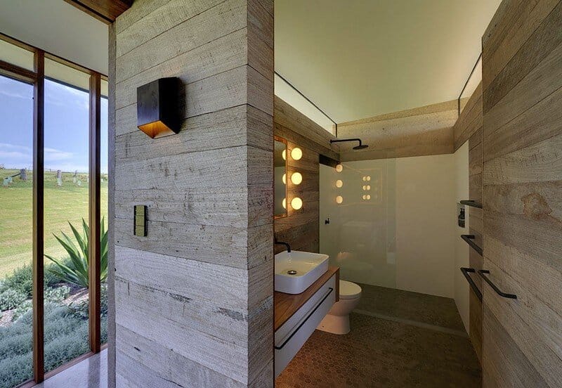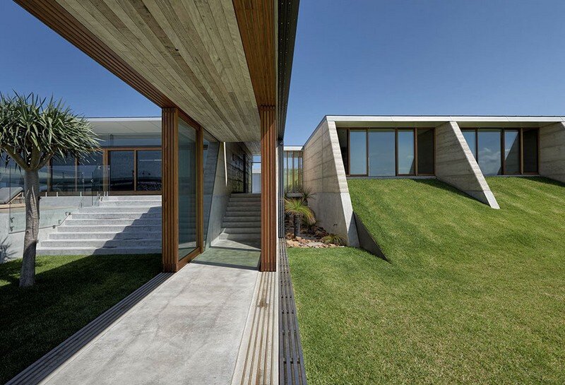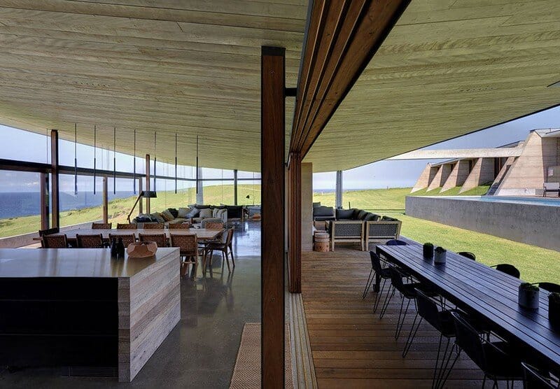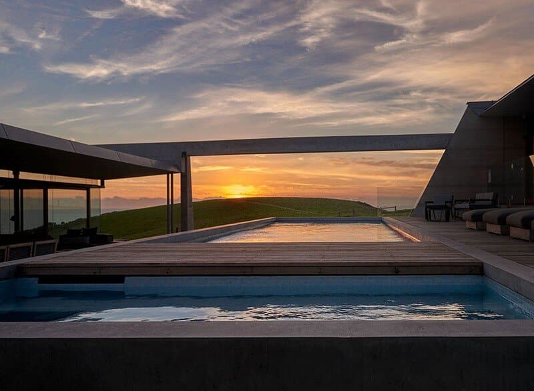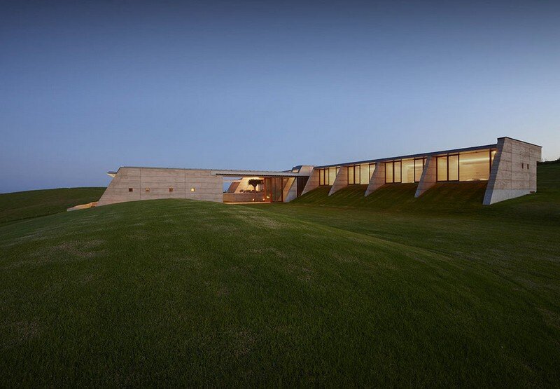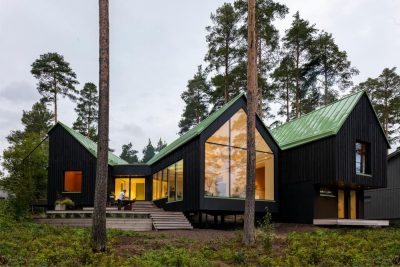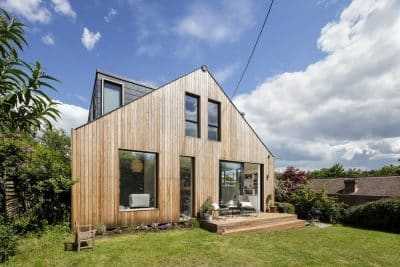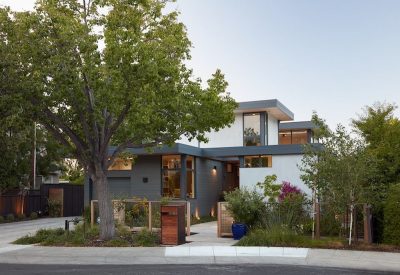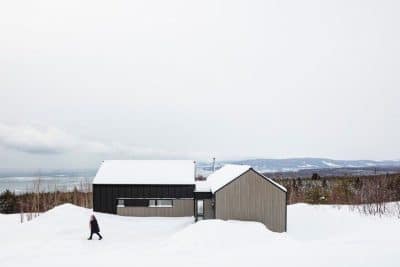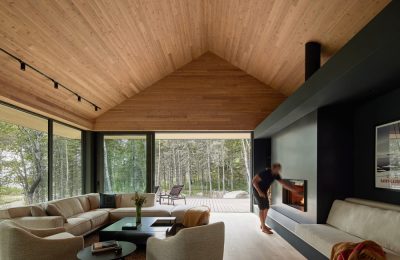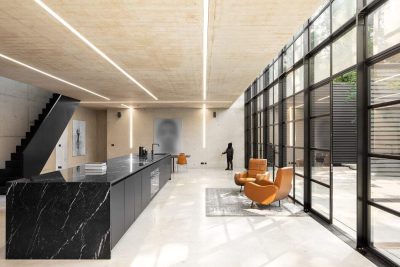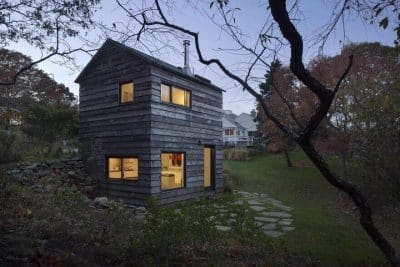Project: The Farm
Architecture: Fergus Scott Architects
Architects: Fergus Scott, Caryn McCarthy, and Richard Smith
Location: Gerringong, New South Wales, Australia
Photo Credits: Michael Nicholson
Located on a windswept coastal headland in Gerringong, New South Wales, The Farm by Fergus Scott Architects is a poetic exploration of landscape, materiality, and human connection. Awarded the 2016 AIA Architecture Award for Residential Architecture – Houses (New), the project redefines the idea of a family retreat by blending ancient simplicity with contemporary spatial sophistication.
Architecture Rooted in the Landscape
Set high on the Illawarra coastline, The Farm unfolds as a series of low-lying pavilions anchored by thick rammed-earth walls. These elemental forms feel as though they have emerged from the land itself—a “ruin in the landscape,” as the architect describes it. The design responds directly to the region’s strong winds and shifting light, using courtyards and sheltered voids to create spaces that breathe with the environment.
Each volume of the house is modest in scale, yet together they form a unified architectural composition. Zinc roofs, concrete floors, and copper detailing enhance the home’s tactile presence while ensuring long-term resilience in the coastal climate. The material palette—earthy, weathered, and grounded—reflects the site’s rugged beauty and changing atmosphere.
A Courtyard for Climate and Community
The The Farm is organized around an operable central courtyard that moderates the climate naturally. This heart of the house captures sunlight, blocks prevailing winds, and connects every space visually and socially. Large openings frame panoramic views of the ocean, while sliding walls and shaded terraces offer continuous engagement with the outdoors.
This spatial arrangement fosters a relaxed lifestyle, perfect for the home’s function as a gathering place for family and friends. Designed for a hospitable client, the property can accommodate up to 30 guests, allowing for communal experiences while preserving individual privacy through distinct pavilions.
Shelter, Light, and Belonging
While minimalist in form, The Farm is rich in atmosphere. The interplay between heavy, earthbound walls and open courtyards produces a constant dialogue between shelter and exposure. Generous openings invite natural light to wash across the interiors, while the courtyards serve as microclimates that adapt to wind, sun, and shade throughout the day.
As the 2016 AIA jury observed, “The house is a sophisticated exploration of the courtyard form. It harnesses the experience of an outstandingly beautiful site, offering shelter and a variety of spatial experiences to fundamentally enhance the well-being of its occupants.”
The Farm: Architecture in Harmony with Nature
Ultimately, The Farm by Fergus Scott Architects transcends its function as a beachside home. It is both timeless and deeply grounded, celebrating the Australian landscape through structure, material, and light. With its courtyards, crafted walls, and sensory openness, the project embodies the essence of coastal living—accessible, communal, and profoundly connected to nature.

