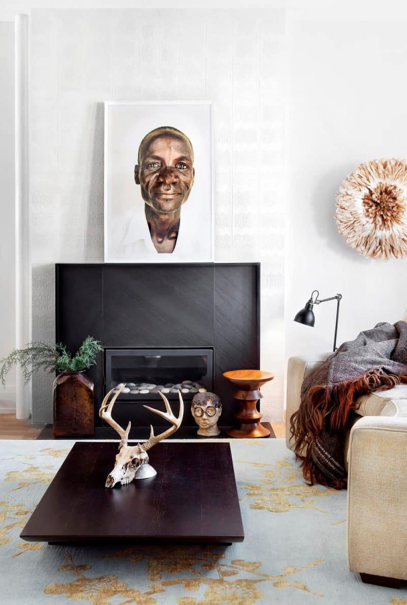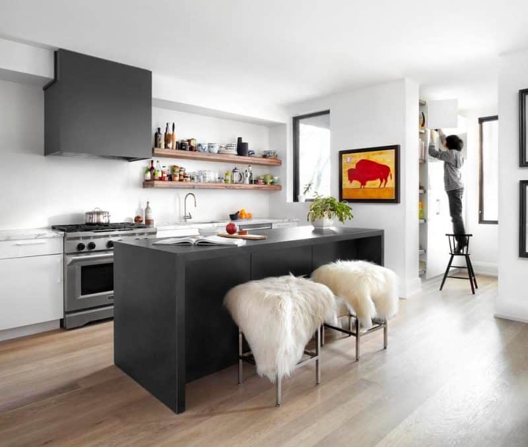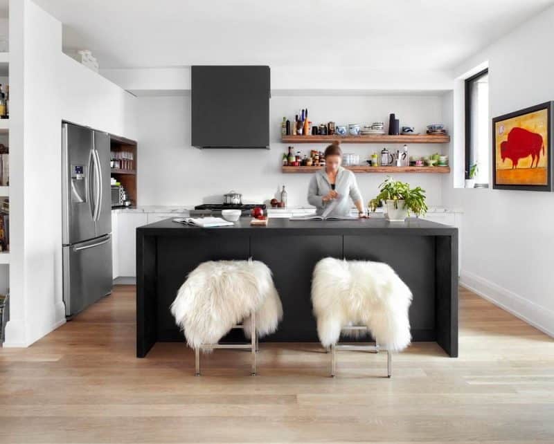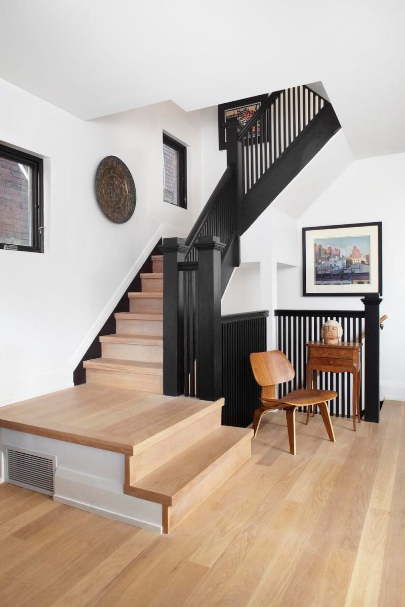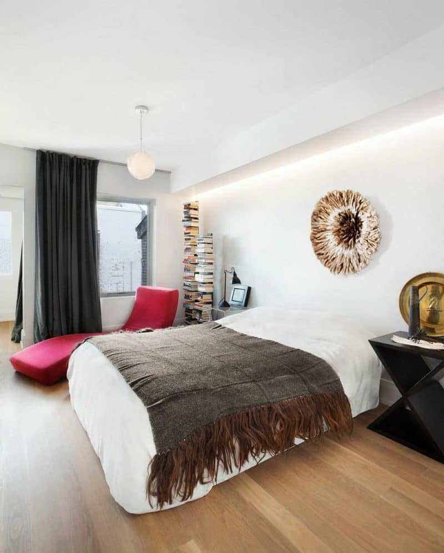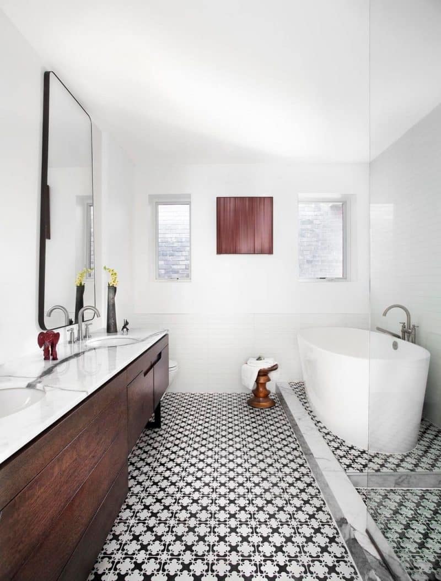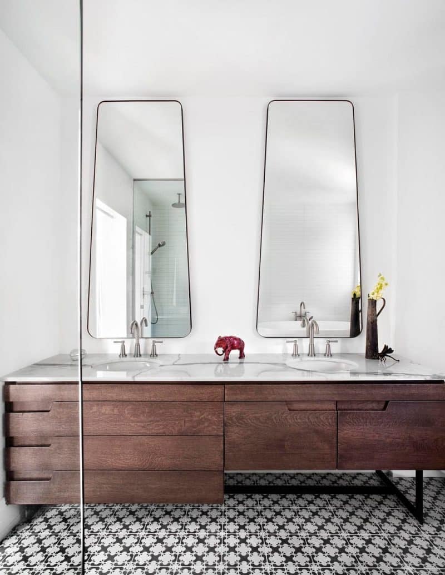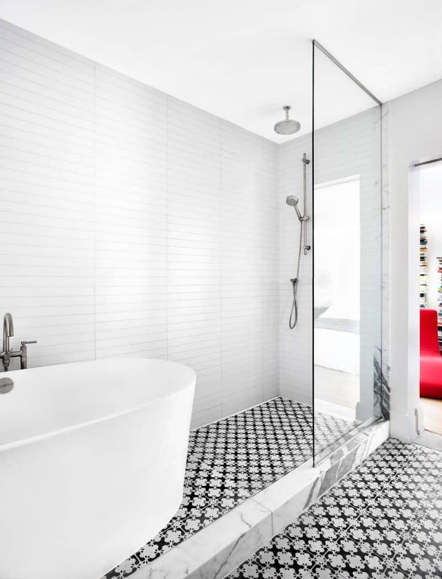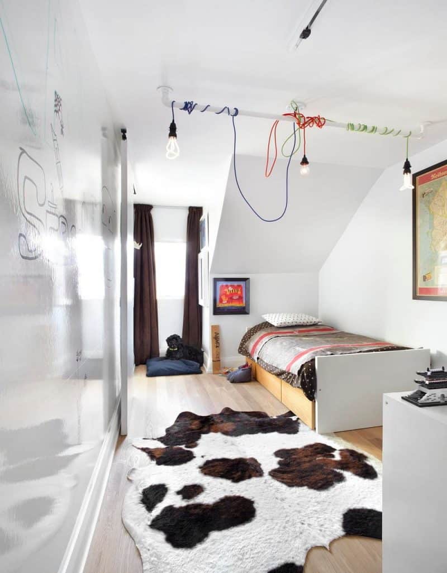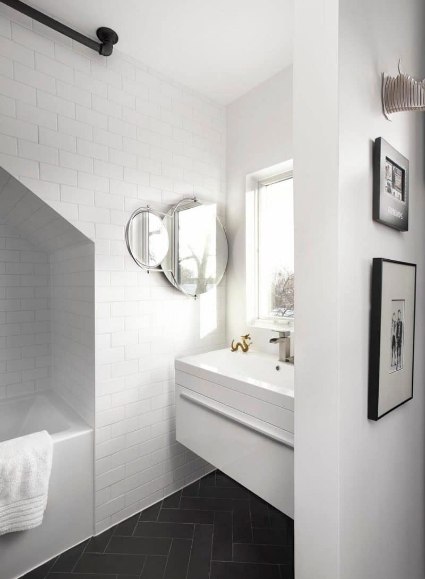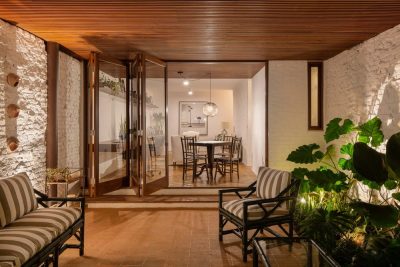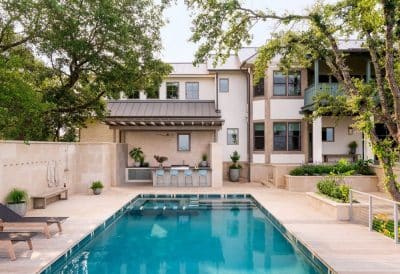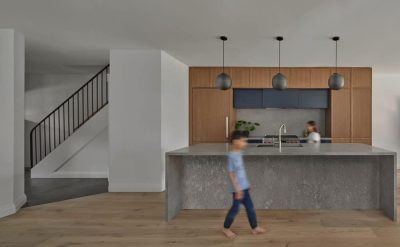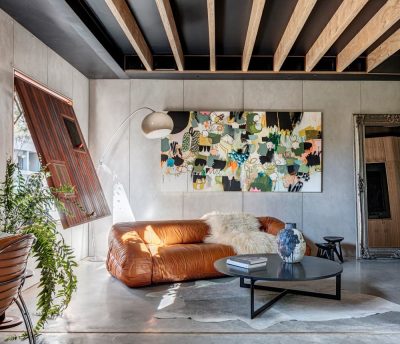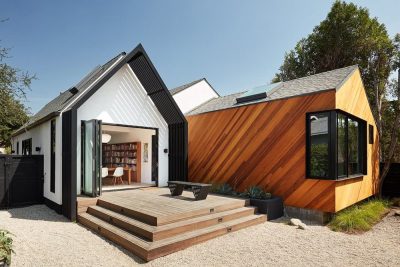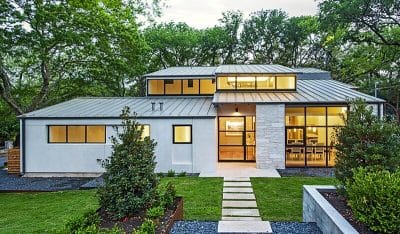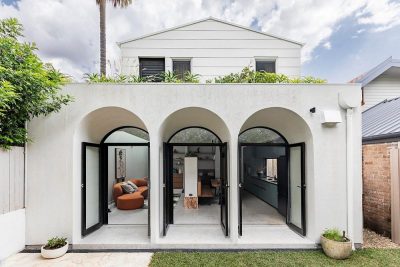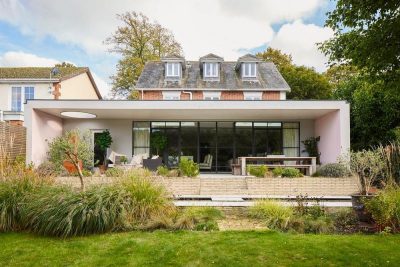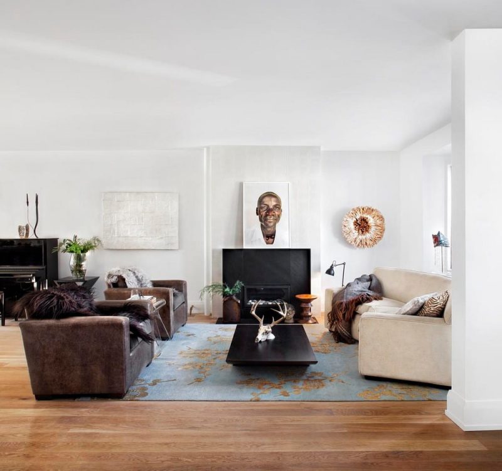
Project: Farnham Residence
Architecture: WILLIAMSCRAIG Design
Location: Toronto, Ontario, Canada
Area: 3,400 sf
Year: 2017
Photo Credits: Scott Norsworthy
When the owner acquired this three-storey Toronto house, its 1960s studio vibe felt outdated and cramped. Consequently, WILLIAMSCRAIG Design gutted the interior to craft a warm, adaptable home for a recently widowed parent and two pre-teen children. The result highlights family togetherness and private retreats, while forging a strong connection to the garden.
Opening Up the Main Floor
Originally, the main level felt closed off, with little access to the outdoors. Therefore, the designers removed non-structural walls and reoriented the floor’s axis. As a result, the living, dining, and kitchen areas now flow seamlessly. Moreover, large sliding doors introduce natural light and lead directly to the garden. Consequently, the ground floor feels both larger and brighter, inviting family gatherings and quiet afternoons alike.
Private Spaces for Growing Children
Upstairs, each child gained an ensuite bathroom. Hence, every bedroom functions as a private suite. This change ensures that each family member enjoys a personal retreat. Meanwhile, shared hallways and a central landing still foster sibling interaction. In this way, privacy and togetherness coexist effortlessly.
Transforming the Master Suite
Adjacent to the master bedroom, an uninsulated porch once wasted space and energy. Thus, the team converted it into a walk-in closet. In addition to adding luxury storage, this move improved the home’s thermal performance. Consequently, the master suite feels more spacious and efficient without losing its original charm.
A Home That Grows with the Family
Since completion, the Farnham Residence has adapted to the family’s evolving needs. Over the years, the children have personalized their suites, and the open main floor continues to host holiday dinners, homework sessions, and casual movie nights. In sum, WILLIAMSCRAIG Design created a flexible, light-filled residence that supports both communal living and individual moments—truly a home reborn around the needs of its inhabitants.
