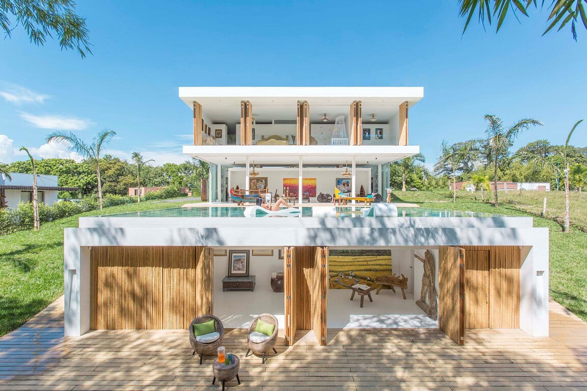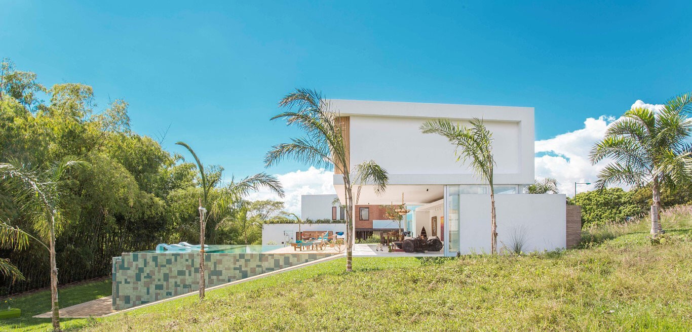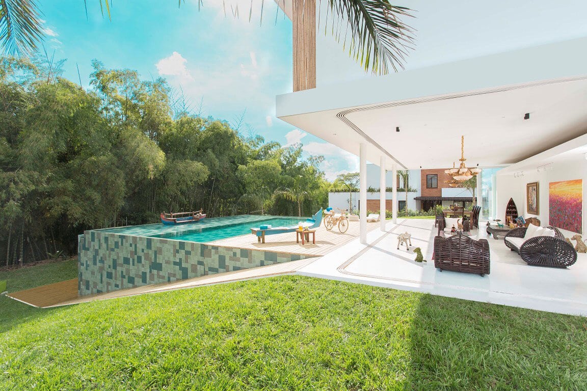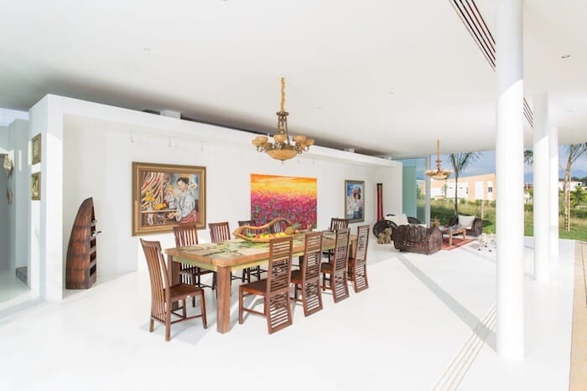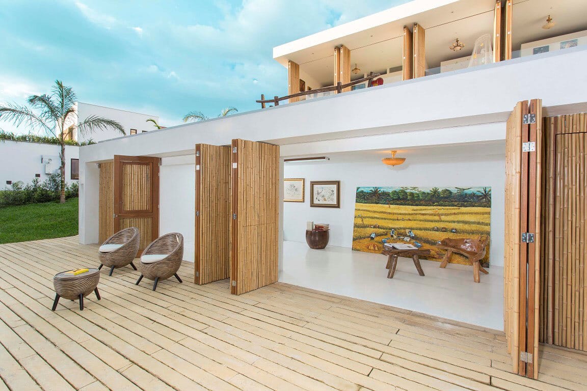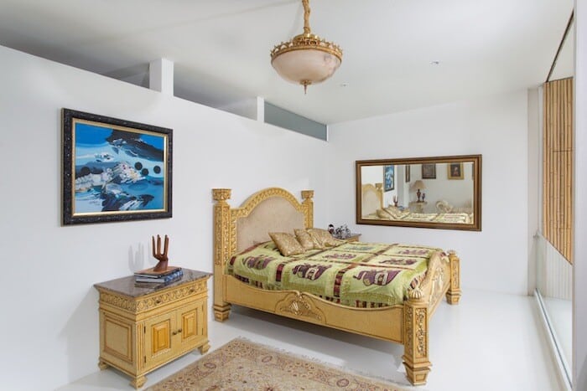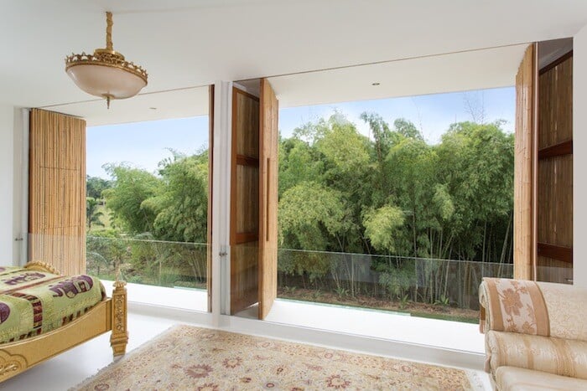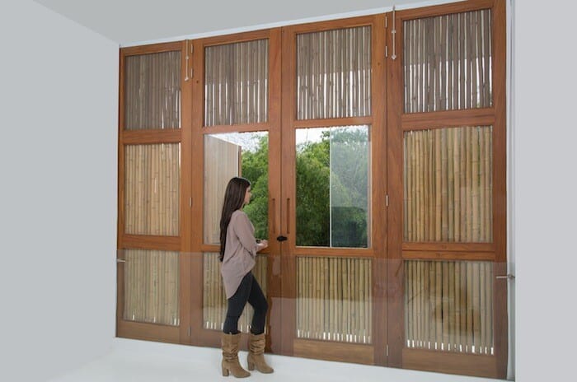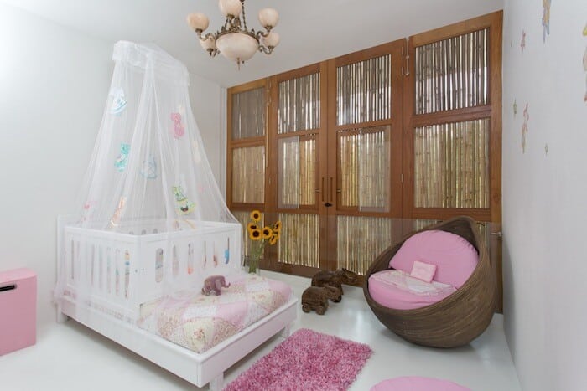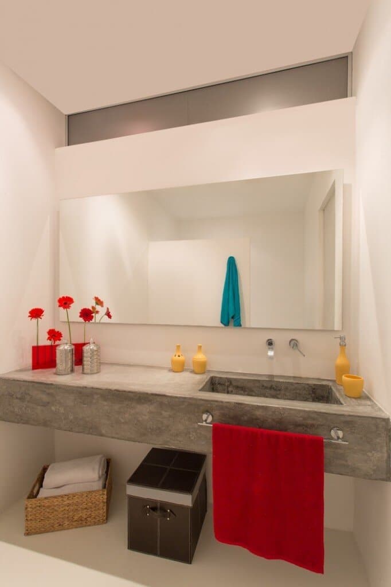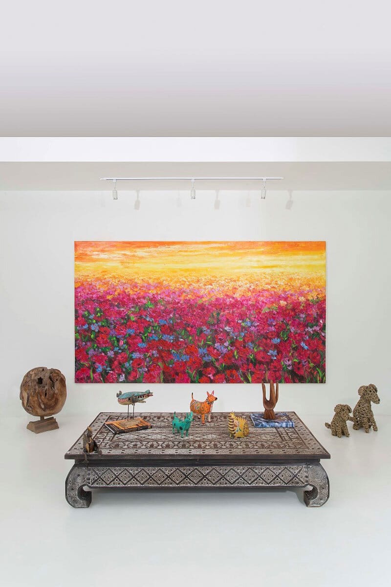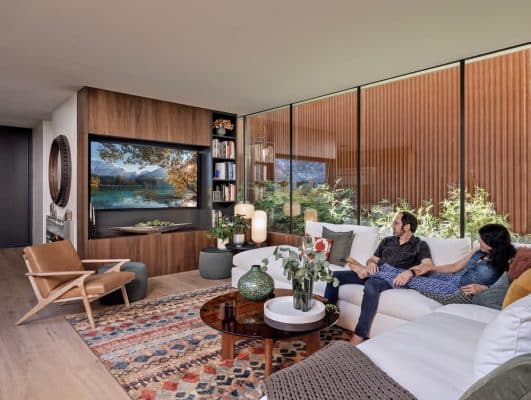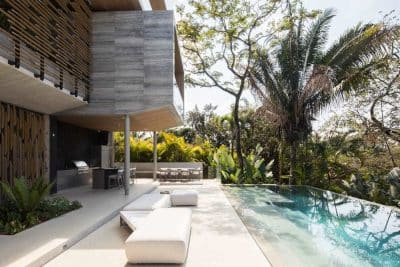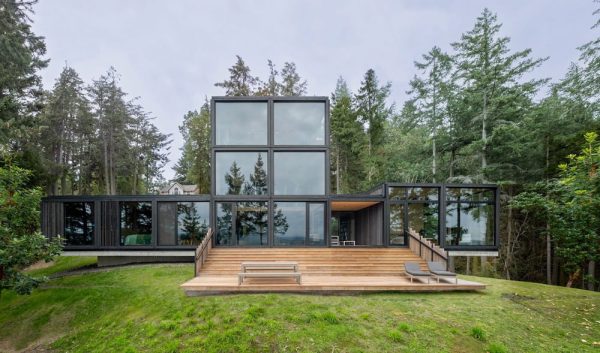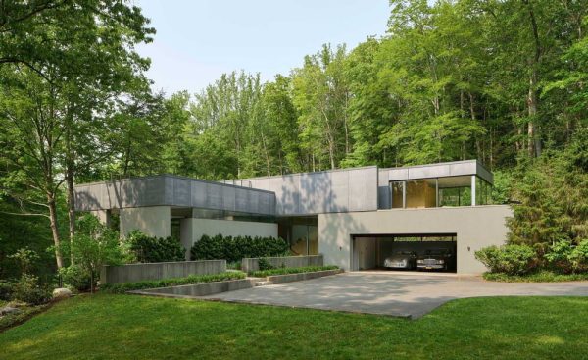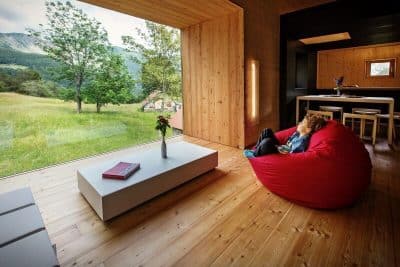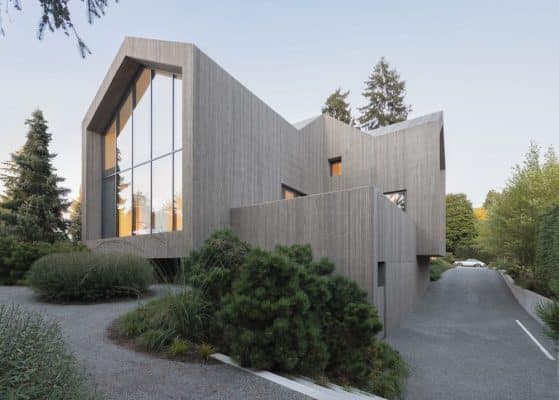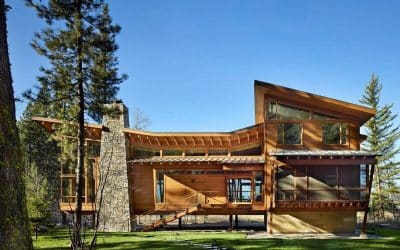Located in Pereira, Colombia, the Gallery House was designed by Studio Giovanni Moreno in 2013. The final project has resulted from the analysis of two major assumptions, the customer’s demands and needs, on one hand the average cost desired by these and on the other side the geographic context, climate and the specific land.
The client is a young family formed of parents and their newborn daughter. The two young people are passionate about art collections and this thing can be easily seen since the works of art loved by the two decorate the entire house.
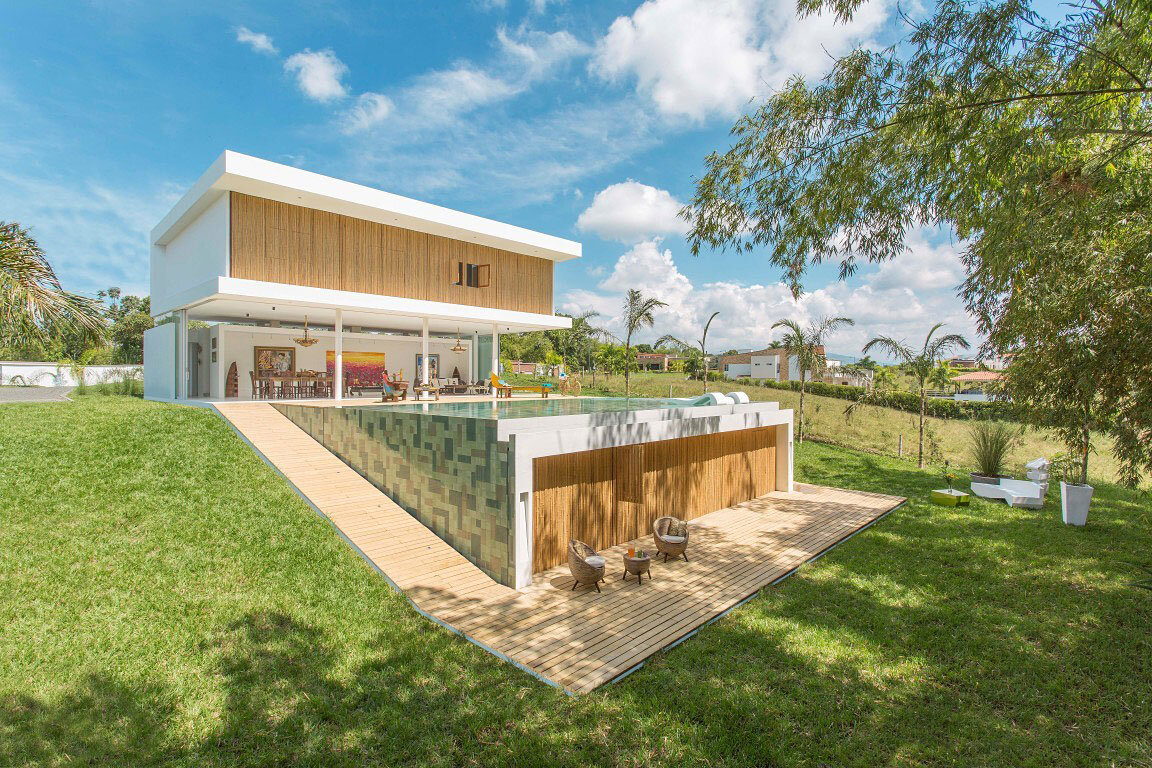
These realities have determined the designers to use more bamboo in order to provide a natural and efficient ventilation and to minimize the energy consumption of the air conditioner. At the same time, the bamboo contributes to a better integration of the house into the landscape.
The natural slope in front of the house was valorized with low financial and work costs, giving the possibility to make some rooms that can be used depending on the needs of the owners. The frontal walls of the rooms from the upper level are entirely made of bamboo and they have windows integrated in the middle. These can be folded completely, offering a complete panorama and providing a close relationship with the natural environment.
The chromatic is dominated by the reassuring white that is sometimes dotted by the lively works of art, that are carefully chosen in order to not compete with the natural green that surrounds the house. The Gallery House, realized by Giovanni Moreno, gives you the sensation of a place full of joy and very reassuring at the same time, which makes you forget the tumult the big cities.

