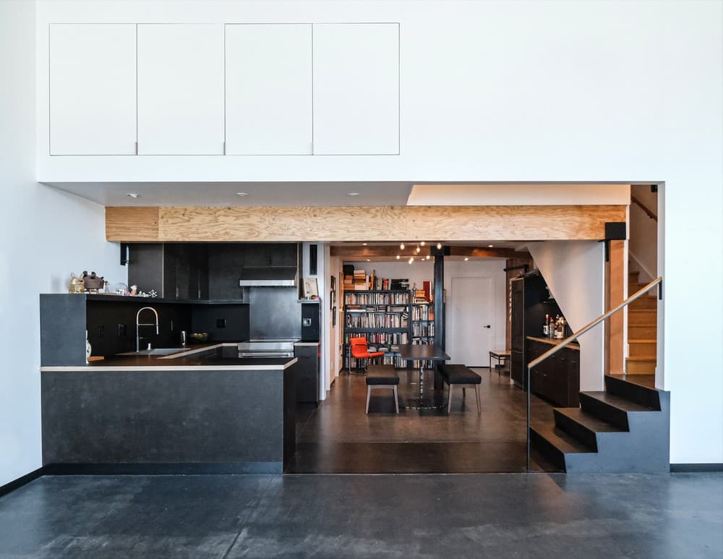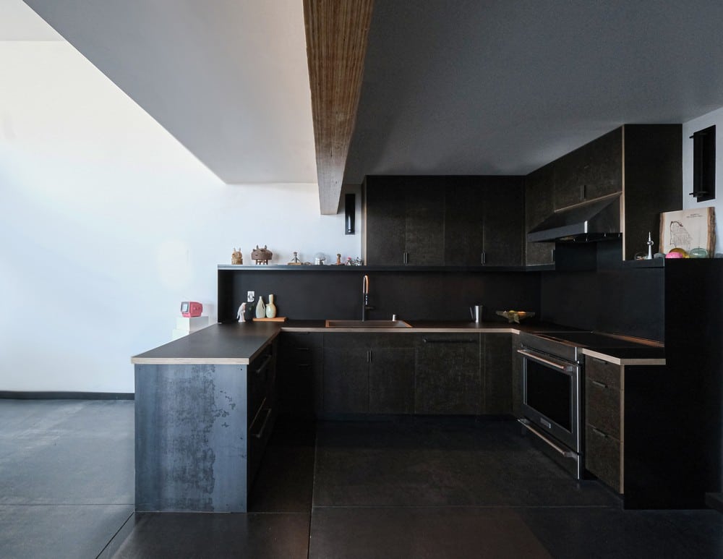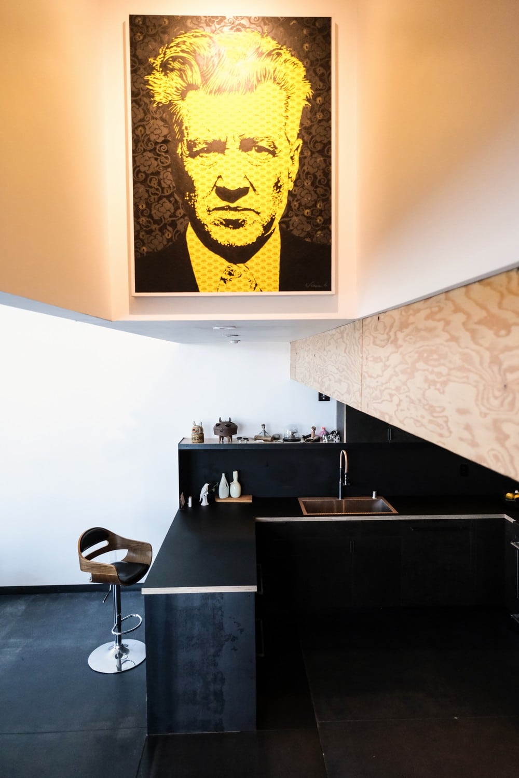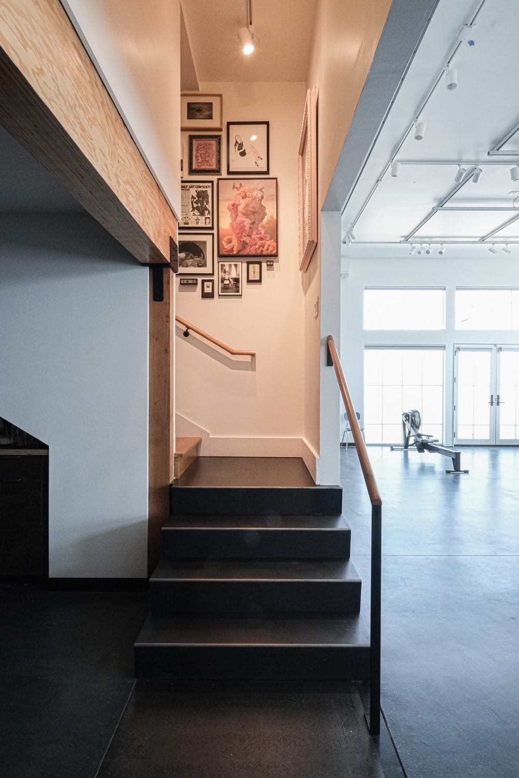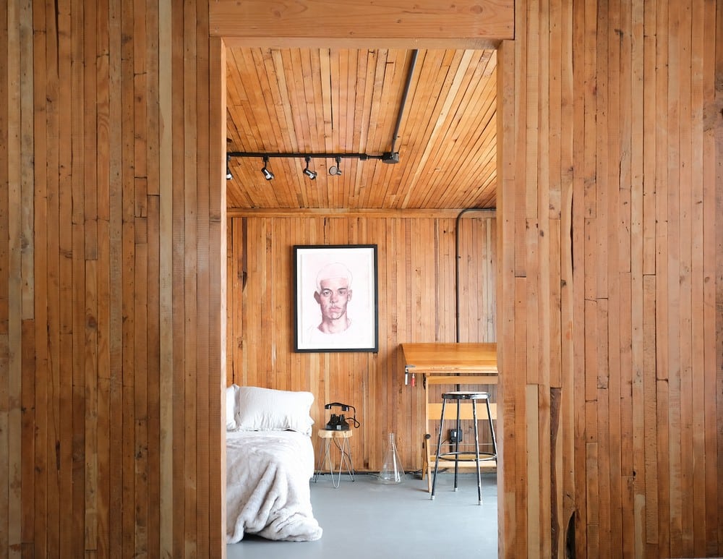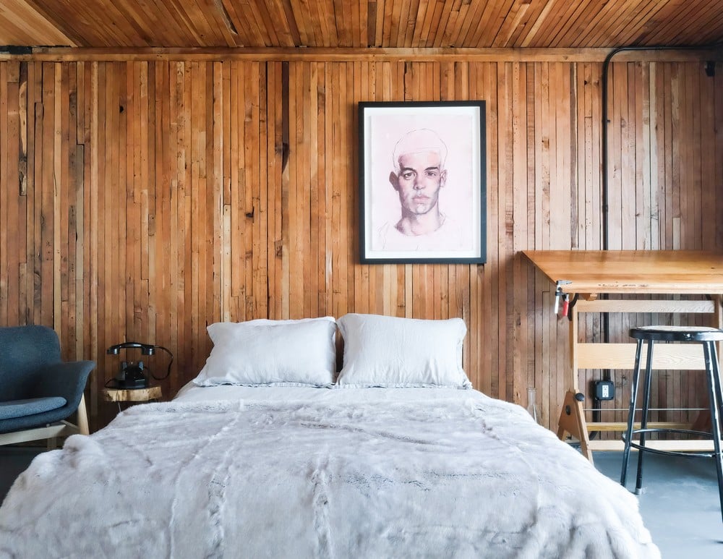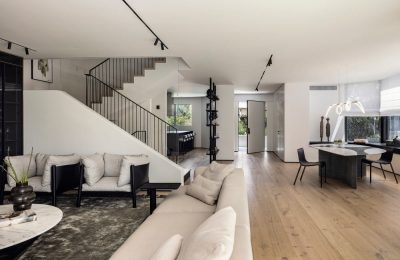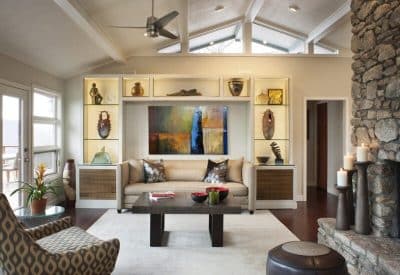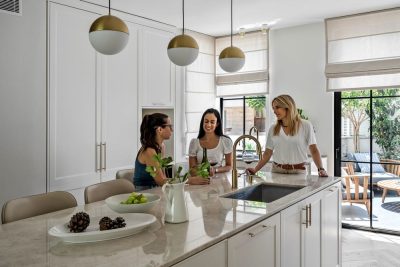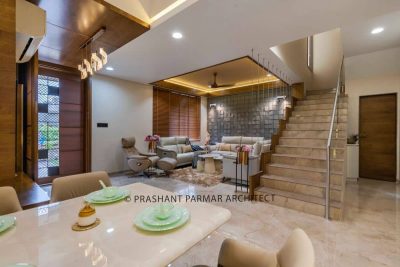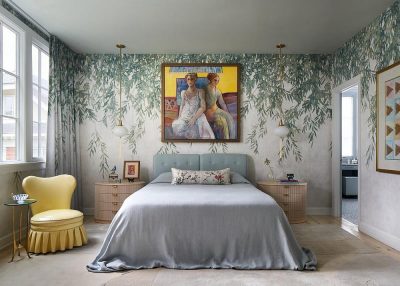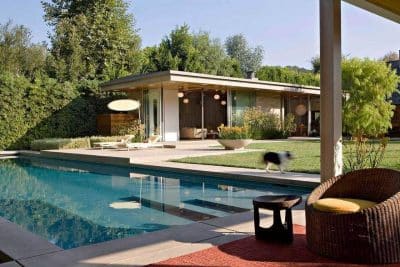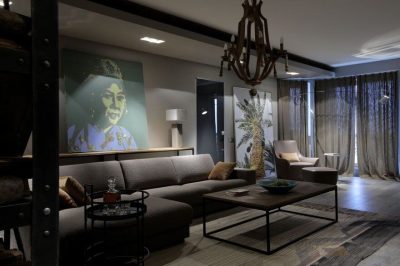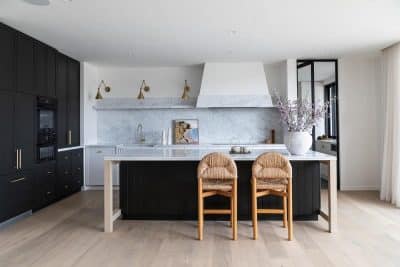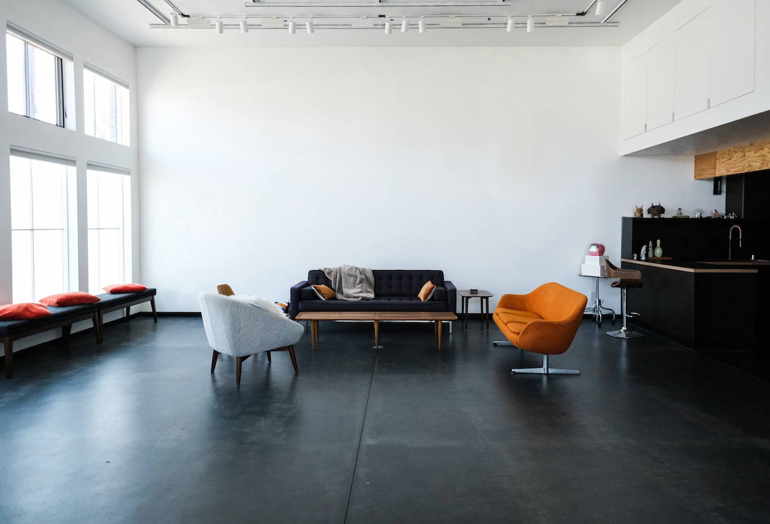
Project: The Grocery Studios
Architecture: Mutuus Studio
Location: Beacon Hill, Seattle, Washington
Photo Credits: Jon McAllister
Courtesy of Mutuus Studio
The Grocery Studios is the private home and art studio for a creative couple in the North Beacon Hill neighborhood of Seattle. The studio is a creative space where the clients host pop-up art exhibitions, workshops, lectures, music performances, and other creative activities. The Grocery’s street-facing windows are the home of the walk-up gallery (WUG), which is essentially a free and open exhibition space for the community.
The 3,800-square-foot historic building has deep roots in the community. The building was built in 1929 and owned by Sam and Mary Ulovich, who ran a grocery store there until 1943. In 1955, the store was listed as Three Thousand and One Grocery. Masaru Nomura purchased the building in November of 1956, and from 1961 through 1965, the building was known as Fred’s Grocery. The building has also served as a restaurant supply, and an outreach ministry from 1998-2005. Mutuus Studio worked with Demi and Janet to take the building into the next evolution of its existence.

The buildings’ historic brick exterior was updated with new windows and doors along with new heating, cooling and lighting systems that bring contemporary residential comfort to the historic interiors. The challenge was to bring home and art studio together. Prior to remodeling, the building’s second-floor apartment and street level studio had independent exterior entries with no interior connection. A new internal stair now connects the historic care takers apartment into living spaces above the street level studio below.
The interior parking garage is enclosed with historic solid wood firewalls and ceiling that now reveal the warm wood as interior walls of a new guest suite. The area previously serving as grocery isle space, featuring a 13-foot-tall ceiling and tall overhead windows, has been transformed into a living room art studio.
The existing windows were updated with new energy efficient windows that were designed to be in proportional harmony with the existing historical architecture. Home and studio come together in a new kitchen opened up with new long span beams and steel column as part of a seismic structural retro fit. New, folding steel details and Mutuus Made micarta drawer pulls and linen-clad panels add a further layer of detail and craft.
