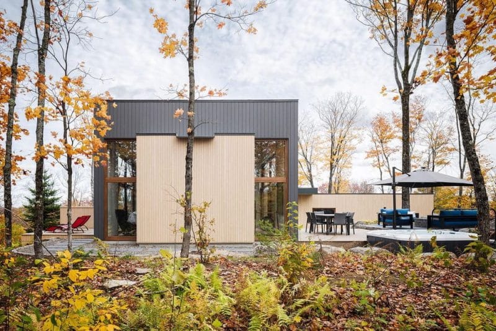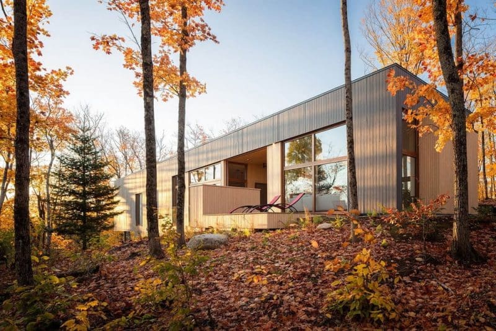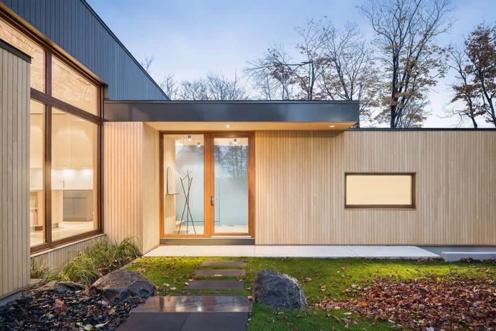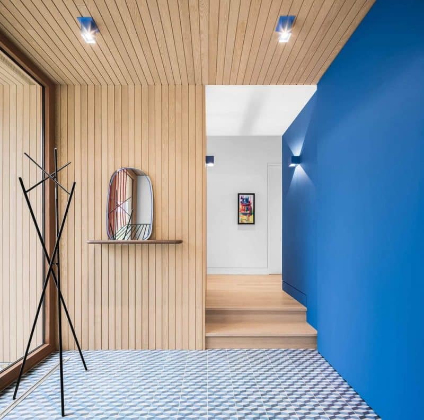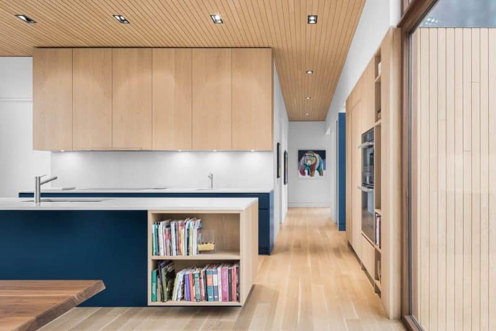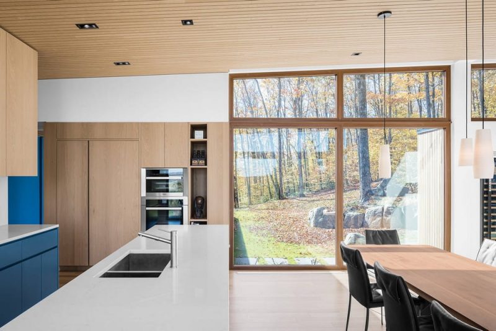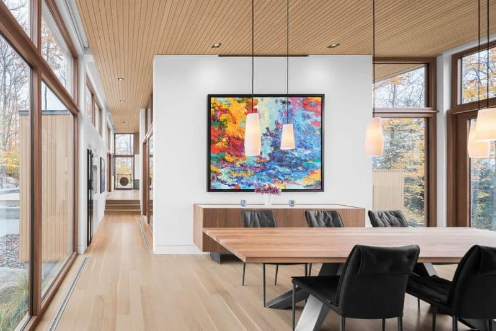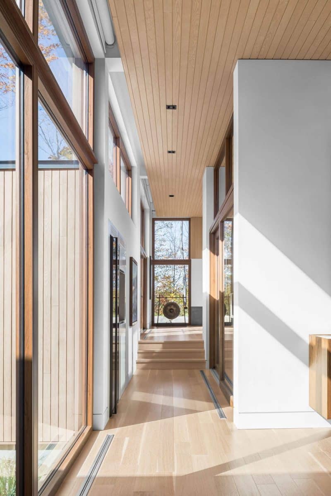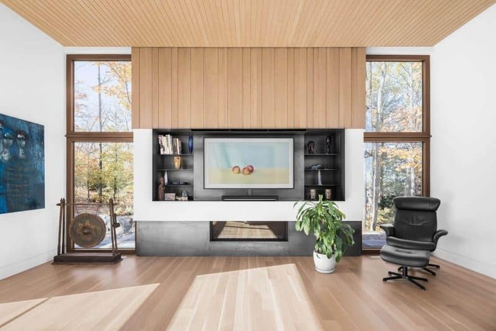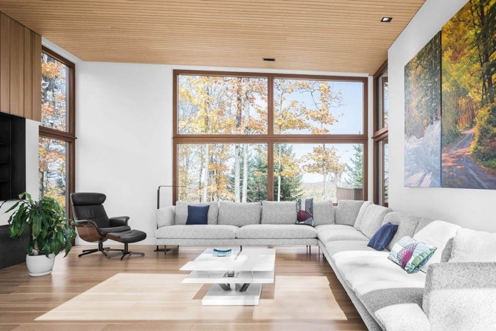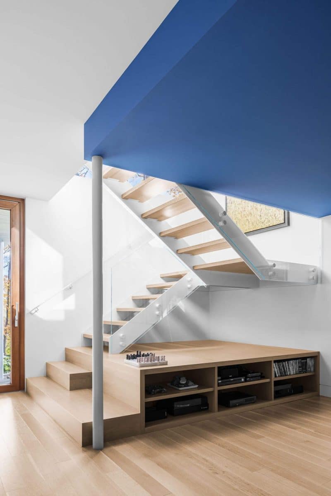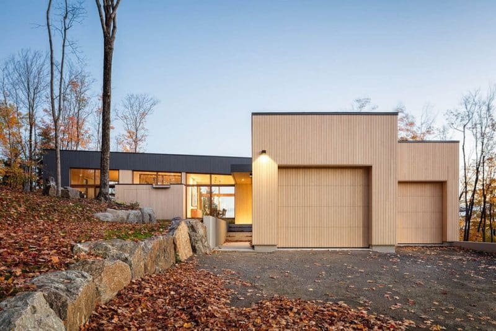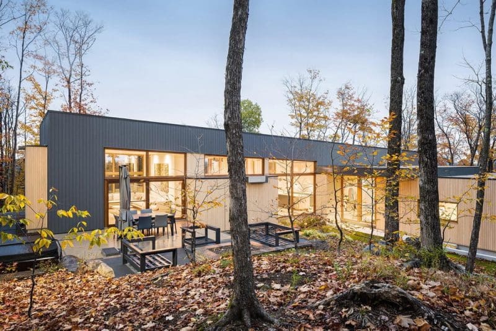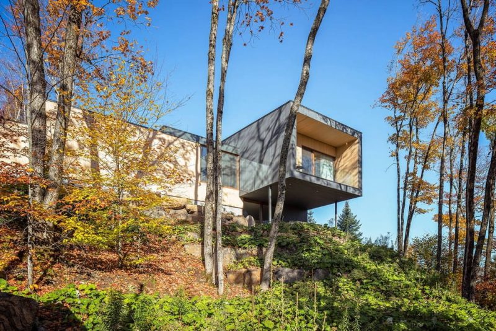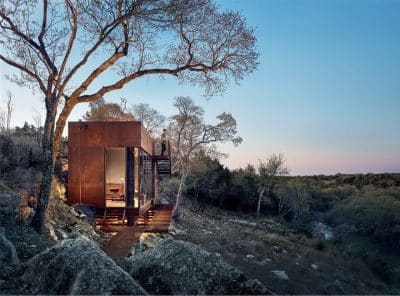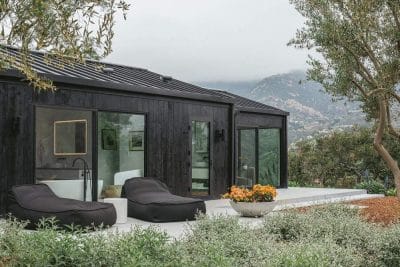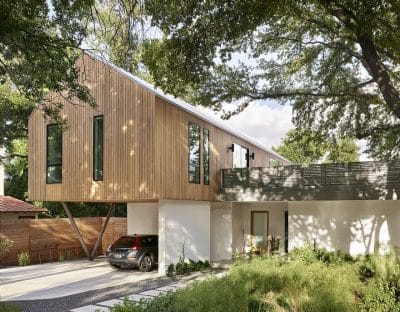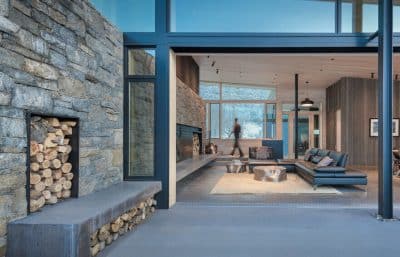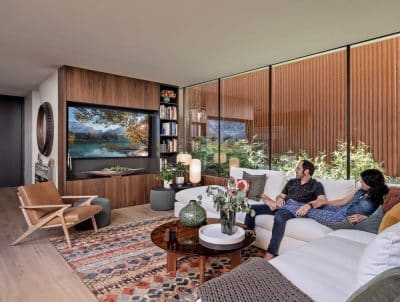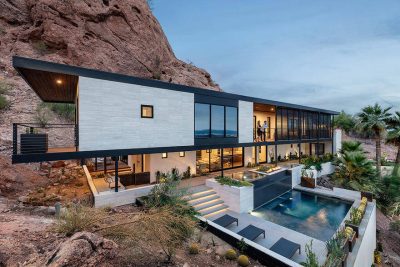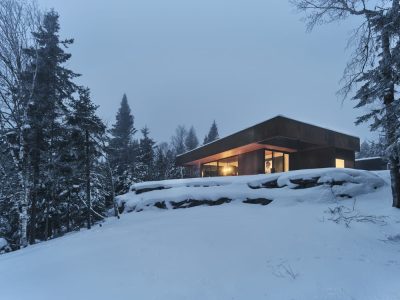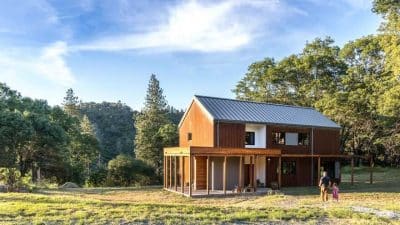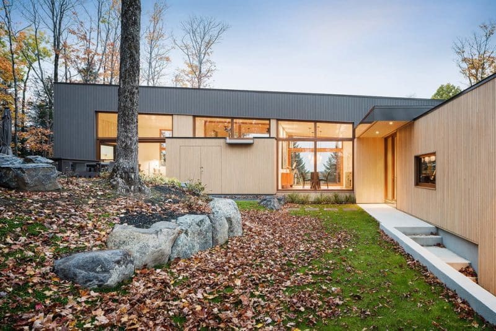
Project: The Hauts-Bois House
Architecture: Thellend Fortin Architectes
Location: Laurentians, Canada
Area: 450 m2
Year: 2019
Photo Credits: Charles Lanteigne
Nestled in the Laurentian forest in Canada, the Hauts-Bois House, designed by Thellend Fortin Architectes, serves as a serene second home. The design employs a simple geometric language that accentuates the natural beauty of the surrounding landscape.
Following the natural slope of the land, the house’s asymmetric silhouette emphasizes the unique topography. The varying floor levels ensure seamless transitions from indoor living spaces to adjacent outdoor areas. The cantilevered main suite stands out, highlighting the rugged terrain it overlooks.
The narrow structure, with picture windows on each side, maximizes the connection to nature. Linked rooms provide cross-views, capturing the landscape on one side and sunlight on the other. The pathways through the house run parallel to the openings, constantly drawing the eye to the outdoors.
Inside, a consistent wood tone was selected for all surfaces, creating a subtle backdrop that highlights the framed views of the landscape. The organization of walls, furniture, and built-in elements follows a pattern set by the rhythm of the windows. Each room offers a framed vista, presenting a living picture that evolves with the seasons.
