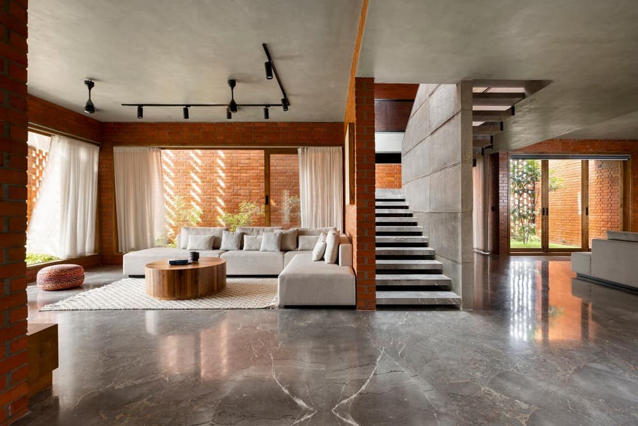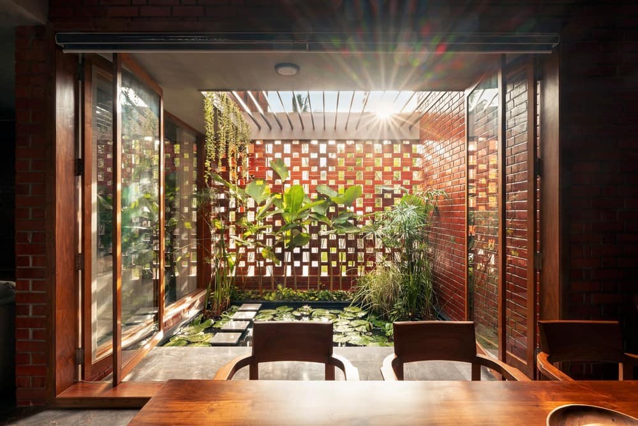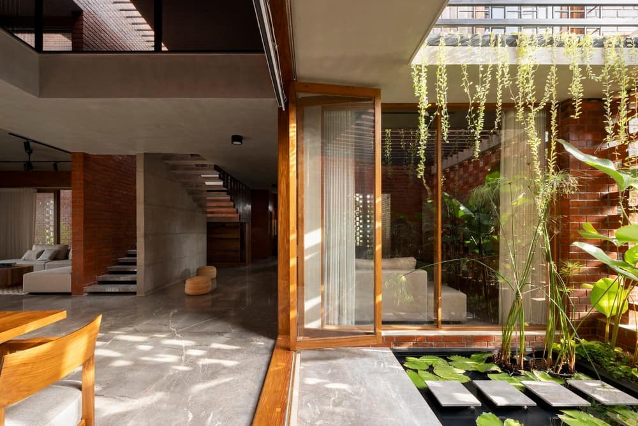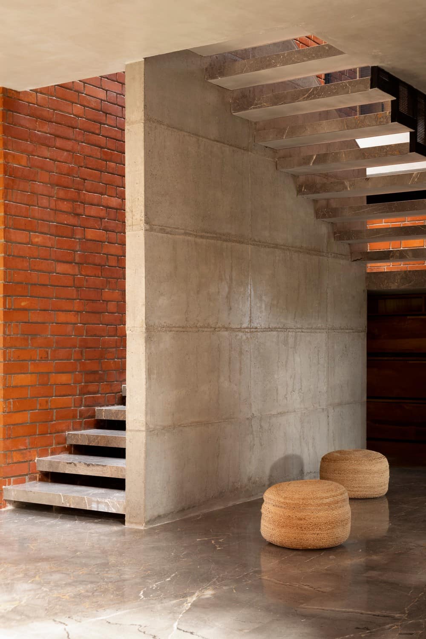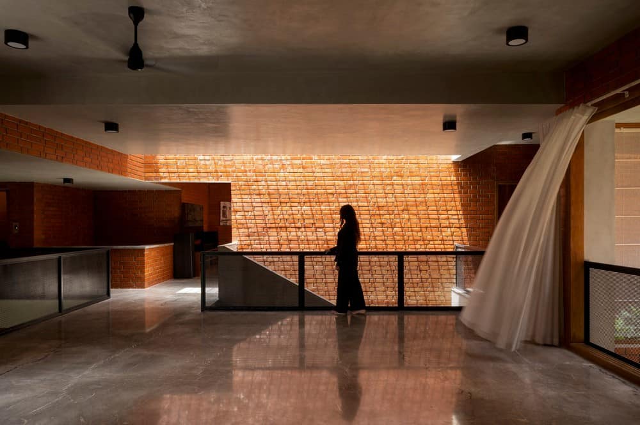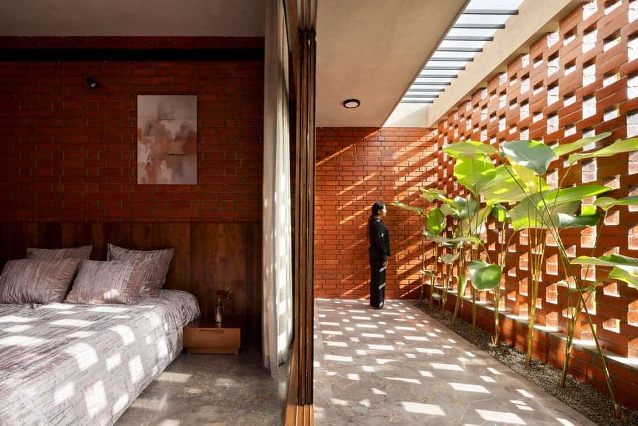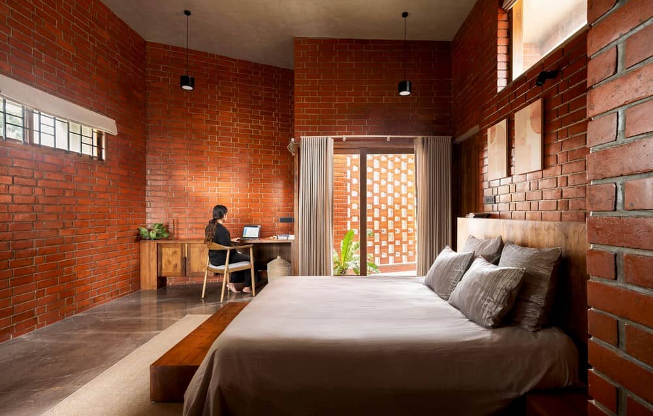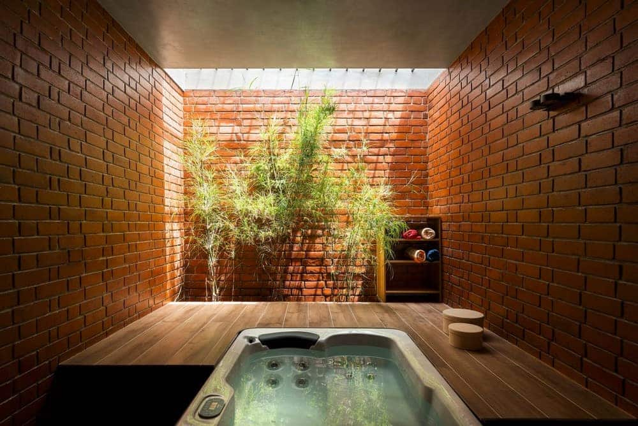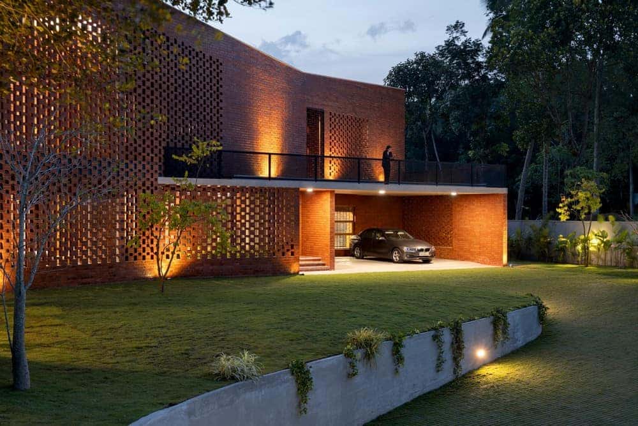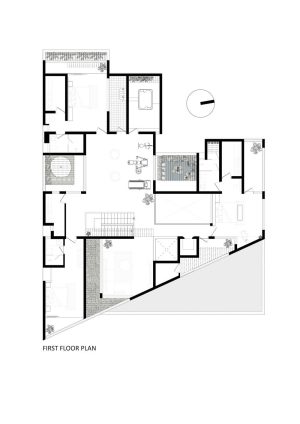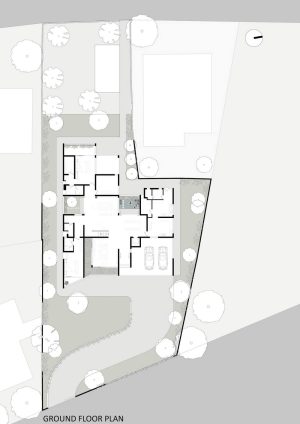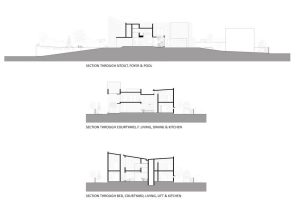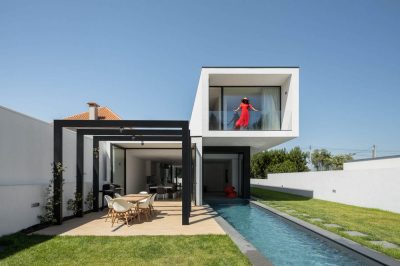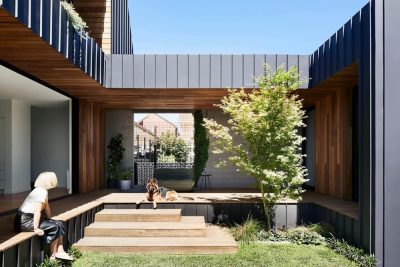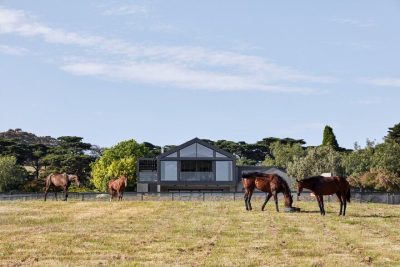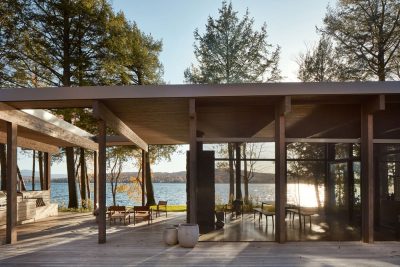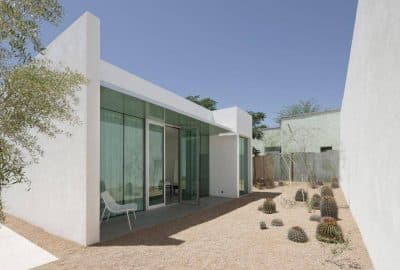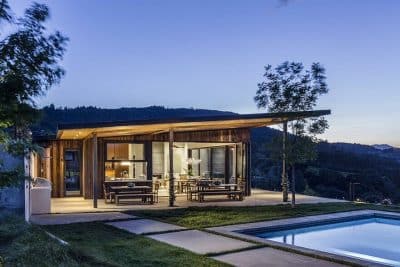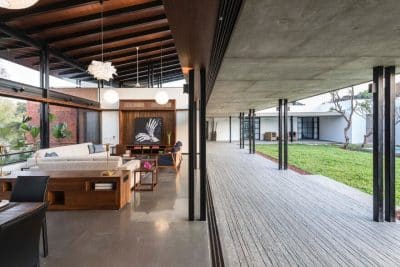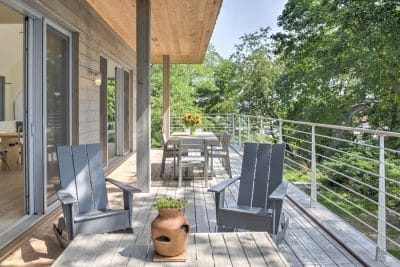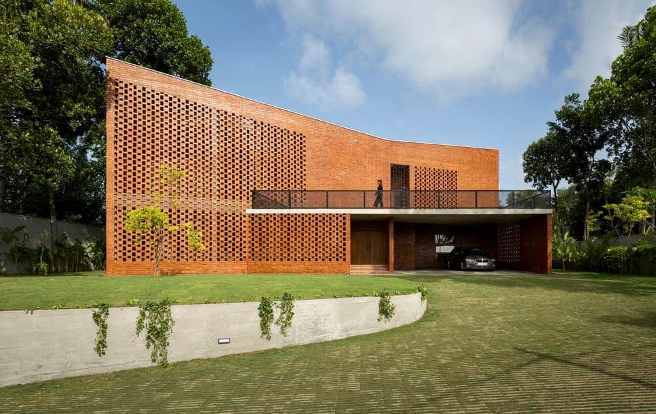
Project Name: The Kenz House
Architecture: Srijit Srinivas Architects
Interior Design: Srijit Srinivas Architects & Fairview Decors
Lead Architect: Srijit Srinivas
Design Team: Srijit Srinivas, Remya Raveendran, Sriya S., Deepika
Design Coordinator: Remya Raveendran
Landscape Execution: Jacob Klavara
Location: India
Area: 745 m²
Year: 2023
Photo Credits: Justin Sebastian
The Kenz House, designed for a family of four, is built on a 40-cent land set beside the National Highway 66. The owner, a doctor by profession, came to us with a simple yet demanding brief – “he wanted something special, something new !” The site’s close proximity to the highway and the family’s requirement for a peaceful nature-filled abode formed the primary framework for the architecture and interior planning. Accordingly, the Kenz’s plan addresses the requirements for privacy and the need for open, free-flowing interiors entwined with nature.
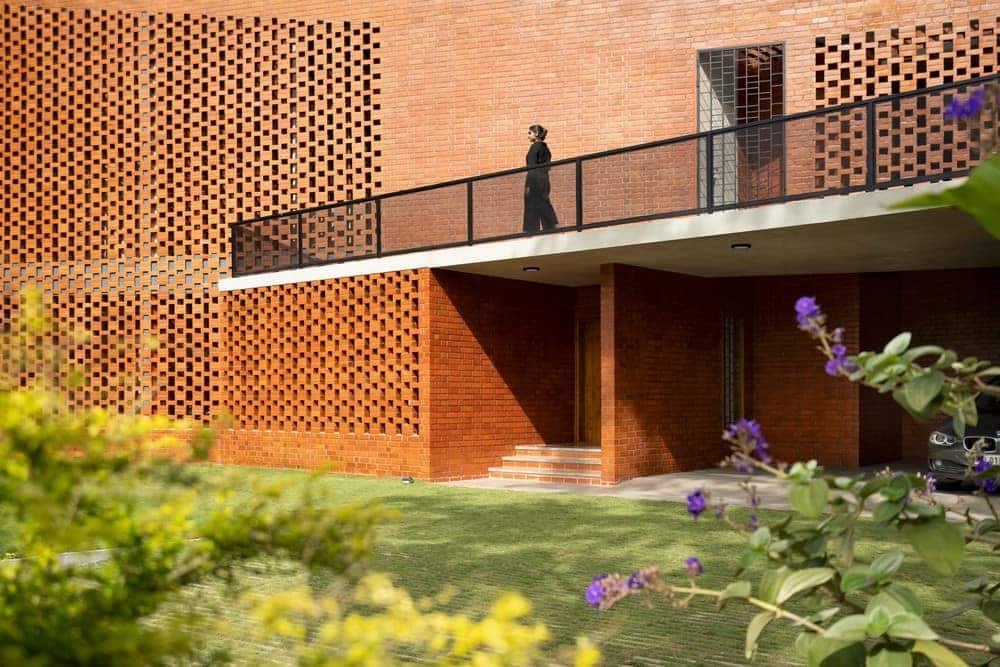
To meet the brief, the studio decided to tread the unconventional route with the architecture of the building by designing an iconic structure. A two-storied structure was conceived highlighting the juxtaposition of two simple platonic forms – where an angled triangular portion appears to be added adjacent to a skewed rectangular form. This unusual futuristic building was given a traditional twist by realizing it entirely in a versatile material, burnt bricks.
The exposed bricks were laid painstakingly on top of each with lattice-like perforations at intervals to ventilate and light up the interiors, and to create a beautiful play of light and shadow within. The slanting roof emphasizes the climate-friendly architecture further, as it reduces heat and drains water swiftly during the heavy monsoon months.
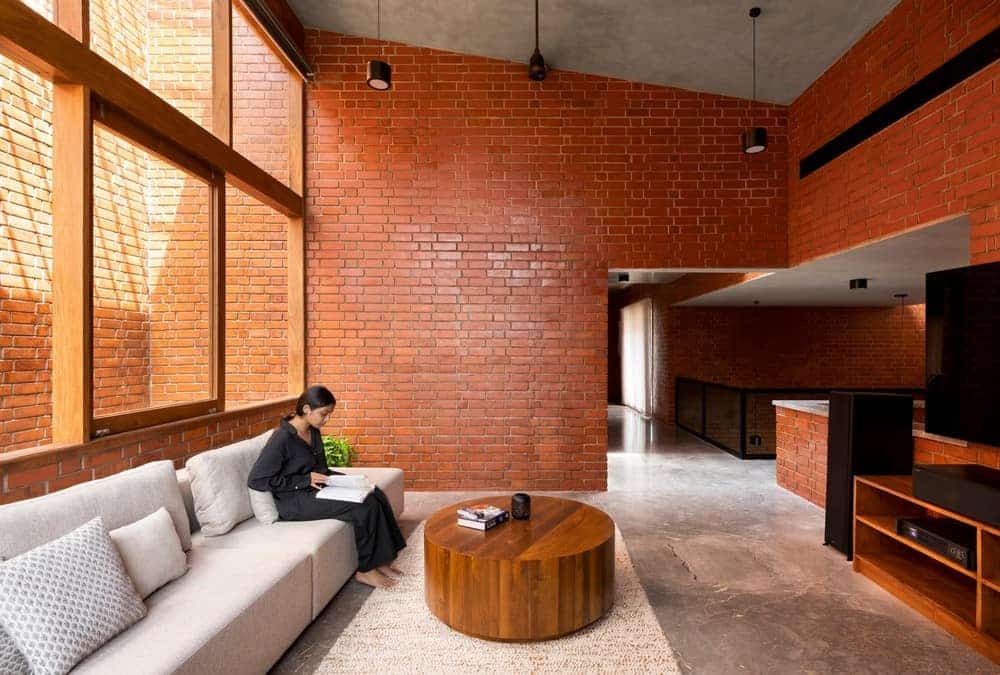
The 8,000-square-foot house is spread across the ground and first floors, and attempts to bring nature (read air, light, and greenery) inside with the use of two architectural features. The first is contextually detailed skylights and latticework which define breezeways to facilitate natural cooling of the interiors, and the second is a clever distribution of internal courtyards (filled with greenery) and pools.
Forming the heart of The Kenz, the dining area on the ground floor opens out to a landscaped pool courtyard which connects this area with the outdoors. The staircase, which connects the two floors seems to float and has a concrete handrail which acts as an accent point for the house.
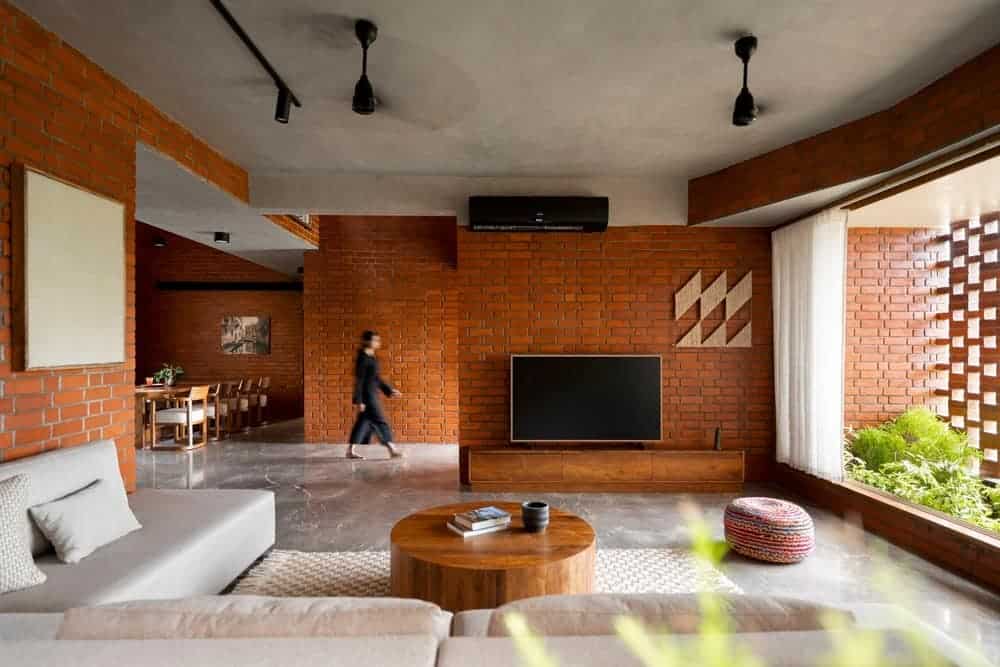
The functional syntax flows to the family room (on the ground floor) the living rooms (on the ground and first floors) and the bedroom suites (one each) on both these floors. The bedroom suites enjoy their private landscaped courts which are enveloped by brick louvers that usher cool breezes, whilst forming a privacy screen from the surroundings.
The spa (on the first floor) is also designed with the internal courtyard alongside, the bright skylight adding to its comforting and natural charm. A touch of green also wraps the bathing area in the son’s bathroom, which fits a trough filled with plants.
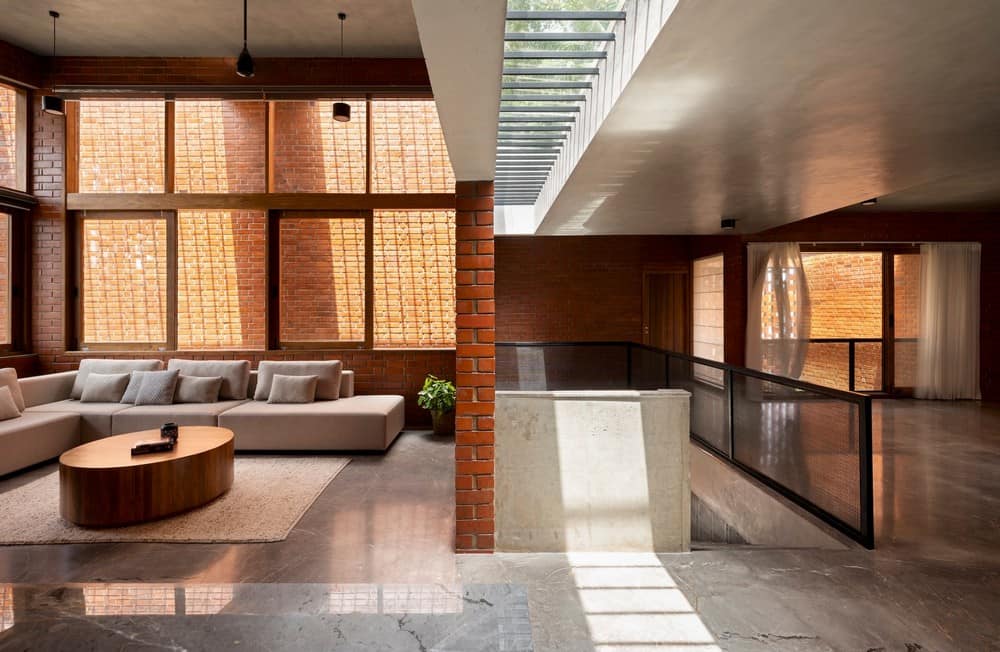
We also built an outhouse (for the staff) behind The Kenz; a service entry from the rear end; and a special route that connects this house to the client’s parents’ residence. Even the visually engaging terrace is carefully planned to support the services of the house.
The landscape design, which forms the nucleus of the project, was carefully curated for its texture, and foliage and to offer a rich uncluttered look, both inside and outside; and to complement the warmth and rusticity of the brick facade. From an energy consumption perspective, this climate-friendly home is a ‘net zero’ entity.
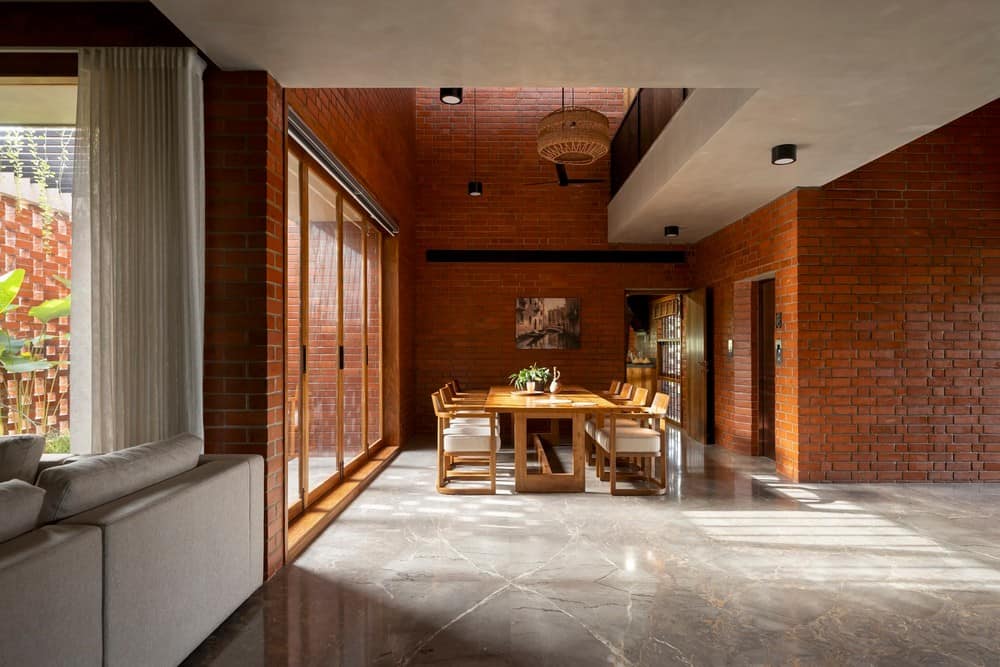
The material and color palette devised for the interiors are in perfect sync with the architecture. The rustic brick converses beautifully with the warm teak wood (used on the doors, windows, wardrobes, shelves, and bespoke furniture pieces), the elegant Italian marble floors, the plush hand-picked rugs and upholstery fabrics, and the raw cement-finished ceilings… and adds to the sensory dynamism of the space. Even the artworks that grace the walls of this modern house were meticulously sourced. The landscaped courtyards with lush greenery further impart color and freshness into the comfortable and balmy interiors.
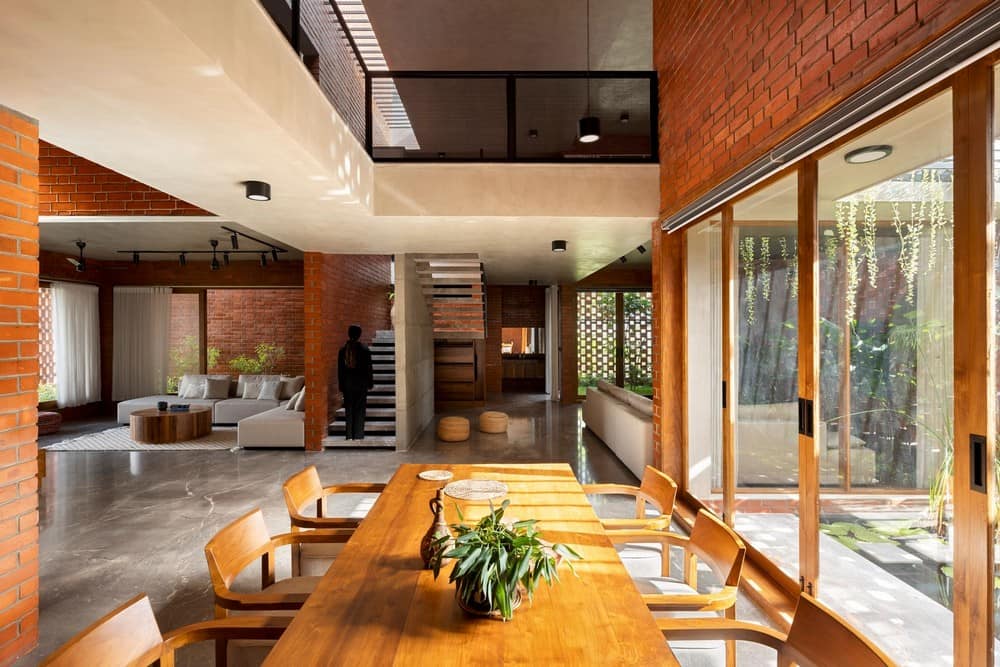
The Kenz (an Arabic word, which means translates to The Treasure, in English) is a wonderful example of a luxury house done in exposed brick. The Kenz house addresses the aspirational requirements of its clients to deliver a restrained architectural result that is visually arresting, functionally efficient, and an organic addition to the local milieu. Perhaps the finest affirmation comes from the client himself, “The rumbling of the water in the pond, the greenery we see all around, the sounds of rain when it hits the pool in the courtyard, the simulation of walking through a park while moving from one area of the house to another, or the silences and utmost security we feel inside the master bedroom… are most satisfying experiences of our lives, thanks to The Kenz.” We can only concede that The Kenz, named by the client, is their prized treasure!
