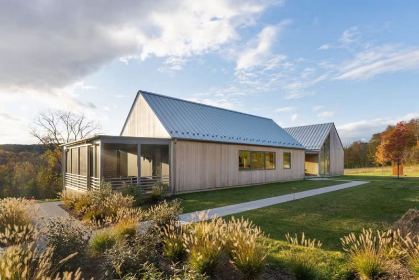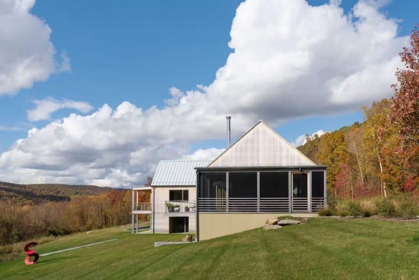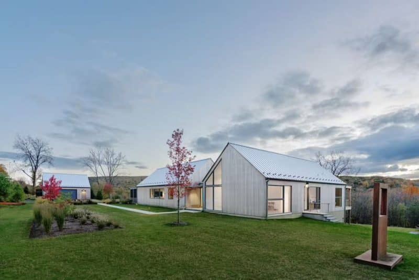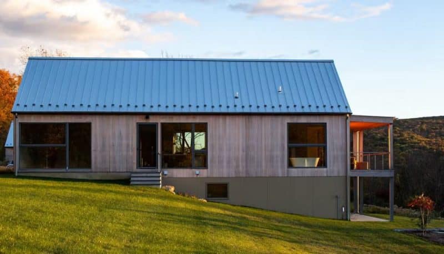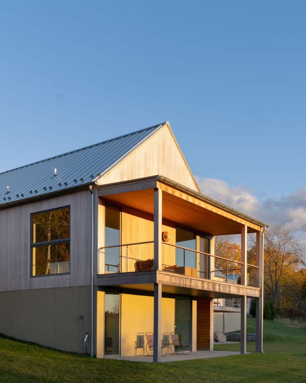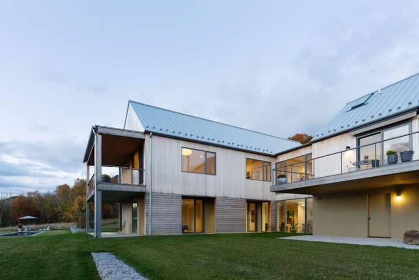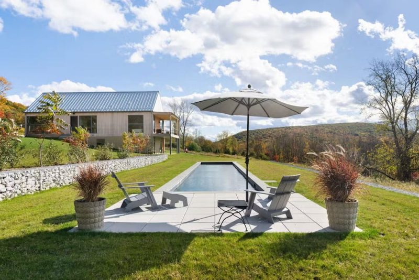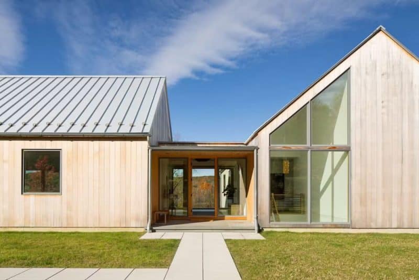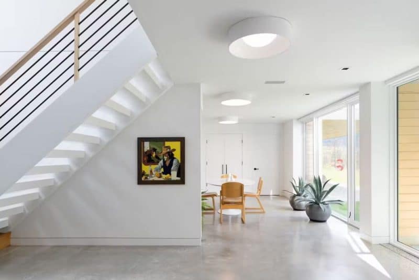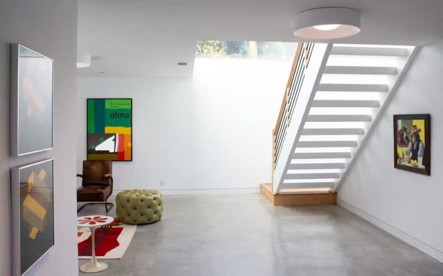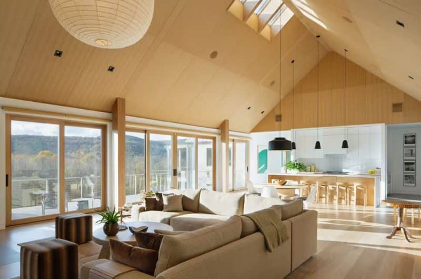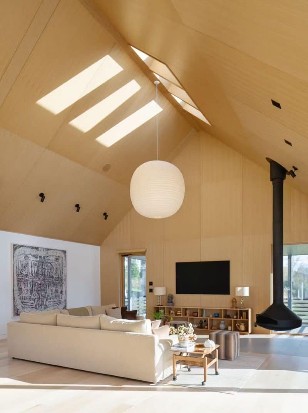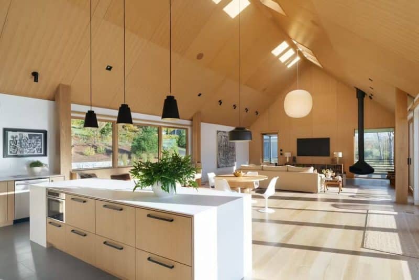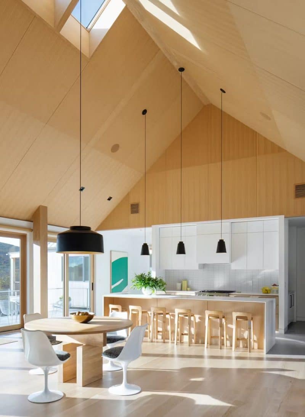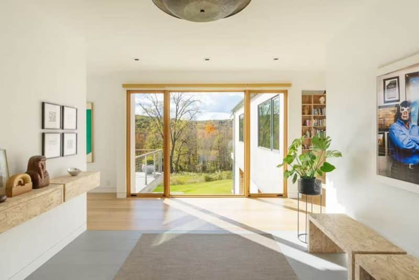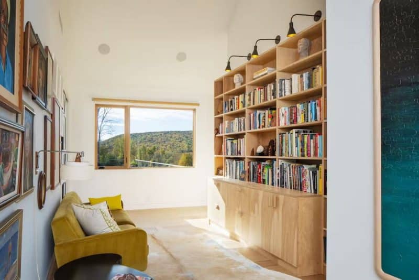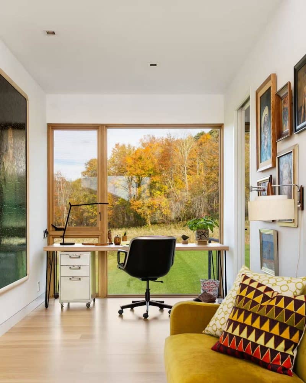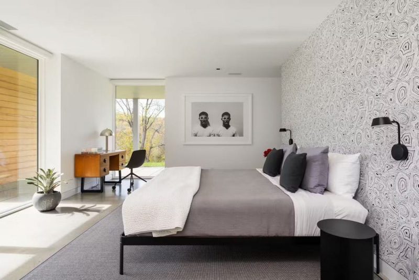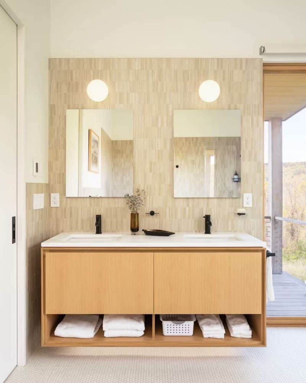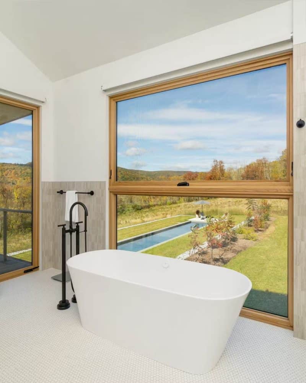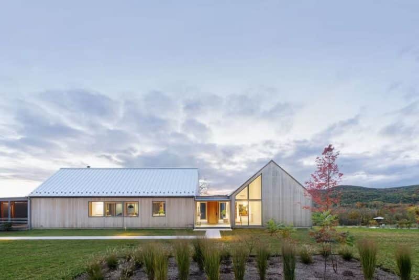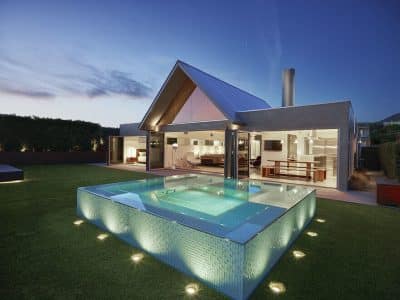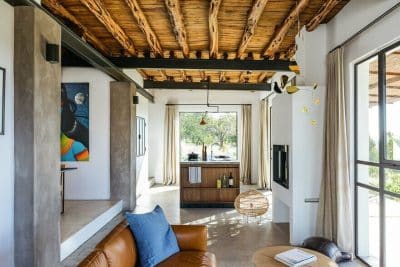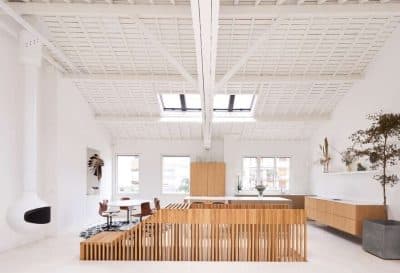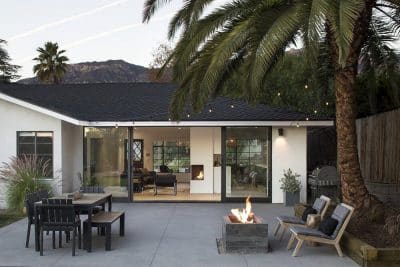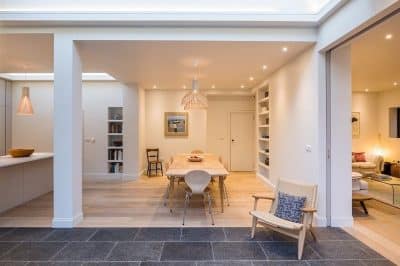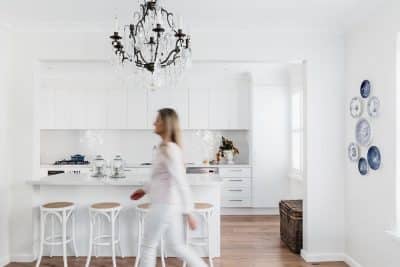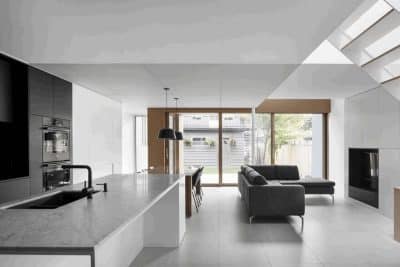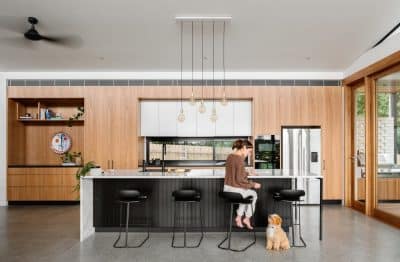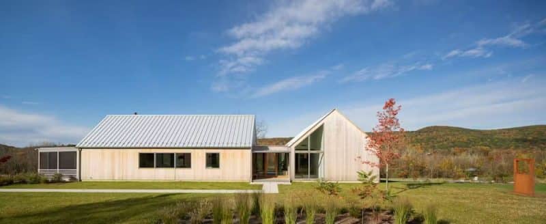
Project: The Meadows House
Architecture: Multitude Studio
Interior Design: Michael Halpern, Halpern Design
Landscape Design: Peter Eckert
Location: Connecticut, United States
Area: 4000 ft2
Year: 2023
Photo Credits: Amanda Kirkpatrick
The Meadows House blends contemporary design with the historic vernacular architecture of Litchfield County. Positioned on a sloping site, the home offers sweeping views of the rolling hills and is surrounded by native meadows that extend to the treeline. The structure references traditional barn forms but introduces modern elements through sharp lines and expansive windows. These features create a striking contrast between past and present while seamlessly integrating the home into its natural surroundings.
A Thoughtful Balance of Space and Landscape
The design carefully responds to the site’s natural contours. The home extends outward from the hillside, with the lower level opening up to the landscape through large, sheltered openings. This interaction with the land creates a contrast between the structured interior and the dynamic outdoor scenery. The cantilevered deck enhances the experience, providing panoramic views of the meadows and hills beyond.
Inside, the great room features a dramatic cathedral ceiling clad in white oak veneer panels. Expansive windows frame the surrounding landscape, bringing in natural light and establishing a continuous visual connection with the outdoors. The more private areas, including the primary suite and study, offer a subdued contrast with their intimate and calming interiors.
The Meadows House as a Functional and Elegant Living Space
Designed as a three-bedroom, two-and-a-half-bathroom residence, The Meadows House provides 4,000 square feet of living space. The layout balances open gathering areas with private retreats. A screened porch and a covered walkway from the walk-out basement create sheltered transitions between indoor and outdoor environments. The primary suite also includes a private balcony, further enhancing the sense of seclusion within the home.
Additional features enrich the property’s functionality and character. A detached garage provides storage, while a solar array supports energy efficiency. Outdoor sculptures and art installations contribute to the landscape’s curated aesthetic. A lap pool adds a functional and leisure-focused element, reinforcing the home’s connection to its environment.
A Modern Home Rooted in Tradition
The Meadows House honors the regional architectural heritage while introducing a refined modern sensibility. By carefully integrating historic forms with contemporary design details, the home achieves a balance between past and present. Its seamless relationship with the landscape, thoughtful spatial arrangement, and striking use of materials make it a residence that embraces both tradition and innovation.
