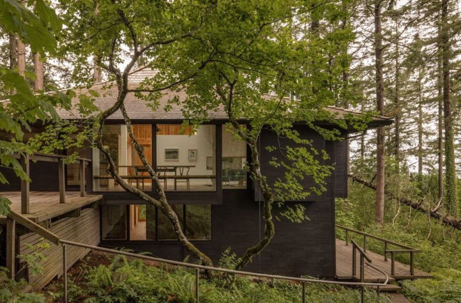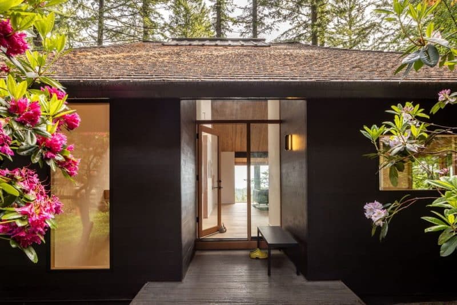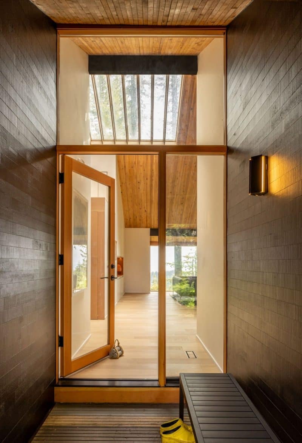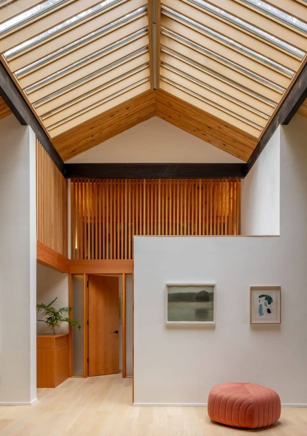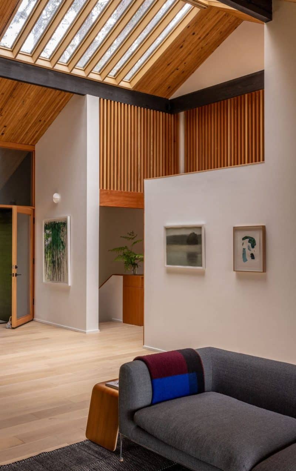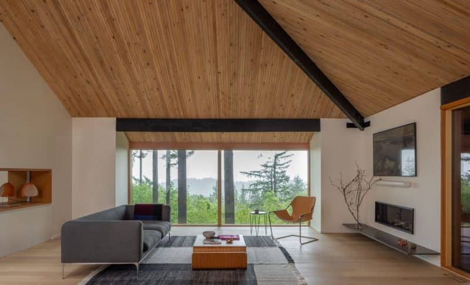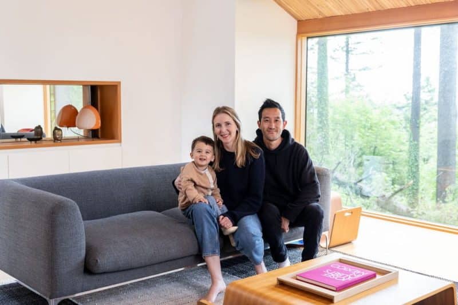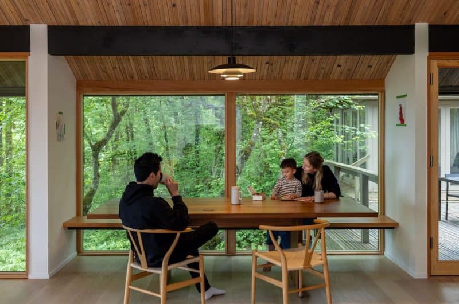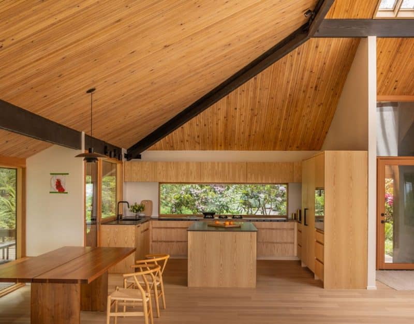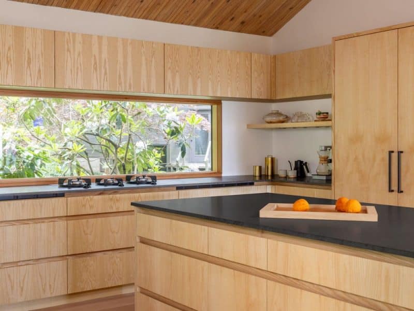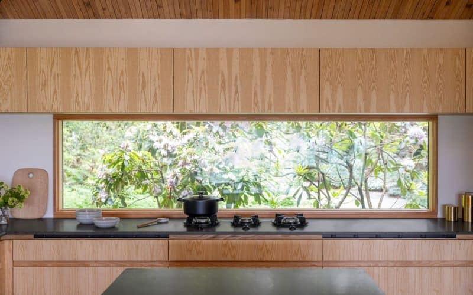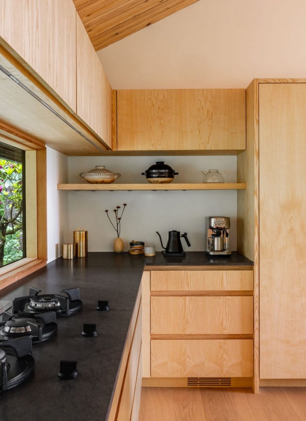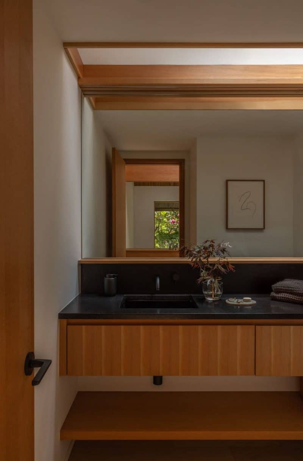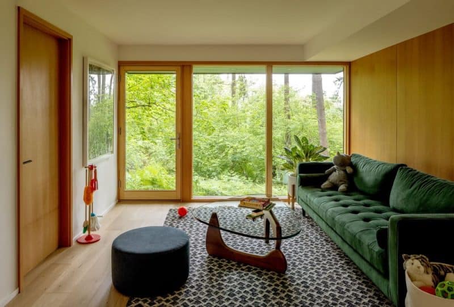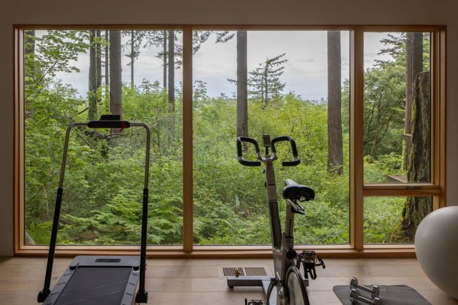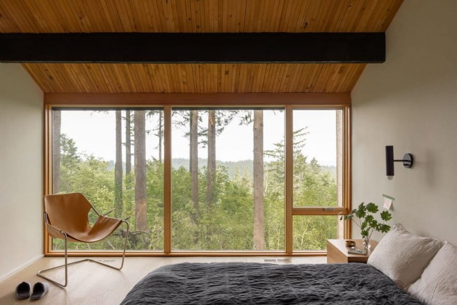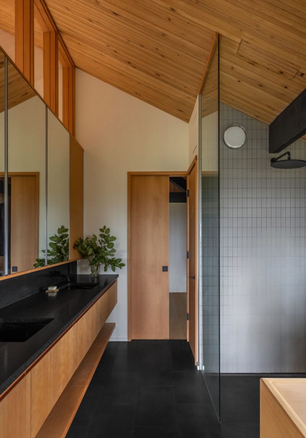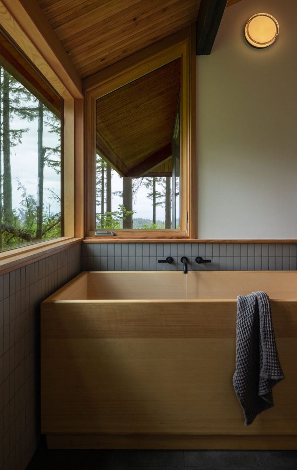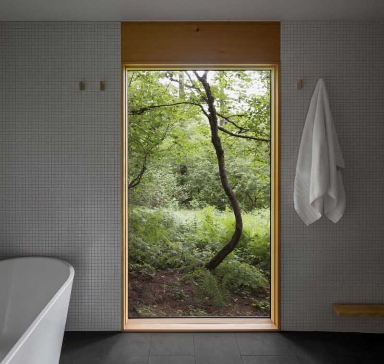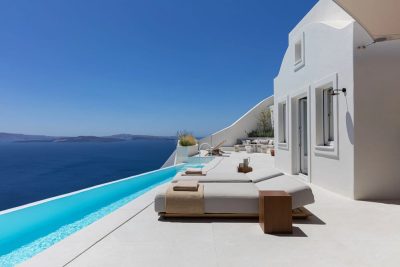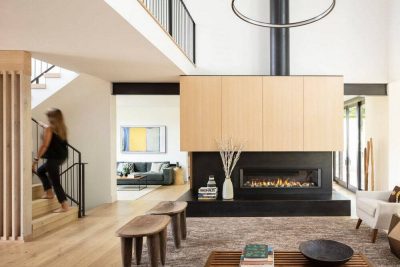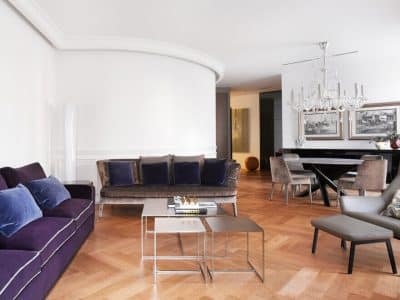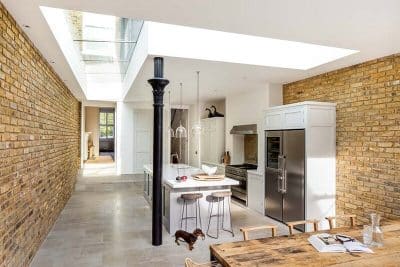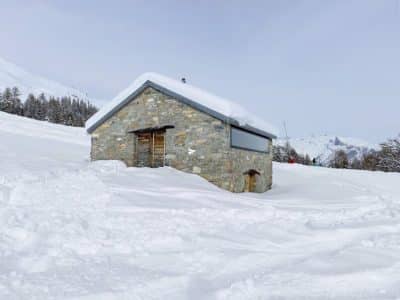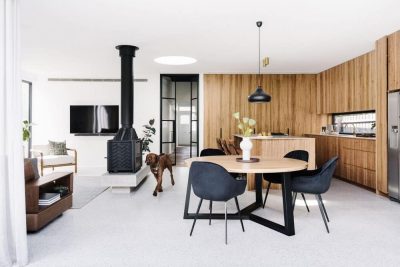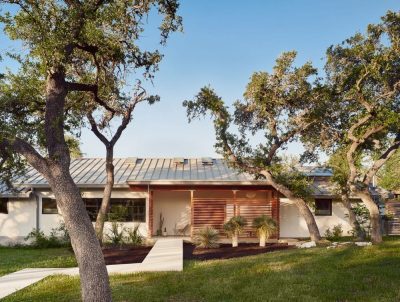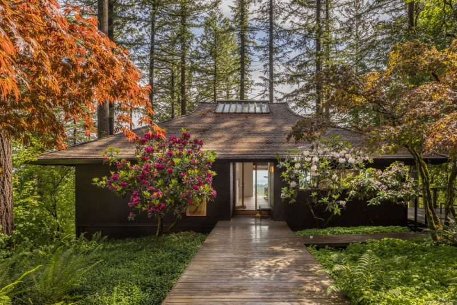
Project: The Mori House
Architecture: SHED Architecture
Original Architect: Saul Zaik
Contractor: Purch and Holding
Structural Engineer: Grummel Engineering
Location: Portland, Oregon, United States
Area: 3715 ft2
Year: 2024
Photo Credits: Rafael Soldi
The Mori House by SHED Architecture—translated as “Forest House”—rests gently within a wooded hillside in Portland, Oregon. With sweeping views toward Mt. Hood, the home reflects a serene balance between Pacific Northwest modernism and Japanese simplicity. The project reimagines an existing structure into a light-filled retreat that embraces the forest and sky while celebrating craftsmanship, clarity, and natural materials.
A Modern Dialogue Between East and West
The new owners, a young couple inspired by architect Robert Zaik’s legacy, envisioned a home defined by “East meets PNW” minimalism. Their goal was to maximize daylight, enhance forest views, and create a calm rhythm between open and private spaces. The Mori House achieves these goals through restrained geometry, refined wood detailing, and a strong connection to the landscape.
The main level contains the living, dining, kitchen, and primary suite, while the lower walkout level holds three flexible bedrooms, a hangout area, a bathroom, and a wine cellar. This program allows both intimate family life and social gatherings, adapting easily to changing needs.
Spatial Clarity and Natural Light
The design begins at the entry deck that leads visitors from a detached garage and studio toward the house. Once inside, the transformation becomes evident: the former spiral staircase, loft, and lowered ceilings were removed, revealing the nail-laminated wood vaulted roof that now extends toward a central skylight. This gesture floods the home with daylight and visually connects each space to the canopy outside.
A new switchback staircase near the entry replaces the spiral stair, aligning with the exposed fir beams to create a sense of rhythm and order. The open living area to the south enjoys uninterrupted forest views through floor-to-ceiling glass. On clear days, the vista stretches all the way to Mt. Hood. Adjacent to the living room, the relocated fireplace directs seating toward this panorama, while the former hearth area now houses a custom bar and technology cabinet.
Crafted Details and Material Warmth
In The Mori House, every detail contributes to both function and atmosphere. The kitchen features a horizontal window above the cooktop that frames blooming rhododendrons, while a picture window above the sink connects directly to the deck and tea pavilion. A built-in fir bench anchors the dining nook, creating a cozy gathering corner surrounded by glass.
The primary suite, located on the north side, is defined by a fir slat screen that filters light from the skylight and adds privacy. Behind it, the reconfigured bathroom and walk-in closet replace the old cramped layout with a spacious sanctuary. The bathroom includes a Japanese soaking tub, volcanic stone vanity, and transom windows that diffuse daylight through the wood screen—an interplay of light and texture that defines the house’s tranquil character.
The Lower Level Connection
Descending the new stair reveals a family lounge with floor-to-ceiling glazing that opens to the forest. The lower floor also includes three flexible rooms that can serve as bedrooms, offices, or studios, along with a modern bath and a small wine cellar tucked under the stairs. This level continues the warm palette of wood and stone, maintaining unity throughout the home.
A Forest Sanctuary Reimagined
Ultimately, The Mori House by SHED Architecture is a study in quiet transformation. Through light, proportion, and material honesty, it honors its Pacific Northwest roots while embracing Japanese design sensibilities. The result is a home that listens to its surroundings—where every beam, slat, and window frames a living connection to the forest beyond.
