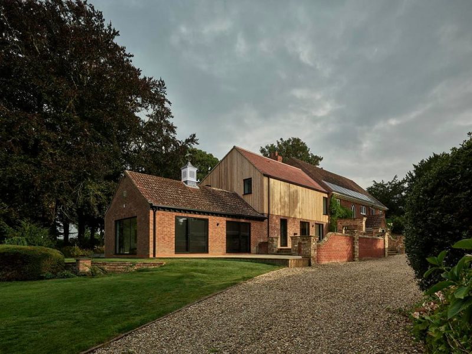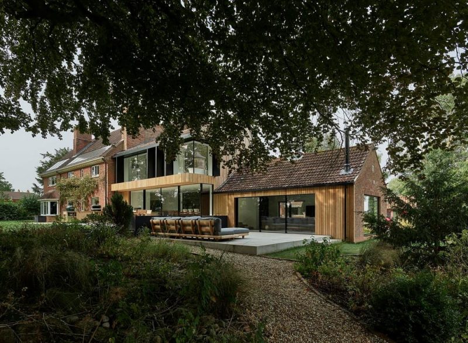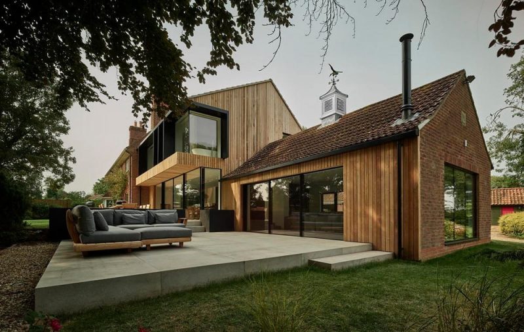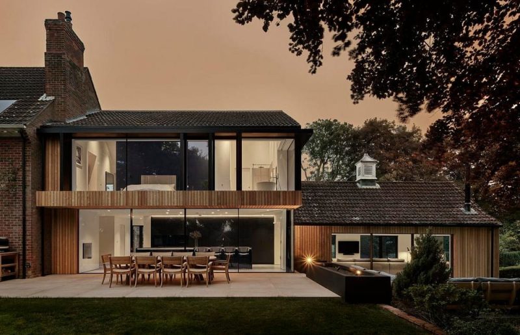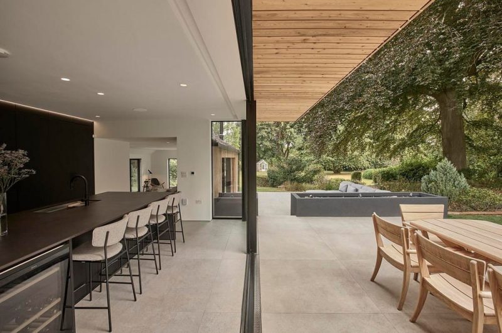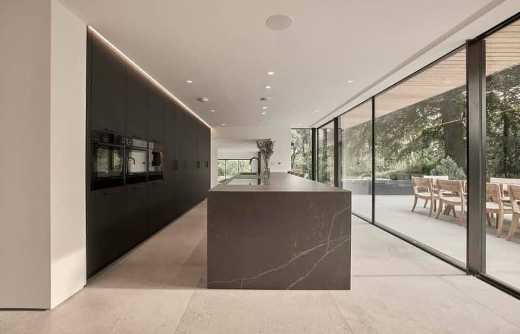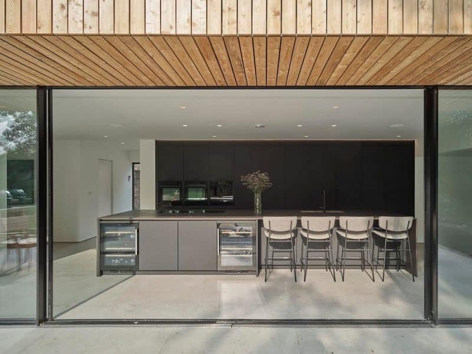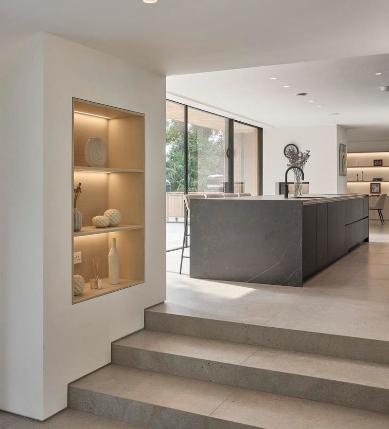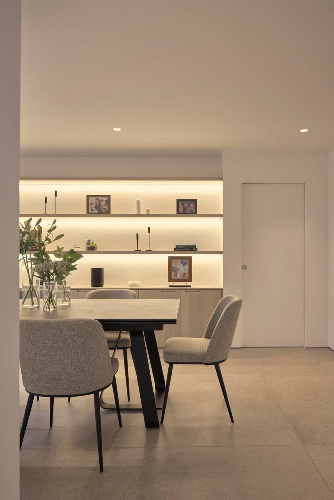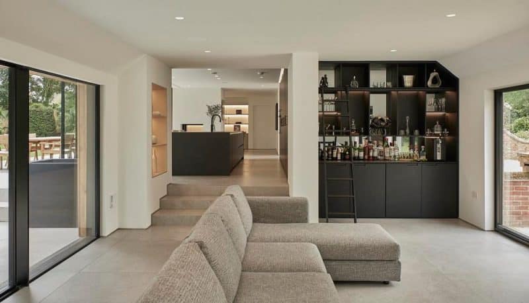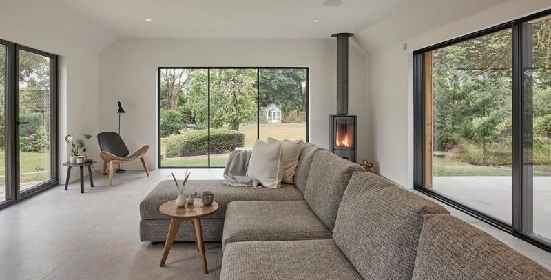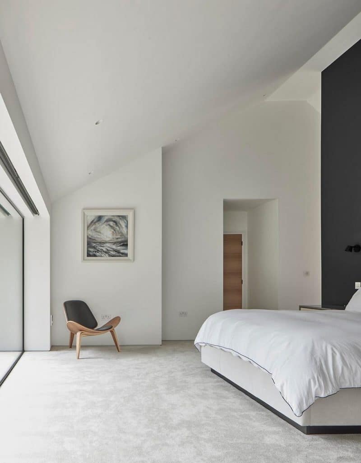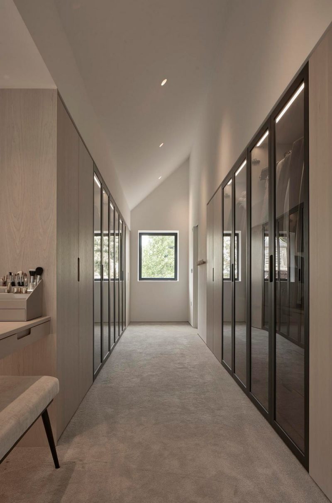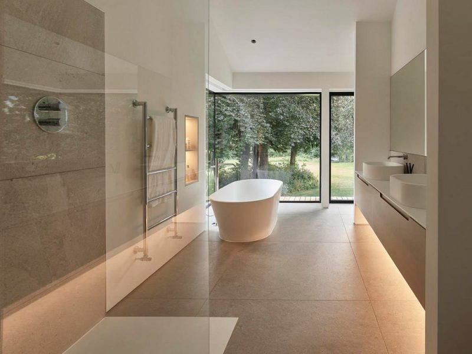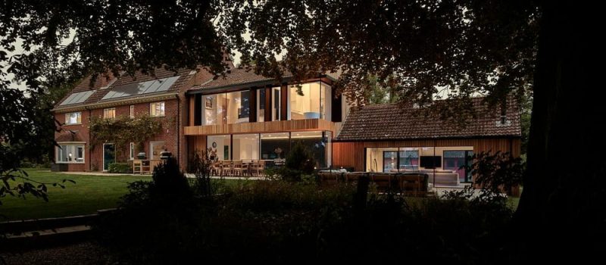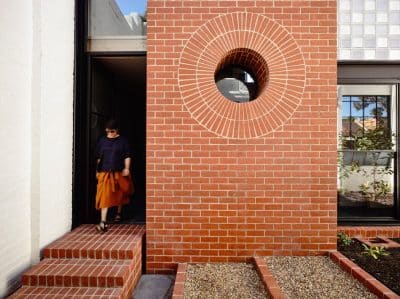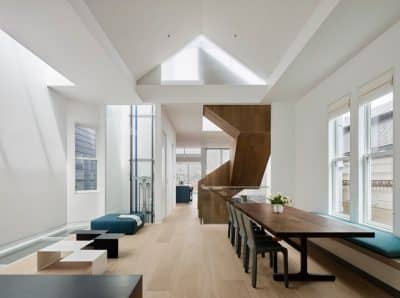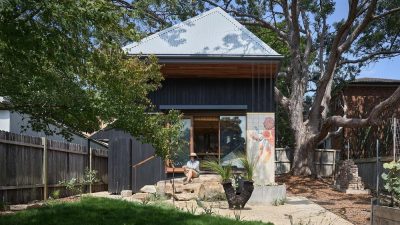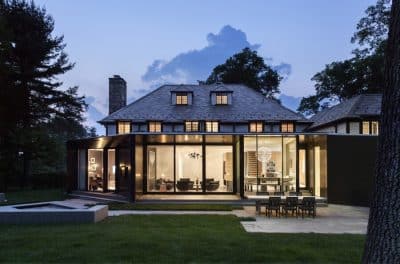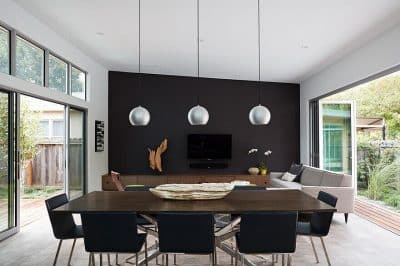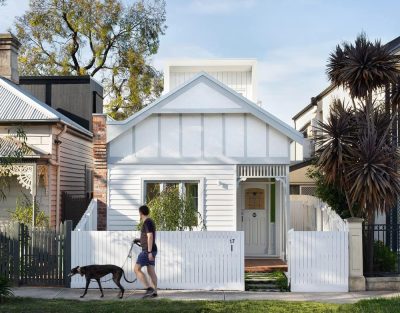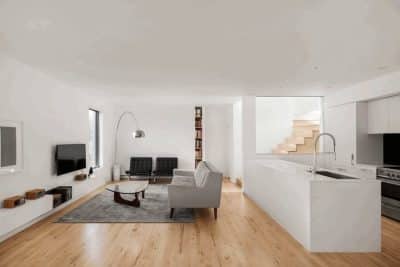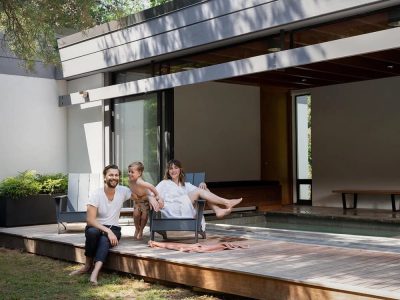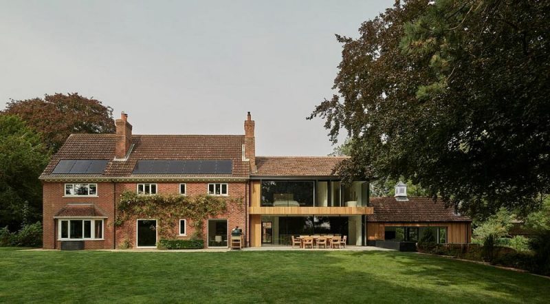
Project: The Old Rectory Residence
Architecture: ID Architecture
Principal Contractor: Belvin Construction
Location: South Kelsey, England
Area: 560 m2
Year: 2024
Photo Credits: Andy Haslam
Set in the scenic village of South Kelsey, near the Lincolnshire Wolds, the Old Rectory Residence by ID Architecture offers a unique blend of historic charm and modern design. Surrounded by 8 secluded acres, this peaceful sanctuary features serene ponds, a grassy paddock, a wooded spinney, and spacious gardens to the north and east, creating a beautiful, tranquil environment. The two-storey extension, newly added to the Old Rectory Residence, complements the original structure with a sleek and modern style while respecting the home’s heritage.
A Modern Extension with Stunning Views
Inside, the new extension at the Old Rectory Residence highlights its modern style. The open-plan spaces and large windows embrace the surrounding landscape, seamlessly connecting indoors and outdoors. With two levels, this addition enhances indoor-outdoor living and captures stunning views of the grounds. Originally built in the early 19th century, the Old Rectory Residence went through many changes over time, hiding its historic charm. In response, ID Architecture added vertical timber cladding. This choice contrasts beautifully with the original red brick, balancing old and new elements.
A Stronger Connection to Nature
To connect the home more closely with its natural surroundings, ID Architecture removed an old, white uPVC conservatory. As a result, the kitchen now extends naturally into the garden, offering wide views of the Viking Way and the landscape beyond. Additionally, the designers transformed an underused lower-level sitting room. Previously cold and closed off, it’s now a cozy, thermally upgraded space that opens to a new patio under mature Beech trees. This change enhances the home’s connection to nature even further.
Upper Floor Living Among the Trees
The upper floor’s design also embraces the outdoors. A vaulted master bedroom and en-suite overlook the grounds, with large windows that create the feeling of floating among the treetops. Passive solar shading and a cantilevered floor provide natural shade, helping keep the space comfortable. An aluminium frame around the bedroom adds privacy, while mature trees to the south shield the home from neighboring views, enhancing its sense of seclusion.
A Tranquil En-Suite with Nature Views
The master en-suite serves as a serene retreat within the Old Rectory Residence. Large corner windows fill the room with light and offer sweeping garden views. The freestanding bath sits close to the windows, giving the feeling of being among the trees for a unique connection to nature.
Thoughtful and Practical Spaces
ID Architecture continues its elegant, functional design throughout the Old Rectory Residence. For example, a concealed pantry, boot room, and utility area hide neatly behind tall cabinets on the ground floor, preserving the kitchen’s sleek look. On the first floor, a private dressing area and walk-in wardrobe sit behind the master bedroom wall, adding useful storage while keeping the design smooth and uninterrupted.
Blending Historic and Modern Elements
In conclusion, the Old Rectory Residence by ID Architecture beautifully balances its historic roots with modern comforts. Every detail, from natural materials to practical spaces, respects the home’s past while embracing modern design. The Old Rectory Residence is a refined retreat, harmonizing history and contemporary style to offer a timeless haven for its residents.
