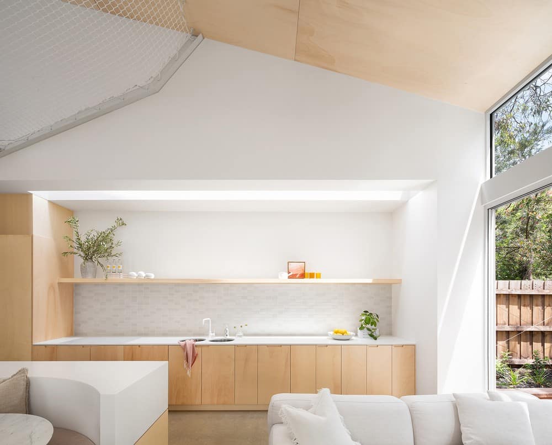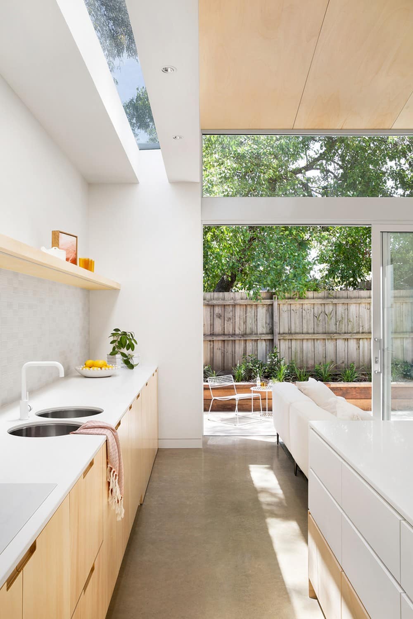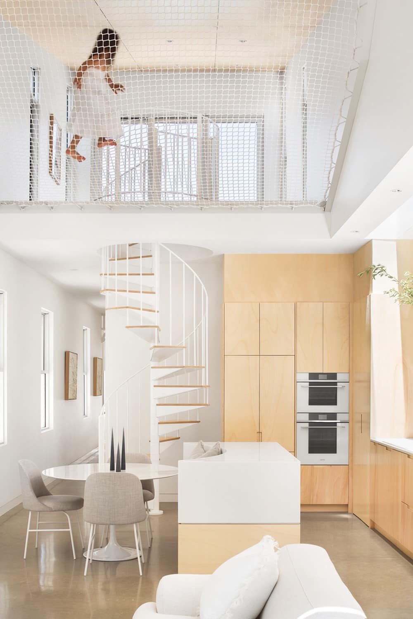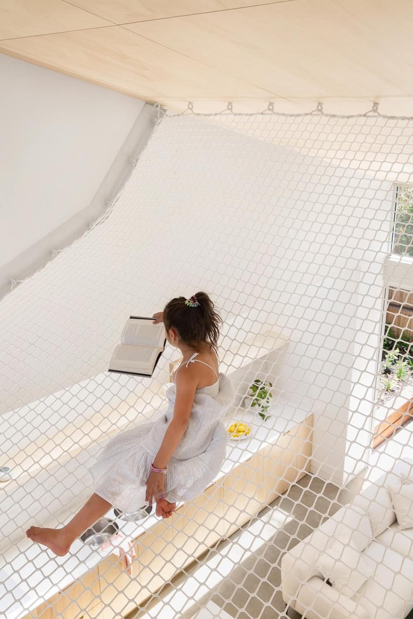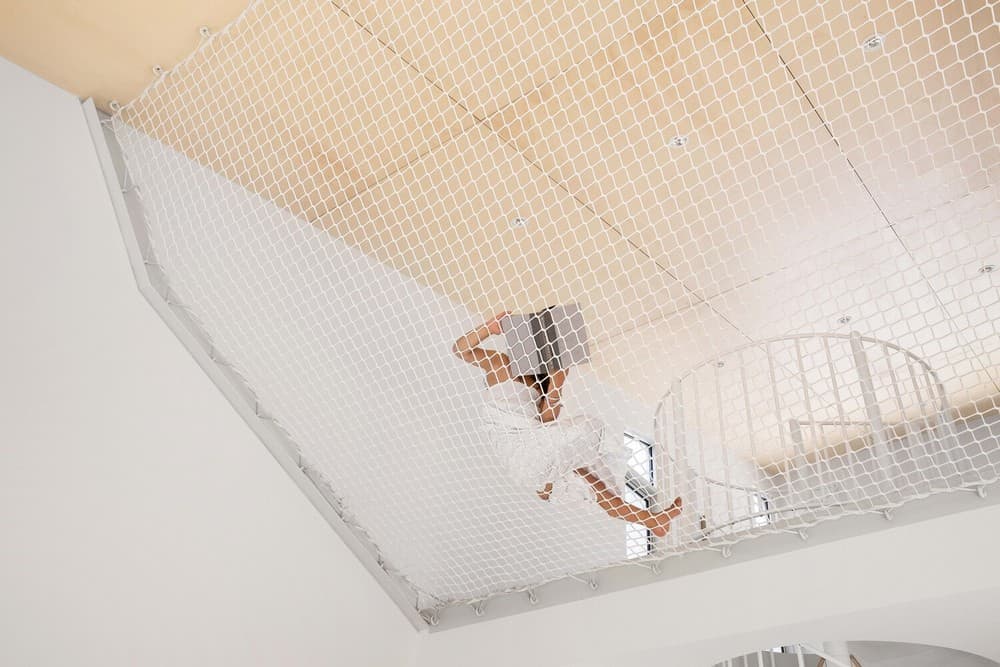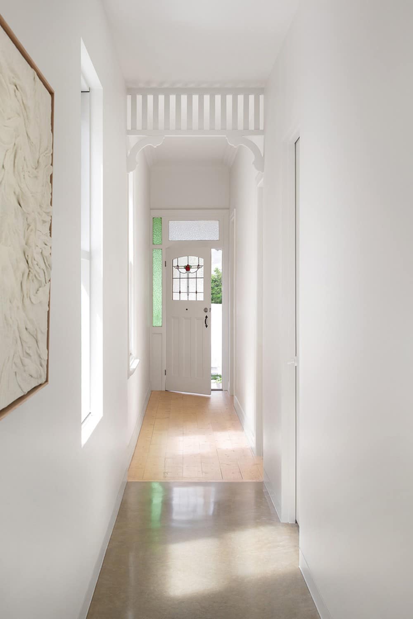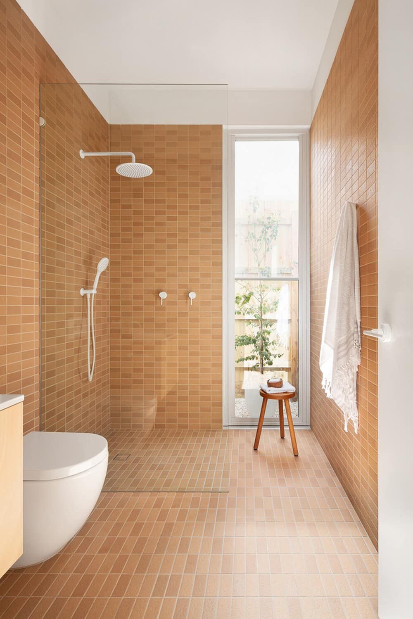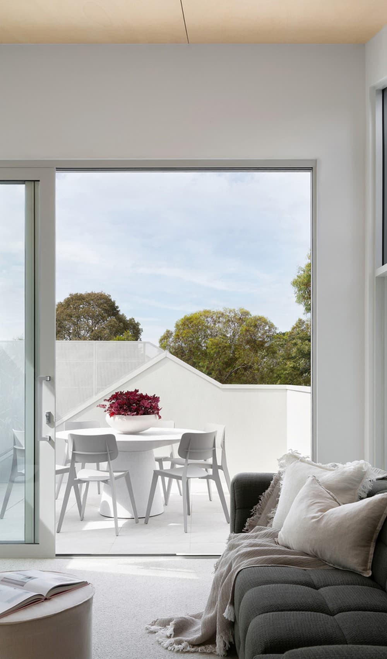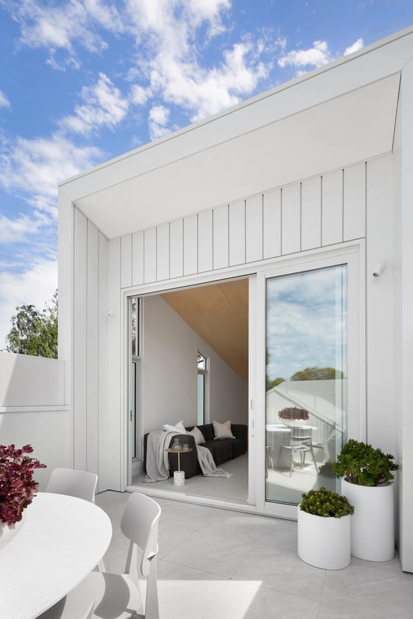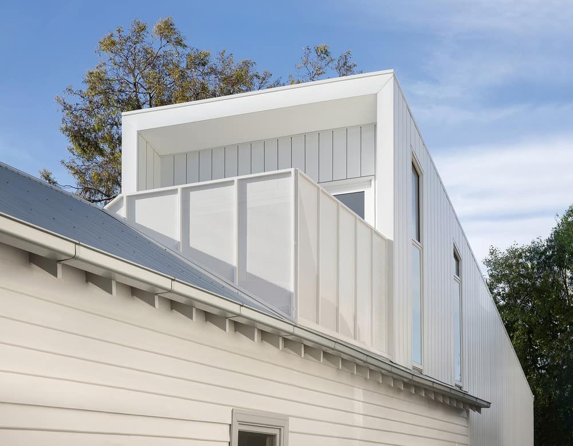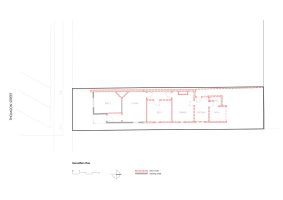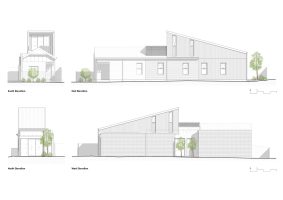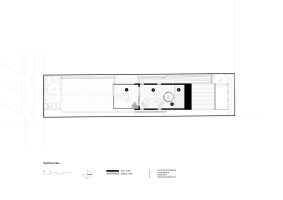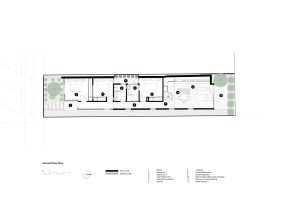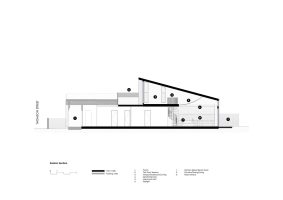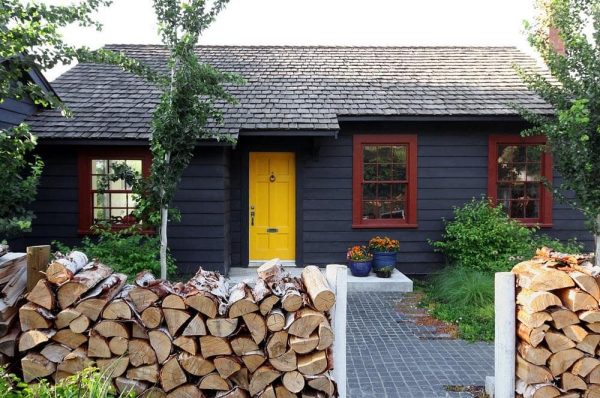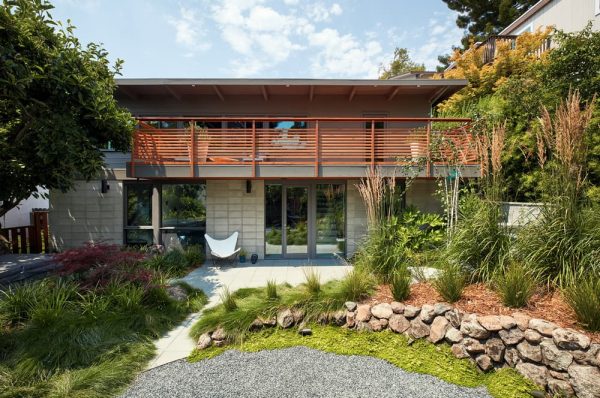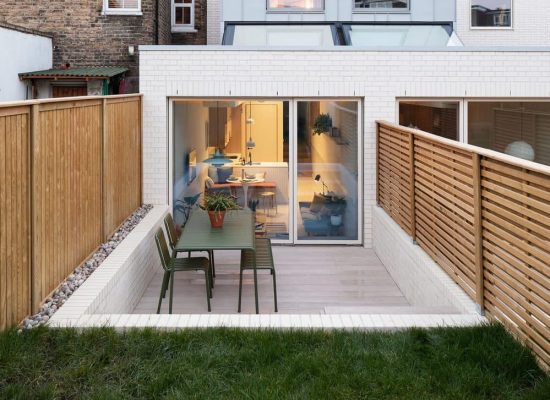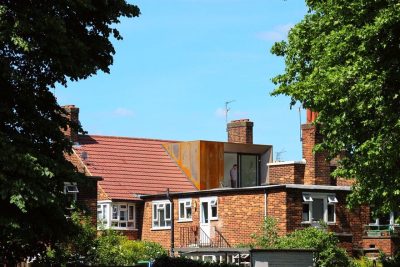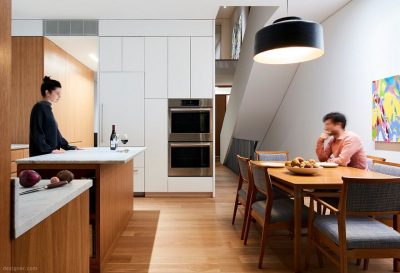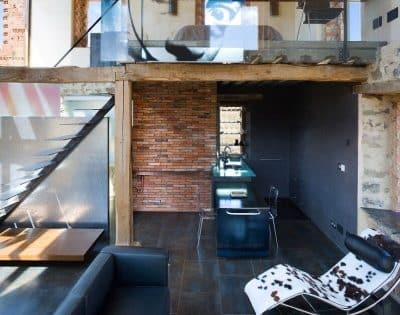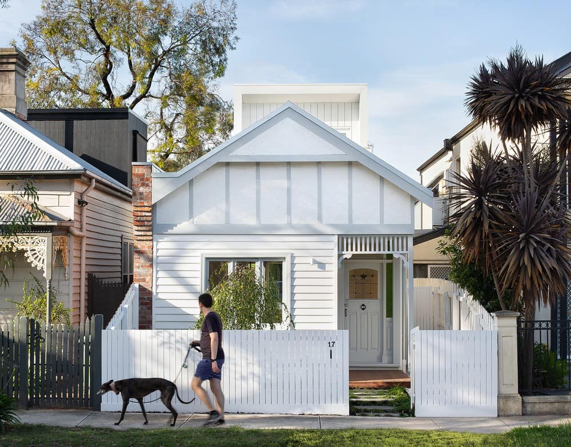
Project: Thomson House
Architecture: C.Kairouz Architects
Project Management: Shepherd Consulting Group
Builder: JRC Builders
Location: Northcote, Australia
Area: 126 m2
Year: 2021
Photo Credits: Emily Bartlett
An Updated Compact Home on a Tight Site that’s Big on Personality, Playful Details & Space.
The Thomson House is a renovated Edwardian weatherboard cottage with a modern double storey extension at the rear in Melbourne’s inner north. The project uplifts the former rundown dwelling to an inspiring, contemporary home full of spirited details, light-filled spaces and ample indoor-outdoor connection.
Originally the 2 bed, 1 bath home had a poky, confined layout with dark corridors and a closed off spaces. The design called for a solution which would convert the house into a 3 bedroom, 2 bathroom abode, whilst opening up the home to encourage better flow and function.
The Thomson House combines creative ideas, shared spaces, and contemporary character to lift an old cottage into the modern-day, providing a refreshing extension that is light-filled with playful details, functional living & spaciousness.
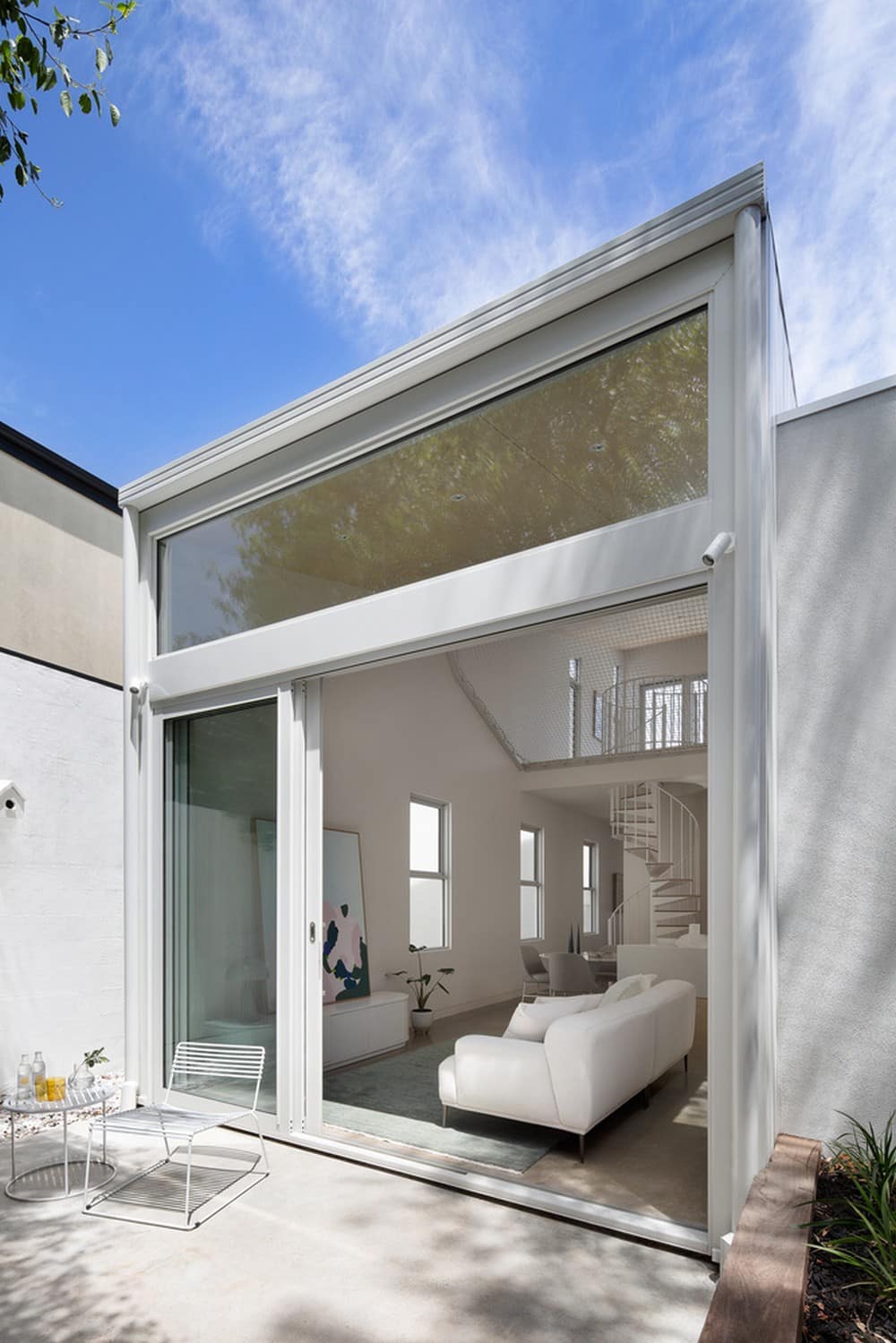
The extension & retrofit to the quaint heritage home sought to provide an efficient response to the challenging small lot. The program’s aim was to find a balance between how much to keep and how much to demolish in order to maximize space and improve livability with an open, free-flowing floor plan that makes sense when combined with the existing layout.
Split in two, the new floorplan separates the private spaces from the public. Housing the bedrooms and bathrooms up the front with a shared internal courtyard, each room connects to a window lined hallway which navigates users all the way from the front to the rear. At the back, a surprising entertainment zone opens up to a double-height volume containing kitchen, living and dining.
Part of creating an inviting house was the inclusion of considered materials. An earthy, light palette of neutrals injects a freshness, paired with textural elements of sandy mosaics, raw concrete floors, and timber ply with its natural tones and movement in the grain.
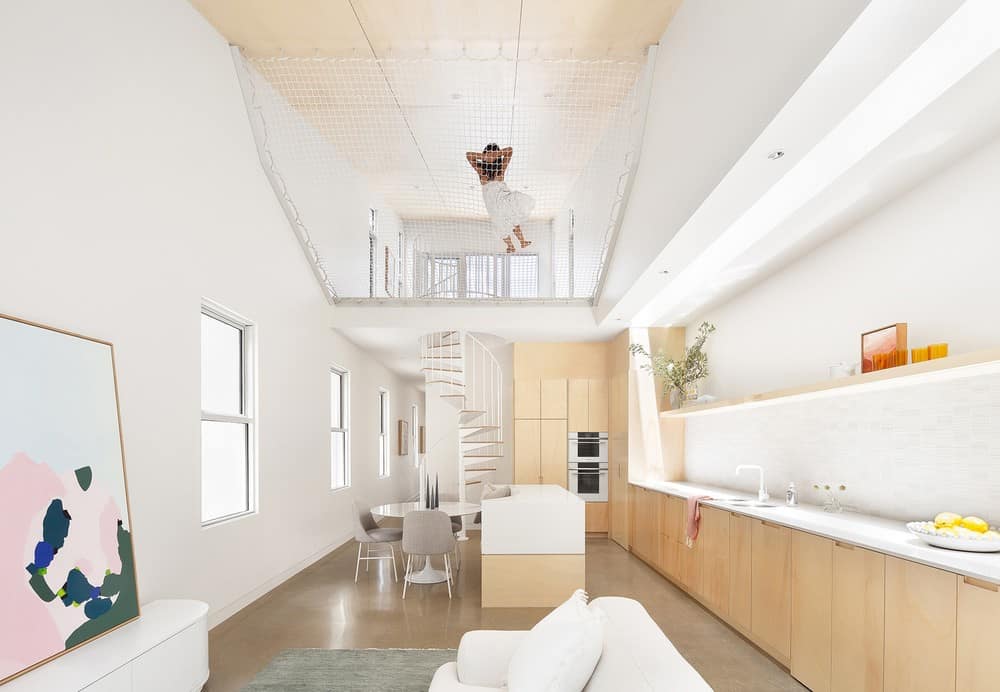
Combined with multitude of outdoor spaces and viewpoints looking outside and in from courtyards, terraces, skylights and full height glazing, the new home is energized by vistas of greenery against the whites and pale, warm interiors.
With limited square meterage on the tight site, and an aim to produce a healthy, modern home, including garden areas where possible and blurring indoors with outdoors, helped to encourage wellness, increase space, natural light, and airflow. In addition to this, considered materiality and the positioning of openings, visually or physically interact with nature from various perspectives. The internal courtyard at the center of the house also provides light, cross ventilation, private views and tranquility to private spaces.
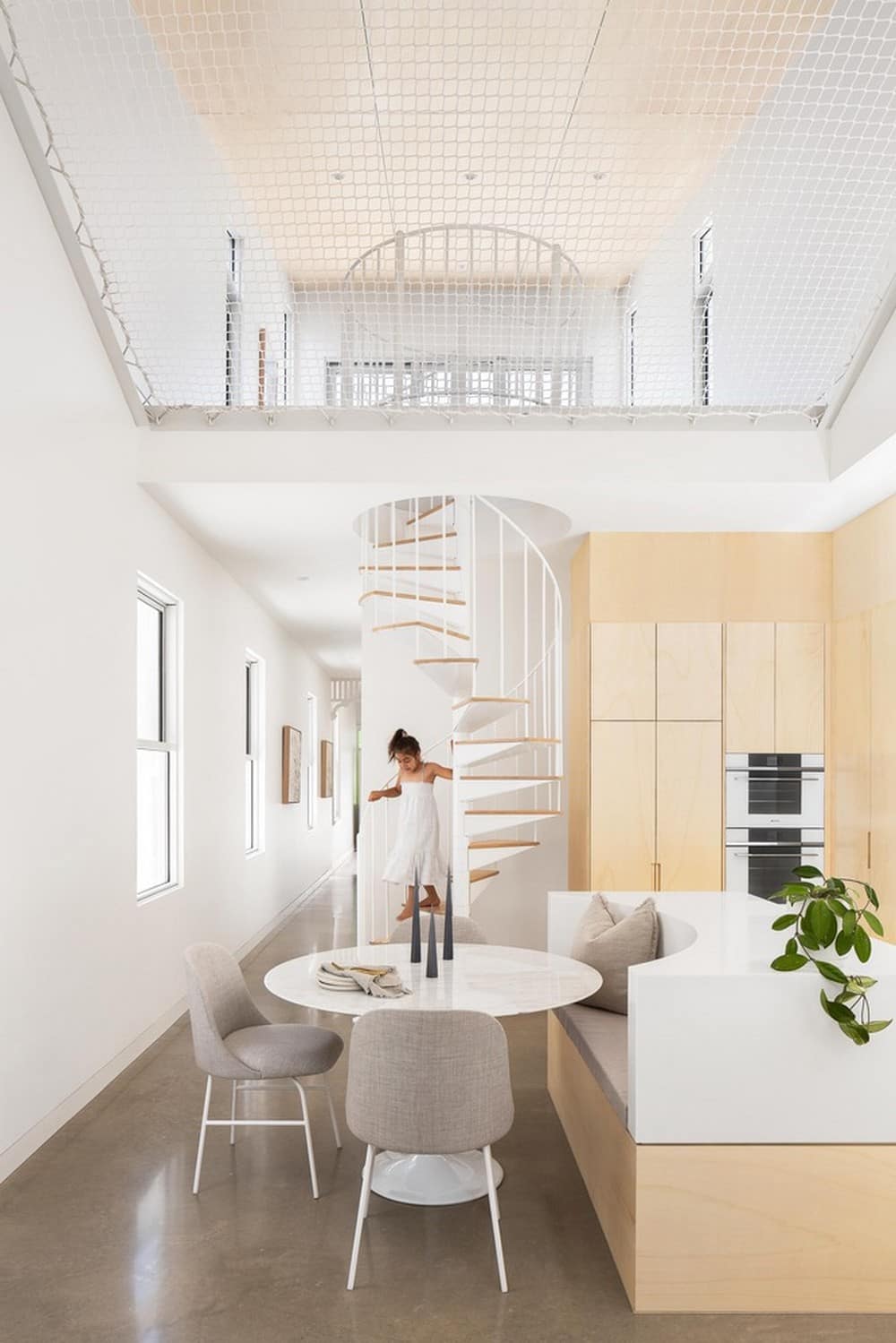
An additional second level was also vital in gaining adequate meterage internally to make the renovation solution stack up, and with setbacks compatible with neighbouring properties and respectful of regulations, this option made more sense than starting from scratch. The resulting tucked behind extension remains harmonious with existing, as it rises up on an angle, using white metal panels to repeat linear lines replicating weatherboards, as it subtlety pokes out of the ground floor.
The upstairs level contains a floating mezzanine lounge & outdoor terrace is connected by spiral staircase and netting to the downstairs, which increases spaciousness and creates a fun and playful interactivity between the two zones, utilizing dead space and providing transparency in a clever way under one key gestural form of gliding ply lined ceiling.
