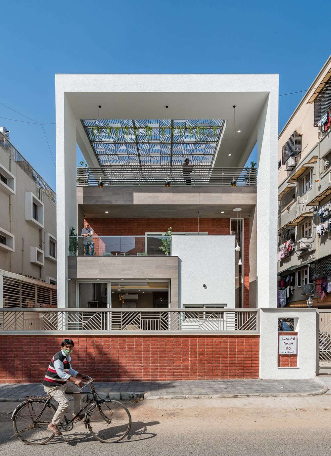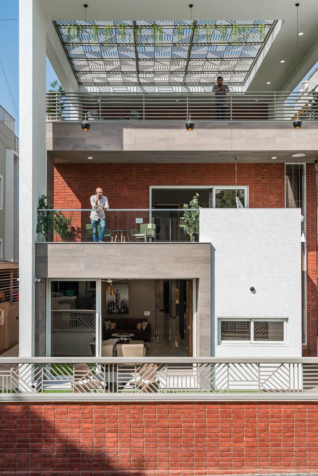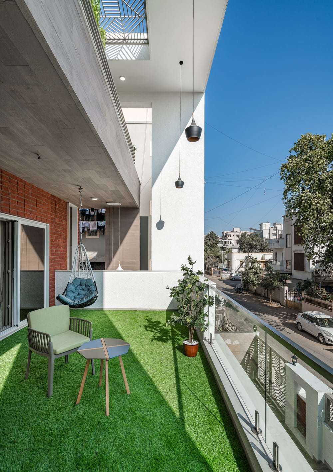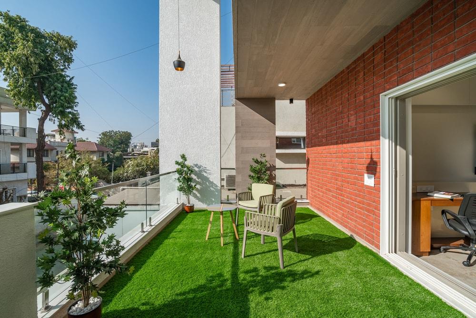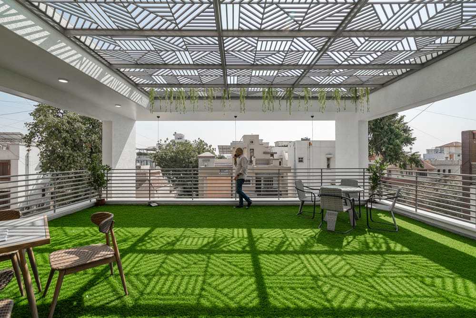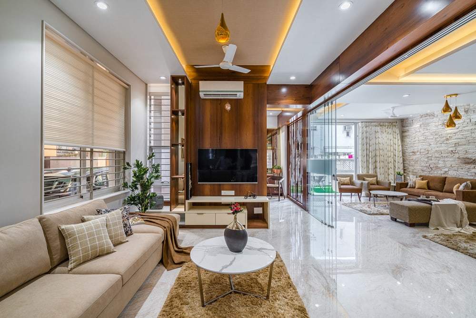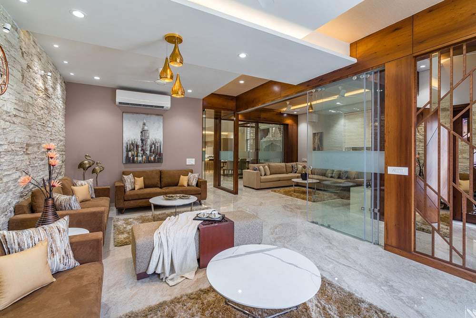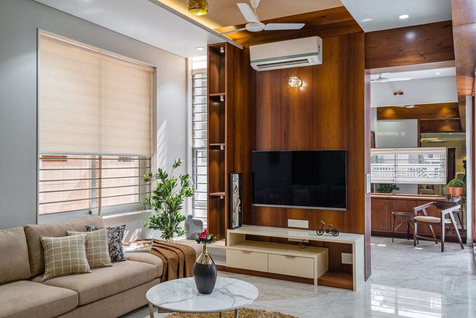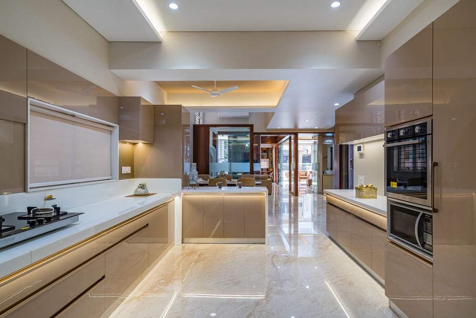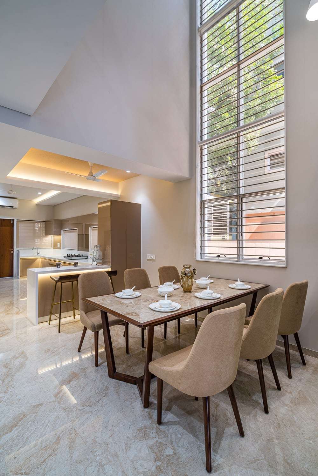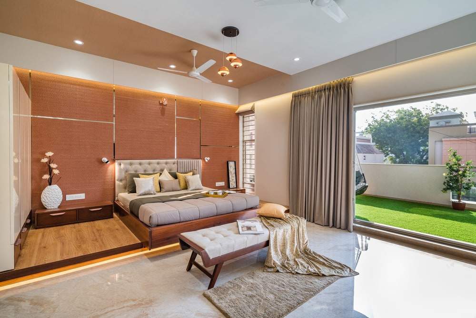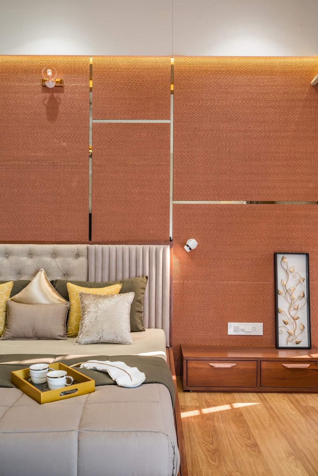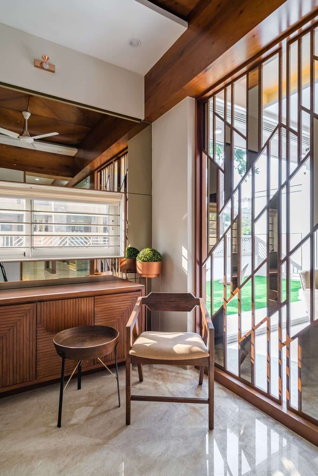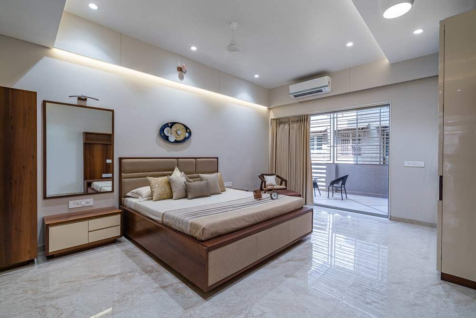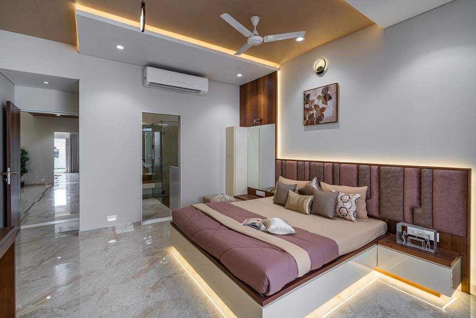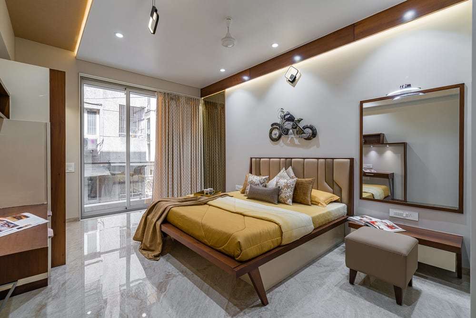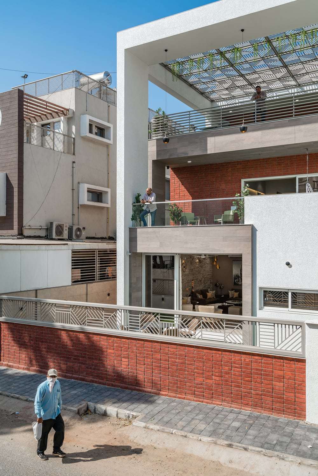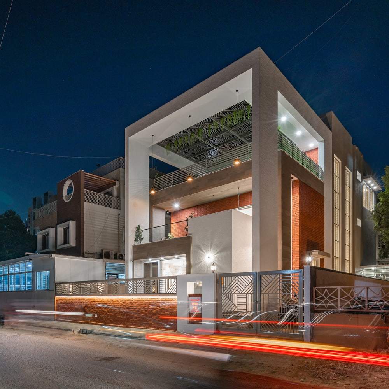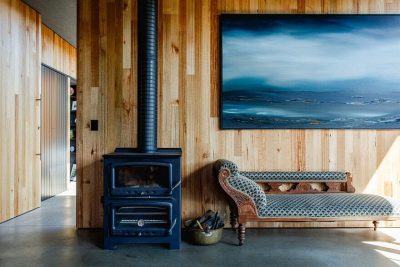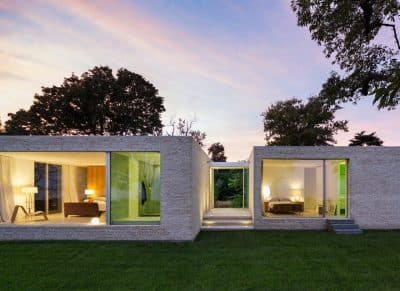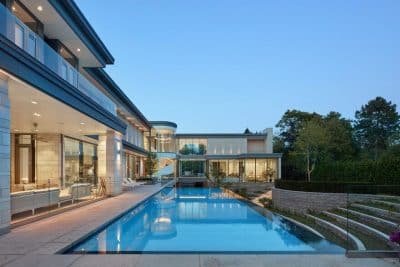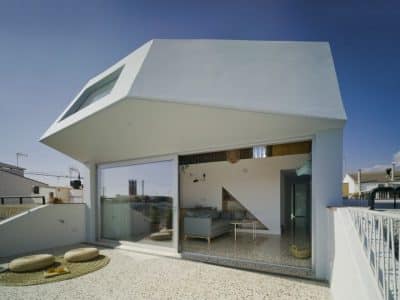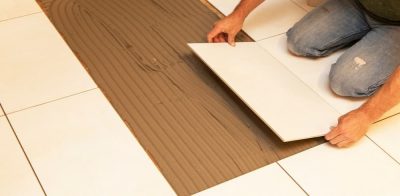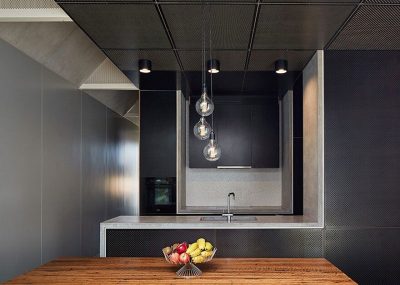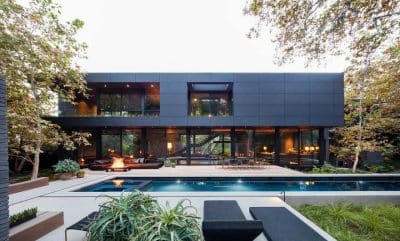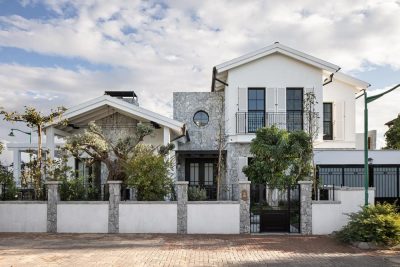Project Name: The Shaded House
Architecture Firm: Shayona Consultants
Architect: Ar. Prashant Parmar
Design Team: Ar. Harikrushna Pattani, Ms. Pooja Solanki, Ar. Hemang Mistry, Ar. Ashish Rathod, Ar. Vasavi Mehta
Completion Year: 2021
Gross Built Area: 5200 sq.ft
Plot Area: 4000 sq.ft
Project location: Paldi, Ahmedabad, Gujarat, India
Photo credits: Inclined Studio
The Shaded House, designed by Prashant Parmar Architect, stands as a testament to how modern architecture can seamlessly integrate nature, light, and spaciousness. Located on a 45′ x 90′ plot in the Paldi area of Ahmedabad, the project had unique challenges, being surrounded by multi-story buildings on three sides. With only a narrow 27-foot frontage for natural light and ventilation, the design team faced the challenge of creating a vibrant and well-lit home while maintaining a deep connection to the outdoors.
Architectural Innovation
The facade of The Shaded House is a striking self-shading structure. Elevated gardens along the southeast side are clad in grey cubes with wooden figured MCM cladding, offering both visual appeal and practical shading. The house also features an intricate MS trellis above its largest frame, which casts dynamic light and shadow patterns across the home, giving the structure a unique and ever-changing character.
The entry veranda plays with volumes, transitioning from triple to double height, while the vestibule provides an open-plan layout that ensures seamless transitions between the various areas of the home. The overall layout naturally flows from common spaces to private areas, balancing functionality and privacy.
Interior Design
Inside, the living room is both bright and airy, with nude-colored sofas, a stone-clad wall, and tall windows that bring in ample natural light from the front garden. This garden also acts as a natural ventilation source for the ground floor. The family room, located centrally, serves as a cozy entertainment space surrounded by common areas.
The dining area, linked to the puja room, forms a central core with its triple-height space, allowing natural light to filter in through large windows. This continuity ensures that all areas of the home feel connected, yet each space retains its distinct purpose.
Upper Levels and Outdoor Spaces
On the first floor, three bedrooms overlook the dining and puja areas, maintaining a sense of openness and connection between the different levels of the house. The interiors feature subtle color schemes, luxurious Italian marble flooring, and rich materials, creating a refined and cohesive aesthetic.
The second floor houses an entertainment room and a large terrace garden, offering relaxation and recreation. The terrace garden along the southeast facade visually connects all three levels of the home, adding a sense of continuity and openness. The ceiling’s screened design brings ornamentation to the structure, shielding it from direct sunlight and creating playful light patterns throughout the day.
Conclusion
The Shaded House exemplifies how architecture can enhance the relationship between indoor spaces and the natural environment. Through its thoughtful use of light, natural materials, and spatial design, the home strikes a balance between functionality and beauty. The Shaded House stands as a remarkable example of modern design, creating an inviting and dynamic living space that remains deeply connected to nature.

