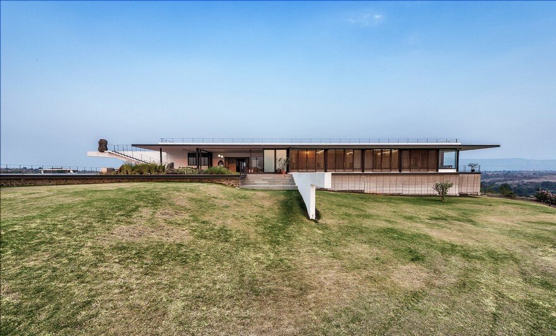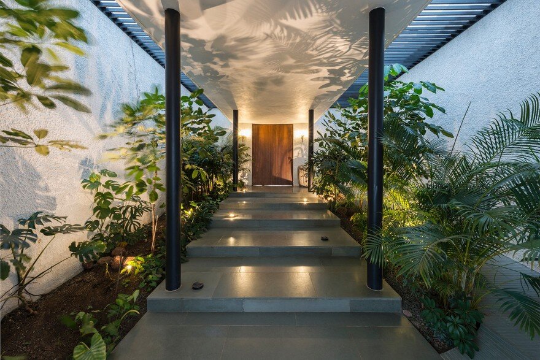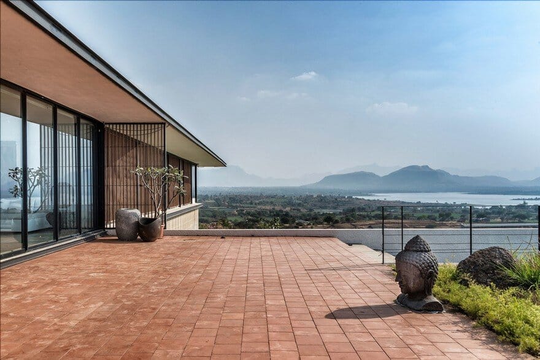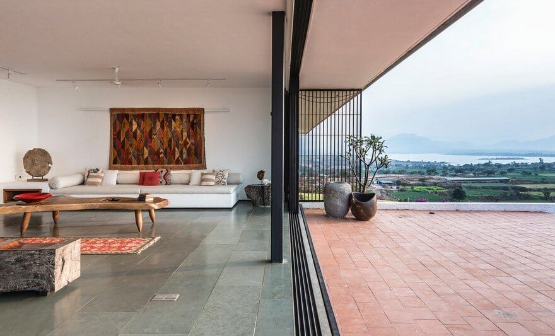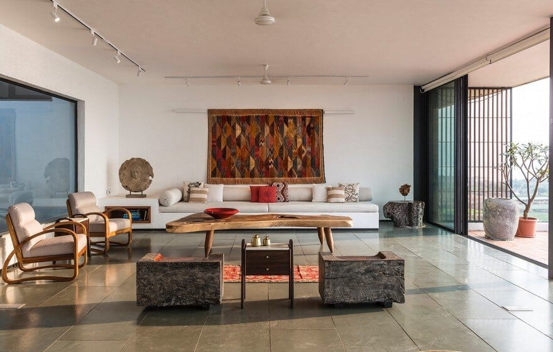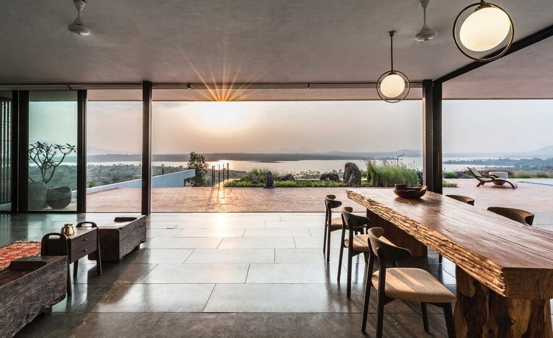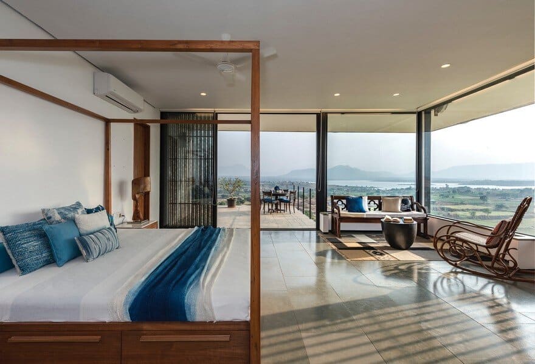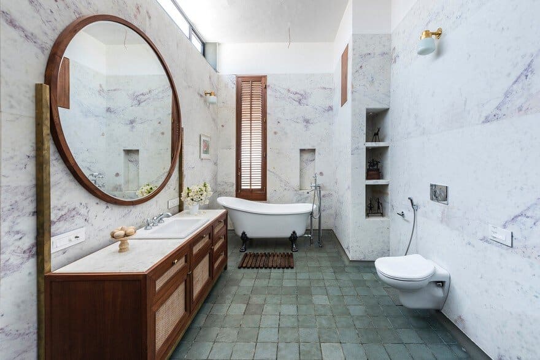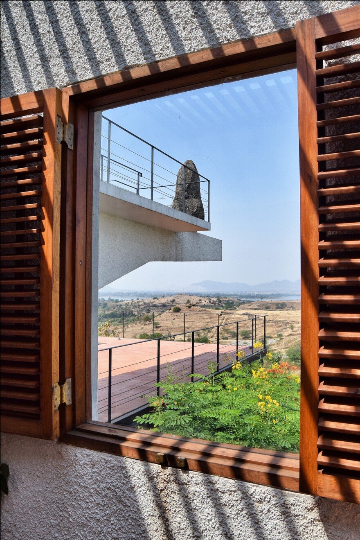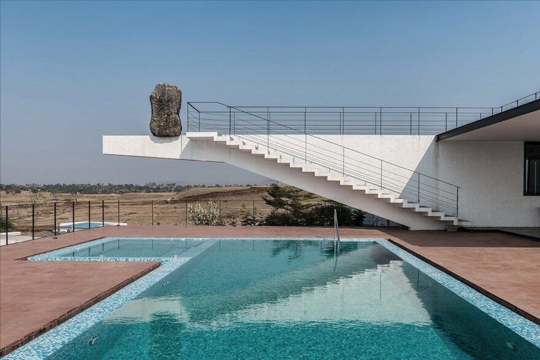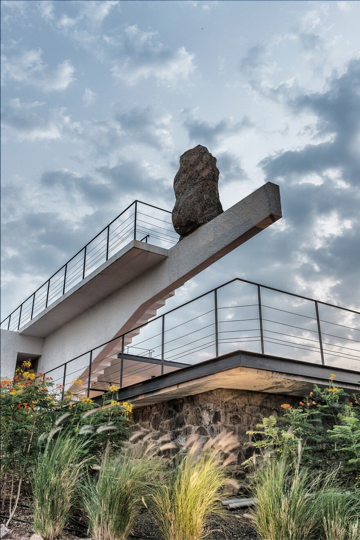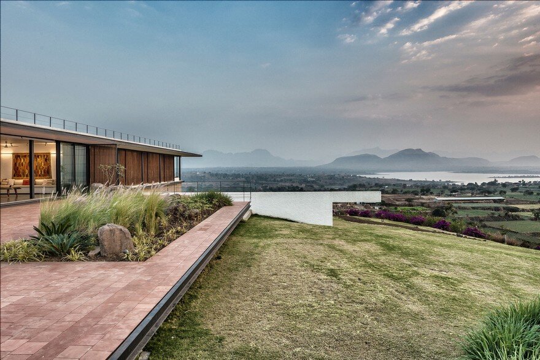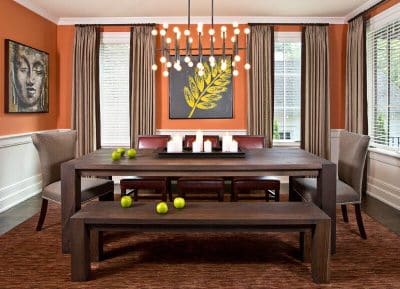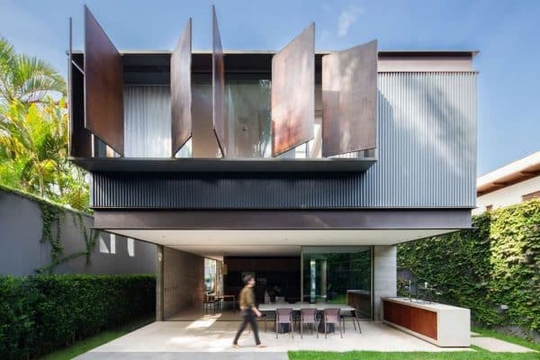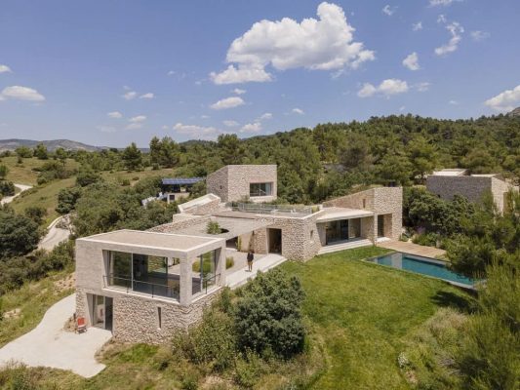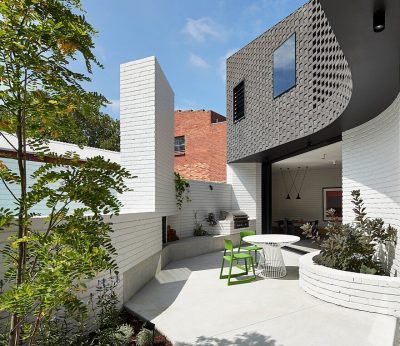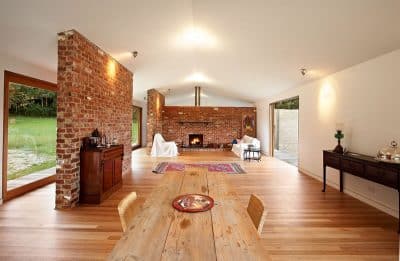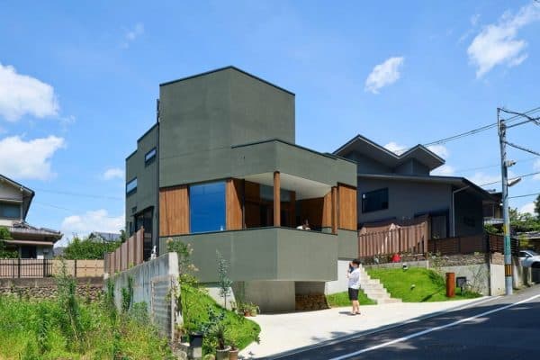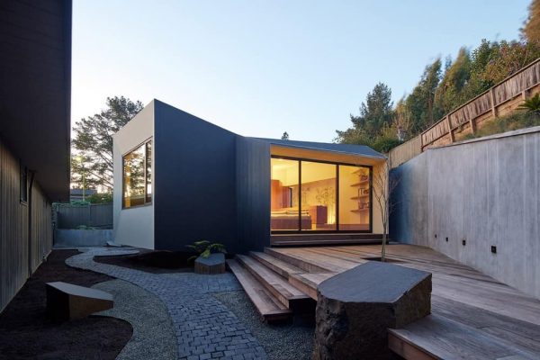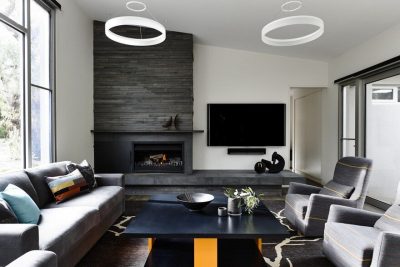Project: The Soaring Rock House
Architect: SPASM Design Architects
Lead Architects: Sangeeta Merchant, Anish Shetty, Denver Pereria, Divyesh Kargathra, Mansoor Kudalkar and Sanjeev Panjabi
Location: Maharashtra, India
Area 767.0 m2
Project Year 2018
Photographer: Photographix – Sebastian & Ira, Shashank Patil
The Soaring Rock House by SPASM Design Architects in Maharashtra, India, celebrates life, views, and the natural environment. Upon arriving at the crest of the site, one feels a sense of liberation and expansiveness. This emotion is captured by the 4-ton rock that soars on the prong of a 6-meter cantilever.
The home predominantly faces the farmlands, a reservoir, and the highlands, offering views of color-saturated sunsets. Living spaces are framed between two simple planes, creating clean and unobstructed views. Additionally, another plane slips under to form a terracotta terrace and pool area. Horizontal lines throughout the design echo the panorama, enhancing the connection to the natural landscape.
The design ensures that the stunning vistas are the focal point, with the architecture serving as a subtle frame. The terracotta terrace and pool provide a serene space for relaxation, seamlessly blending indoor and outdoor living. The simplicity of the planes and the boldness of the cantilevered rock create a striking yet harmonious structure that perfectly suits its environment.
The Soaring Rock House is not just a home but a celebration of its surroundings. It embodies the essence of its location, offering a unique living experience that is both dramatic and serene.

