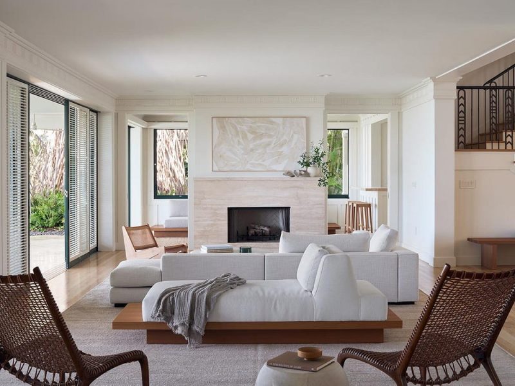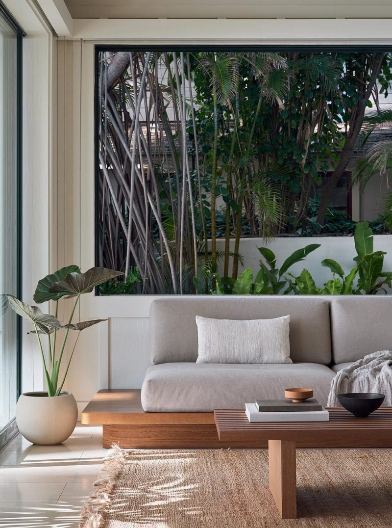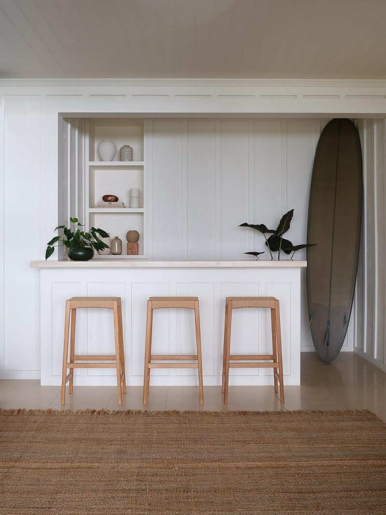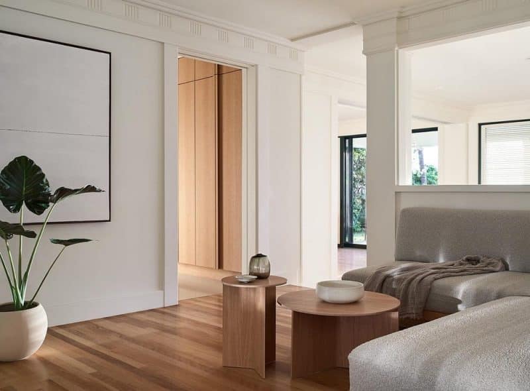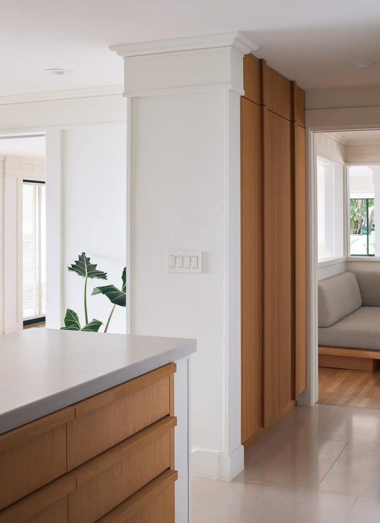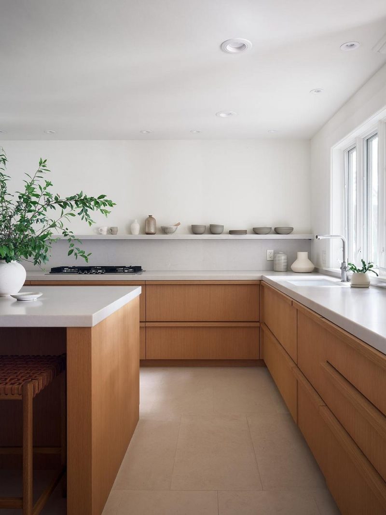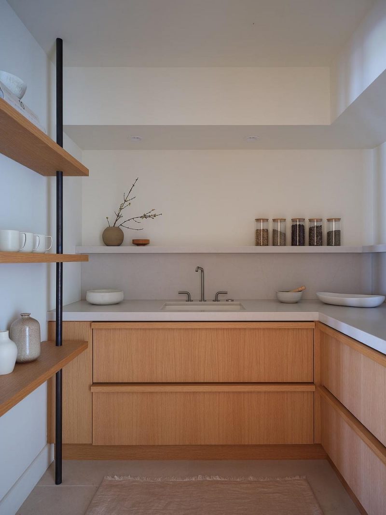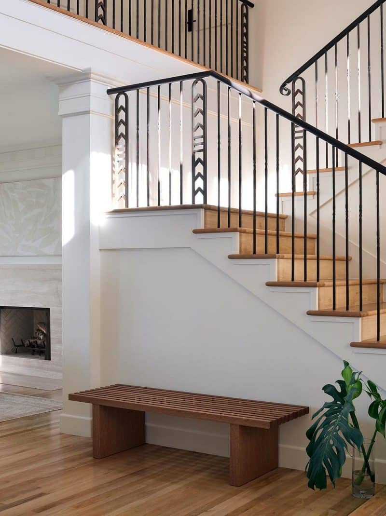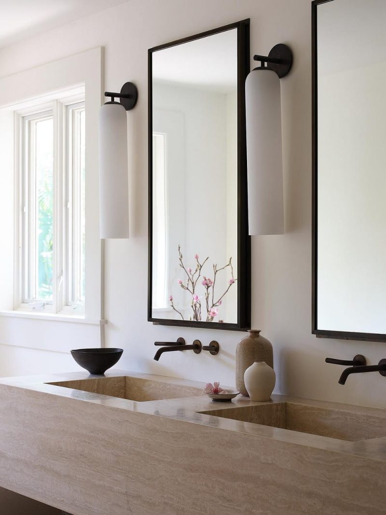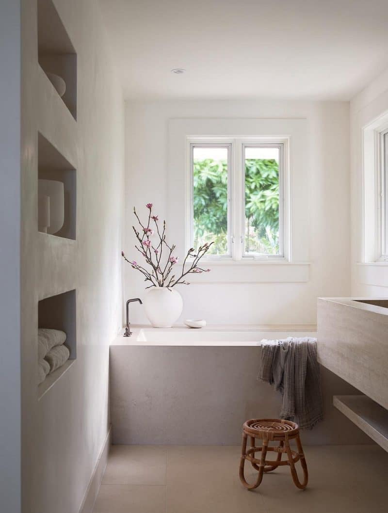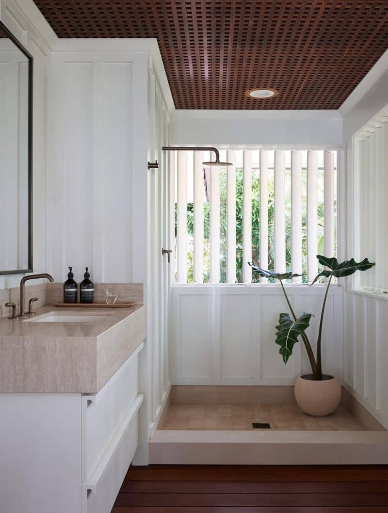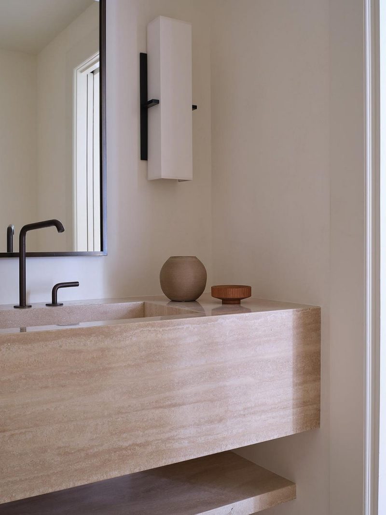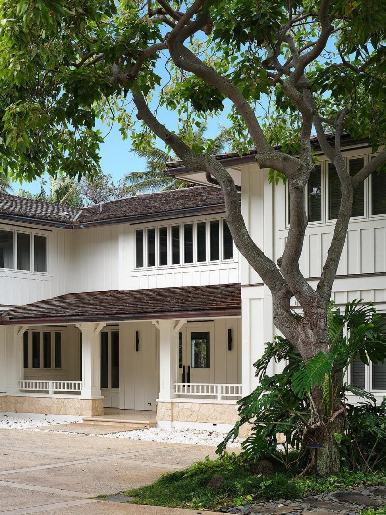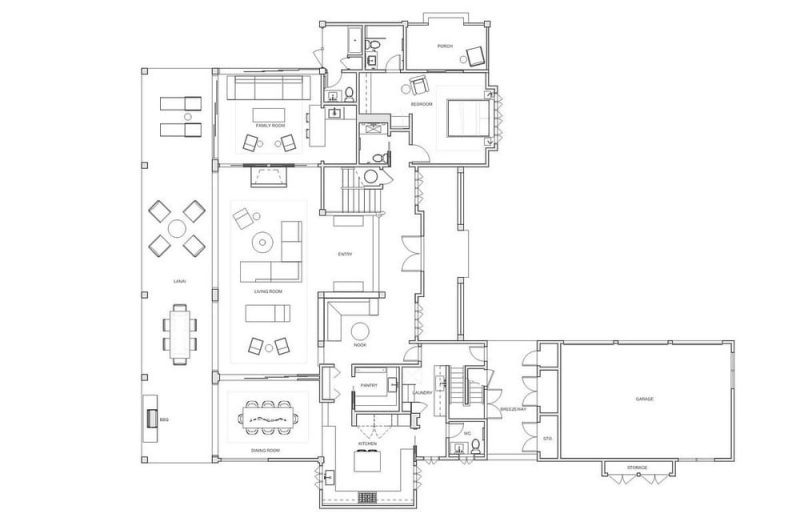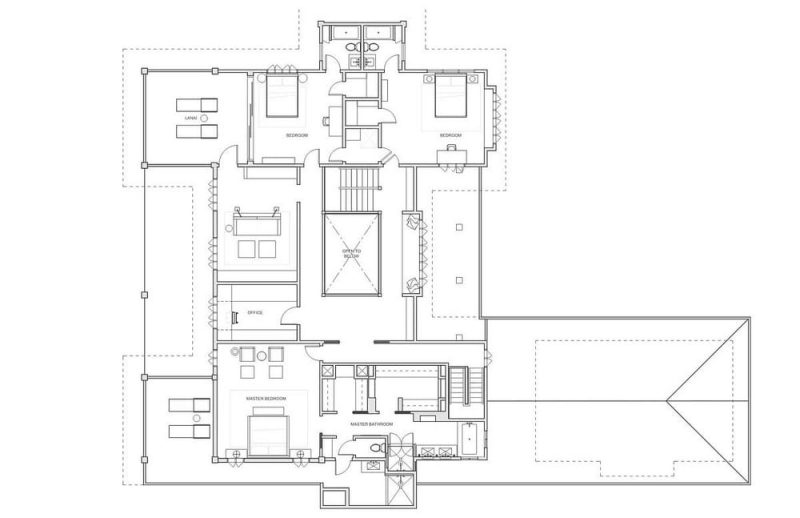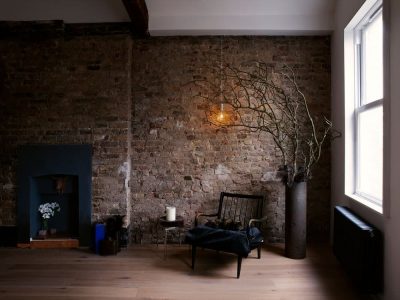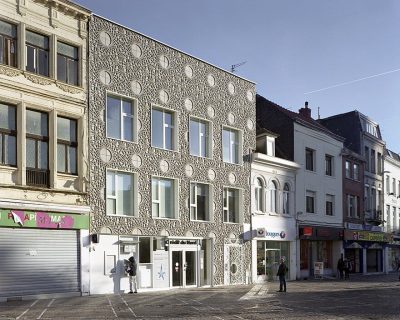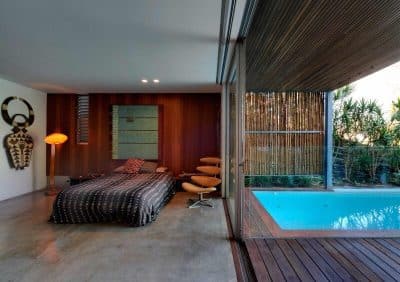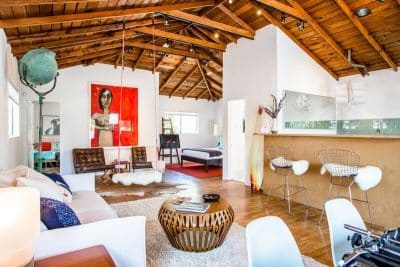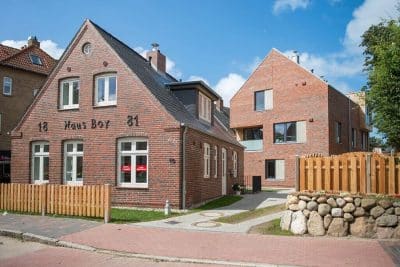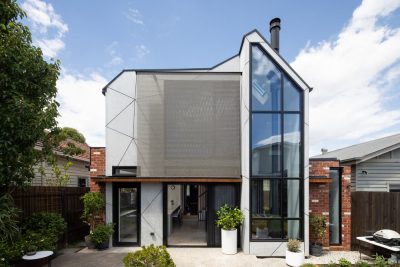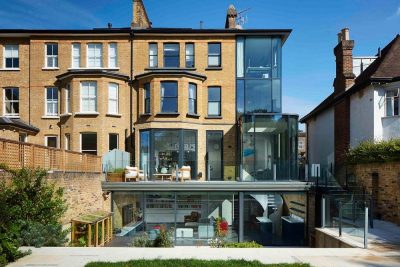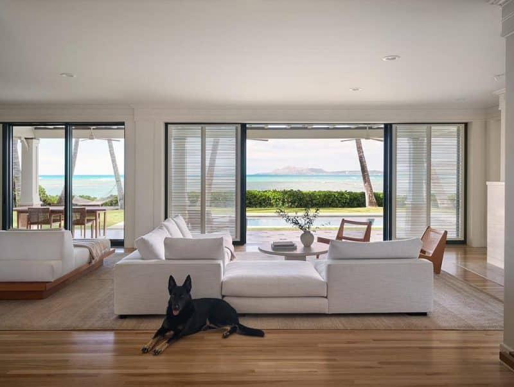
Project: The Tranquility House
Architecture: Tantalus Studio
Principal Interior Designer: Ginger Lunt
Location: Oahu, Hawaii, United States
Year: 2023
Photo Credits: Mariko Reed
The Tranquility House by Tantalus Studio brings a new meaning to calm island living. Located on Oahu’s East Side, the home overlooks the ocean and Diamond Head, surrounded by coconut trees and lush greenery. When the clients bought the original 2004 board-and-batten house, they saw its potential but wanted a lighter, more peaceful atmosphere for family life. Inspired by the Japanese idea of ma—the power of negative space—Tantalus Studio created a bright, balanced retreat where simplicity and nature define every room.
A Vision of Light and Calm
From the start, the goal was to turn a dark, heavy interior into a serene, airy home. The design team bleached and refinished the floors, replaced dark walls with soft neutrals, and removed visual clutter. They also transformed the granite fireplace into a clean, minimalist stone feature. These small but powerful changes allowed light to flow freely and emphasized the beauty of the surrounding ocean views. As a result, The Tranquility House by Tantalus Studio now feels open, elegant, and effortlessly calm.
Minimalist Functionality and Natural Craft
In the kitchen, function meets quiet beauty. Because the client loves cooking, the space needed to work flawlessly yet stay minimal. Each cabinet was designed in wire-brushed oak with hidden handles, creating smooth lines and a warm tone. The honed stone countertops complement the texture of the wood, adding depth without distraction. Every detail—from lighting to proportions—was refined to keep the space organized, inviting, and easy to use. Consequently, the kitchen feels alive yet uncluttered.
A Spa-Like Sanctuary
The same design philosophy continues in the private areas. In the main bathroom, a stone-clad soaking tub becomes the natural focus. Limestone, plaster, and travertine add softness and texture. The new layout improves privacy and comfort while encouraging a slow rhythm of daily life. The consistent palette of warm neutrals across the home makes the ocean and garden colors stand out even more.
A Modern Hawaiian Haven
In the end, The Tranquility House by Tantalus Studio expresses the essence of modern Hawaiian living—simple, natural, and deeply connected to the land. Every design choice reflects respect for light, air, and texture. Instead of dominating its setting, the house belongs to it. It offers its owners a space to pause, breathe, and reconnect with the island’s beauty.
