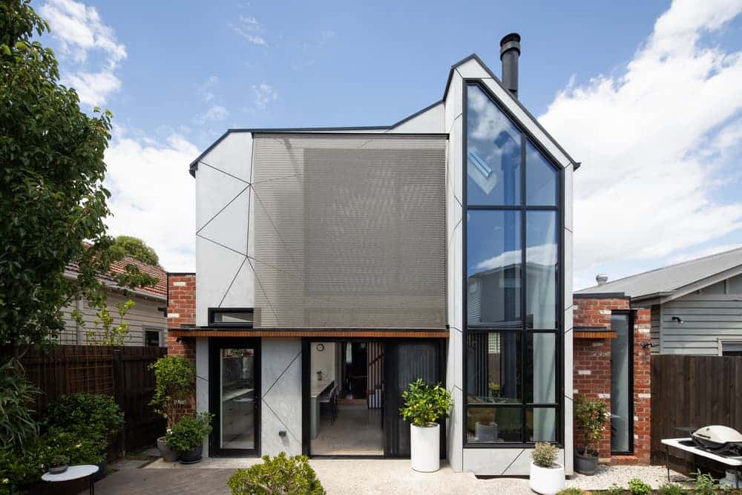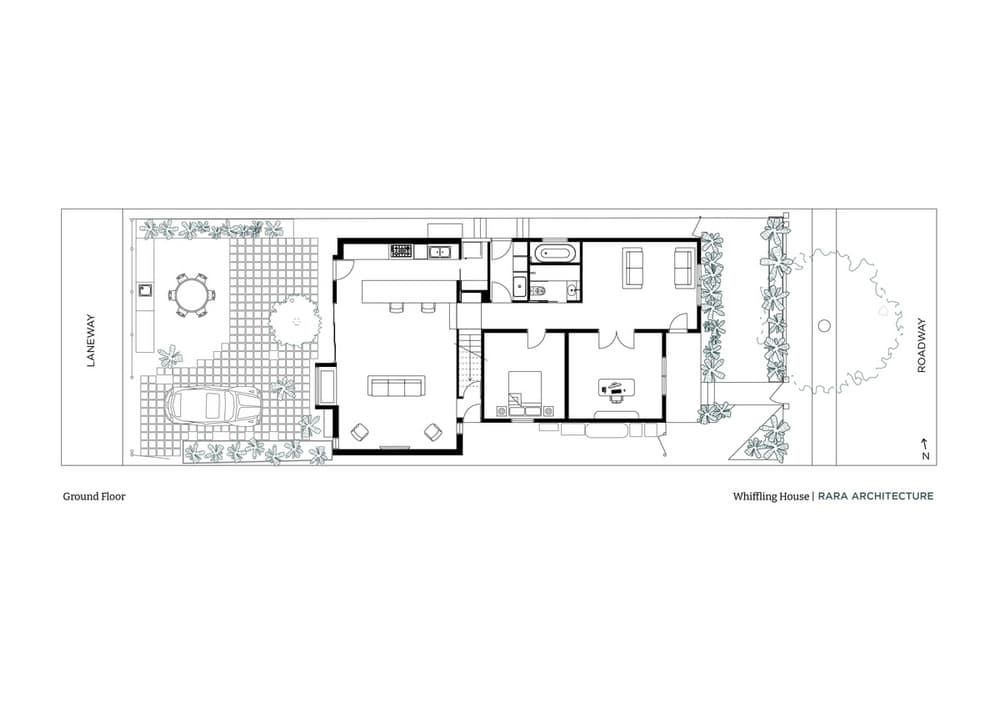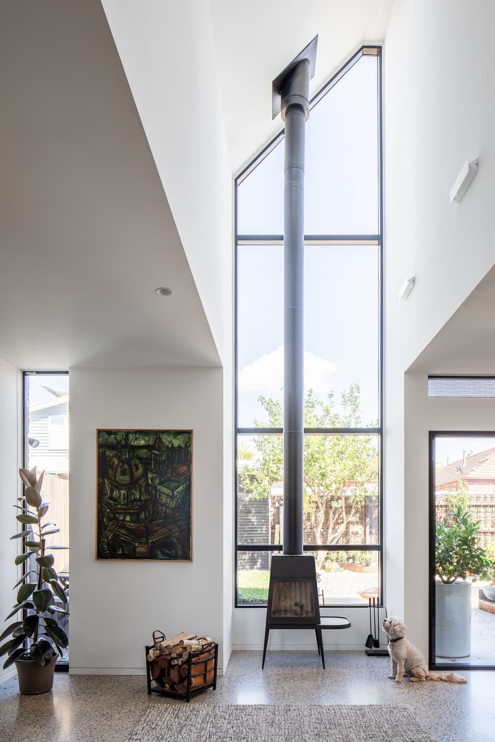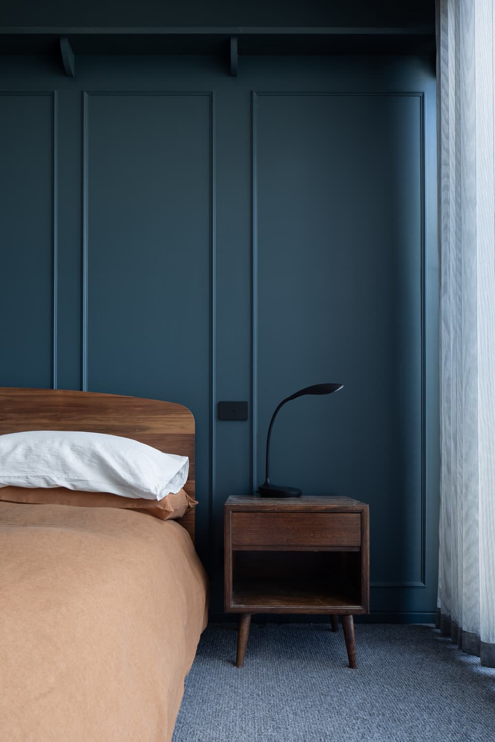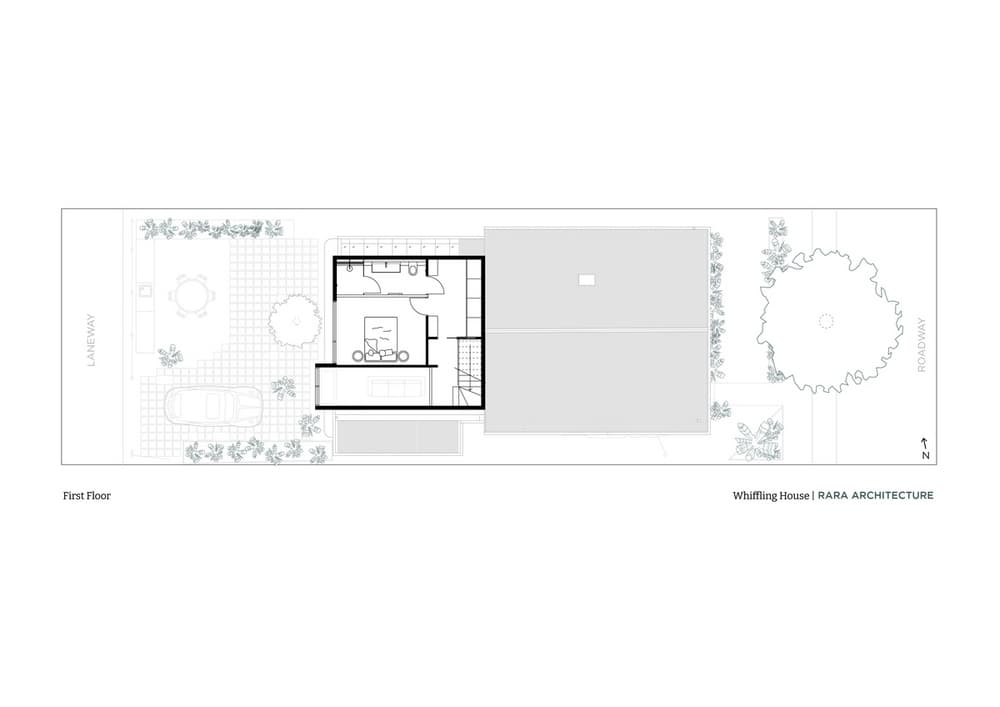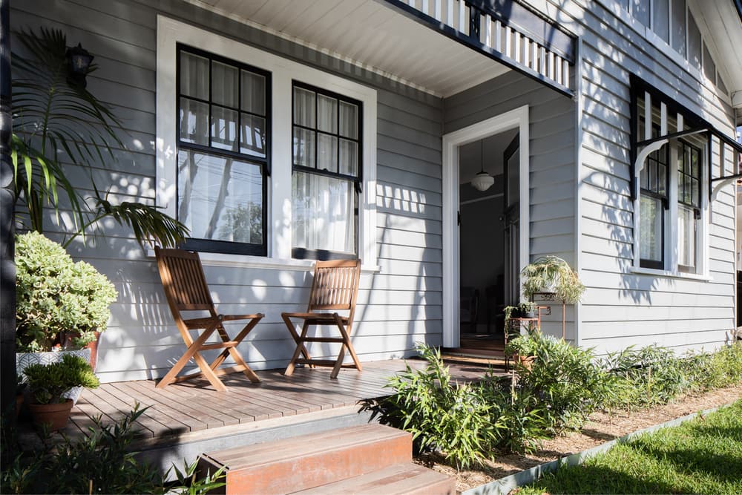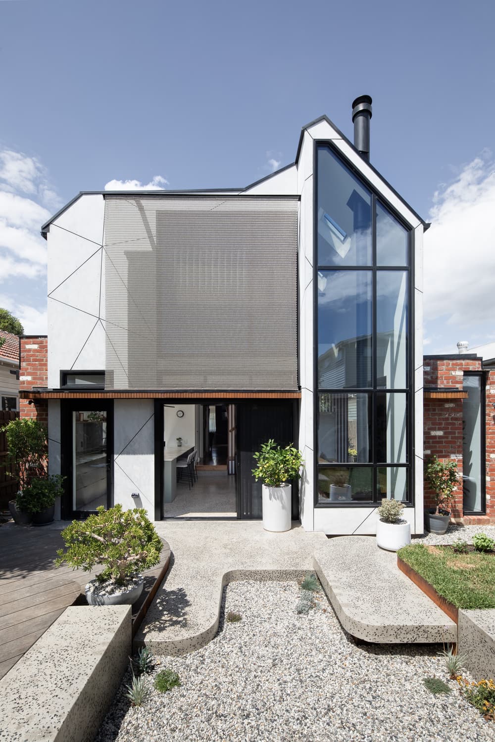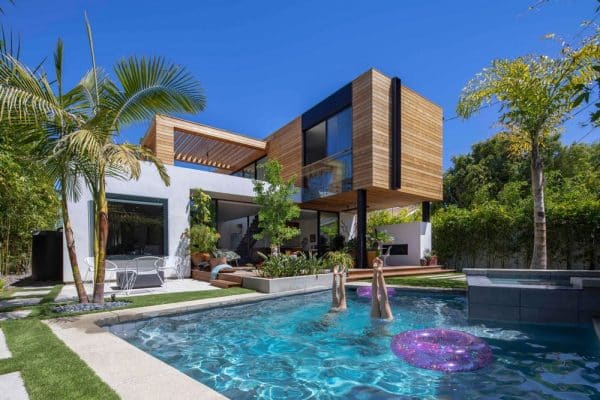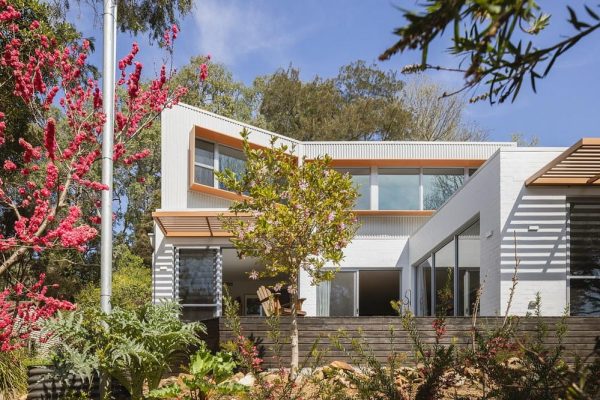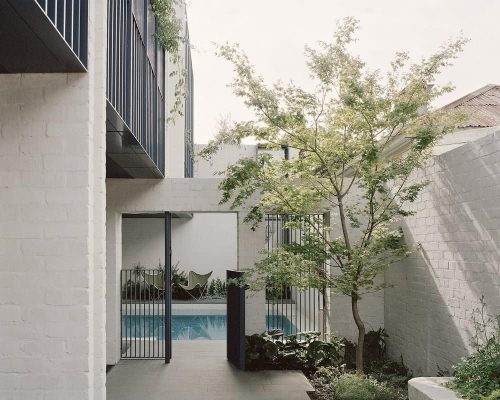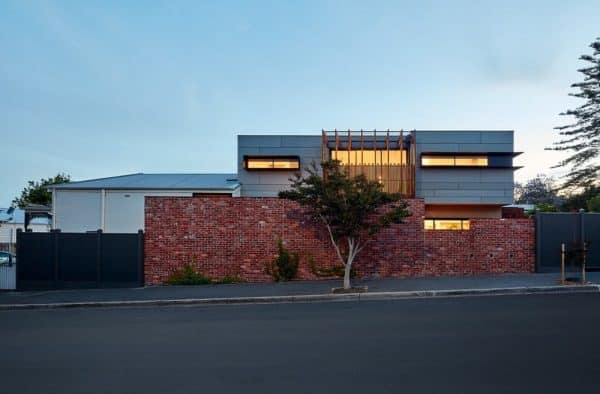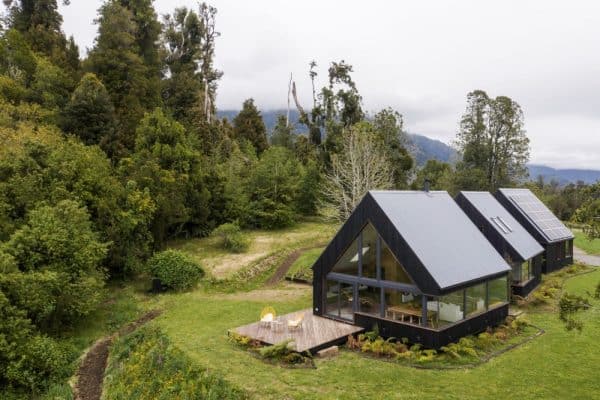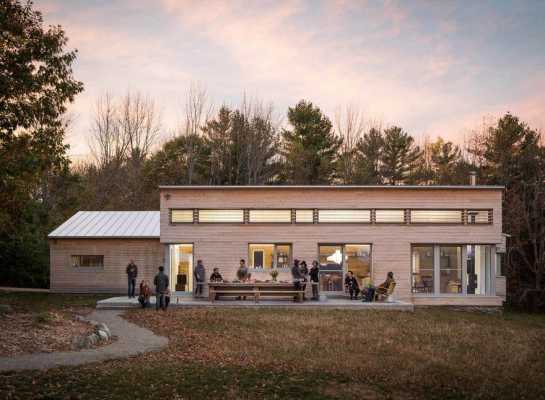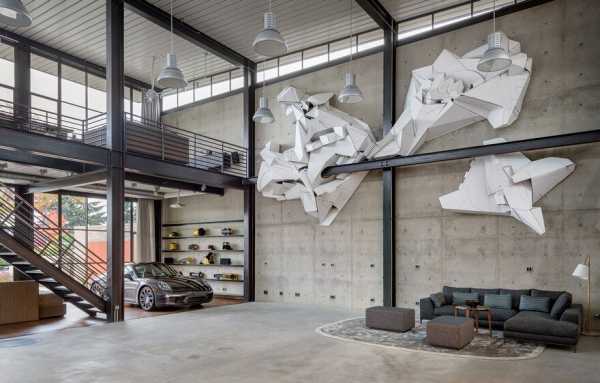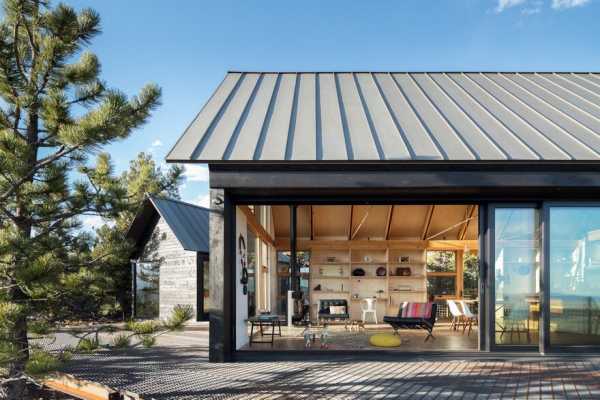Project: Whiffling House
Architect: Wexhaus Studio
Builder: BCT Group
Landscape Designer: Brendon Moar
Structural Engineer: PD Structures
Location: Kingsville, Victoria, Australia
Project size: 131 m2
Project Budget: AUD 600,000.00
Completion date: 2022
Building levels 2
Photo Credits: Nick Carlino
Whiffling House is an Edwardian cottage located in Bunurong Country, Kingsville, Victoria and owned by Chris and Spencer. It underwent a thorough renovation of the original dwelling as well as a two-storey extension to the rear.
What was the brief?
Owners Chris and Spencer wanted to restore the original Edwardian cottage to its former glory – a lot of the features had been removed, painted over … and in some cases, plastered over. Chris and Spencer were really clear about what they wanted to achieve in the project outcomes – a warm home for the two of them that they can entertain in. The kitchen was a key aspect of the design. There were some features of the existing dwelling they were really fond of that brought elements of charm into the home that they didn’t want to lose.
The rooms they wanted include:
– 2 bedrooms plus study,
– walk in robe and ensuite to main bedroom,
– new kitchen with butler’s pantry,
– conventional laundry (not a European laundry)
– formal lounge,
– off street parking and a garden shed
What were the key challenges?
The budget – initially, it was set at $300k.
After fulfilling the design brief and some discussions with local builders, we mutually agreed that the budget would be increased.
The Overlooking: Wexhaus likes to find solutions other than frosted glass. We wanted a large picture window in the first floor bedroom to allow Chris and Spencer to look into their yard.
What were the solutions?
The Budget: we decided to create a design using standard window sizes (to most of the windows), lightweight cladding and Danpalon for the skylights instead of glass. We also removed some features, including a reeded glass wall between the ensuite and main bedroom (for light).
The Overlooking: we decided to use a product called Kaynemaile. It’s made from recycled plastic bottles and was originally created as the chainmail used for Lord of the Rings costumes. After the movie was shot, the creators diverted their attention to other uses – it’s the perfect screening because it meets compliance with Council guidelines while still allowing you to take in the views.
How is the Whiffling house project unique?
One of the key aspects of architecture I (Wesley) love to explore and include in each project we’ve been commissioned, is to create a sense of unfolding. This way, there’s something new and wonderful to experience in each room and as you turn each corner.
The placement of the 2-storey ceiling with the fireplace was deliberate – away from the main entry passage, so you only see this once you traverse the threshold between old and new. The effect of this is a real feeling of being uplifted as you take a couple of steps down into the living room and kitchen. The materiality of the spaces also changes.
The Edwardian cottage comes with its warm features; its timber floors, soft curtains, picture rails and panelled doors, while the 2020’s extension boasts crisp bright surfaces, including concrete floors, metal edges.
The Whiffling house has more surprises around each corner than I can count – some that we designed, and others that Spencer and Chris have added as they have settled into their home. It’s such a pleasure and honour to see Chris and Spencer’s commitment to our design beyond our own involvement.
Key products used:
Cemintel Barestone – this continues to be one of our favourite products. This time, we decided to create a cool pattern in the design instead of a simple grid formation.
Oblica Fireplaces – compared to some of Oblica’s other fireplaces, the Shaker is relatively underrated. In situ, the shaker plays its role perfectly. it opens up the void space without weighing it down – the elegant tapered legs and the narrow frame contribute to its minimal presence in the space, while still being impressive.
Bora cooktops – we use these on all of our houses and have long since done away with the cumbersome rangehood.
We also check in to confirm our client are happy with this unusual alternative to the rangehood, and have only ever received positive feedback.
Who are the clients and what’s interesting about them?
Chris and Spencer are a married gay couple with two cats. Spencer works in the entertainment industry and Chris works in the medical one. Wexhaus had to take this on board in the design of the spaces to ensure the new home catered to Chris and Spencer’s different schedules and waking hours.
While most of Spencer’s work these days is behind the camera, you may recognise him from the Australian drama series, “The Secret Life of Us”.
Chris has spent the last decade saving people’s lives as a paramedic, which, in the current pandemic climate, is very honourable. Together, Chris and Spencer make a kind, generous and stylistically astute client with whom we really enjoyed working.

