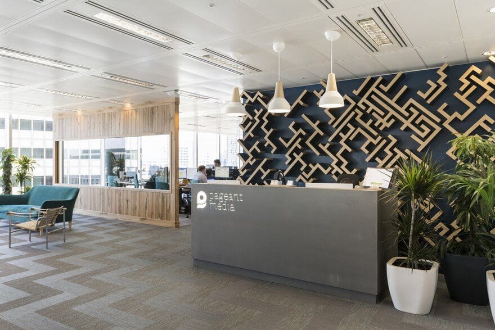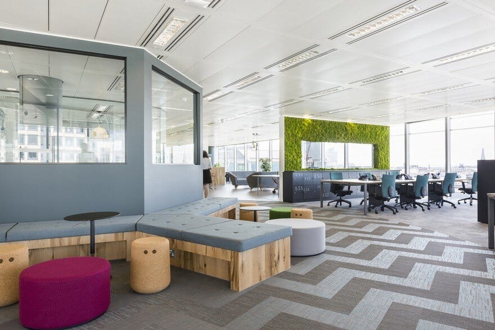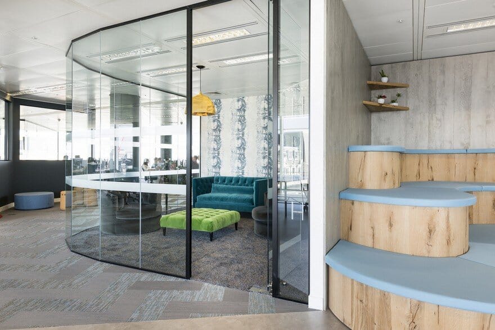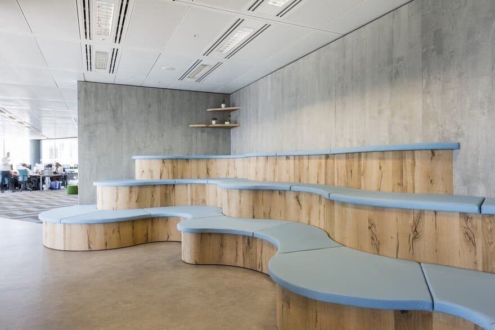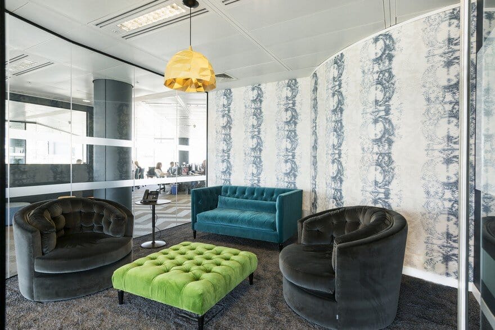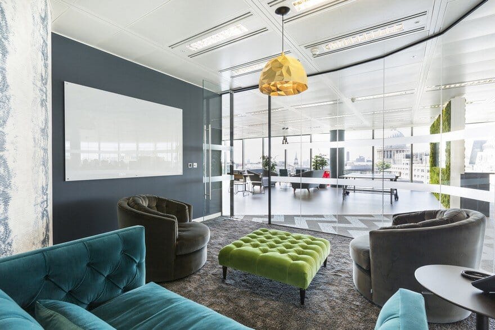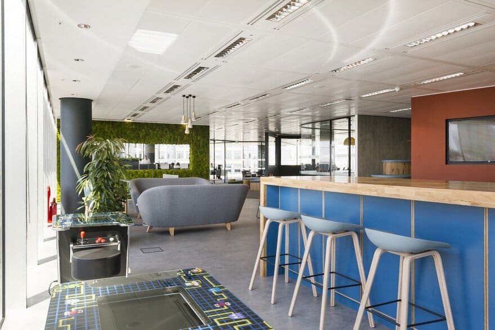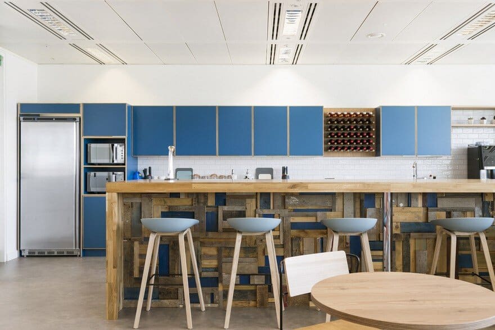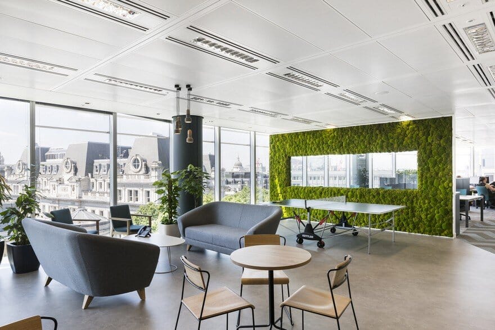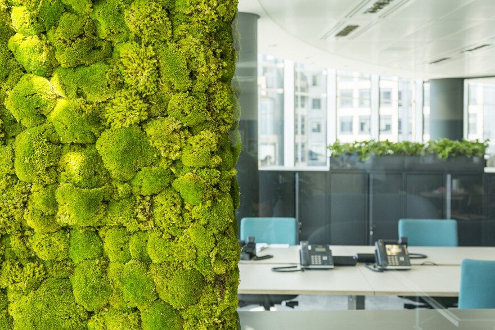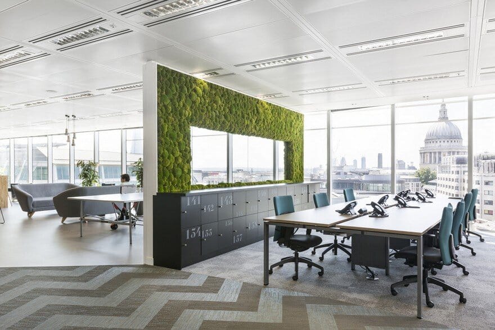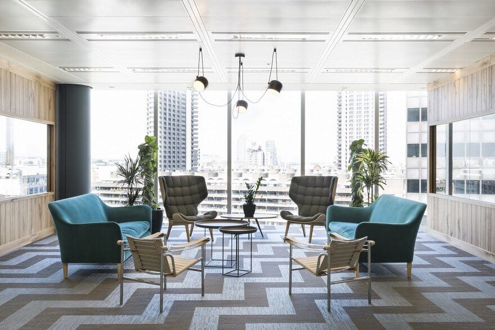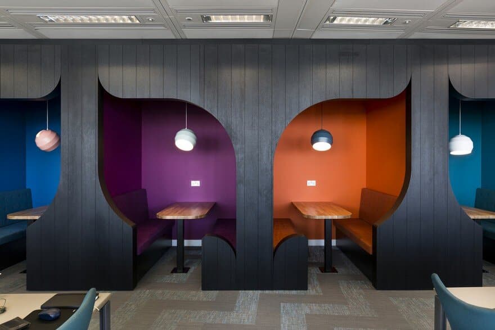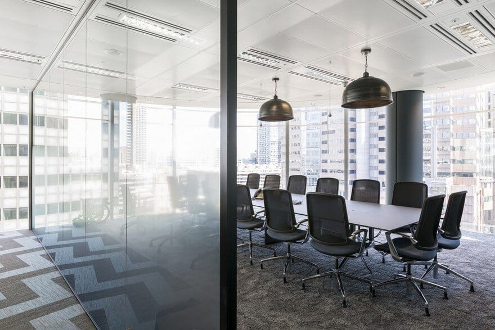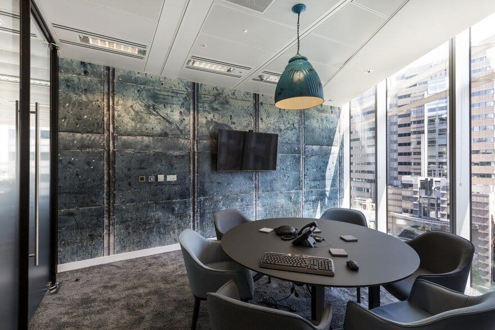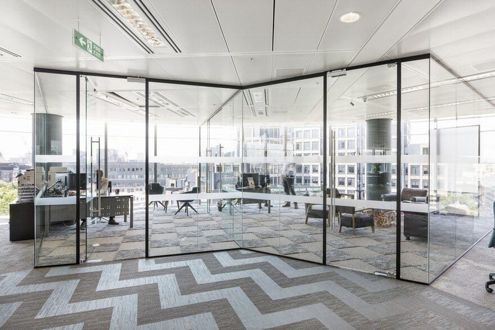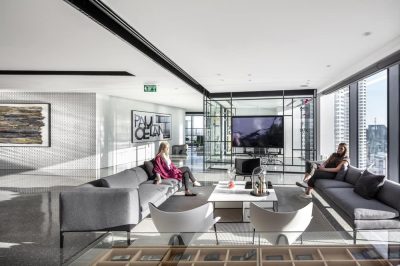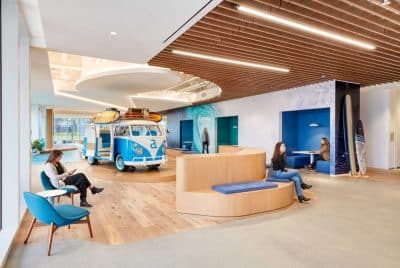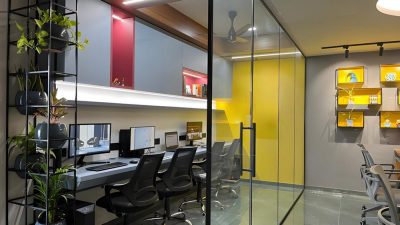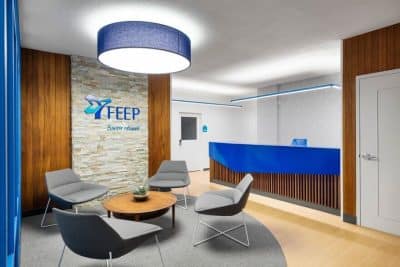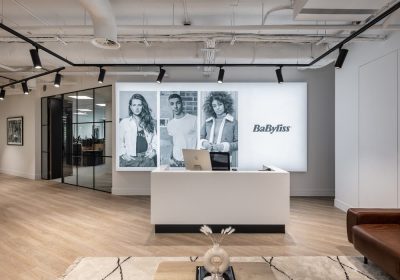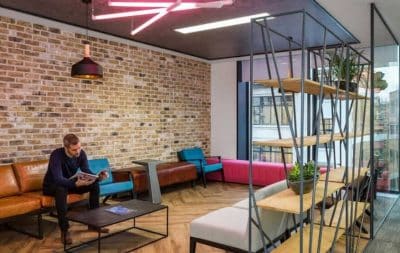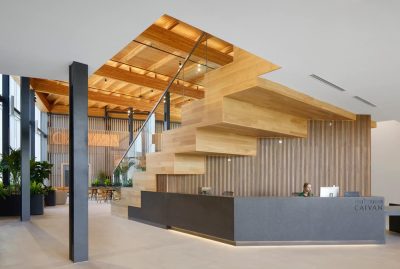Project: Pageant Media Offices
Designer: ThirdWay
Location: London, England
Size: 11,500 sqft
Year 2017
Photo Credits: Thomas Fallon
Pageant Media Offices by ThirdWay redefine what a financial services workplace can be. Located on London Wall in the City of London, the 11,500-square-foot office blends professionalism with creativity, balancing corporate polish with a distinctly modern energy. The design captures Pageant Media’s evolution—from a traditional financial publisher to a dynamic, forward-looking company focused on collaboration and innovation.
A Flexible and Engaging Workspace
From the beginning, ThirdWay’s goal was to design a space that supports flexibility and autonomy. Instead of assigning fixed desks, the Pageant Media Offices promote agile working, allowing employees to choose how and where they work each day. As a result, the office feels open, fluid, and deeply connected to the way people actually use it.
A large breakfast bar sits at the heart of the layout, creating a welcoming space for informal meetings and social moments. Nearby, a curved bleacher provides a spot for team discussions or company-wide gatherings, while a table tennis area encourages fun and relaxation. Throughout the space, a variety of furniture types and finishes give staff freedom to switch between focused work and collaboration. In this way, the office supports both individual productivity and team creativity.
Material Warmth and Continuity
In keeping with Pageant Media’s approachable identity, ThirdWay emphasized natural textures and a warm material palette. Raw timber surfaces appear throughout, adding tactile richness and grounding the otherwise contemporary interior. Significantly, the design incorporates reclaimed cladding from Pageant’s previous office—originally supplied by ThirdWay years earlier. By reusing these materials, the architects created a meaningful link between the company’s past and present. This subtle gesture honors the firm’s growth while reinforcing its respect for sustainability and craftsmanship.
Maximizing Light, Views, and Flow
Light and transparency play a central role in the Pageant Media Offices. To preserve the panoramic views of St Paul’s Cathedral from the 8th floor, ThirdWay replaced solid partitions with glass walls. Consequently, natural light now reaches deep into the floorplate, connecting employees visually across departments and reducing the sense of isolation.
Additionally, the building’s unique curve informed much of the spatial organization. The design team worked carefully with this geometry, aligning meeting rooms and work zones to follow the building’s natural shape. This thoughtful approach prevents pinch points, improves circulation, and gives the entire space a cohesive rhythm that feels both intuitive and elegant.
Subtle Branding and a Vibrant Atmosphere
Although branding was never meant to dominate the design, ThirdWay incorporated Pageant Media’s identity in refined, understated ways. The company’s signature blue appears in upholstery and accessories, while lively accent colors bring energy to collaborative zones. Even the shape of the custom work booths subtly references the company’s logo, reinforcing a sense of belonging without overwhelming the visual balance of the interior.
Combined with soft lighting and layered textures, these details give the workplace a calm yet vibrant atmosphere. Employees can focus, connect, and recharge—all within a setting that feels professional but never rigid.
A Contemporary Vision for Financial Workplaces
Ultimately, Pageant Media Offices by ThirdWay challenge expectations of what a financial firm’s workspace should look like. Through flexibility, sustainability, and a touch of playfulness, the office reflects a company in transition—one that values its history but continues to evolve with confidence. The result is a workspace that encourages creativity, collaboration, and pride, setting a new standard for modern office design in London’s financial district.

