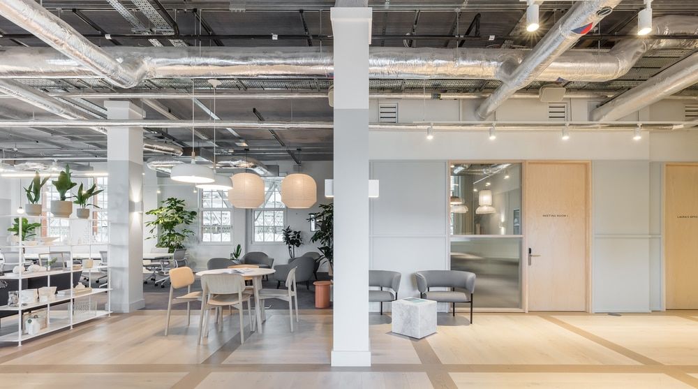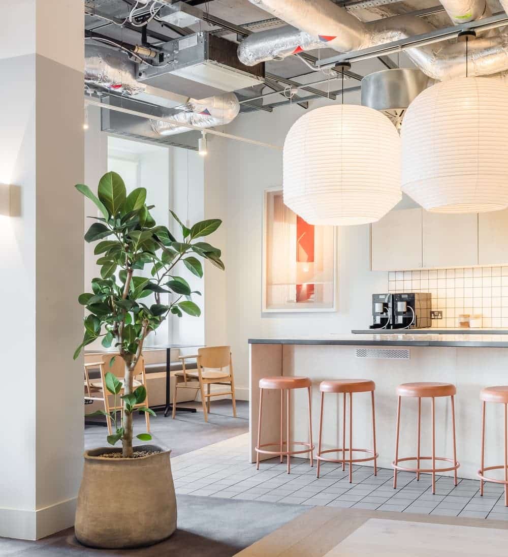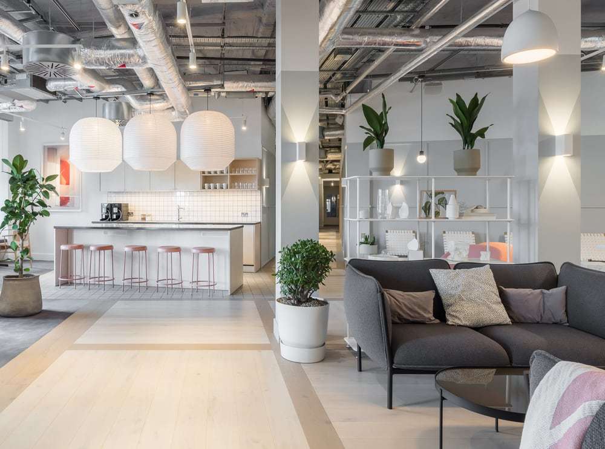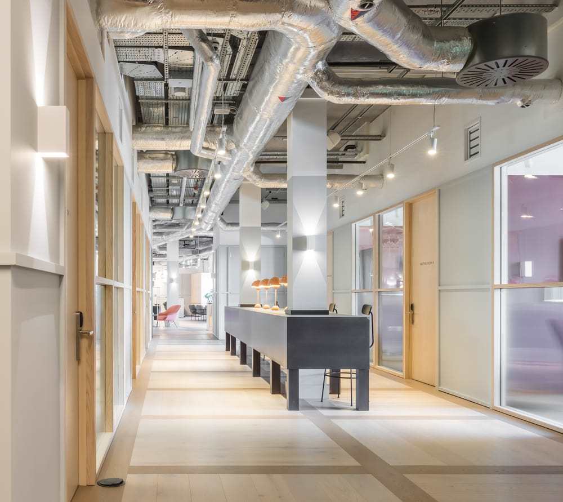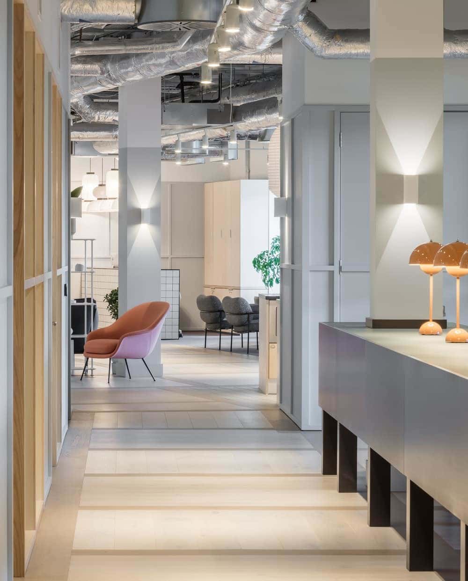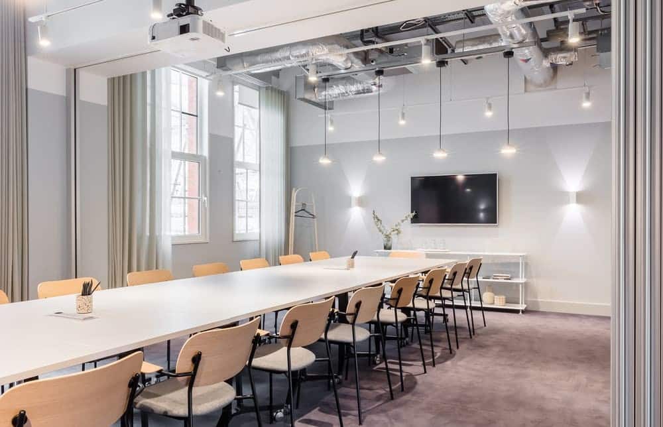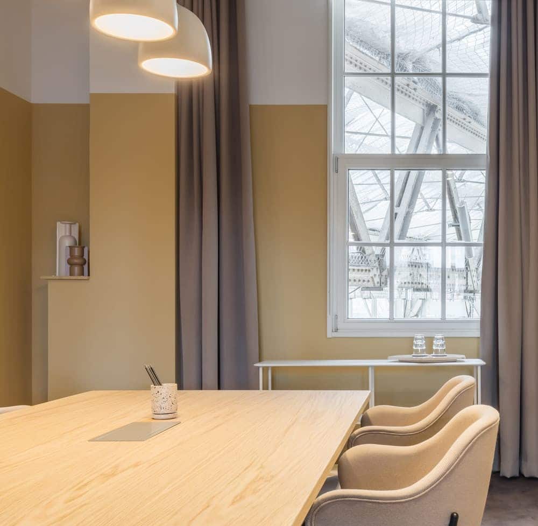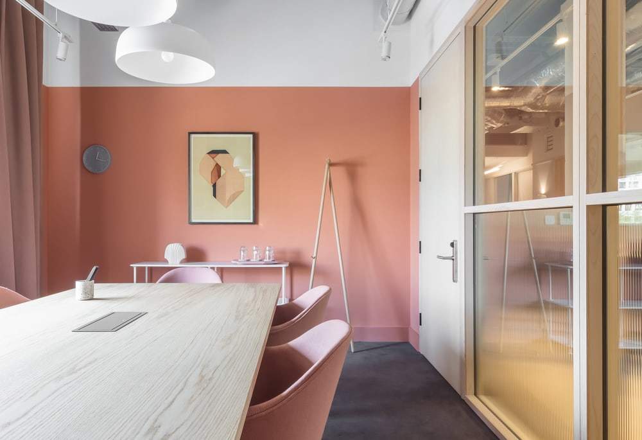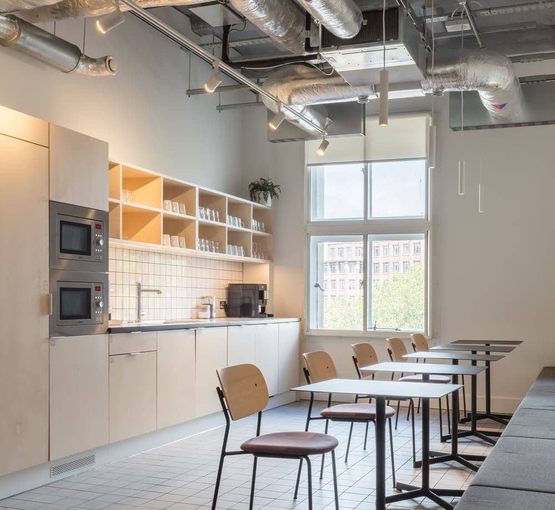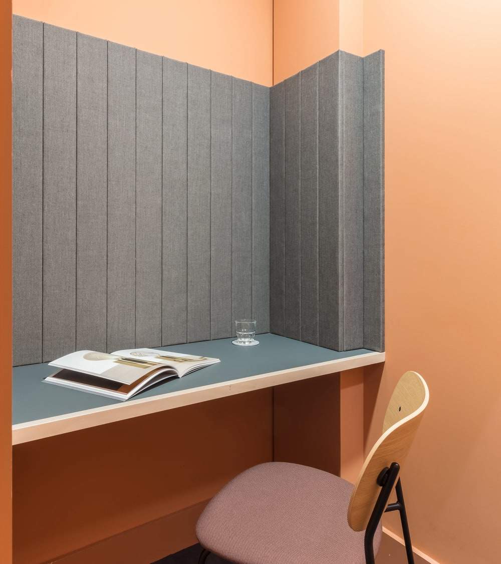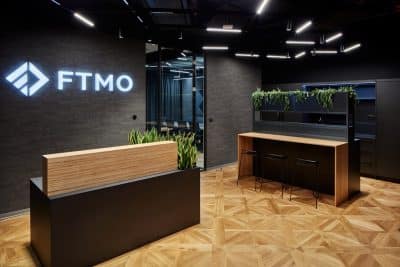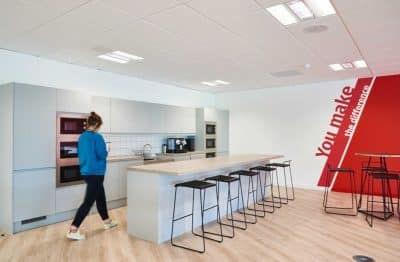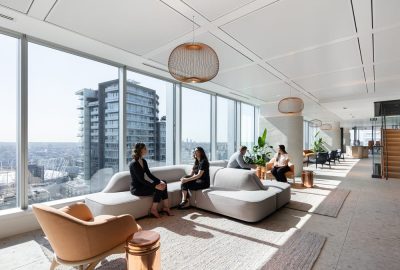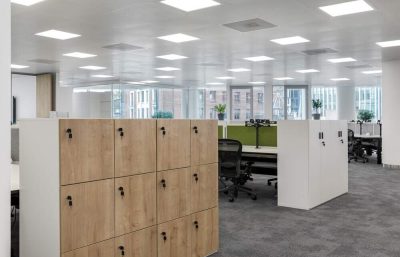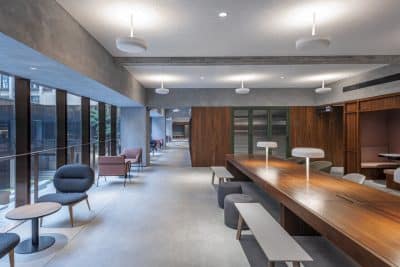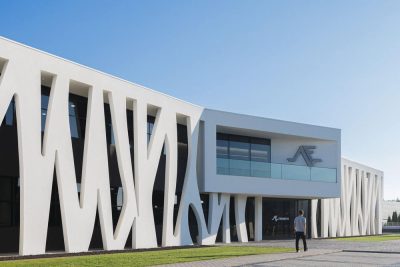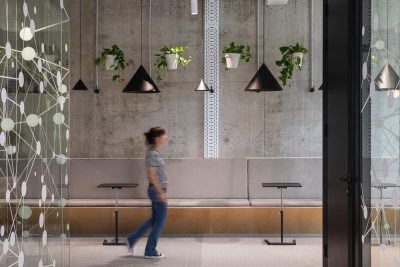Project: Scott House
Architecture: Ben Adams Architects
Project team: Ben Adams, Alia Khonji, Natalie Eugenia Ow, Tatiana Muringani
Location: London, United Kingdom
Text: Courtesy of Ben Adams Architects
Photos: Courtesy of Nicholas Worley
Awards:
Design Week Awards 2020 ‘Best Workplace Interior’ win
Frame Magazine Awards 2019 ‘Co-Working Space of the Year’ shortlist
Blueprint Awards 2019 ‘Best Interior Workplace’ shortlist
FX Awards 2019 ‘Workspace Environment’ shortlist
At Scott House, located at Waterloo Station, a Japanese inspired approach creates a calm and peaceful working environment set within one of London’s busiest stations.
A robust grid device has been used throughout the 2800 sqm space to divide, frame and highlight areas, creating feature panelling and square glazing. Meeting rooms employ reeded glass at lower levels for privacy and to maximise light flow between spaces.
A neutral materials palette of white tinted ash and birch ply creates a sense of tranquillity, against which meeting rooms have distinctive characters with brighter colours carried through to furniture and curtains. An existing two-tone marble floor in the core stair was discovered and restored to its original state, and we added marble accents for light pendants and furniture. Scandinavian furniture includes Kvadrat textiles and the Co-Chair, designed by Menu & TOG. Specified in a light timber, it is both beautiful and practical, as it can be stacked.

