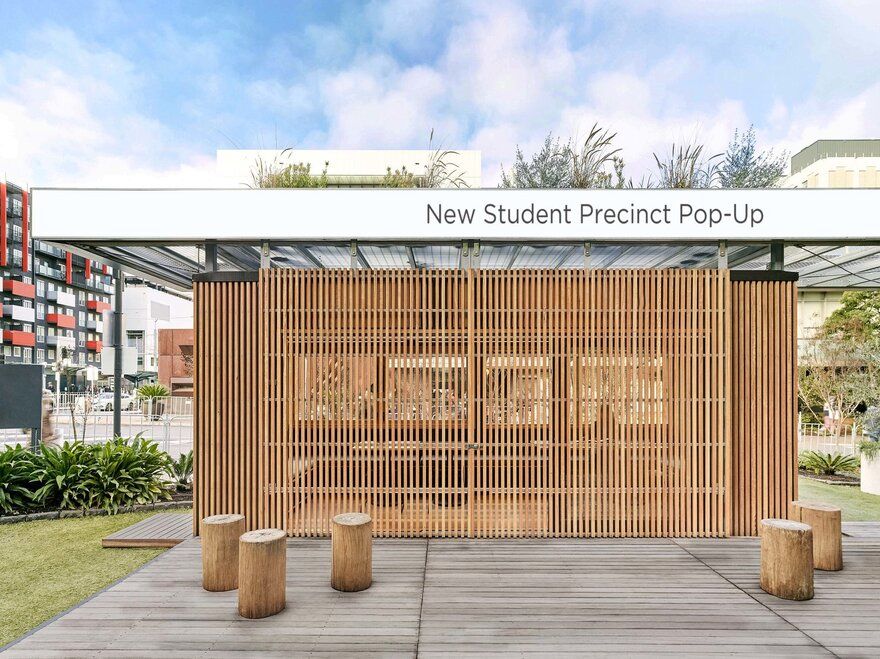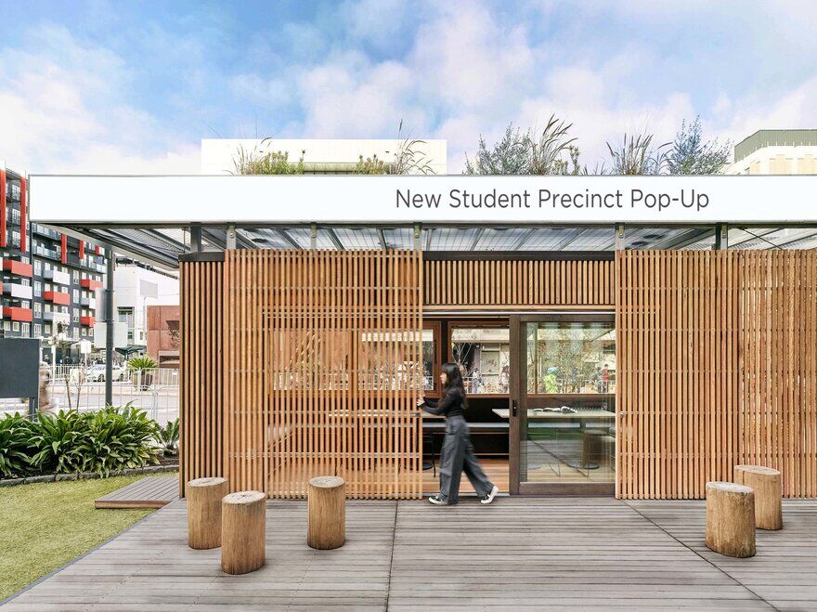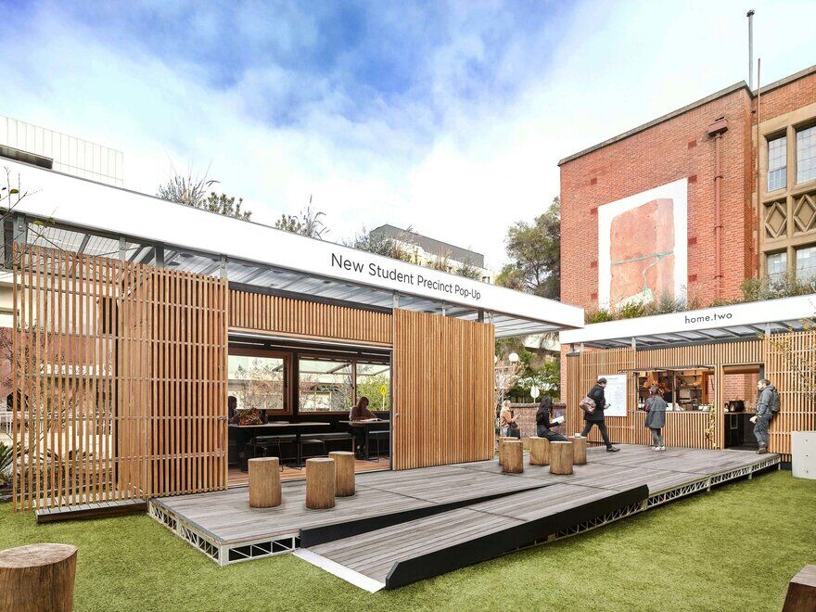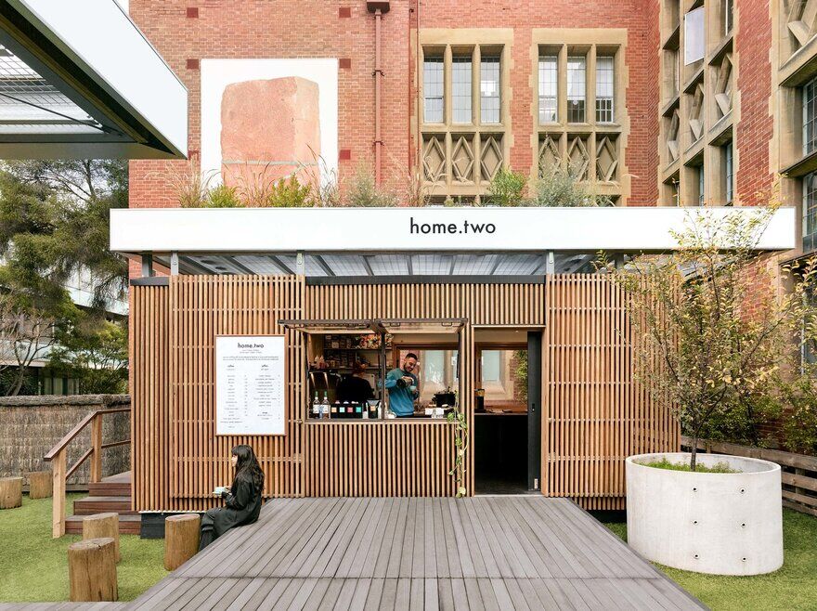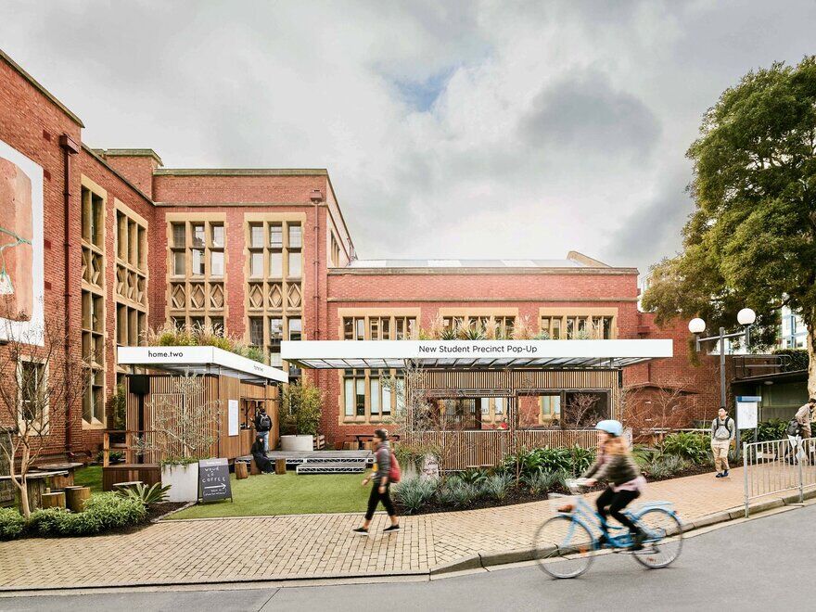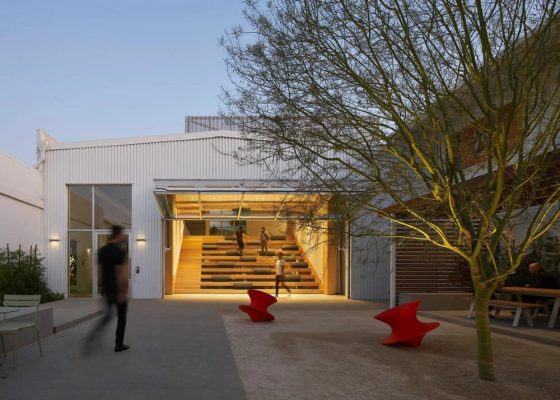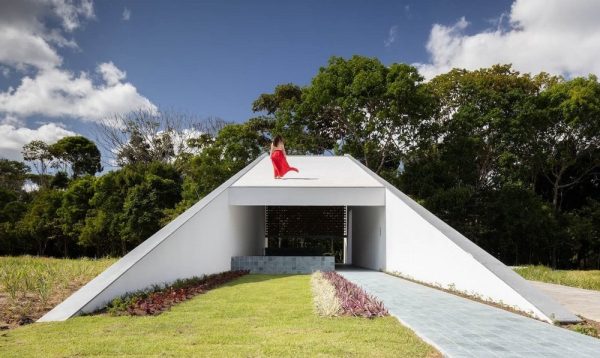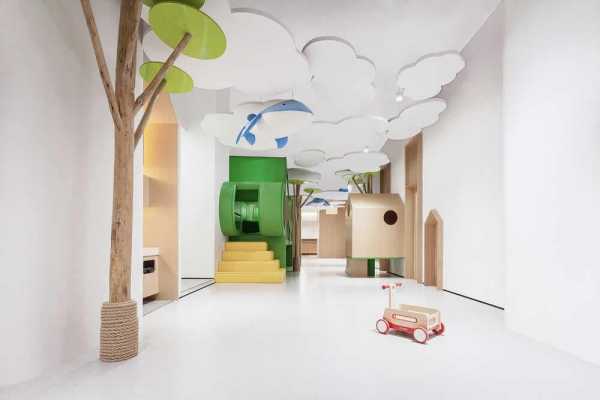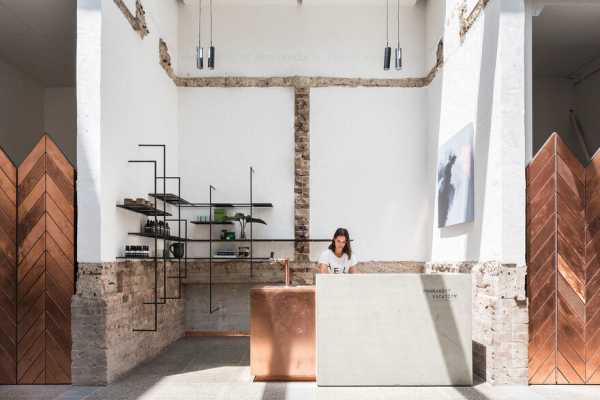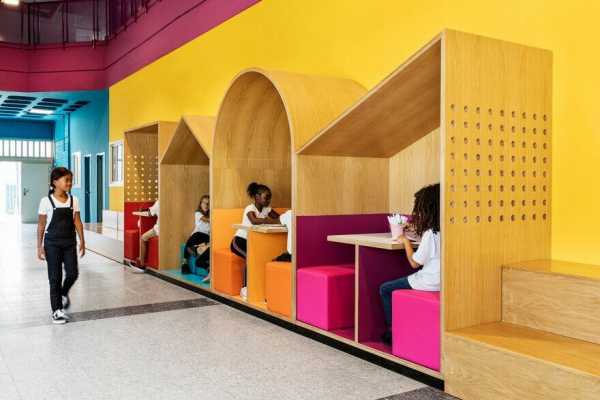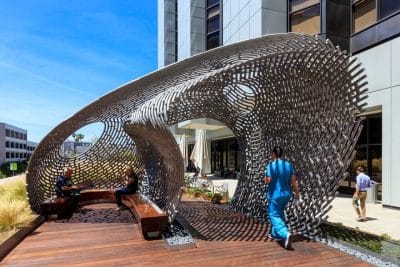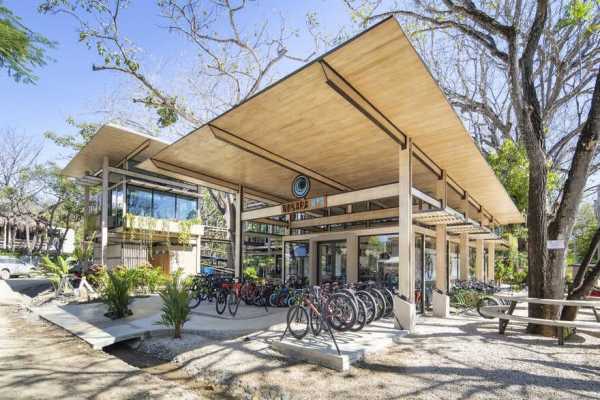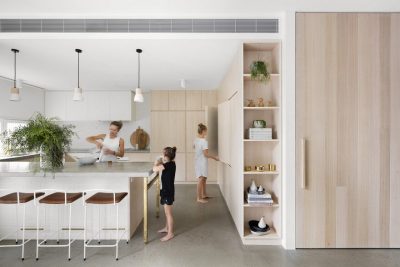Project: New Student Precinct Pop-Up / home.two
Architects: Breathe Architecture
Location: Melbourne, Australia
Year 2019
Photo Credits: Kristoffer Paulsen
As part of the New Student Precinct, Melbourne University were looking to build a triple bottom line student experience. It was to build on cultural diversity, be wholly sustainable, socially responsible and provide a new and unique student offering, expanding on the existing student experience.
Melbourne University wanted to build a series of pop up modules that could be assembled together to form precincts of activation to support the student experience. The pop ups are an assembly of three simple elements – the pod, the platform and the plants. The pods come together to form small scale urban spaces as study pavilions or hospitality offerings. The platforms connect the pods, form seating and performance platforms and to provide elegant accessibility solutions on an undulating campus.
The indigenous plants ground the pods as both cooling device and education piece. Melbourne University’s own School of Ecosystem and Forest Science are leading national research on urban heat island effect, cooling provided via green roofs and the reintroduction of biodiversity into urban landscapes. The pods provide the framework to roll out this research out into the campus as a whole, acting as a living lab that educates students in tangible sustainable and social outcomes.
In line with the priority towards environmental sustainability, the pods are built from 100% recyclable steel, Australian Class 1 recycled timber battens, glass, recycled timber floorboards, 100% renewable cork flooring and 100% recycled upholstery made from plastic bottles. Finishes are low VOC and materials are fixed mechanically with no adhesives, to ensure future re-use at the end of the life cycle. Importantly, the pods are 100% electric in their operation – there is no gas connection.
At its core, this project is about equality, social justice, sustainability and about helping educate our future leaders in what positive change can look and feel like.


