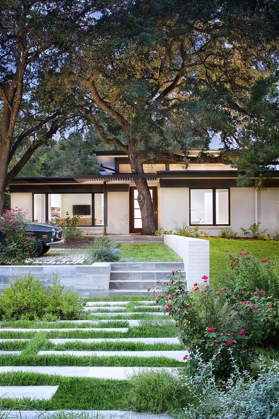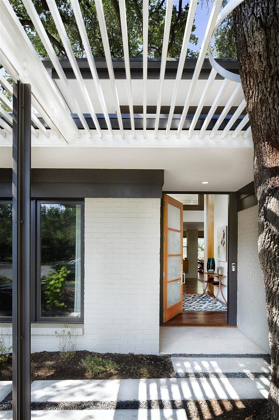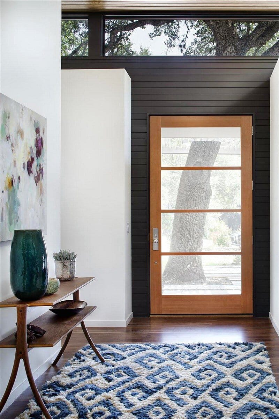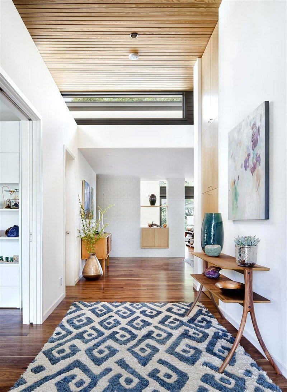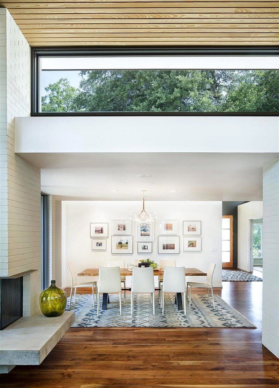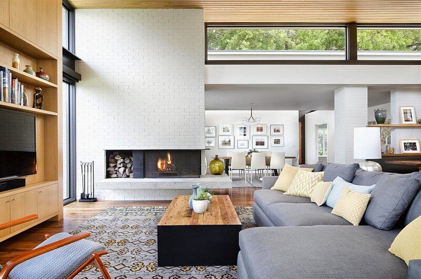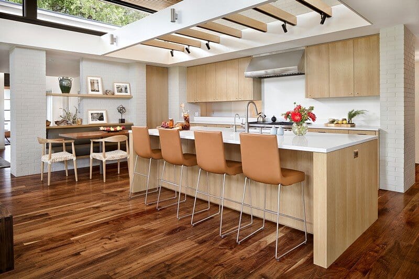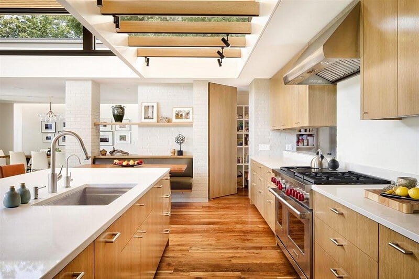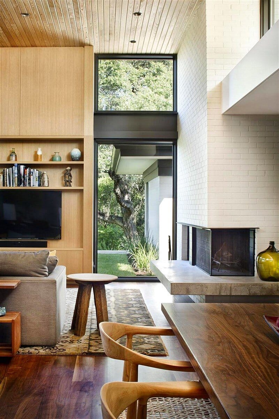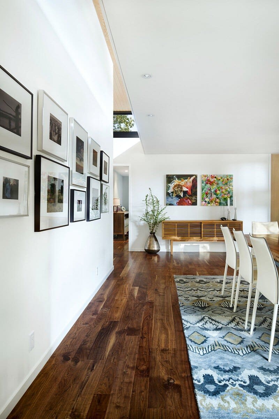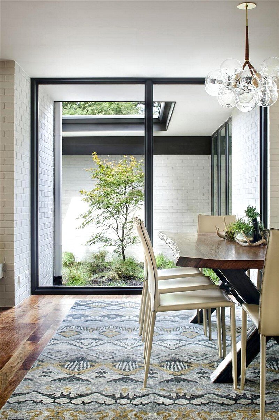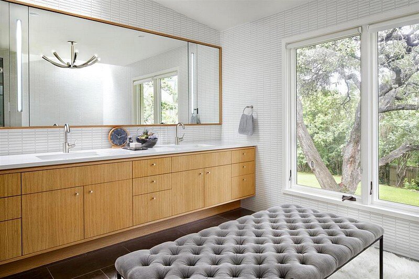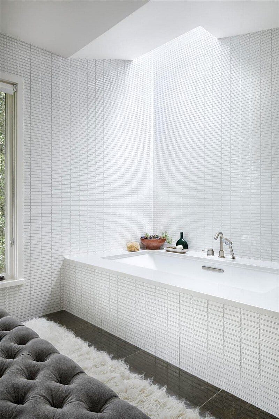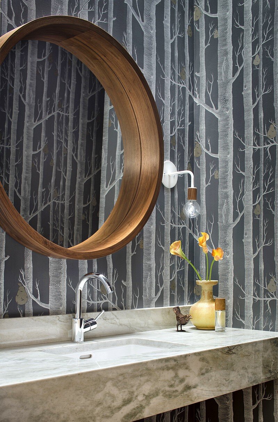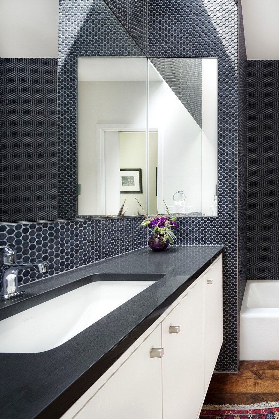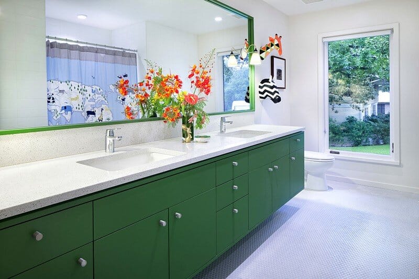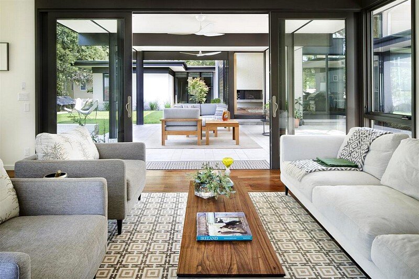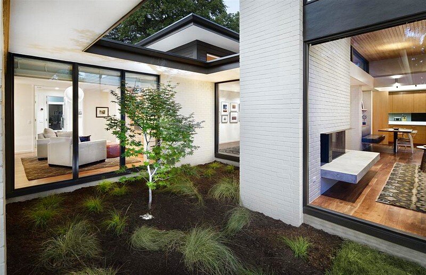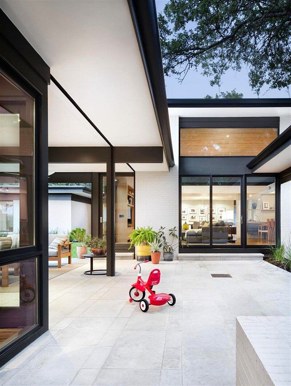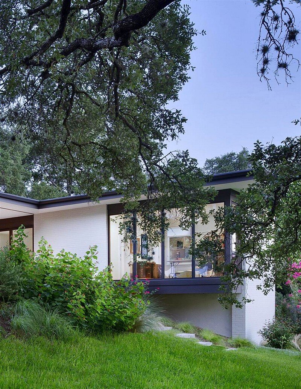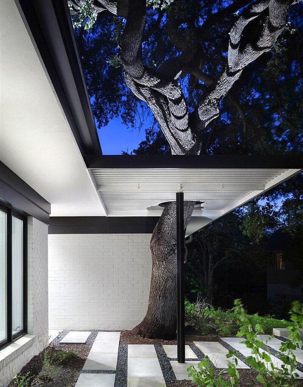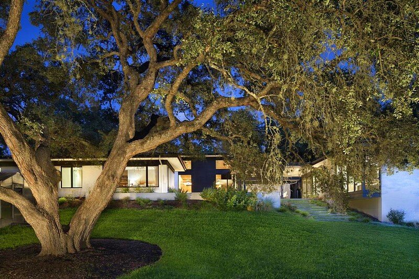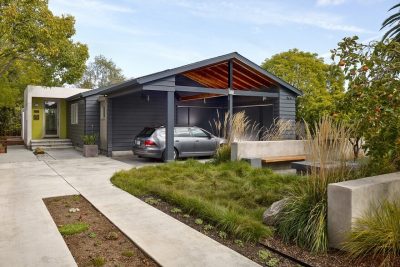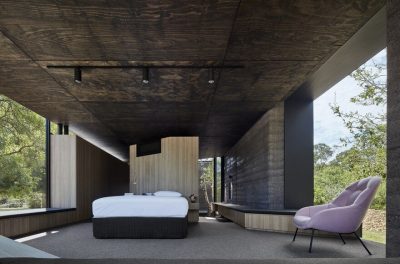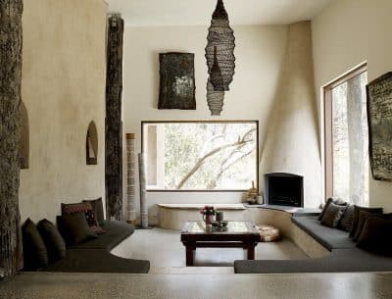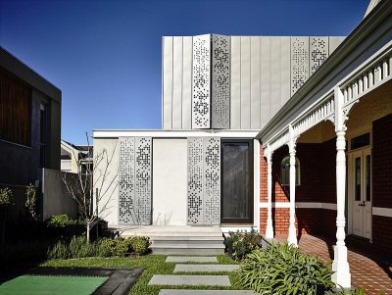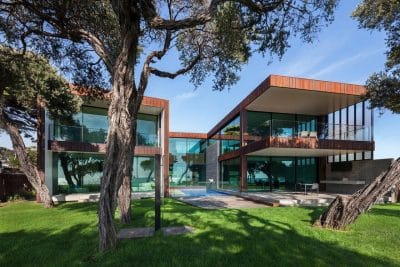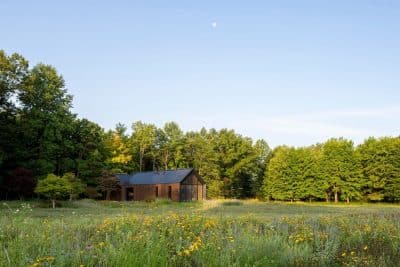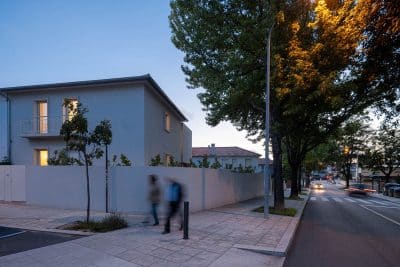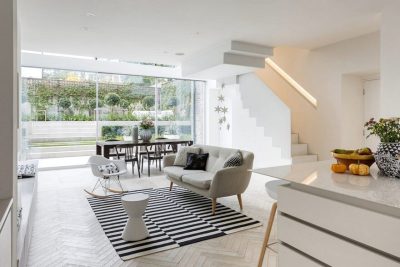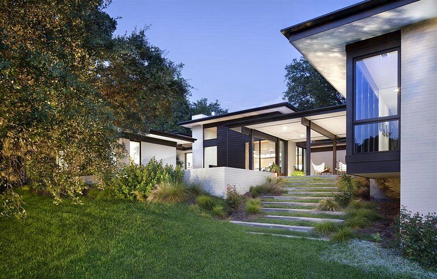
Project: Three-Courts House
Architects: A Parallel Architecture
Interior Design: Allison Burke Interior Design
Location: Austin, Texas, US
Project size: 4800 ft2
Site size: 27261 ft2
Photo Credits: Paul Finkel/ Piston Design
A Parallel Architecture has modernized and renovated Three-Courts House, a mid-century residence located in Austin, Texas. The interior design was conceived by designer Allison Burke.
A Harmonious Blend of Old and New
Quietly overlooking Lake Austin on a large hillside lot, this 4,800 sq. ft. home is woven through a series of existing brick walls and foundations to create an entirely new experience of the site. Three-Courts House comprises four bedrooms and a backyard addition that functions as both a guest suite and home office.
Embracing Light and Space
The original house was extremely dark and introverted, with 8’ ceilings throughout. The early objective was to leverage the underlying value of the structure while creating an open, airy home that capitalized on the amazing site.
Arranged around a series of three overlapping courtyards, the building’s primary spaces push and pull to create a wide variety of spatial experiences: solid and void, light and dark, release and compression. Carefully working in close proximity to the heritage oaks, the architecture weaves around and tucks under the sprawling tree canopies.
Connecting with the Landscape
Influenced by its site on a large hilltop, additional windows were introduced to showcase views of the landscape and add natural light throughout the interior. Further filling interior spaces with natural light, skylights and transom windows have also been added.
Material Palette and Design Features
New masonry walls, an extension of the original house, anchor the floating roofs, which in turn strategically frame treetop views. A central court, a vestige of the once enclosed sunroom, carves deep into the house, affording each room a unique connection to the outdoors.
The material palette consists of open-grained cypress ceilings, rift white oak millwork, old growth walnut floors, and painted brick. This variety of woods and textures is toned down with the simplicity of warm white walls. To complement the home’s fusion of contemporary and mid-century architecture, the interior features a range of soft modern furnishings.
