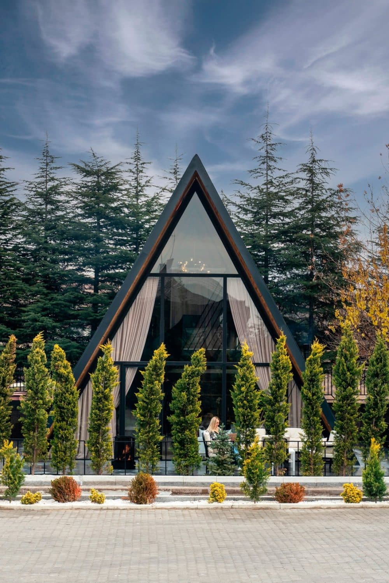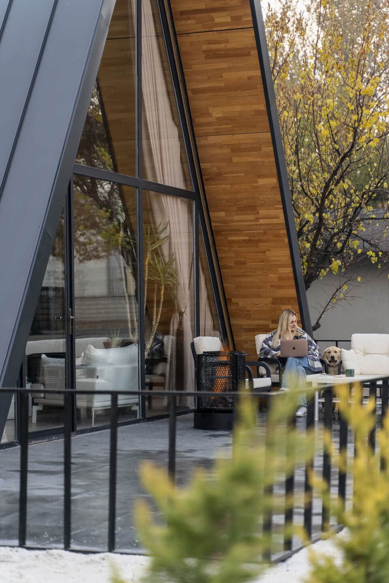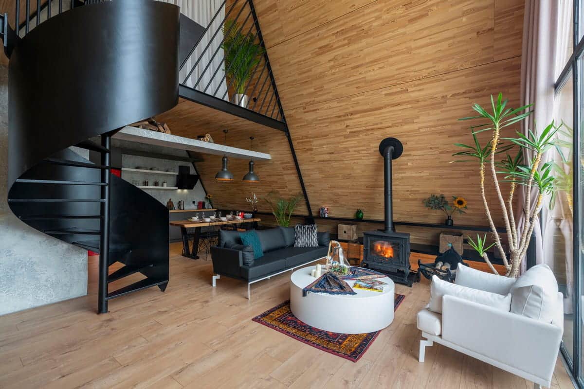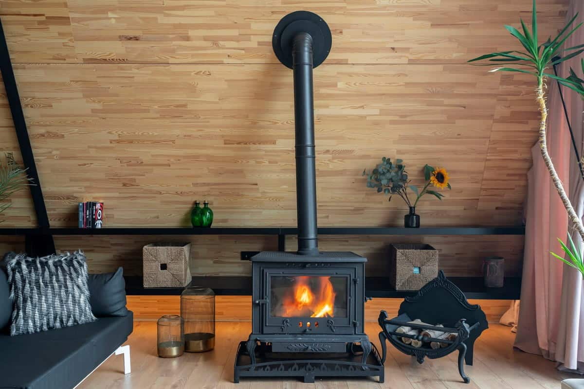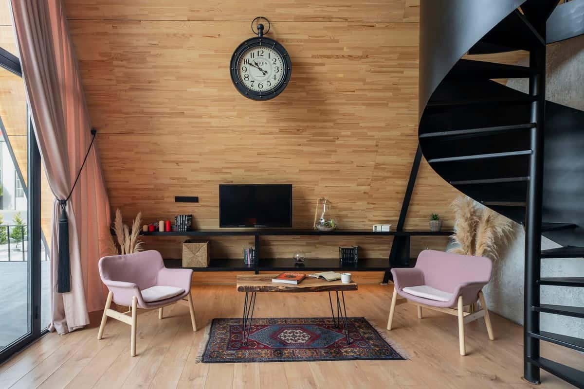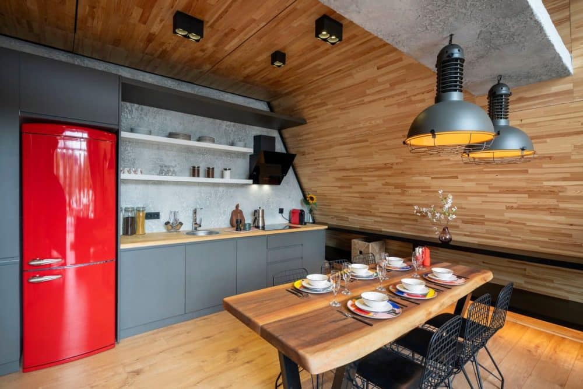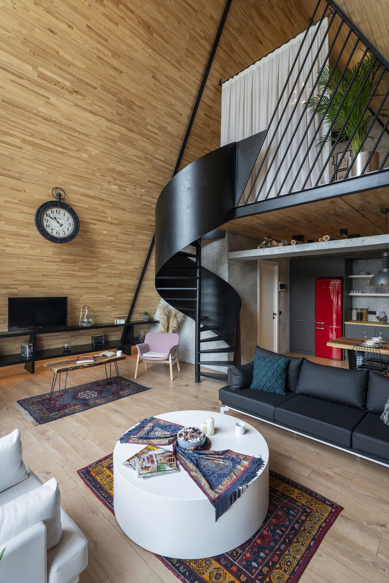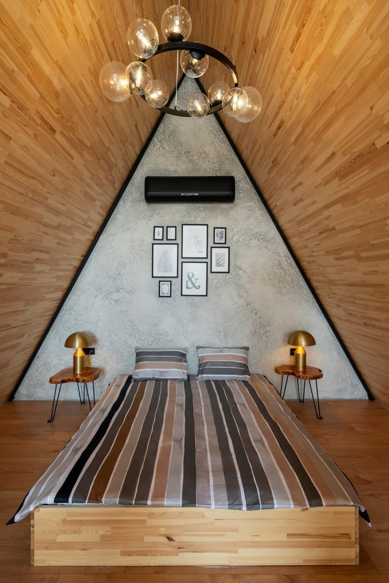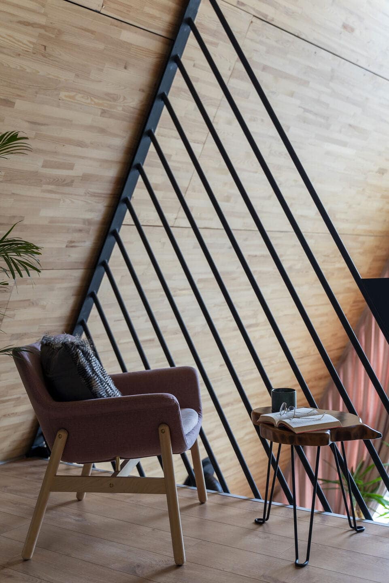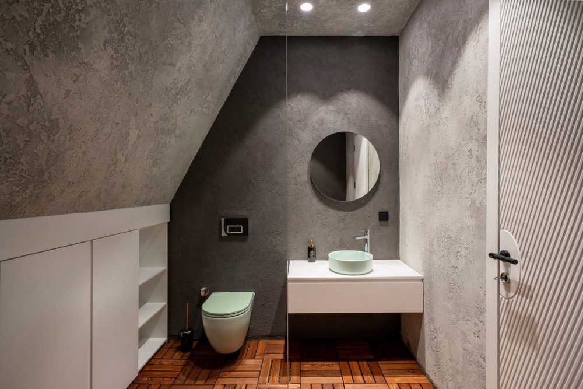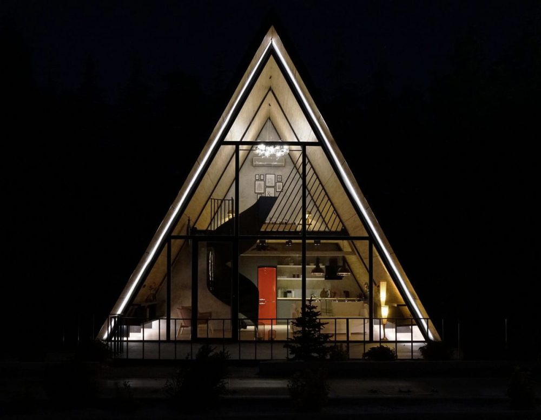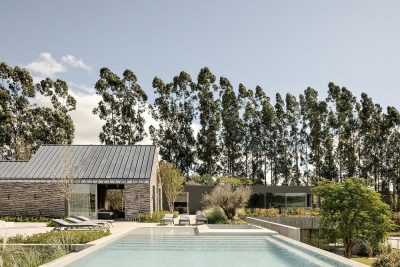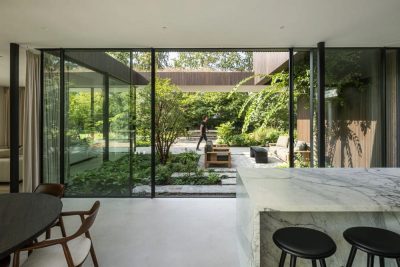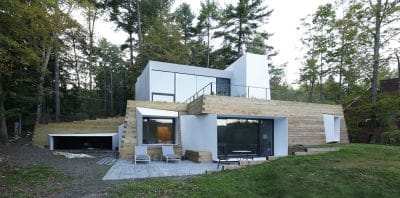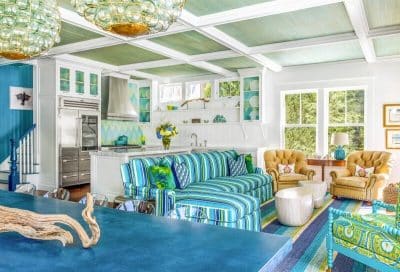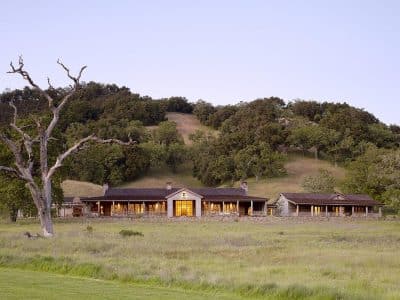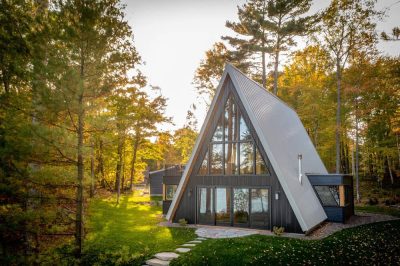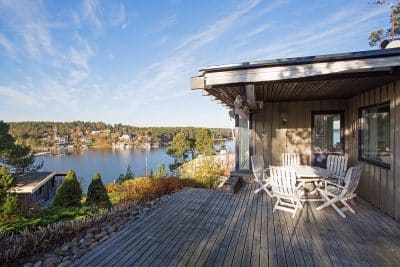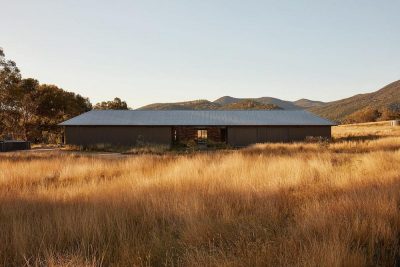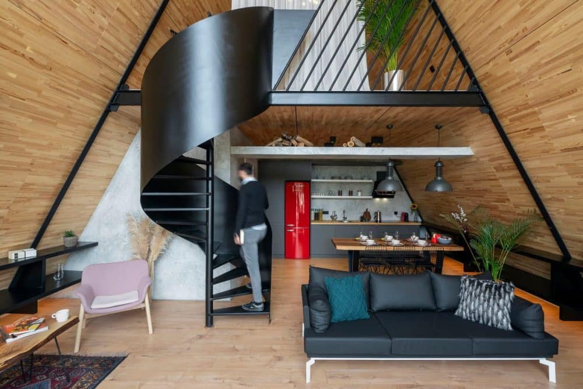
Project: Tinx House
Architecture: Hasan Ayata Design Studio
Location: Kayseri, Anatolya, Turkiye
Area: 82sqm
Year: 2022
Photo Credits: Murat Tekin
Tiny Houses, often characterized by their compact design and minimalist ethos, represent a departure from conventional living. In our relentless pursuit of simplicity and mindful consumption, we seek to redefine our relationship with space. At Tinx House, we embrace this philosophy, aiming to revolutionize the concept of small dwellings.
Maximizing Efficiency
Our journey begins by shedding excess—idle corners, unnecessary storage, and superfluous belongings. We recognize that every square meter matters, and our mission is to optimize living spaces. Through functional designs that serve multiple purposes, we break free from the rigidity of reinforced concrete structures. Instead, we turn to nature for inspiration, aligning our creations with customer needs and life stories.
Beyond Standardization
Tinx House isn’t a mere synonym for “Tiny House.” In an era dominated by high-rise apartments and balconied buildings, we challenge the status quo. These conventional living spaces come with drawbacks: cookie-cutter architecture, industrial materials, and a lifestyle increasingly detached from the natural world. But there’s hope—a genuine quest for something more authentic.
The Tinx House Difference
- Customized Interiors: We don’t believe in one-size-fits-all solutions. Each Tinx House interior is tailored to the user, reflecting their unique preferences and lifestyle. From cozy reading nooks to multifunctional furniture, we create spaces that resonate with individual stories.
- Embracing Nature: Our commitment to natural materials sets us apart. Wood, stone, and earthy textures infuse warmth and harmony into our designs. We invite the outdoors in, blurring the boundaries between interior and exterior.
- Holistic Living: Tinx House isn’t just about square meters; it’s about quality of life. We consider the whole—mind, body, and spirit. Our spaces encourage mindfulness, creativity, and connection.
Conclusion
As the world evolves, so must our living spaces. This projecte stands at the intersection of innovation and authenticity. Join us on this journey—a celebration of minimalism, functionality, and the beauty of natural materials. Welcome home to Tinx House, where small is not just beautiful; it’s purposeful.
