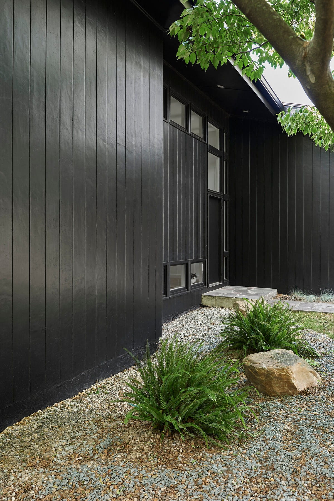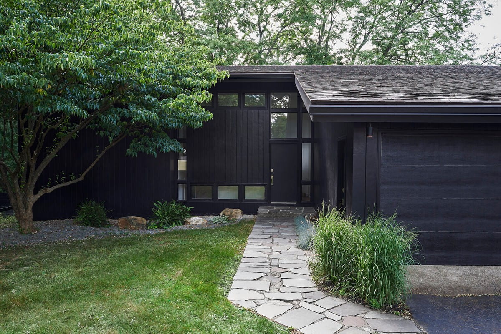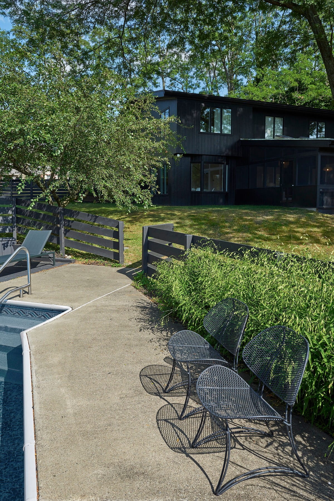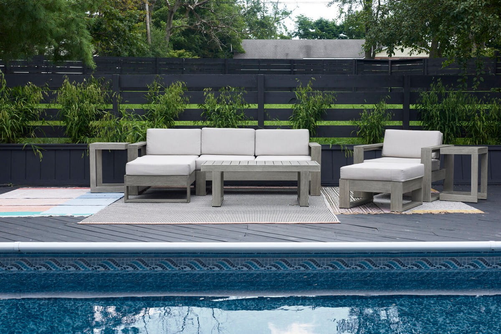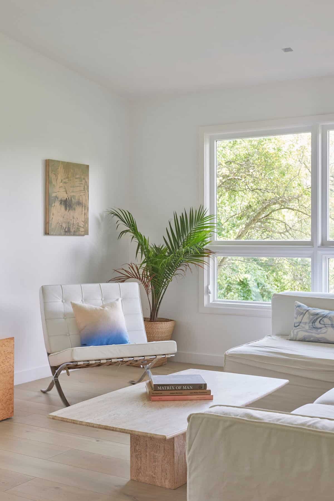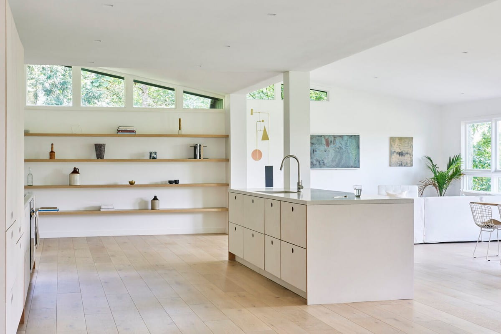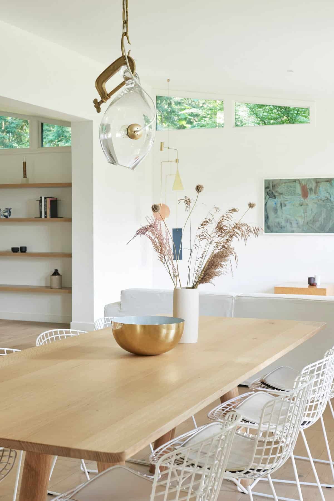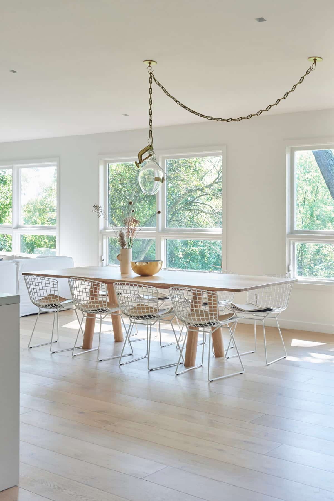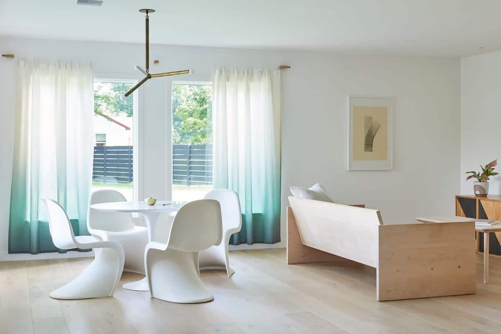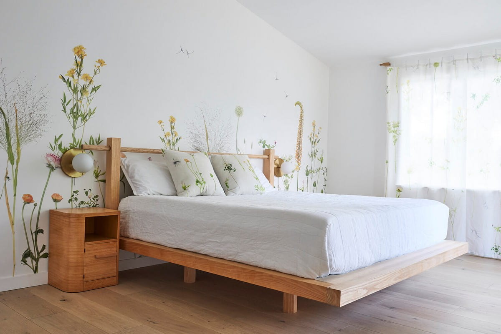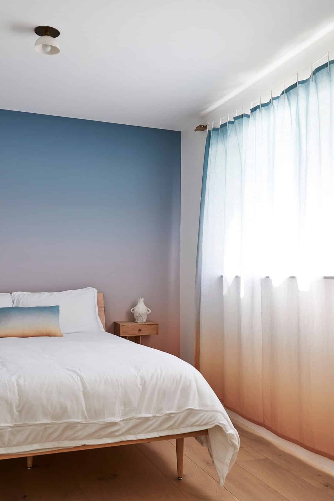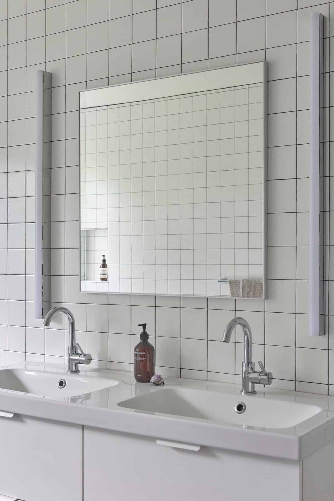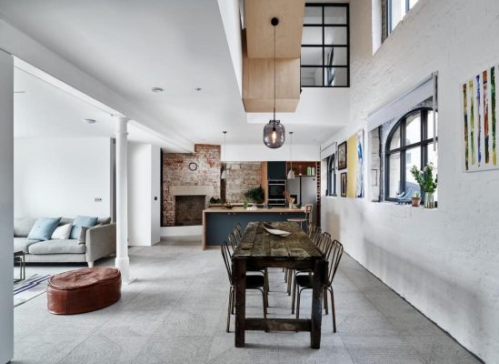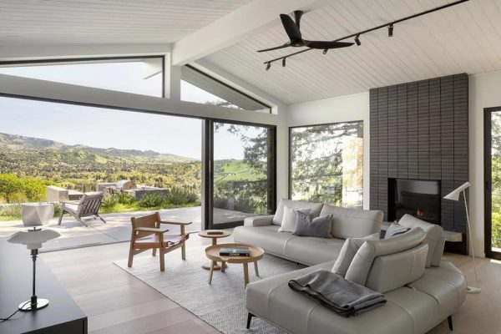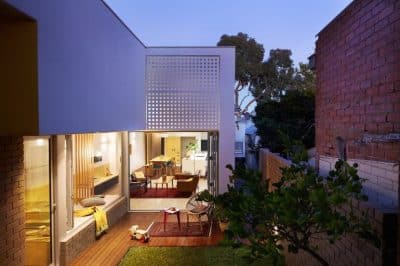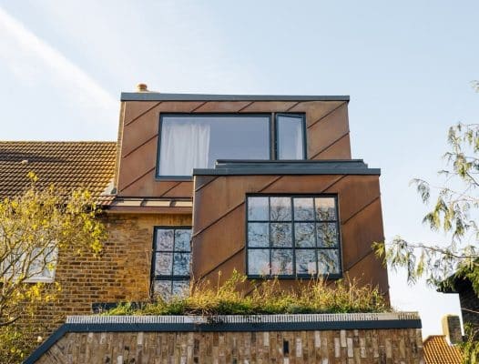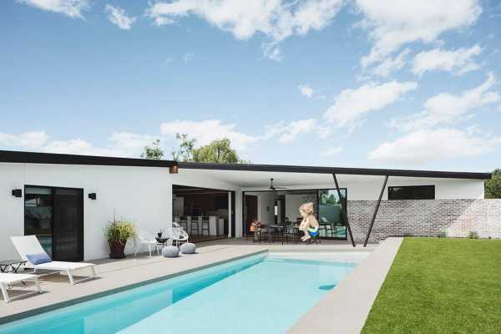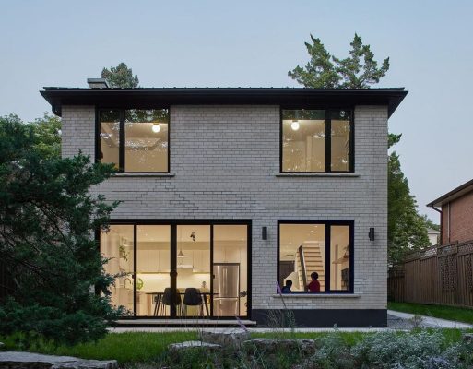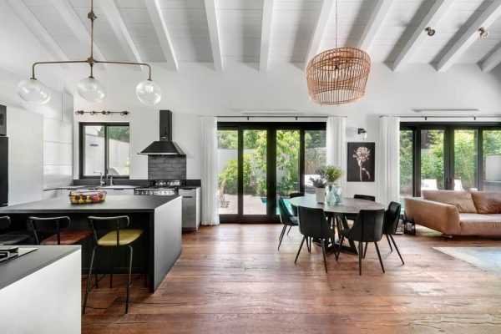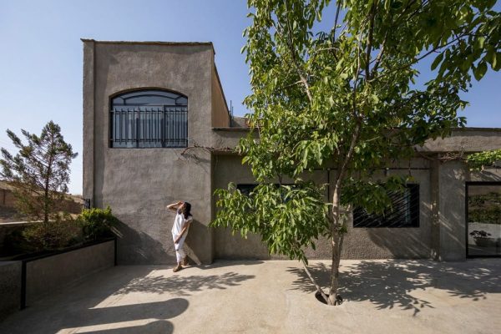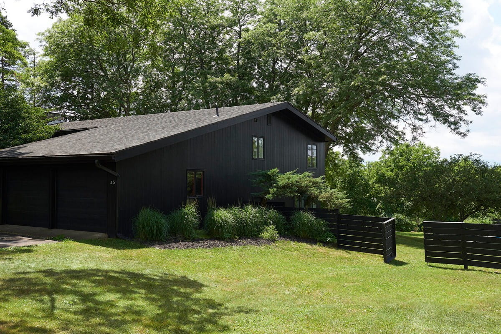
Project: Hudson Home
Architecture: Office of Tangible Space
Contractor: Per Blomquist
Location: Hudson, New York State, United States
Year: 2019
Photo Credits: Hanna Grankvist
Situated just north of the town of Hudson, NY – Nick and Rachel Cope, founders of Calico Wallpaper and Studio Cope decided to renovate a 1960s split level home that overlooks the Hudson River. Working with Architectural and Interior Designer Office of Tangible Space, a vision was created to refresh the existing modernist details of the exterior and overhaul the interiors both aesthetically and functionally. Core to the project was creating an environment supportive of two children and a growing family.
The existing space was oddly subdivided, presenting a layout challenge. The decision to open the space created an intimate expanse – large, uninterrupted space with quiet pauses of engagement. Opening up the space also served to frame the view of the valley below and blur the boundaries between inside and out.
The interiors are meant to reflect the material-rich handicraft of upstate and quiet refinement of Danish detail. Key was also Showcasing Calico Wallpaper’s product framed among the furniture, art, and objects of a growing family rooted in art and design.
Central to the project was collaboration with the community of NY designers. Lighting throughout was created by frequent collaborators Lindsey Adelman, Apparatus, and Workstead. The dining table is custom by Fort Standard. The mushroom linoleum kitchen was supplied by Danish brand Reform and flooring was supplied by Madera.
