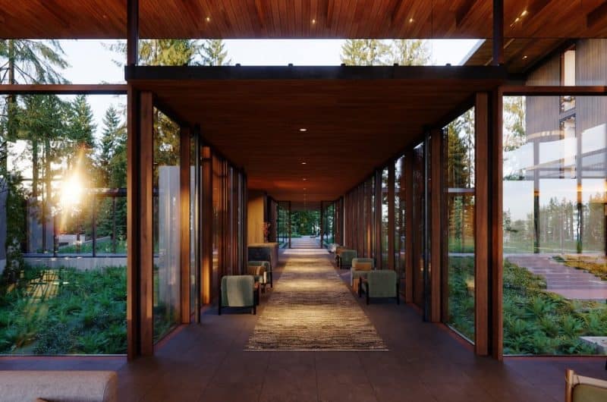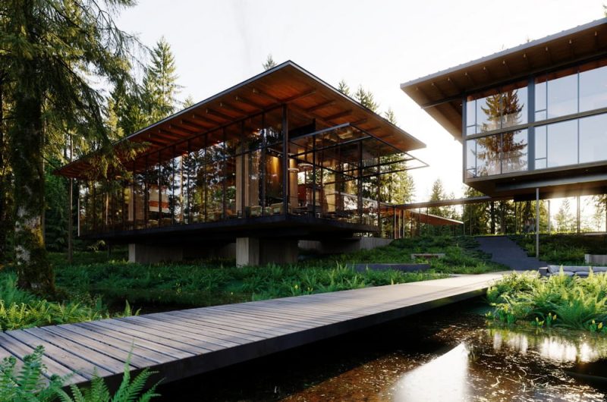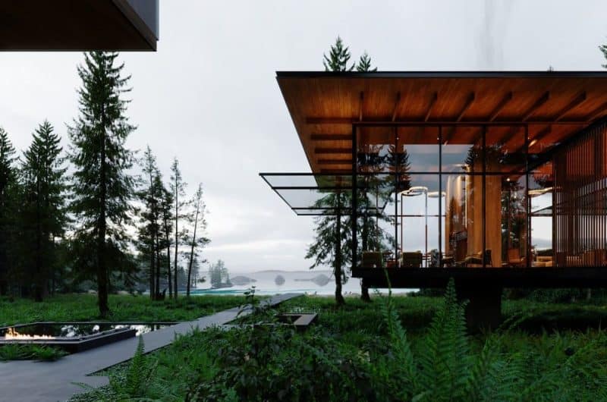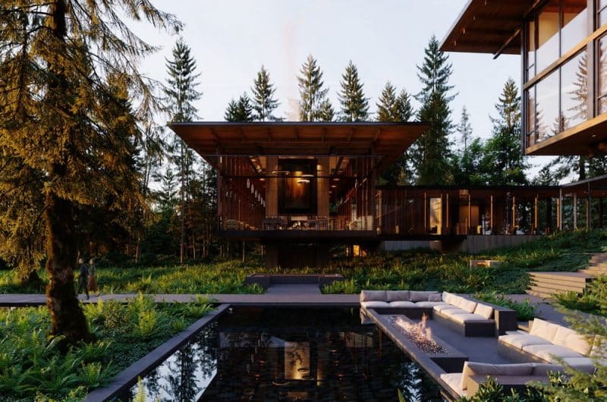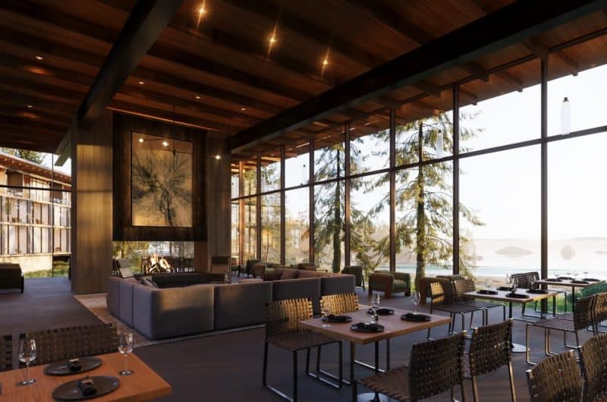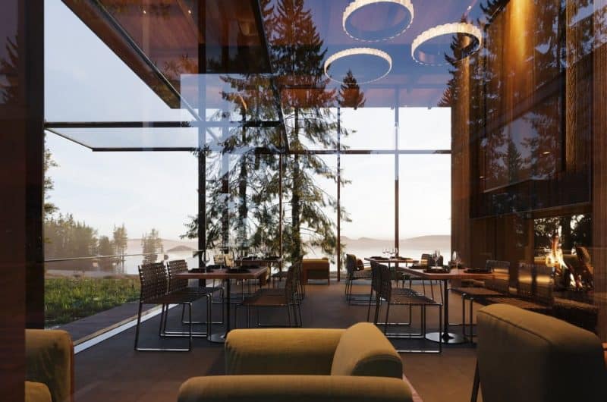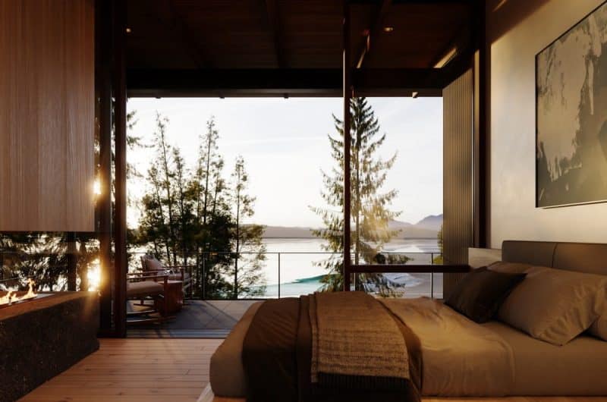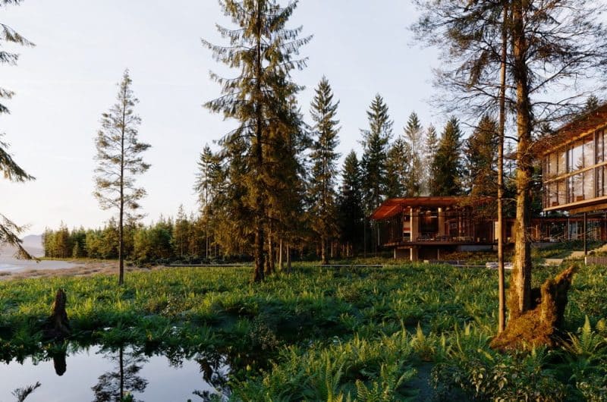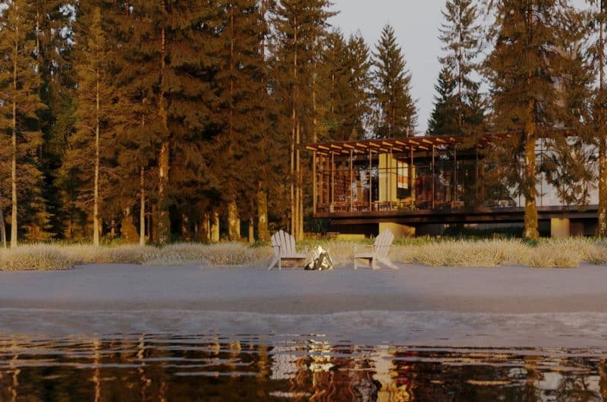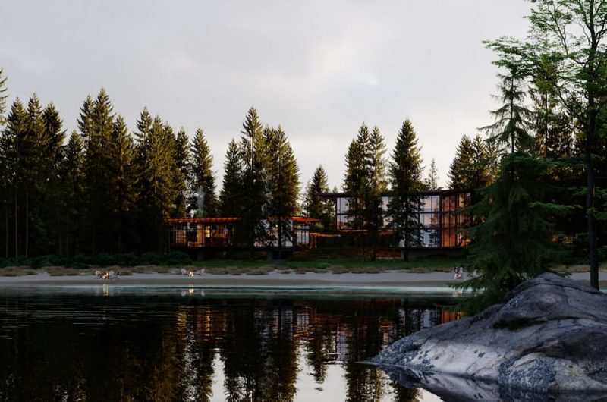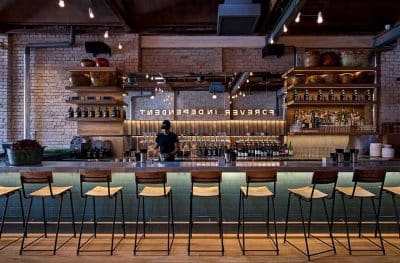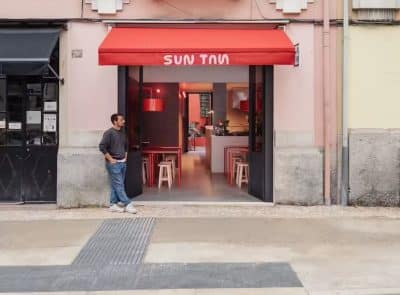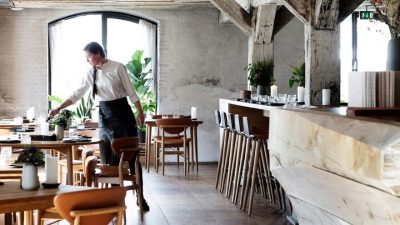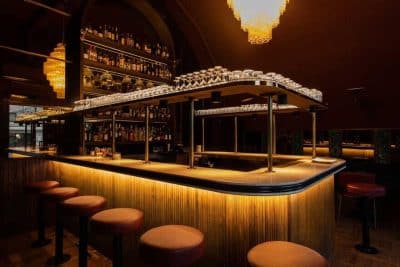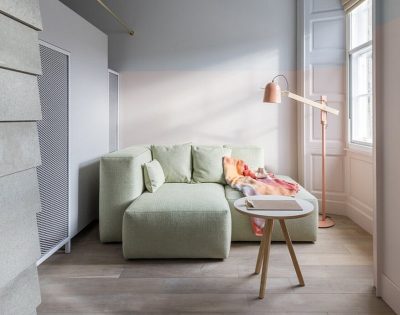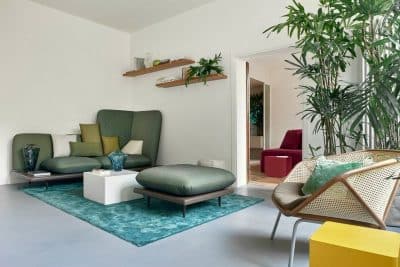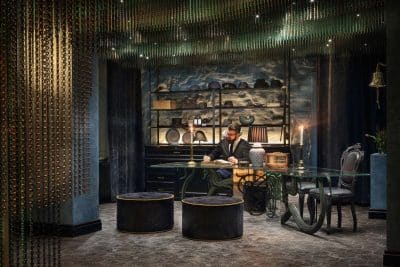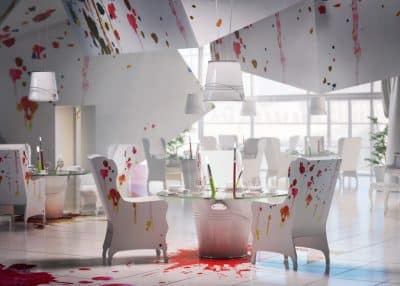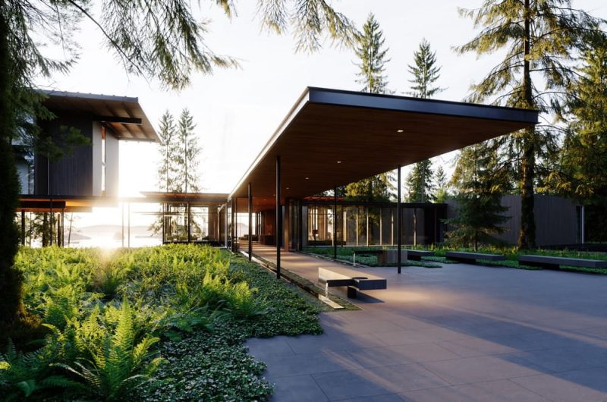
Project: Tofino Beach Lodge
Architecture: Eerkes Architects
Principal Achitect: Les Eerkes
Project Manager: Jonathan Thwaites
Executive Architect: dHK Architects
Landscape Architecture: Murdoch de Greef
General Contractor: Westmark
Location: Tofino, British Columbia, Canada
Lodge Floor Area: 15800 ft2 / Hotel Floor Area: 39500 ft2 / Spa: 360 ft2 / Staff and Maintenance: 11800 ft2
Year: 2024
Photo Credits: Notion Workshop
Set to become a landmark destination on the rugged west coast of Vancouver Island, Tofino Beach Lodge, designed by Eerkes Architects, is located within the UNESCO Clayoquot Sound Biosphere Reserve and on the traditional territory of the Tla-o-qui-aht First Nation. This exceptional location offers guests a unique opportunity to immerse themselves in stunning biodiversity.
Architectural Harmony with Nature
The lodge and hotel, encompassing 15,800 and 39,000 square feet respectively, are a thoughtful tribute to the natural environment. Supported by elevated concrete piers, these structures minimize their ecological footprint while maximizing panoramic views through a veil of spruce, cedar, and fir trees. Additionally, beneath these elevated structures, a curated tapestry of native plants will encourage natural water patterns that help sustain the nearby shoreline wetlands.
A Sanctuary Within the Forest
Moreover, spanning over 10 acres, the property includes a secluded wellness retreat nestled deep within the rainforest. Here, guests will find solace within walls that house a rejuvenating sauna and hot pool, offering a perfect escape for relaxation and reflection. Furthermore, plans include onsite staff housing and support facilities, ensuring a seamless integration of service and sustainability.
Natural Materials and Thoughtful Design
Furthermore, the material palette for both the lodge and hotel draws inspiration from the surrounding environment. For instance, in the glass-enclosed lodge, polished concrete floors inspired by beach sand set a serene foundation, while exposed beams and wood paneling add warmth. Similarly, the fireplaces are crafted with thin vertical concrete flutes to mimic the texture of bark, complemented by Shou Sugi Ban paneling above. This traditional Japanese technique, which involves charring wood, reflects the dark tones of the forest and adds depth and character to the space.
In addition, guestrooms and suites feature a lighter color scheme inspired by the beach, with light-stained oak floors, exposed wood beams, and white oak cabinetry. These elements are softened by neutral-toned linens, with moss green accents providing a subtle connection to the lush surroundings.
In conclusion, Tofino Beach Lodge promises to offer a seamless blend of luxury and environmental consciousness, creating an experience that not only delights but also respects its extraordinary setting. Through its design and operations, the lodge will exemplify sustainable tourism, inviting guests to connect deeply with the natural world while enjoying the comforts of thoughtfully designed spaces.
