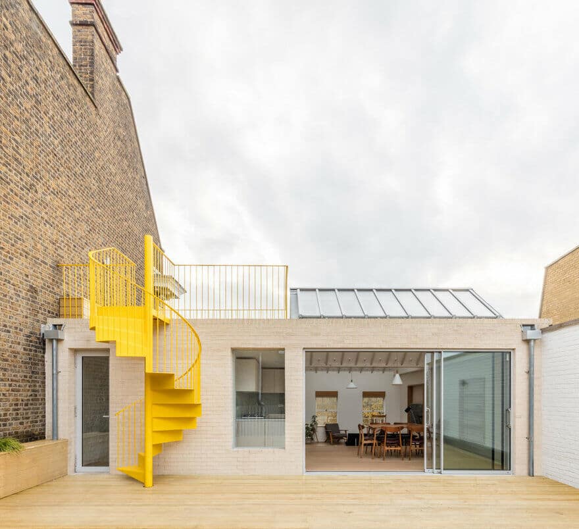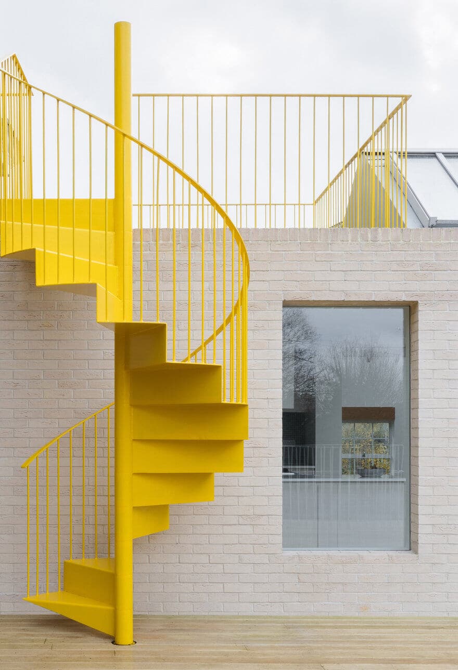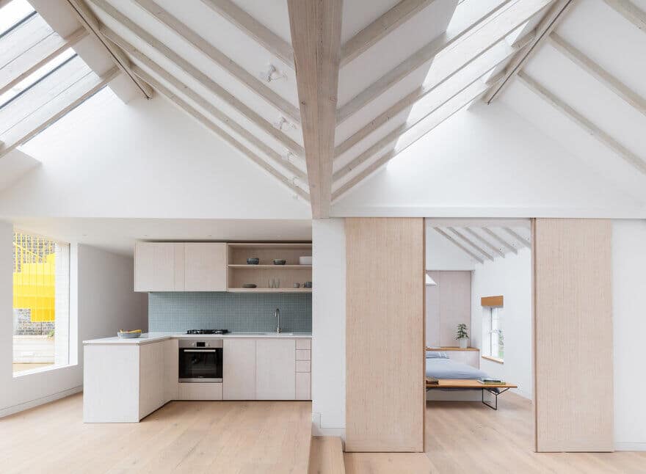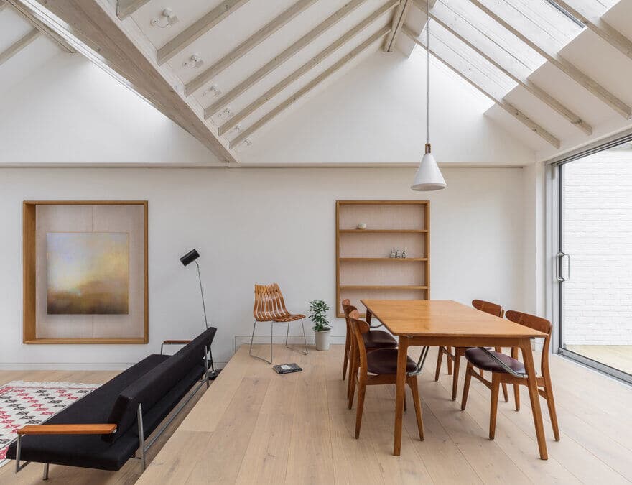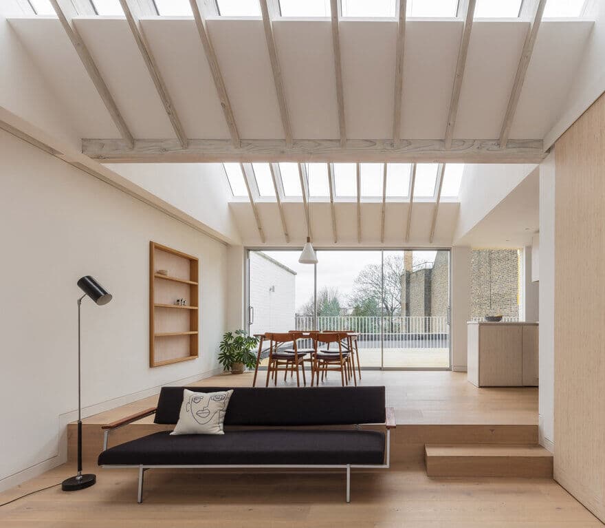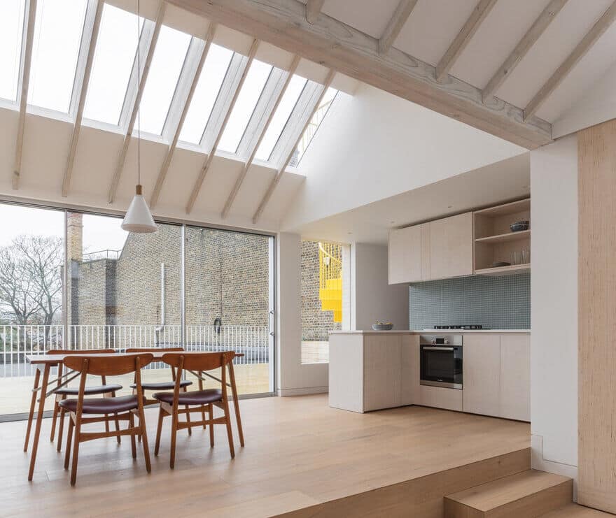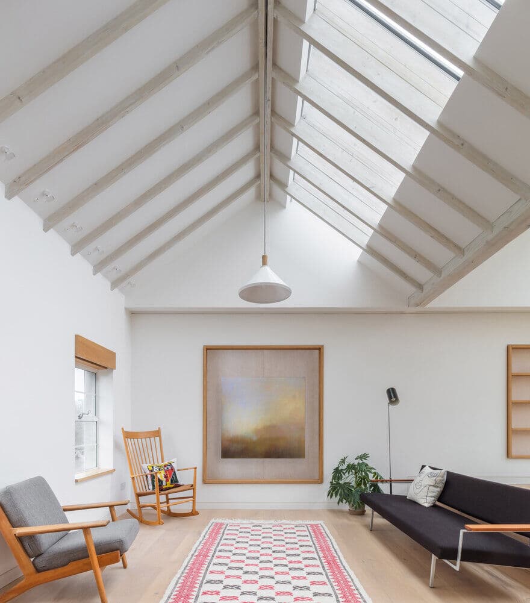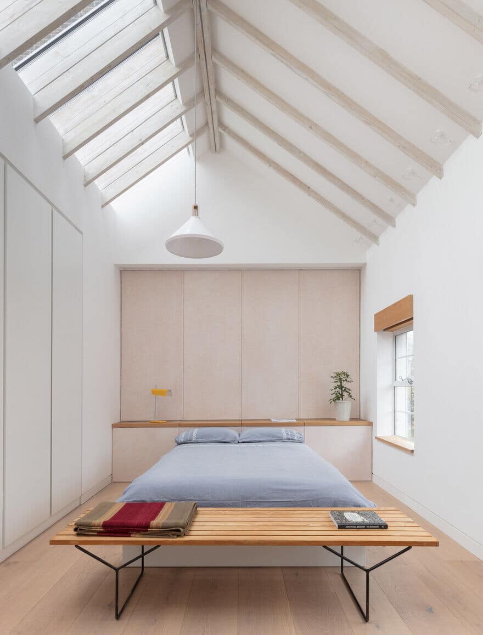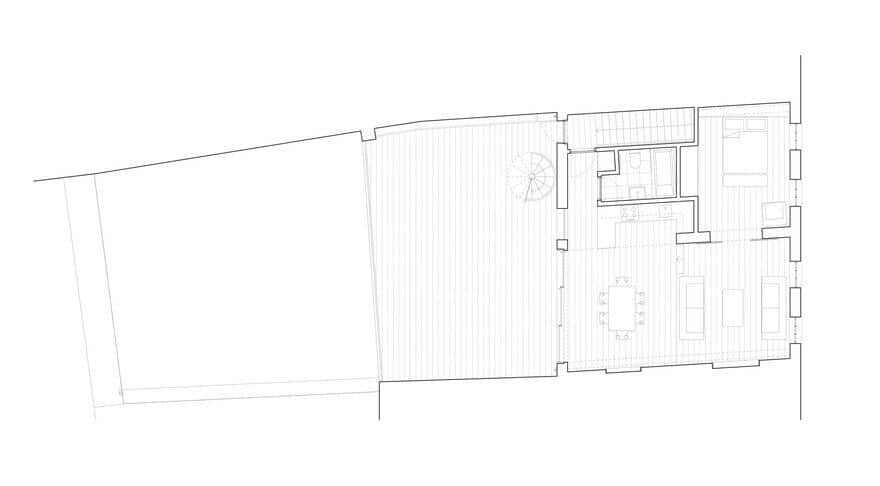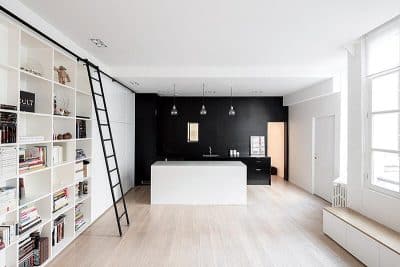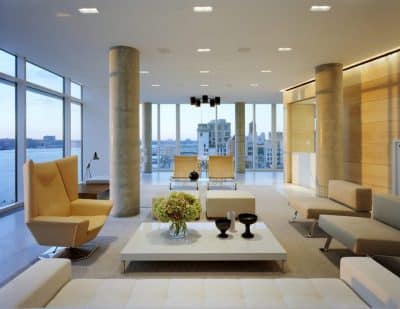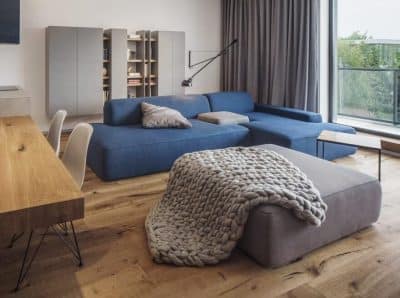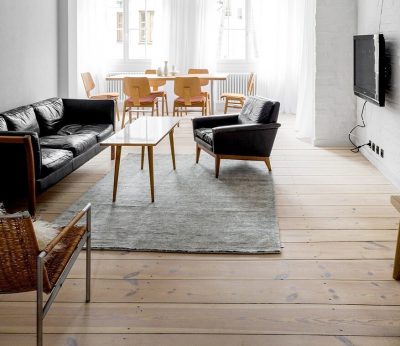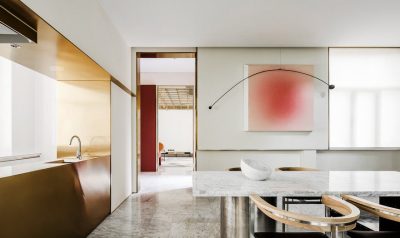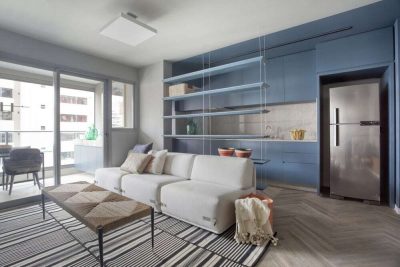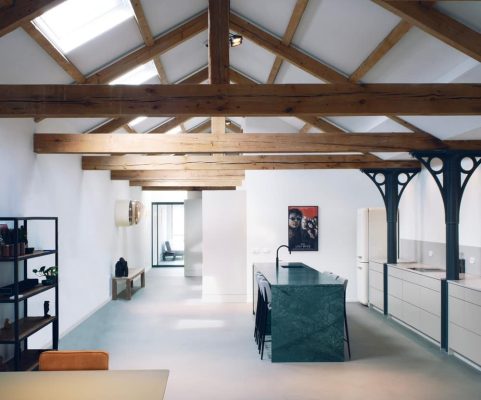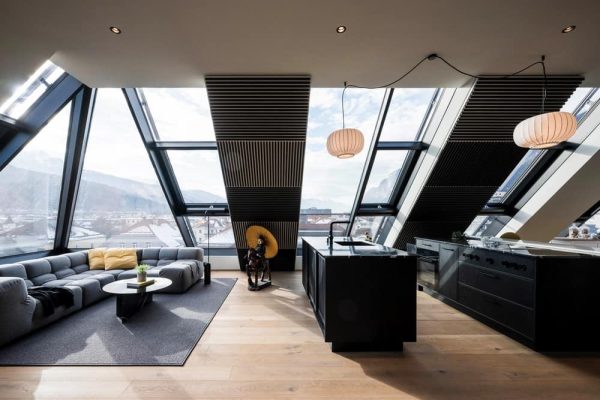Project: Top Floor Apartment
Architects: Vine Architecture Studio
Structural engineers: Engineers HRW
Main contractor: Homeway Builders
Location: Mile End, London, United Kingdom
Year 2019
Photography: Nicholas Worley
How do you seamlessly unify the functions of living under one roof?
This project consists of the renovation, reconfiguration and part re-construction of a top floor apartment in Mile End, London.
The existing apartment was in a state of disrepair accessed via a shared stairwell with offices below. We sought to rationalise the layout of the apartment while retaining the intersecting load-bearing masonry walls that subdivided the space into equal quarters which, in turn, defined the four living functions of washing, dining, relaxing and sleeping.
A level change and roof valley help demarcate these spaces and provide undulating height and rhythm which is designed to animate and unite the apartment.
Soft north light washes through the wall to wall roof lights in the double dual-pitched roof above. Full height 3-layer spruce panels serve as sliding double doors for the purposefully wide bedroom opening. The same stained spruce panels are used for the adjacent kitchen cabinetry.
Painted a vivid yellow, the sweeping spiral stair adds a sculptural element externally as it visually connects the two terraces which enjoy rooftop views over East London.

