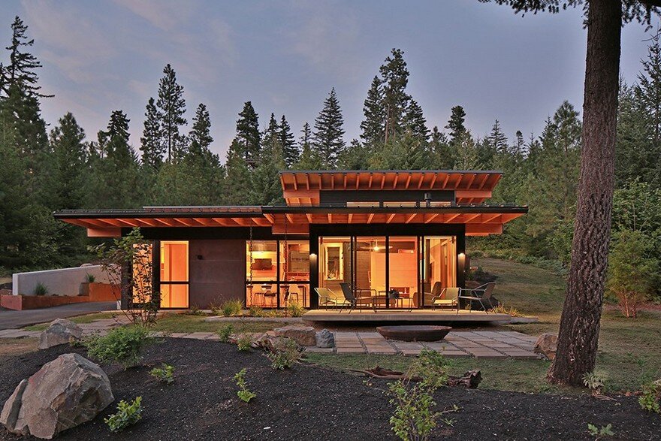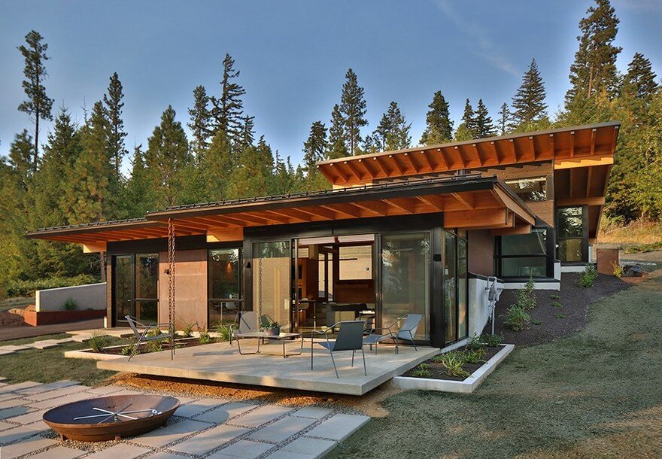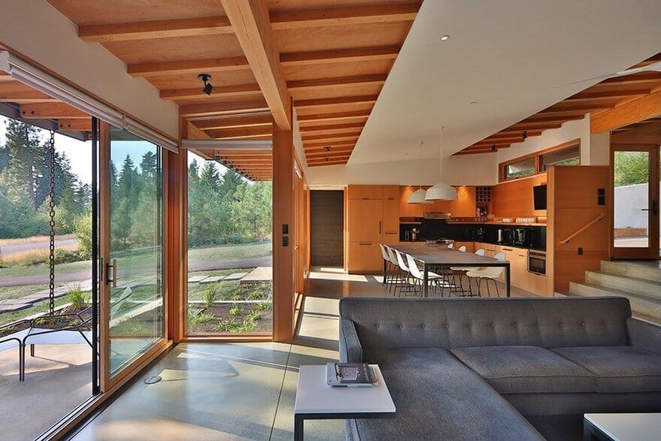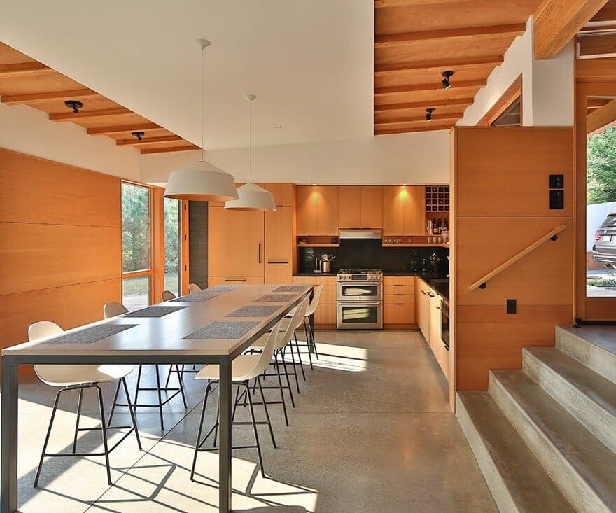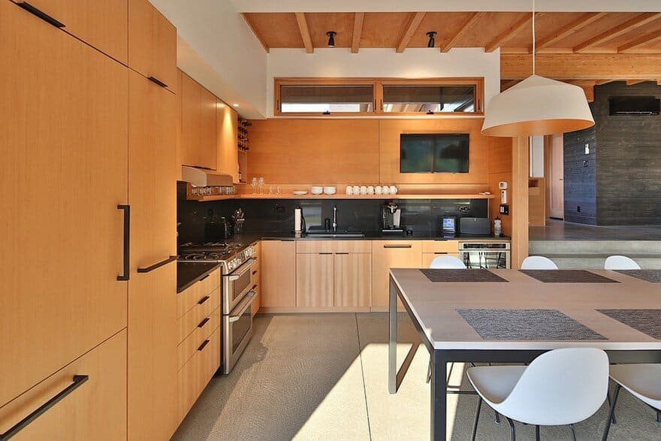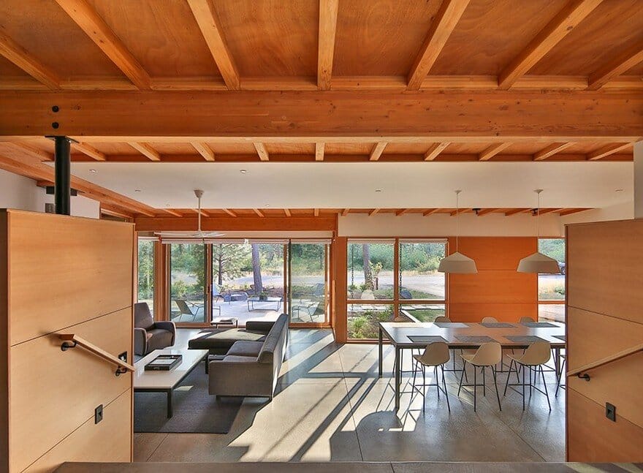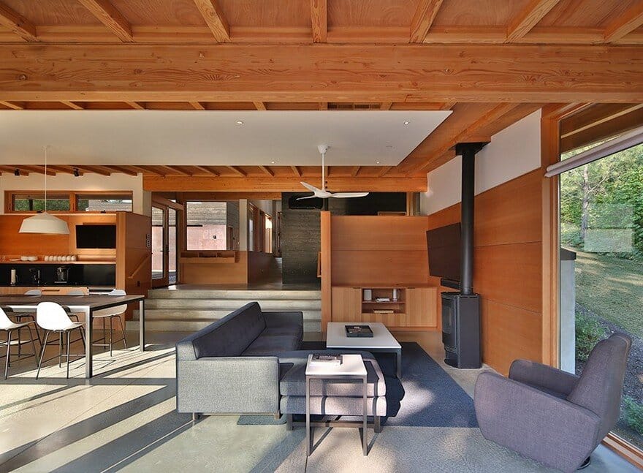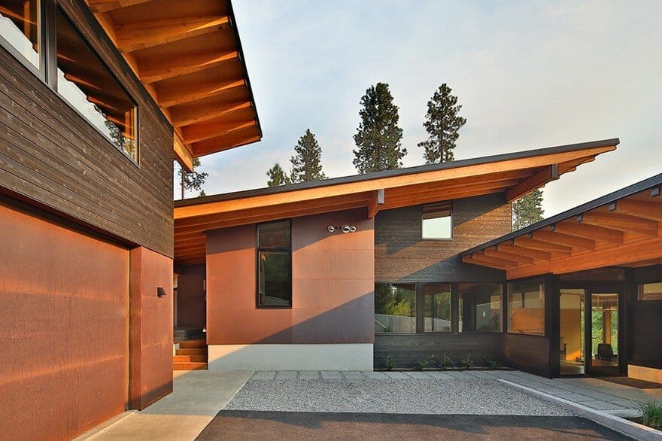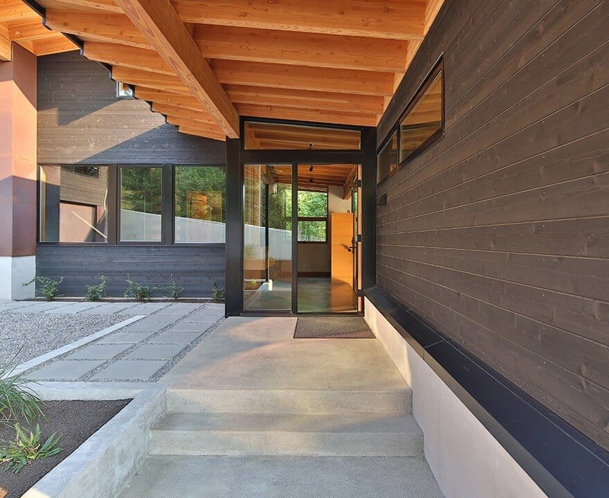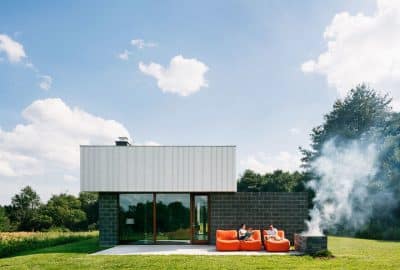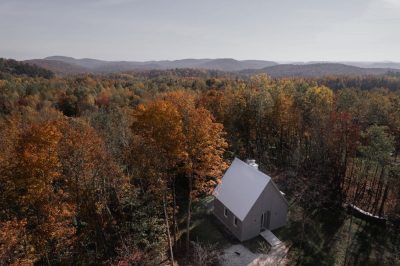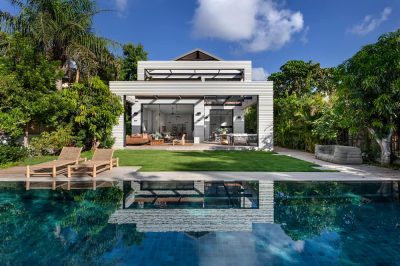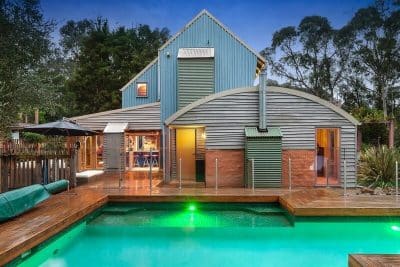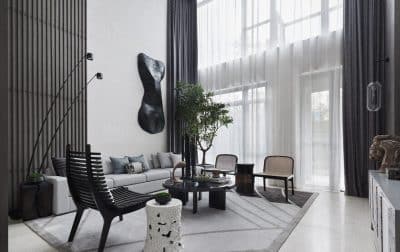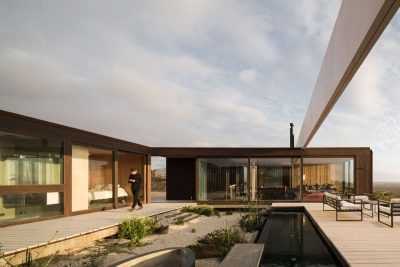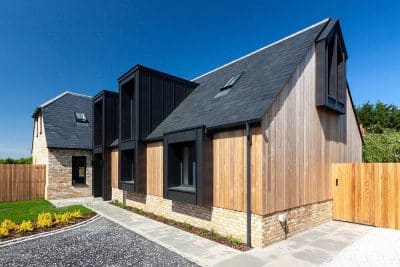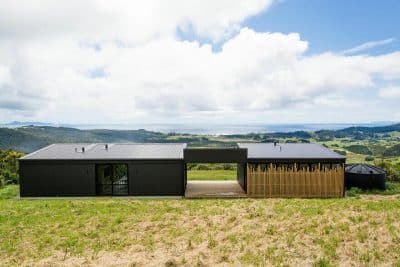Architects: Studio Zerbey Architecture
Project: Nelson Preserve Retreat
Location: Cle Elum, Washington, United States
Photography: Studio Zerbey Architecture
Recently completed, we designed this home for a family of four in the Nelson Preserve area of Suncadia, where the clients desired a home that hugged the landscape but had a peek-a-boo view of the vistas beyond. The site is designed so the garage is tucked towards the back of the property with a small courtyard for extra parking. The house steps up the slope in increments to follow the topography of the site.
The living area and bedrooms were carefully placed with corner windows in each area. There is a small loft accessed by a ladder from the hallway that serves as a play area or just a place to read a book and take in the views. The master suite has a back door that accesses a secluded hot tub area that is protected from snow by a generous roof overhang. We look forward to visiting throughout the year as the seasons change and the landscaping becomes more established.

