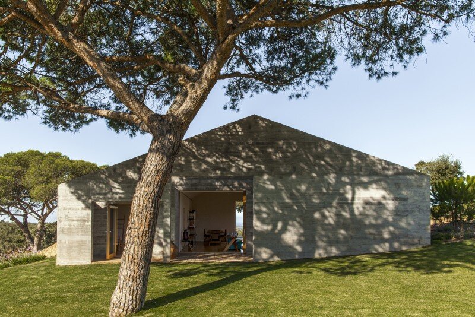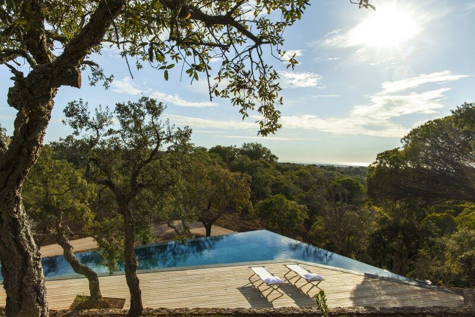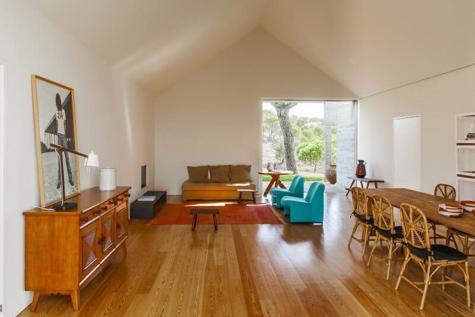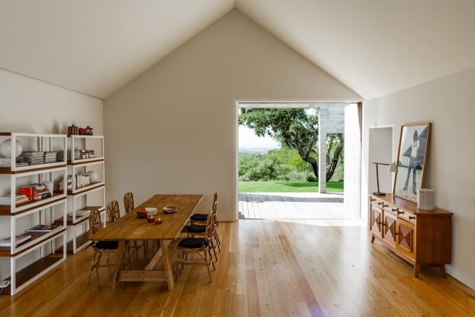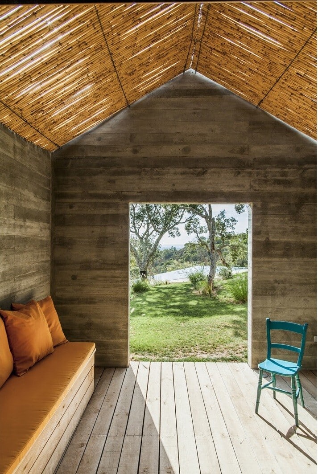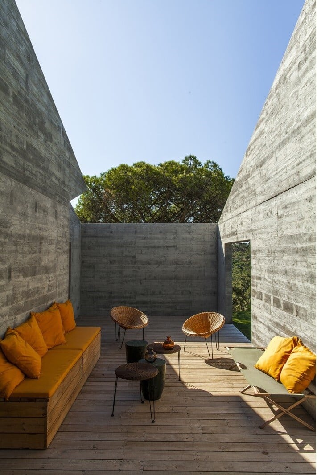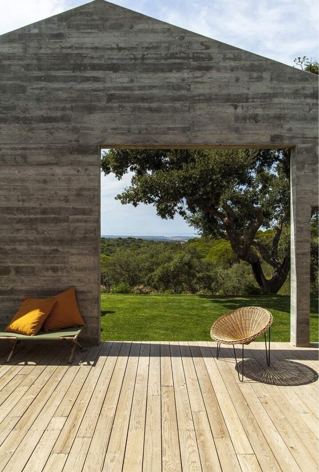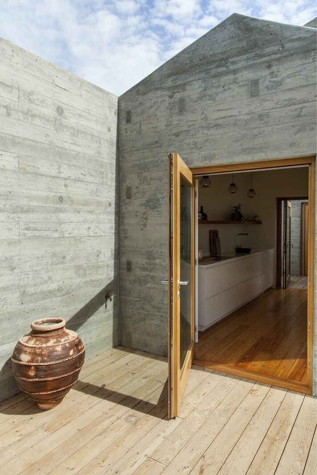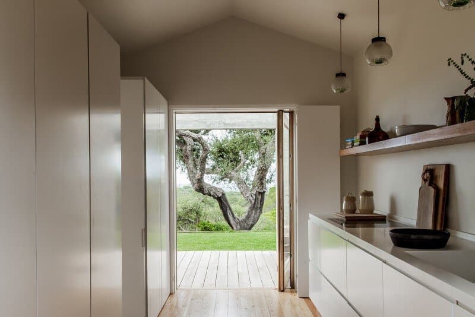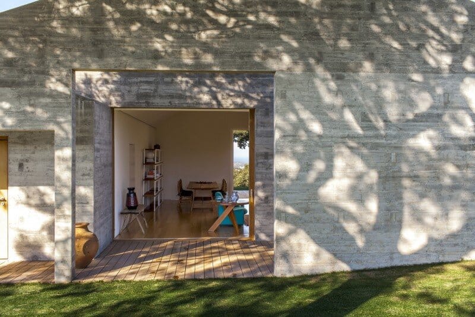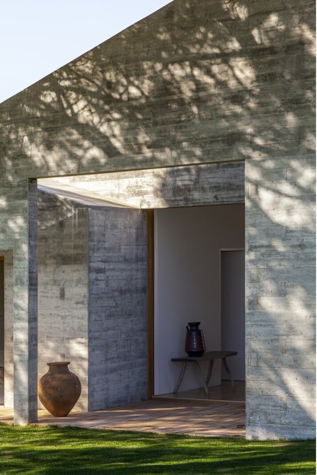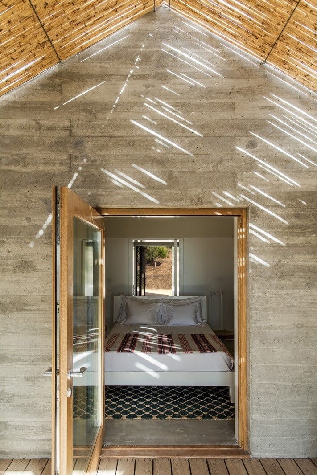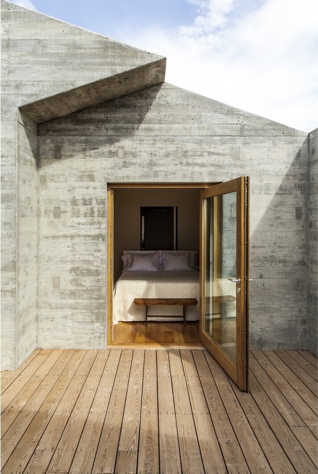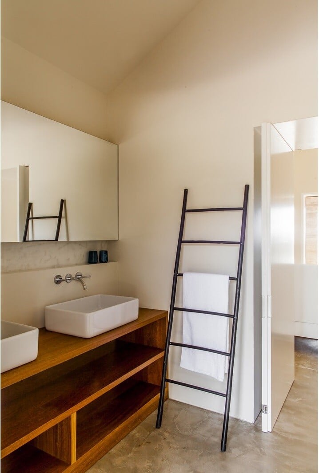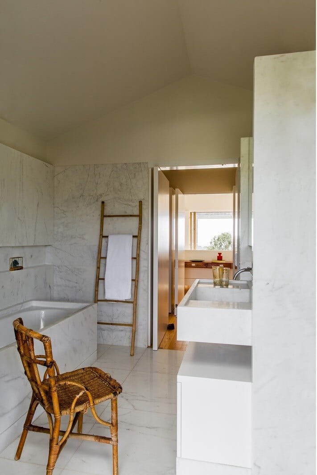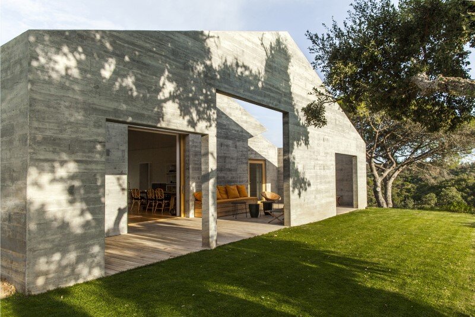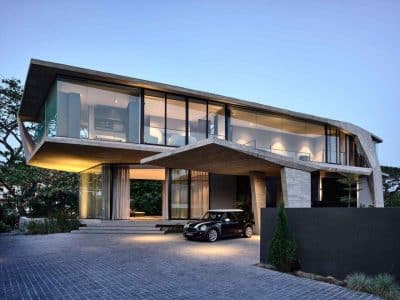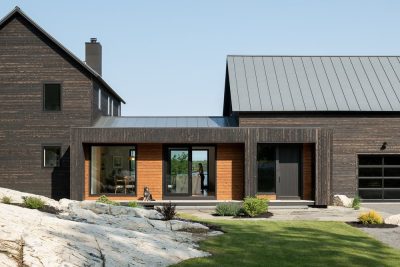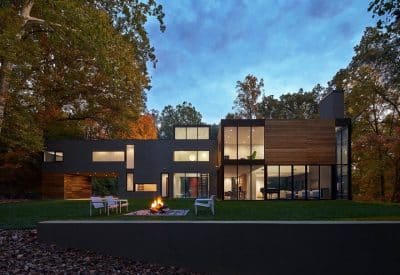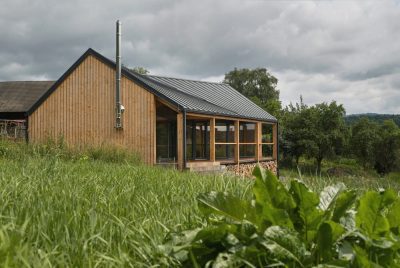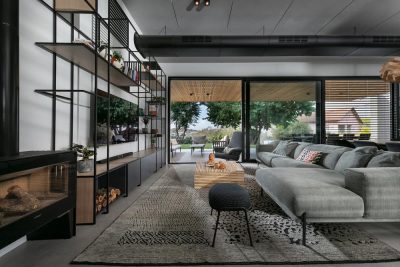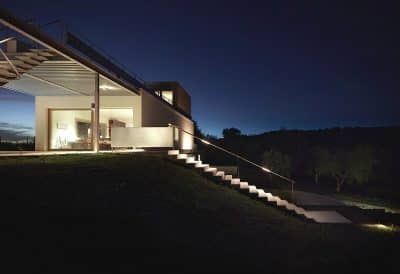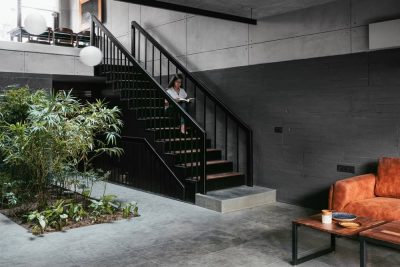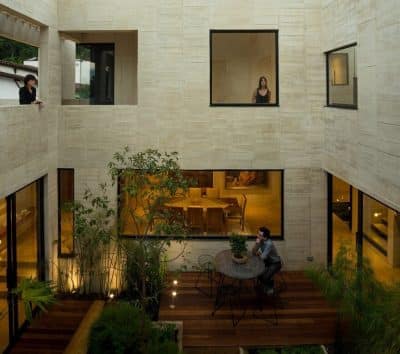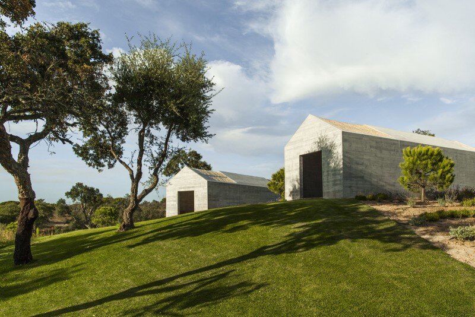
Project: House in Melides / Traditional Portuguese Architecture
Architects: Aires Mateus Architects
Authors: Manuel Aires Mateus , Francisco Aires Mateus
Project Leader: Jorge P Silva
Collaborators: Vânia Fernandes, François Brunner, Sofia Paradela
Engineering: Manuel Mateus Frazão
Location: Portugal
Photo Credits: Francesco Martello & Aires Mateus
Designed by Manuel Aires Mateus, and completed in 2015, this house is located on the edge of a small chain of hills. Set in relative isolation, it sits above the village of Melides and the lack of neighbouring houses allows for unobstructed views of the ocean, which are particularly magnificent at sunset.
Manuel Aires Mateus has won multiple awards and is one of Portugal’s most lauded contemporary architects. He drew design inspiration from the traditional Portuguese architecture of Alentejo, which have been combined with a contemporary and minimalist style. The interior is painted in chalk white and has a mixture of modern and vintage furniture.
The house is within a large park but is easily accessible, being less than 300m away from the road linking Melides to Grandola. The closest beach of Aberta Nova is 10 minutes away by car and the beaches of Carvalhal/Comporta are a 20 minute drive away.
The house consists of four separate buildings: three contain double bedrooms with en-suite bathrooms and external patios covered with natural canes. The final structure, the ‘main house’, contains the living space and kitchen as well as another double bedroom and an en-suite bathroom.
Each of the buildings is made from benched concrete, and has sea views. They also have access to the eastern patio, overlooking the gardens and orchard of olive trees, orange and lemon trees and oak trees. The buildings are air conditioned and can be heated in winter. The kitchen is fully equipped with Miele appliances and is well prepared for cooking for more than 10 people.
