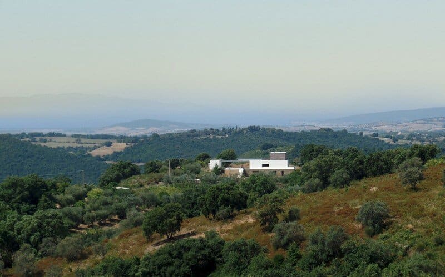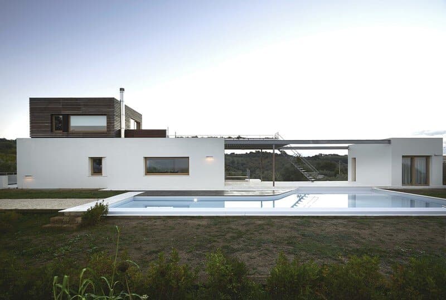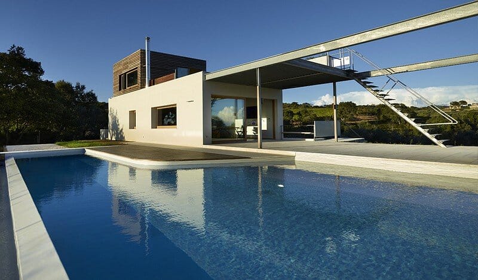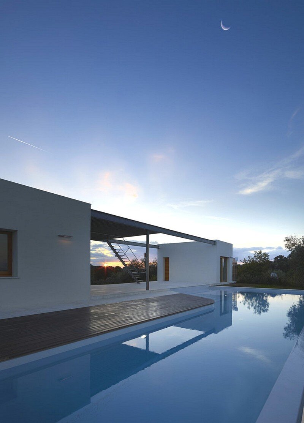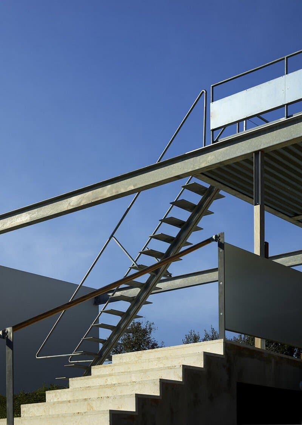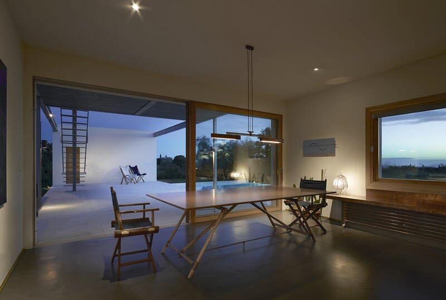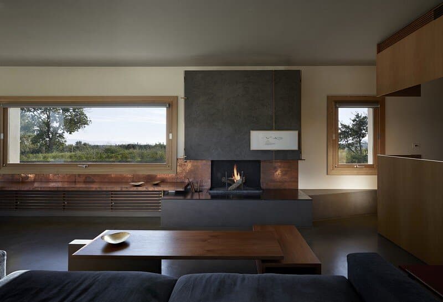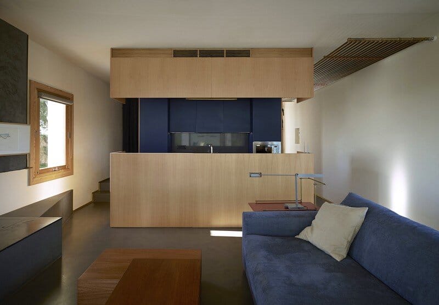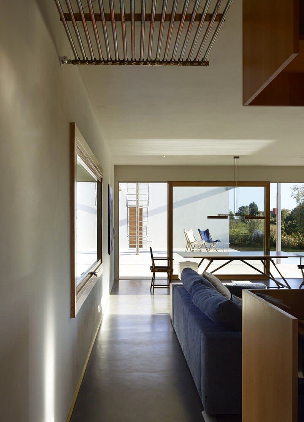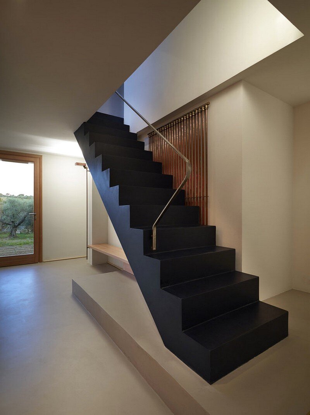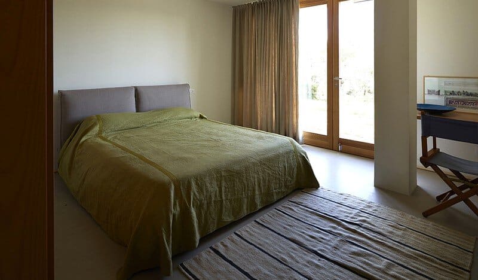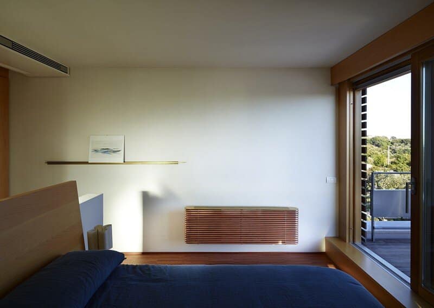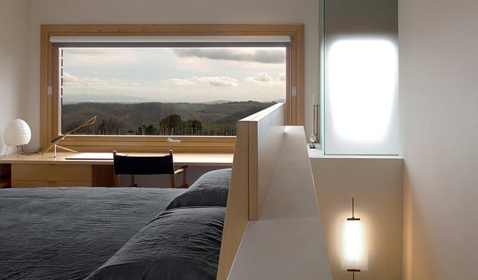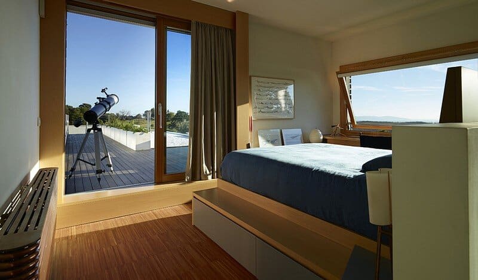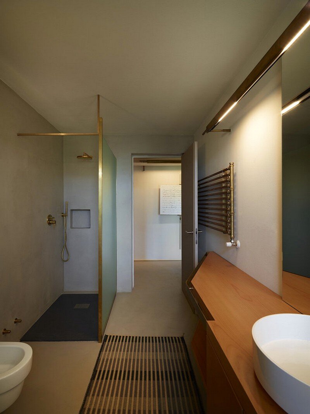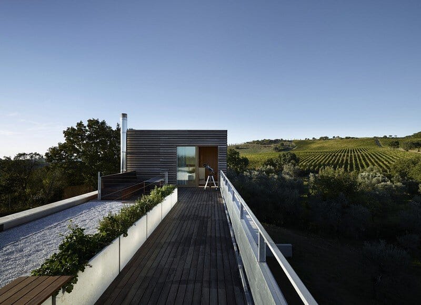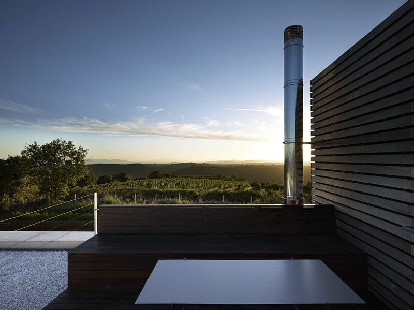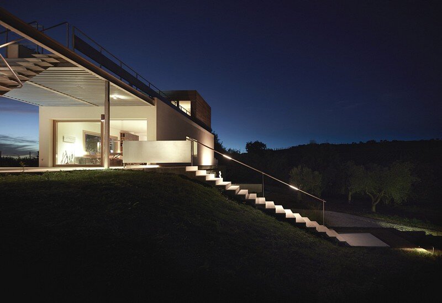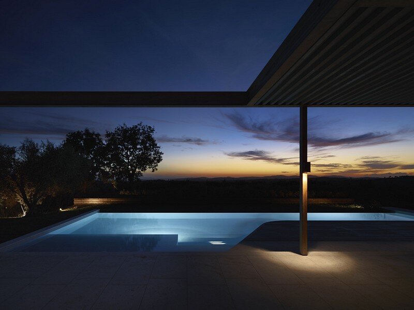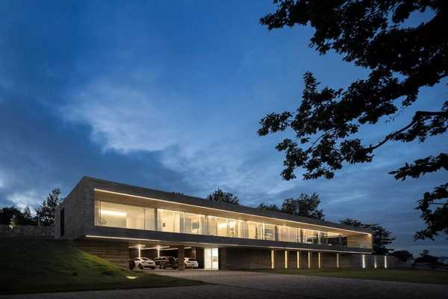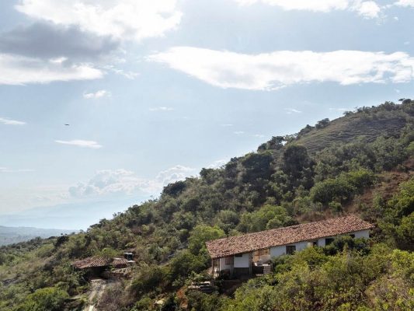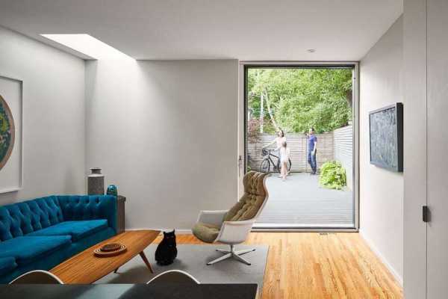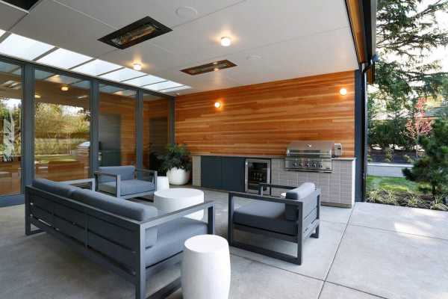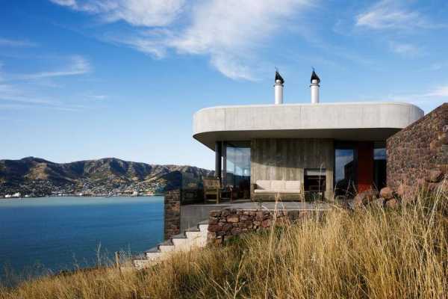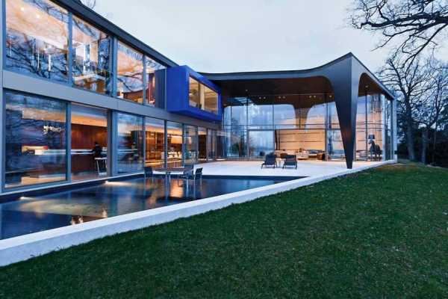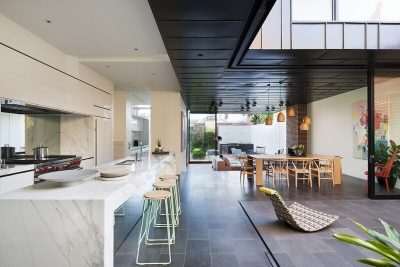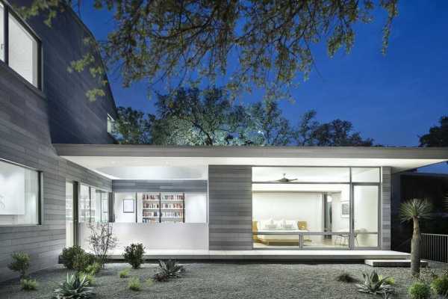Maremma House is set on a hill surrounded by olive trees and vineyards near the ancient village of Pereta, in the Tuscan Maremma countryside. The landscape around it is characterized by gently rolling hills sloping down towards the sea. The view from the house sweeps over Monte Argentario and the islands of the Tuscan archipelago.
The house is laid out as three layers of volumes stretching horizontally along the north-south axis. The linear shape of the three floors echoes the dominating horizontality of the land. The arrangement of the volumes corresponds to the distribution of activity in the house as well as referring to a metaphorical stratification of meanings.
The lower, partially underground level features two bedrooms and the utility rooms. While on the exterior, the house’s tufa-stone façade recalls the use of volcanic rock, a centuries-old regional building tradition. On the middle level you will find the living, dining and cooking area, and a terrace complete with a pool. The white plastered walls were inspired by typical mediterranean architecture.
From the terrace, a steel staircase leads to the top level and the main bedroom, which is also accessible via an internal staircase. The interior wood panelling and additional brass and copper details on this floor, and the shape of the house combined with the external staircases, create an almost nautical atmosphere. You can even see the sea out in the distance: the house offers panoramic views over the hills all the way to the Tyrrhenian Sea.
Architectural design: Studio Ponsi – Andrea Ponsi, Luca Ponsi
Design team: Federico Frittelli, Davide Nigi, Beth Bevan
Structures consultants: ing. Renato Terziani
Services Engineer: Matteo Madesani
HVAC systems: EEffe Gi snc
Steelwork: Luca Albertazzi
Carpenter: Bocini&Bocini srl
Location: Grosseto, Toscana, Italy
Building area: 200 mq (2.152 sq.ft.)
Thank you for reading this article!

