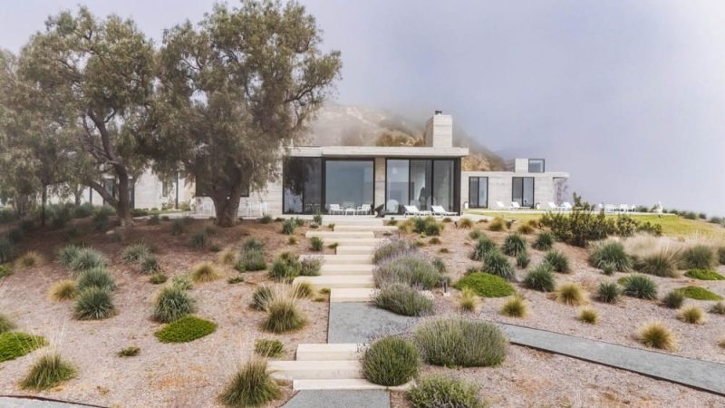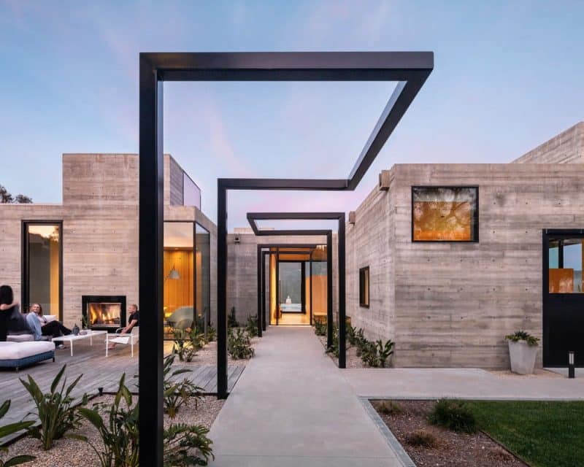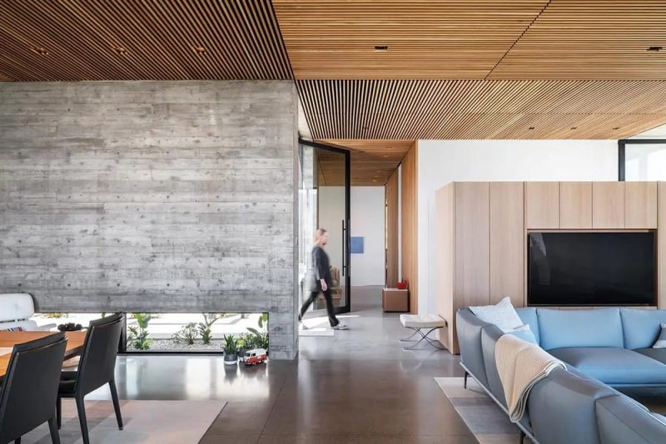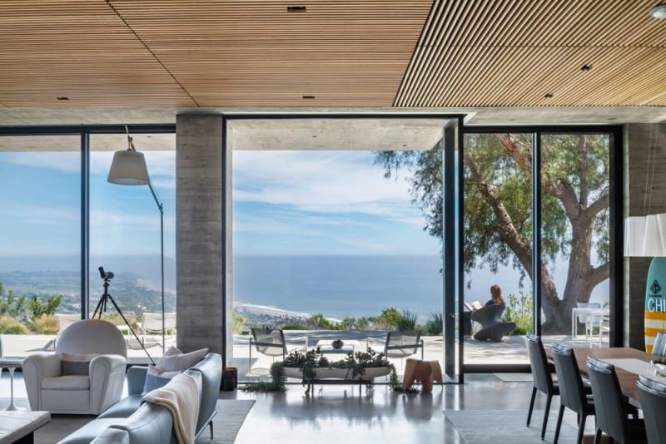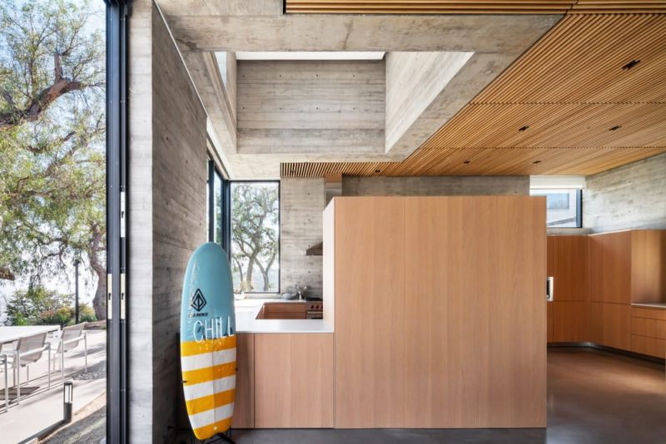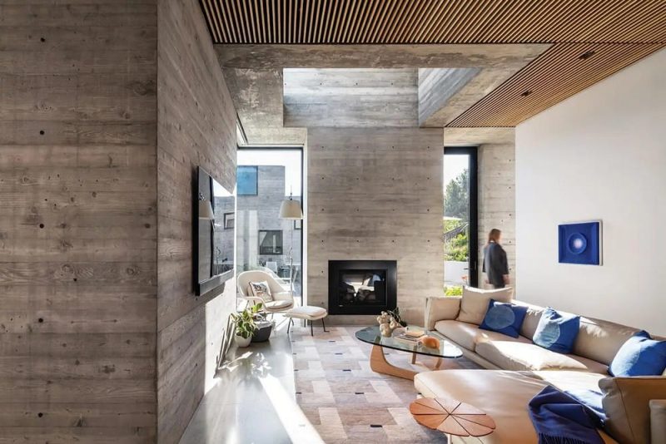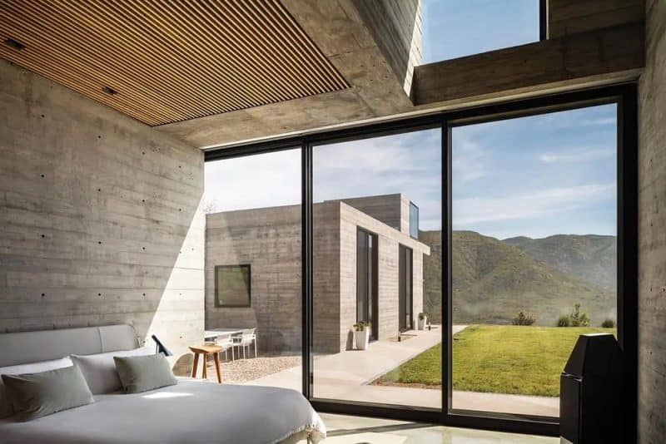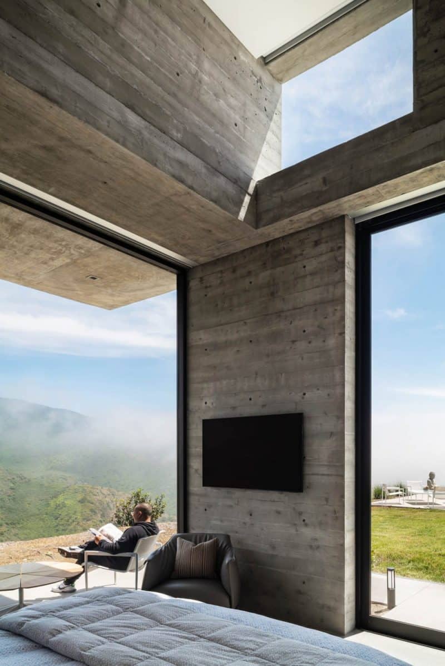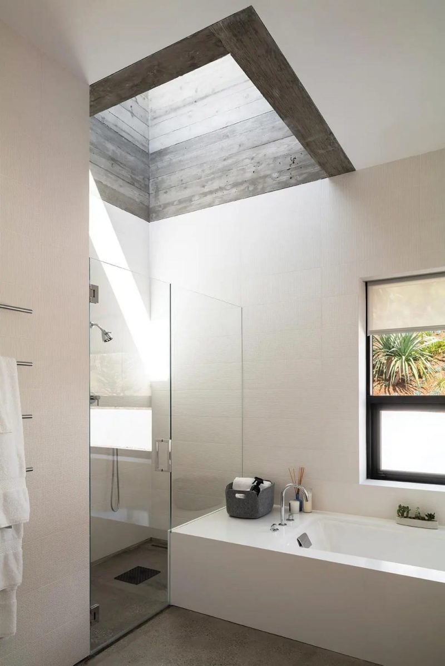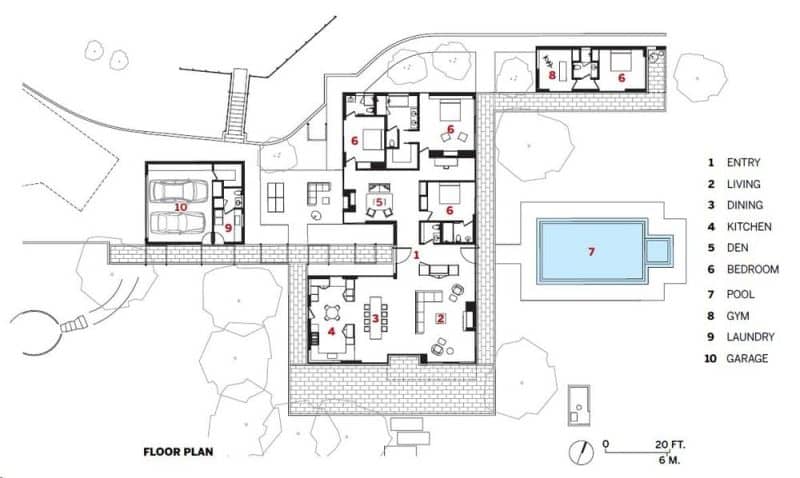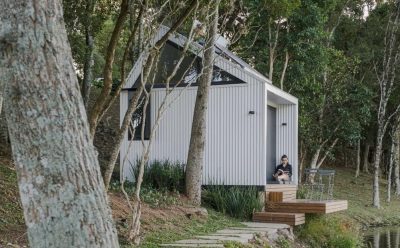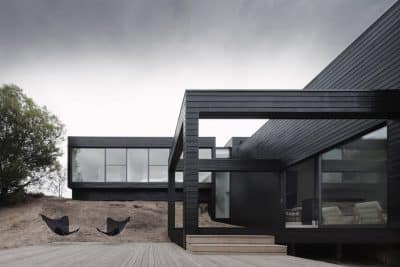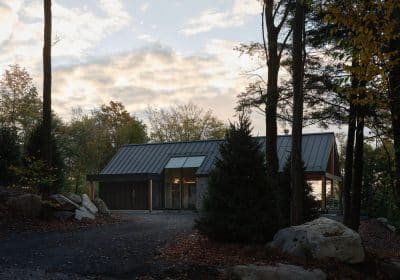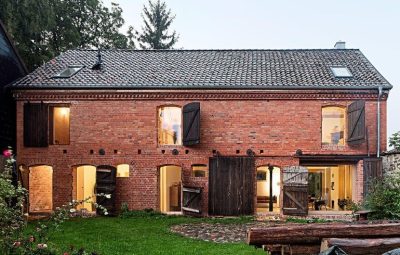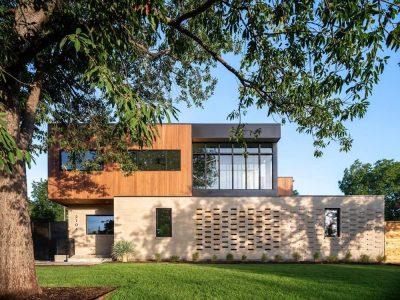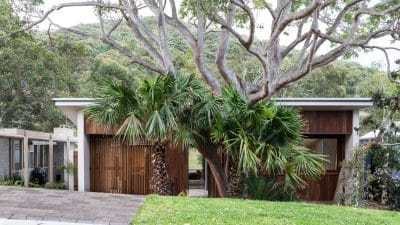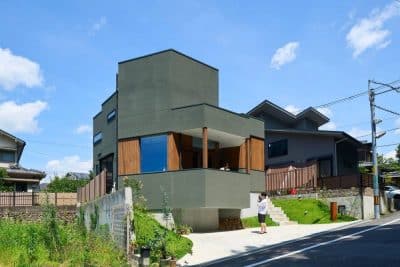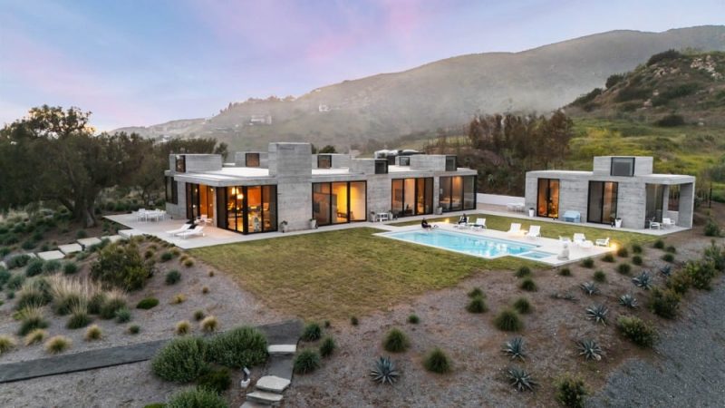
Project: Trancas House
Architecture: Lorcan O’Herlihy Architects
Team: Lorcan O’Herlihy, Brian Adolph, Judson Buttner, Kayla Manning, Ryan Leifield
Location: Malibu, California, United States
Area: 4800 ft2
Year: 2023
Photo Credits: Paul Vu
Originally designed in 1985 by Lorcan O’Herlihy for his parents, Trancas House was tragically lost in the Woolsey fires that devastated Malibu in November 2018. Determined to rebuild, the owners enlisted Lorcan O’Herlihy Architects [LOHA] to design a new residence that would not only honor the home’s history but also incorporate fire-resistant and climate-conscious elements. Thus, Trancas House was reborn, blending durability and thoughtful design to combat future wildfires.
Rebuilding Within the Original Footprint
In order to expedite the planning process, the team worked closely with the Malibu Building Council. Significantly, the council permitted a fast-track approval if the new structure remained within 10% of the original footprint. Consequently, the rebuilt Trancas House emerged far more quickly than the typical three-year timeline, allowing the owners to return home sooner.
A Durable, Passive Design
Rather than using a traditional wood-frame stucco, LOHA created an “indestructible frame” of board-formed concrete. This material choice fortifies the house against harsh conditions, while also introducing a refined aesthetic. In addition, the new design incorporates passive strategies, relying on the home’s own features to maintain warmth in winter and remain cool in summer.
Embracing Panoramic Views
Comprised of a main dwelling, detached garage, and guest house, Trancas House is organized along two intersecting axes. One axis extends 66 feet from the entry, guiding the eye from the parking area straight through the house to a backyard pool perched at the canyon’s edge. Another axis aligns with the ocean, directing attention through the living room toward a large square window that frames the coastal landscape.
Celebrating Malibu’s Light
Throughout Trancas House, multiple lightwells allow the famous California sunshine to filter in. These features enrich the interior ambience and emphasize the connection between indoor spaces and the surrounding environment. Ultimately, this revived home stands as a testament to resilience, design ingenuity, and the enduring spirit of Malibu.
