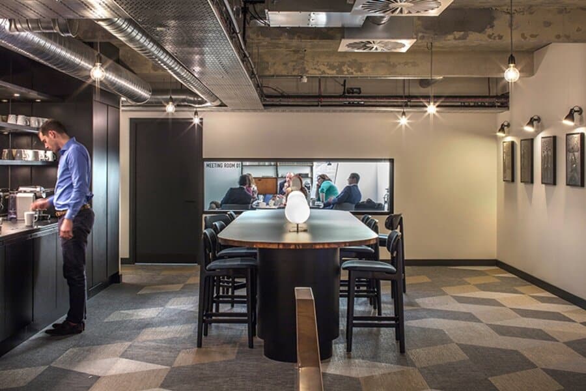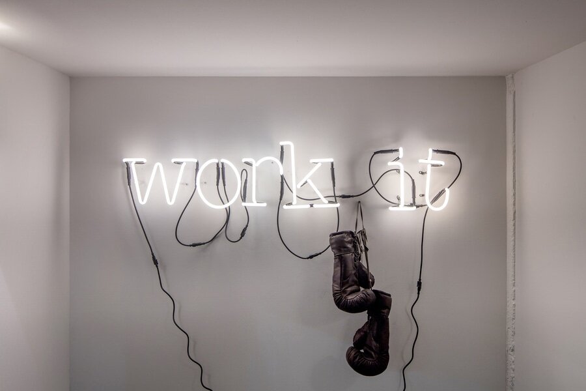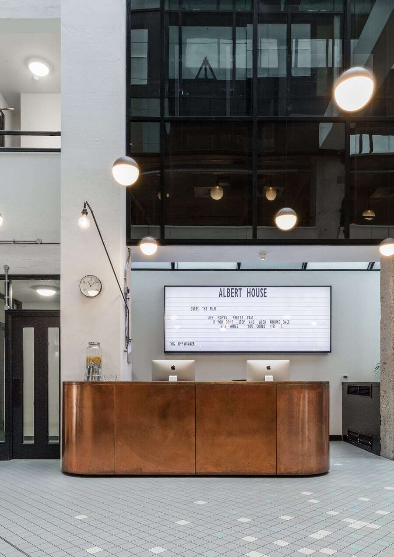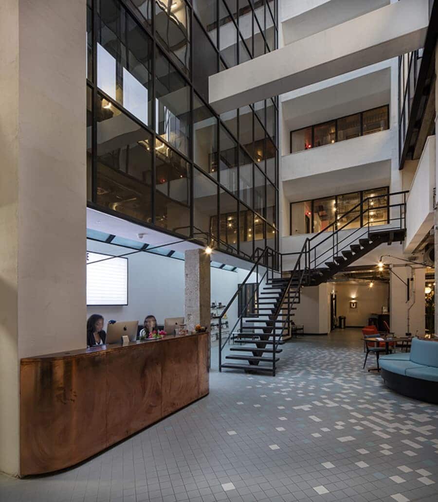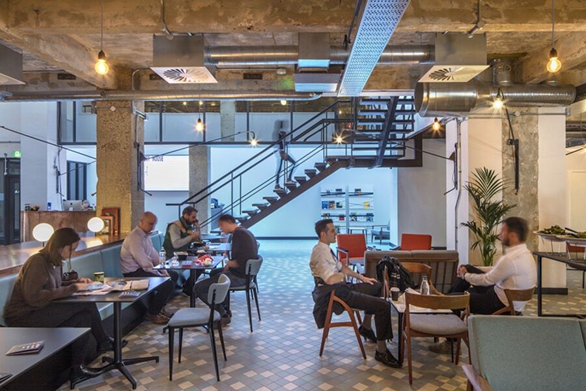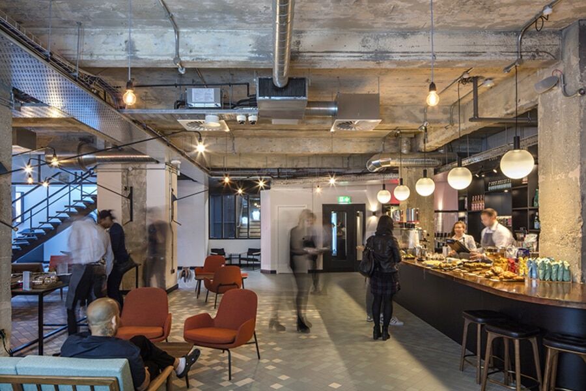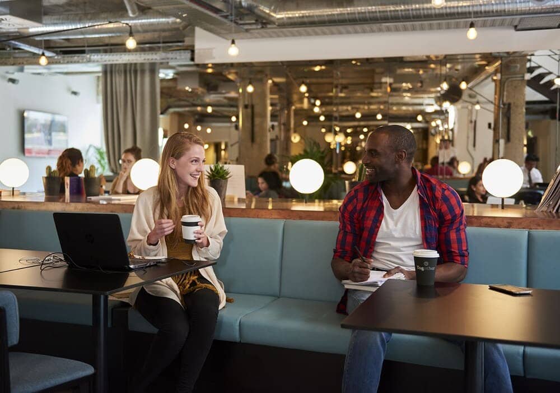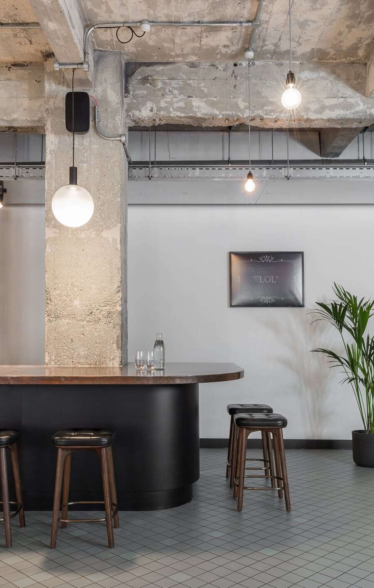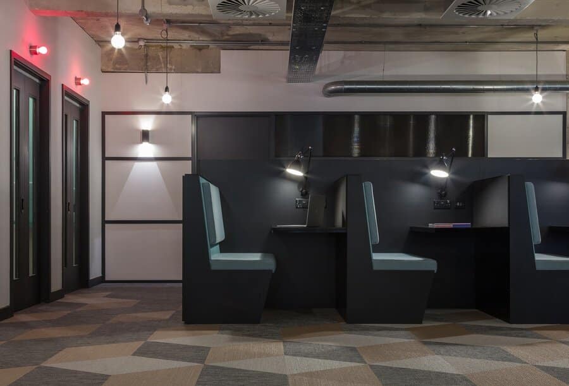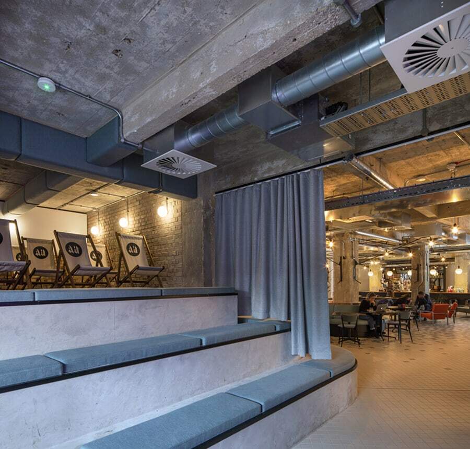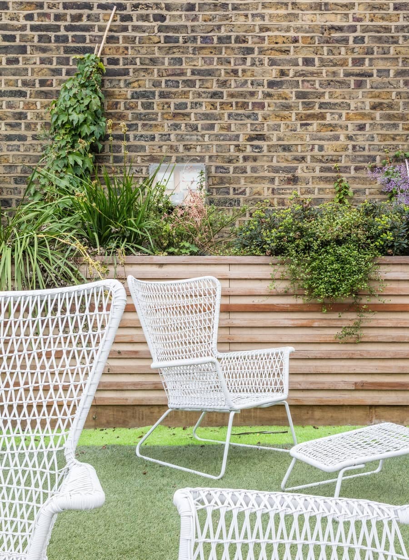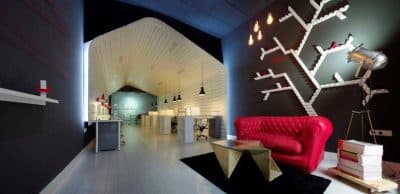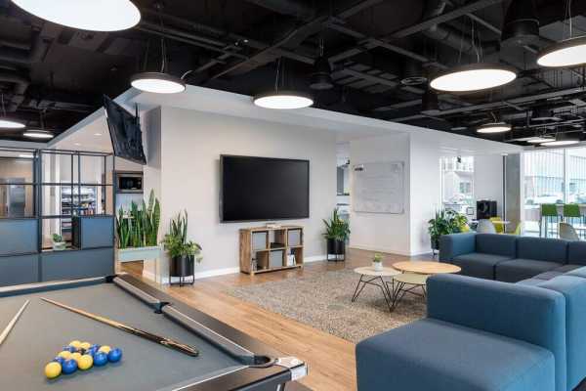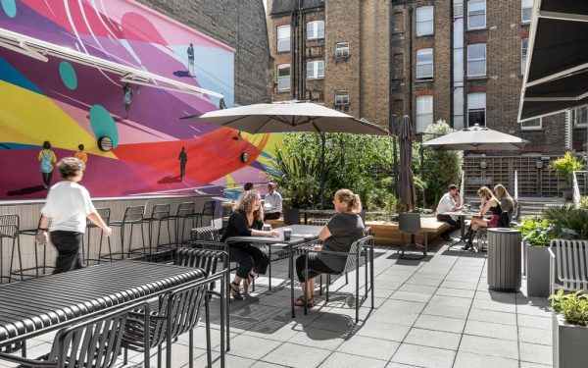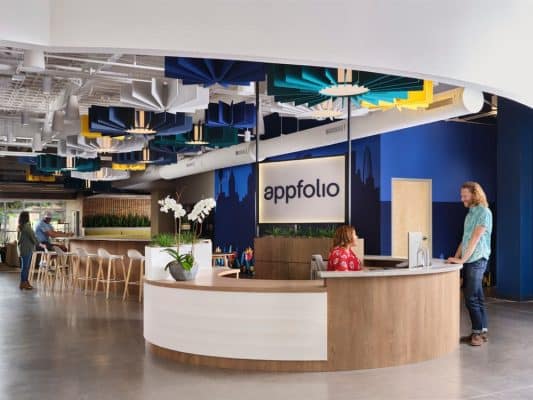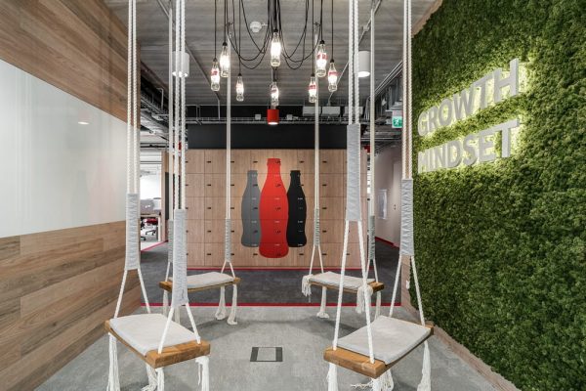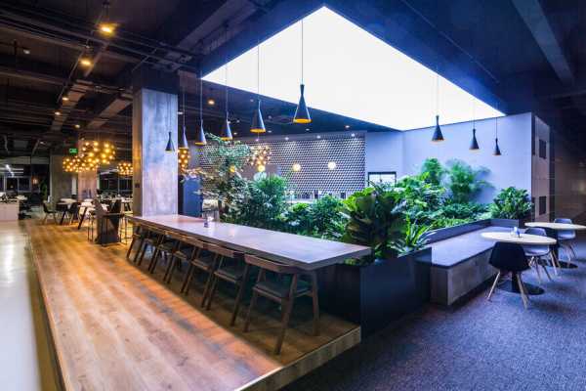Project: Albert House, East London Office
Architecture: Ben Adams Architects
Project team: Ben Adams, Alia Khonji
Location: Old Street, Shoreditch, London
Area: 50,000 sqf
Budget: £6.8m
Photos: Courtesy of Ben Adams Architects
Awards:
Surface Design Awards 2018 ‘Best Interior’ shortlist
Blueprint Awards 2017 ‘Best Residential Project’ shortlist
RIBA South East Awards 2018 ‘Best Architecture within the SE Region’ shortlist
Co-working market leaders, The Office Group wanted a new location in the heart of Old Street’s Silicon Roundabout. BAA’s task was to transform Albert House, a tired East London office building into the kind of fresh, functional, and innovative space that would attract creatives and tech start-ups in a highly competitive area.
Our brief was to provide a diverse range of spaces to support working preferences, from one individual needing a desk and business address, to breakthrough businesses with thirty staff. Options range from open-plan hot-desking to different sized office units and meeting rooms, and generous breakout areas.
Additional amenity for tenants includes outdoor terraces on the third and sixth floors, a bar, lounge, and gym. A redundant low height area at ground floor has been ingeniously transformed into a cinema, featuring padded beams, tiered steps, and deckchairs.
The outside of this prominent building required a significant makeover with greater street presence for entrances on both Singer Street and Old Street. A new, contemporary treatment of the façade provides a black backdrop to bespoke illuminated signage marking both entrances.
A discreet exterior gives way to ‘industrial chic’ interiors with exposed services and bare concrete. Finishes have been inspired by the Chicago speakeasies of the 1920s with geometric patterns and ceramic floor tiles used to break up the vast floor plan at the ground and first floor levels, and individual colours used to create intuitive zoning. Other art deco references include reeded glass, copper accents, mosaic, and turquoise leather.
