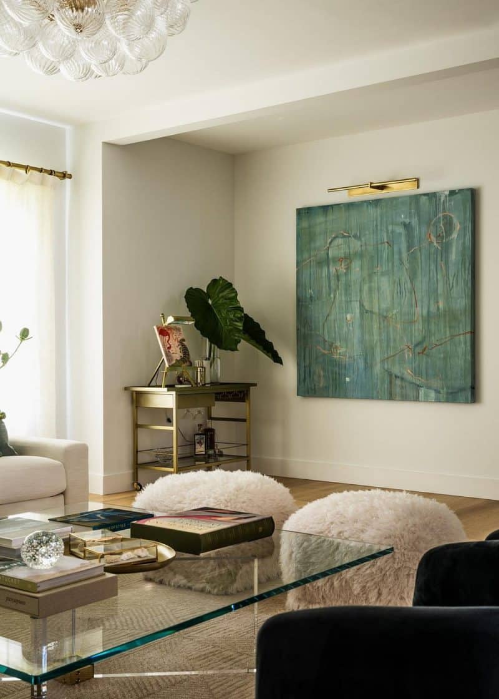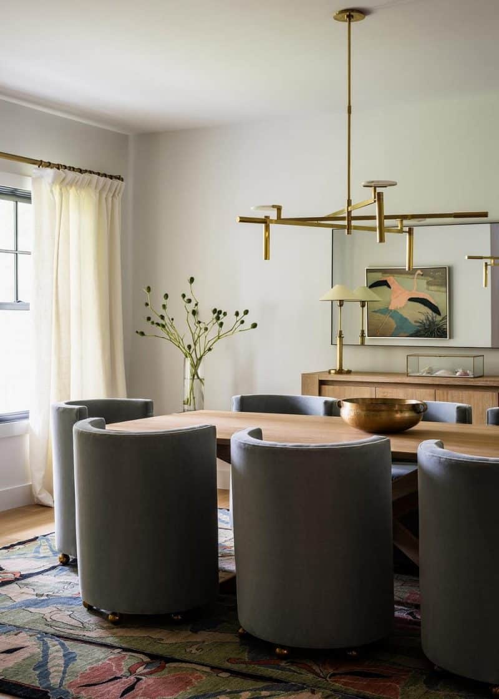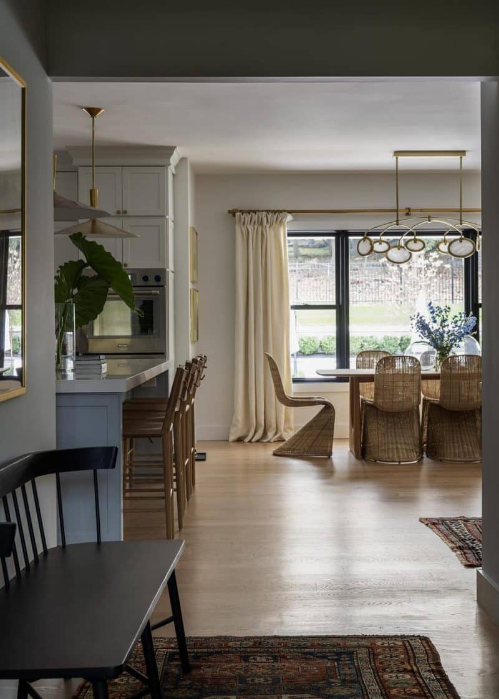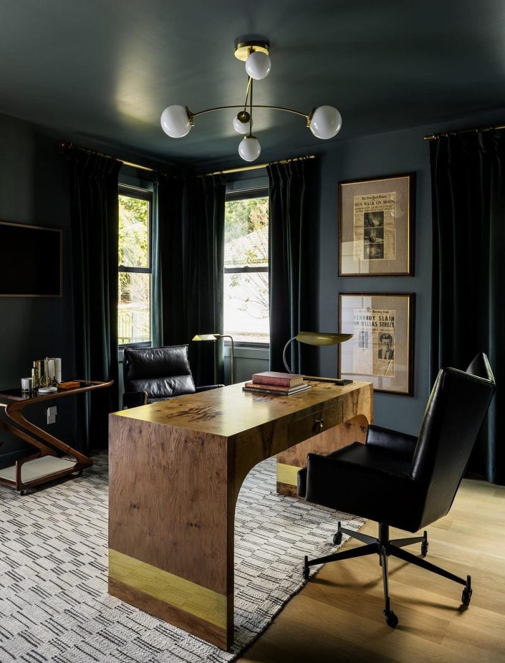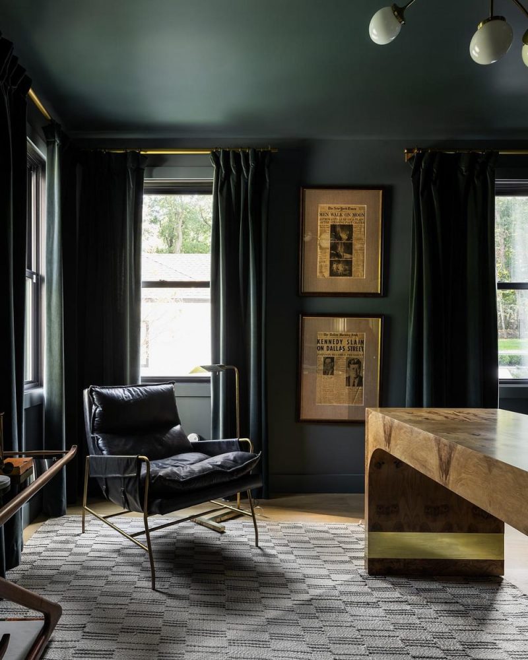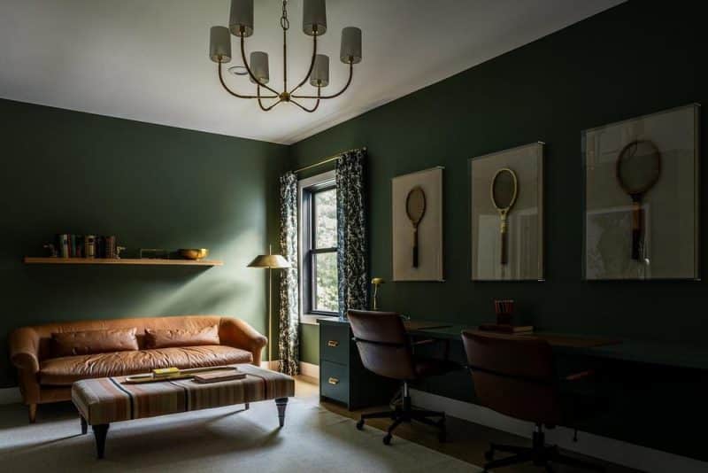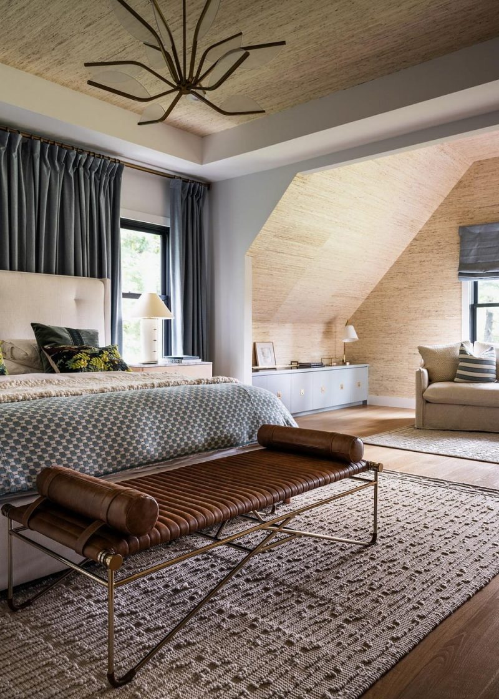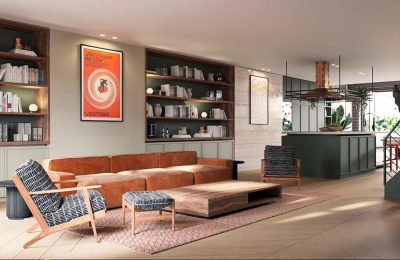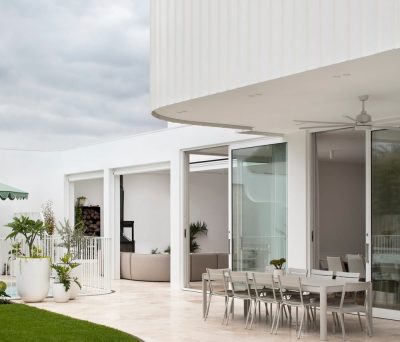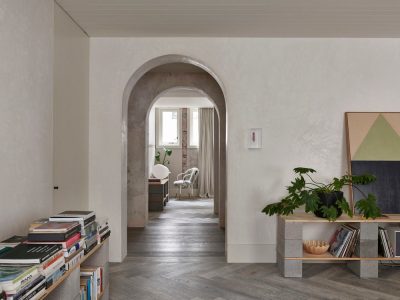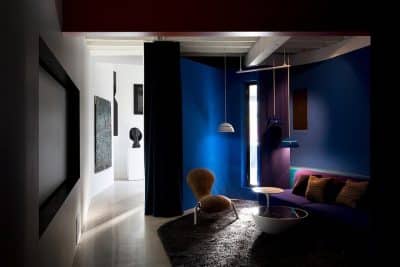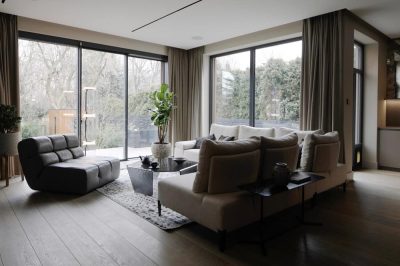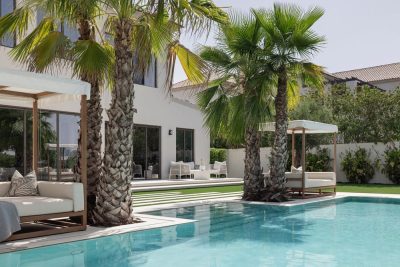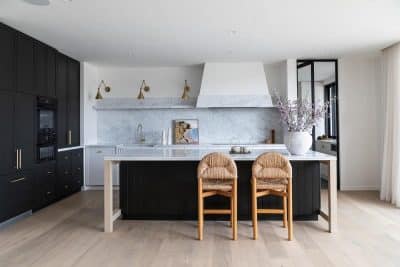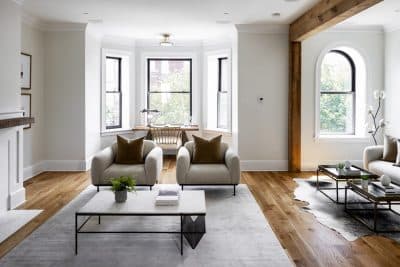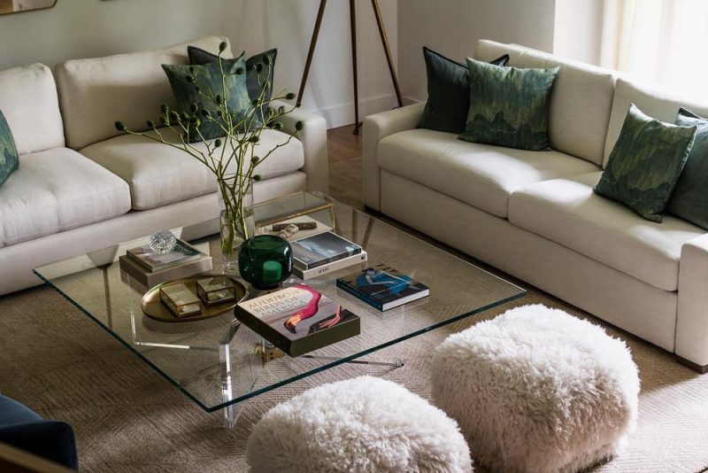
Project: Transitional Family Home
Architecture: Iglehart Design
Location: Rumson, New Jersey, United States
Area: 5715 ft2
Year: 2024
Photo Credits: Alan Tansey
Nestled in the heart of Rumson, New Jersey, the Transitional Family Home seamlessly blends classic architectural charm with contemporary interior design. From the moment you step through the front door, you’ll notice how thoughtful spatial planning and an abundance of natural light work together to create a warm, airy environment that feels both timeless and fresh.
Harmonious Flow and Natural Light
First and foremost, the home’s open-plan layout encourages smooth circulation between living areas. Consequently, sunlight floods in through oversized windows and skylights, illuminating the living room, kitchen, and dining area in a soft, welcoming glow. Moreover, strategically placed mirrors and light-reflecting surfaces amplify daylight, making even the coziest corners feel spacious. Meanwhile, rich hardwood floors and area rugs define individual zones without interrupting the visual flow.
Material Palette and Textural Contrast
Furthermore, the designers selected a balanced mix of materials—luxurious velvet upholstery, weathered oak cabinetry, and honed marble countertops—to add depth and visual interest. In addition, brass fixtures and matte-black hardware introduce a modern edge, while subtle pops of color—deep teal throw pillows and a coral accent wall—bring personality to each space. Likewise, tactile fabrics and layered textiles ensure comfort underfoot and invite family members to linger a little longer.
Functional Elegance for Every Room
Beyond aesthetics, the Transitional Family Home prioritizes functionality. For instance, the gourmet kitchen features custom cabinetry with integrated pull-out pantries and cleverly concealed appliance garages. Similarly, the mudroom boasts built-in cubbies and a sleek bench for effortless organization. Upstairs, a master suite offers a spa-inspired bathroom with a freestanding tub and walk-in shower, whereas the children’s bedrooms feature adaptable built-in desks and modular shelving to grow with the family’s needs. Ultimately, every detail—from recessed LED lighting to under-stair storage—is designed with real-life use in mind.
By fusing traditional forms with modern finishes, the Transitional Family Home in Rumson achieves a perfect balance of style and practicality. Consequently, it stands as a testament to how thoughtful design can create a sanctuary that both honors its architectural roots and embraces contemporary living.
